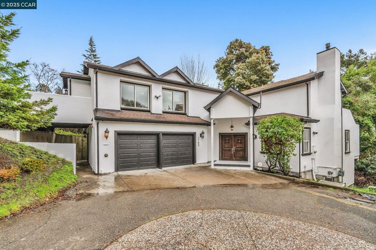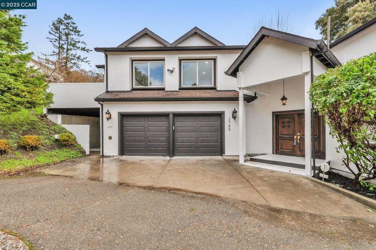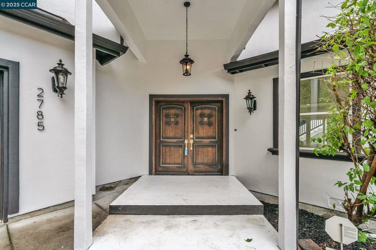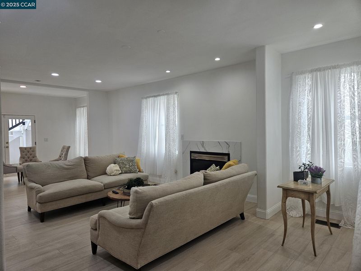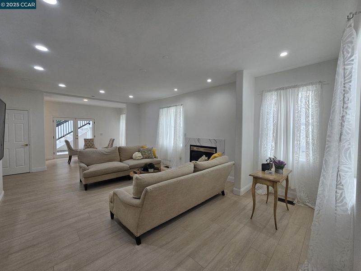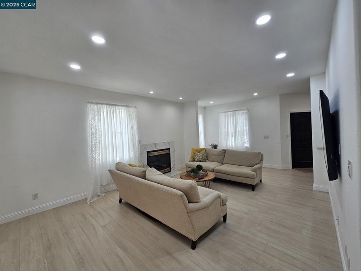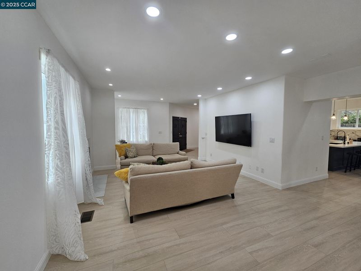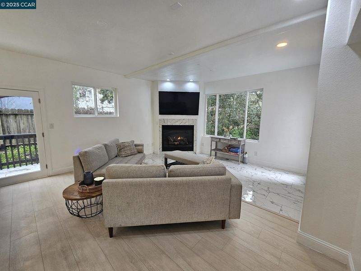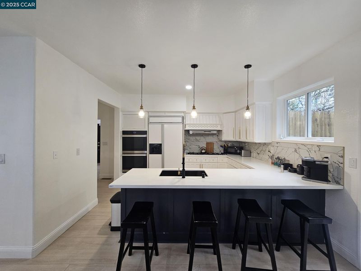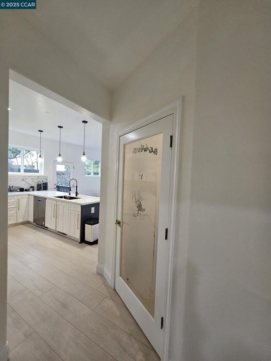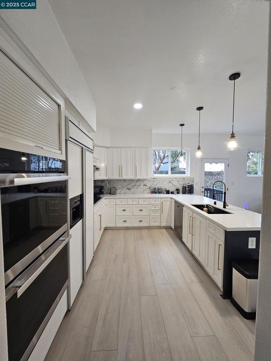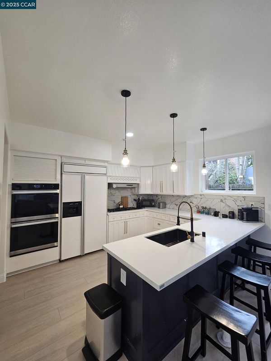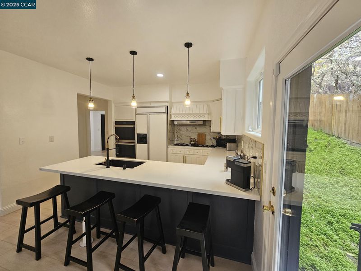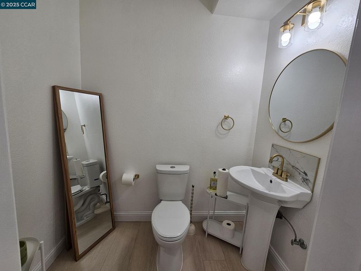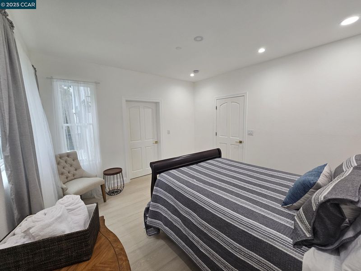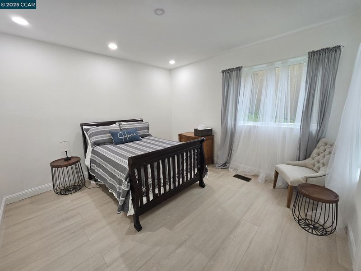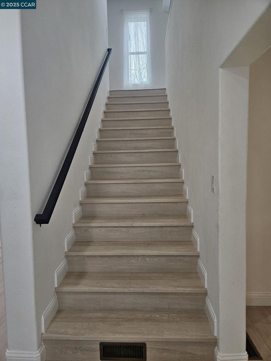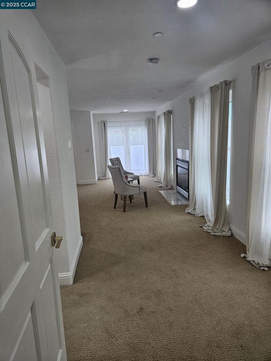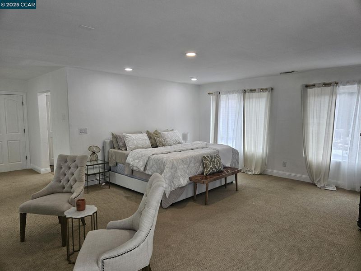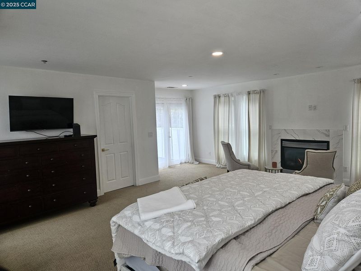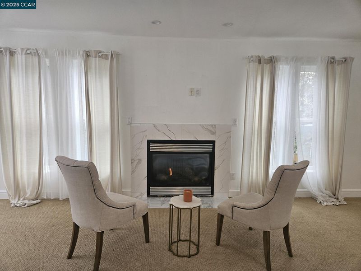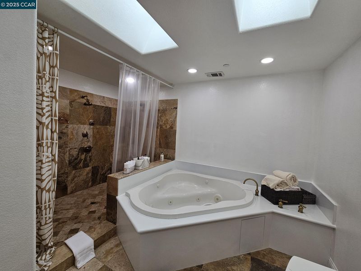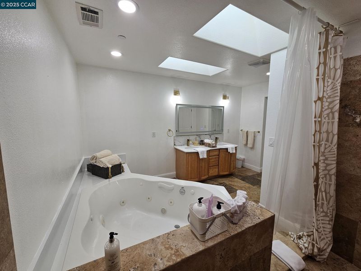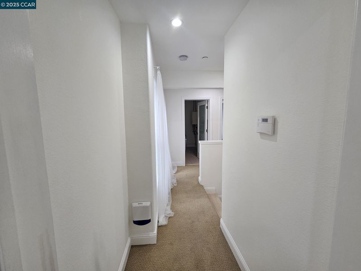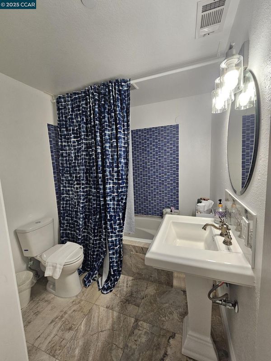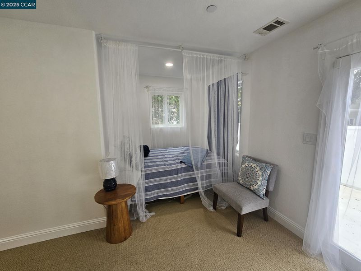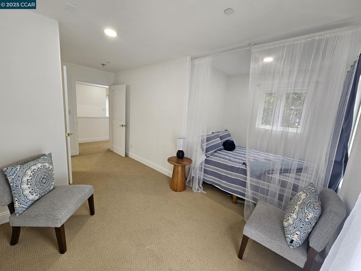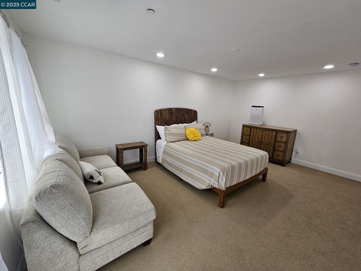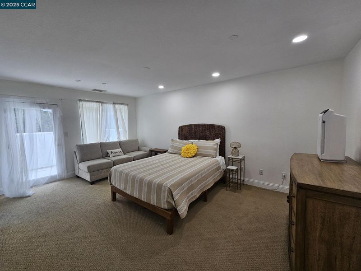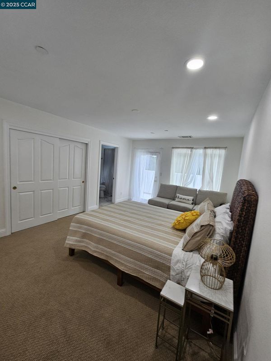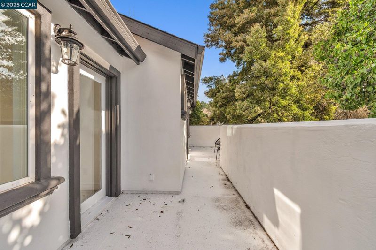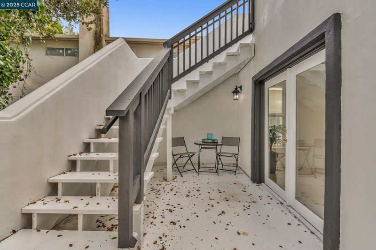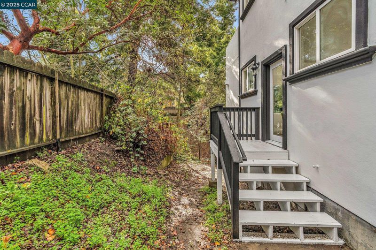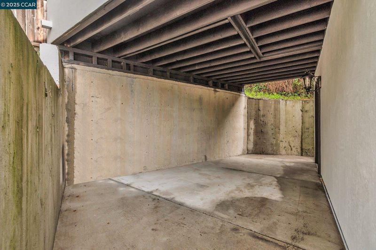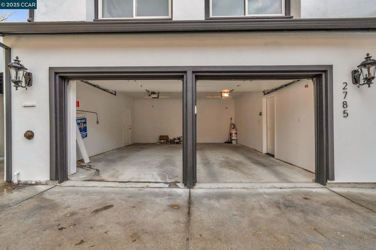
$1,199,999
3,061
SQ FT
$392
SQ/FT
2785 Butters Dr
@ Lincoln - Joaquin Miller, Oakland
- 4 Bed
- 3.5 (3/1) Bath
- 2 Park
- 3,061 sqft
- Oakland
-

-
Sat May 17, 1:30 pm - 4:15 pm
Set at the end of a serene cul-de-sac in Oakland’s tranquil Woodminster community, this 4-bedroom, 3.5-bath masterpiece is where modern elegance meets everyday convenience! Your generous abode offers an open layout featuring recessed lighting, wide windows, crisp white tones, and high-quality vinyl flooring that adds a fresh, sophisticated touch. Contemporary fireplaces radiate warmth in both the living room and the seamlessly connected dining alcove. The centerpiece is the chef’s kitchen, designed to inspire culinary creativity, with sleek white cabinets, quartz countertops, stylish tile backsplash, a new double oven, and a custom refrigerator. Upstairs, unwind in any of the comfortable ensuite bedrooms. Your primary suite is a true retreat with a personal hearth, a large closet, French doors leading to an outdoor deck, and a spa-like bath featuring dual skylights, a walk-in shower, and a jacuzzi tub. Relax or entertain out on the wrap-around patio that extends to the second floor, ideal for weekend BBQs or
-
Sun May 18, 1:30 pm - 4:15 pm
Set at the end of a serene cul-de-sac in Oakland’s tranquil Woodminster community, this 4-bedroom, 3.5-bath masterpiece is where modern elegance meets everyday convenience! Your generous abode offers an open layout featuring recessed lighting, wide windows, crisp white tones, and high-quality vinyl flooring that adds a fresh, sophisticated touch. Contemporary fireplaces radiate warmth in both the living room and the seamlessly connected dining alcove. The centerpiece is the chef’s kitchen, designed to inspire culinary creativity, with sleek white cabinets, quartz countertops, stylish tile backsplash, a new double oven, and a custom refrigerator. Upstairs, unwind in any of the comfortable ensuite bedrooms. Your primary suite is a true retreat with a personal hearth, a large closet, French doors leading to an outdoor deck, and a spa-like bath featuring dual skylights, a walk-in shower, and a jacuzzi tub. Relax or entertain out on the wrap-around patio that extends to the second floor, ideal for weekend BBQs or
Set at the end of a serene cul-de-sac in Oakland’s tranquil Woodminster community, this 4-bedroom, 3.5-bath masterpiece is where modern elegance meets everyday convenience! Your generous abode offers an open layout featuring recessed lighting, wide windows, crisp white tones, and high-quality vinyl flooring that adds a fresh, sophisticated touch. Contemporary fireplaces radiate warmth in both the living room and the seamlessly connected dining alcove. The centerpiece is the chef’s kitchen, designed to inspire culinary creativity, with sleek white cabinets, quartz countertops, stylish tile backsplash, a new double oven, and a custom refrigerator. Upstairs, unwind in any of the comfortable ensuite bedrooms. Your primary suite is a true retreat with a personal hearth, a large closet, French doors leading to an outdoor deck, and a spa-like bath featuring dual skylights, a walk-in shower, and a jacuzzi tub. Relax or entertain out on the wrap-around patio that extends to the second floor, ideal for weekend BBQs or intimate celebrations. Practical features like laundry hookups and an attached 2-car garage add to the functionality, while its location near CA-13, bus routes, and the scenic J. Miller Park ensures easy access to local shops, restaurants, and amenities. Come see it for yours
- Current Status
- New
- Original Price
- $1,199,999
- List Price
- $1,199,999
- On Market Date
- May 15, 2025
- Property Type
- Detached
- D/N/S
- Joaquin Miller
- Zip Code
- 94602
- MLS ID
- 41097535
- APN
- 29116125
- Year Built
- 2010
- Stories in Building
- 2
- Possession
- COE
- Data Source
- MAXEBRDI
- Origin MLS System
- CONTRA COSTA
Raskob Learning Institute And Day School
Private 2-8 Special Education, Elementary, Coed
Students: 71 Distance: 0.5mi
Growing Light Montessori School
Private K-1 Montessori, Elementary, Coed
Students: 88 Distance: 0.5mi
Conyes Academy
Private K-8 Special Education, Elementary, Coed
Students: 50 Distance: 0.7mi
Head-Royce School
Private K-12 Combined Elementary And Secondary, Nonprofit
Students: 875 Distance: 0.8mi
First Covenant Treehouse Preschool & Kindergarten
Private K Preschool Early Childhood Center, Religious, Coed
Students: 107 Distance: 0.8mi
Redwood Heights Elementary School
Public K-5 Elementary
Students: 372 Distance: 0.8mi
- Bed
- 4
- Bath
- 3.5 (3/1)
- Parking
- 2
- Attached, Garage, Garage Door Opener
- SQ FT
- 3,061
- SQ FT Source
- Public Records
- Lot SQ FT
- 9,201.0
- Lot Acres
- 0.21 Acres
- Pool Info
- None
- Kitchen
- Dishwasher, Double Oven, Disposal, Gas Range, Refrigerator, Gas Water Heater, Tankless Water Heater, Breakfast Bar, Counter - Stone, Eat In Kitchen, Garbage Disposal, Gas Range/Cooktop, Pantry
- Cooling
- Zoned
- Disclosures
- Nat Hazard Disclosure, Owner is Lic Real Est Agt, Other - Call/See Agent
- Entry Level
- Flooring
- Vinyl, Carpet
- Foundation
- Fire Place
- Den, Gas, Living Room, Master Bedroom, Stone
- Heating
- Zoned, Fireplace(s)
- Laundry
- Laundry Room, Upper Level
- Main Level
- 1 Bedroom, 0.5 Bath, Main Entry
- Possession
- COE
- Architectural Style
- Contemporary
- Construction Status
- Existing
- Location
- Dead End
- Roof
- Composition Shingles
- Water and Sewer
- Public
- Fee
- Unavailable
MLS and other Information regarding properties for sale as shown in Theo have been obtained from various sources such as sellers, public records, agents and other third parties. This information may relate to the condition of the property, permitted or unpermitted uses, zoning, square footage, lot size/acreage or other matters affecting value or desirability. Unless otherwise indicated in writing, neither brokers, agents nor Theo have verified, or will verify, such information. If any such information is important to buyer in determining whether to buy, the price to pay or intended use of the property, buyer is urged to conduct their own investigation with qualified professionals, satisfy themselves with respect to that information, and to rely solely on the results of that investigation.
School data provided by GreatSchools. School service boundaries are intended to be used as reference only. To verify enrollment eligibility for a property, contact the school directly.
