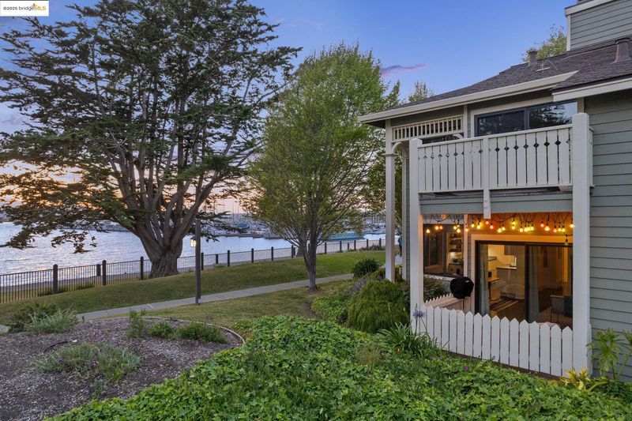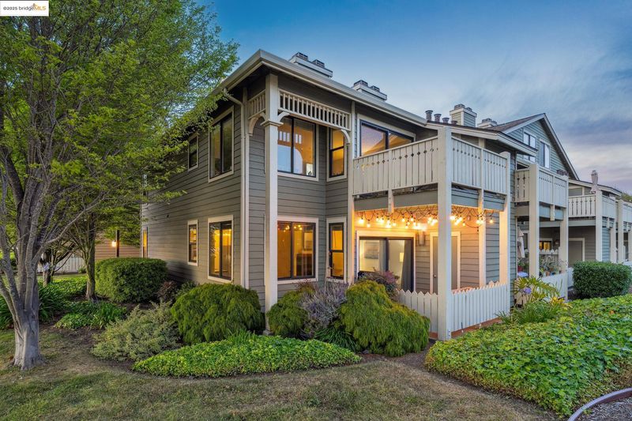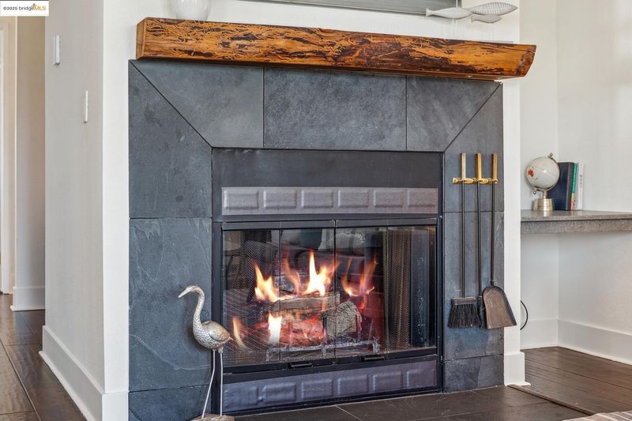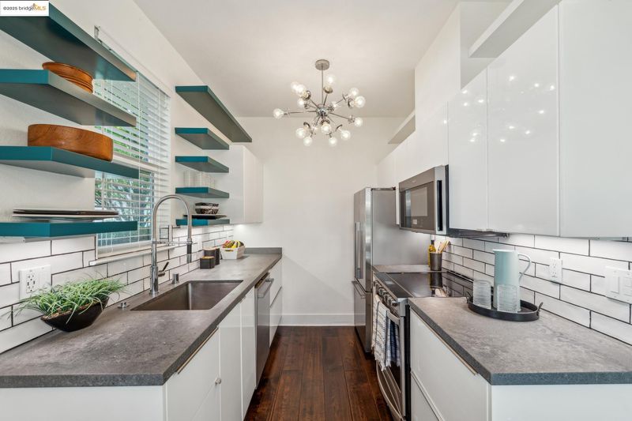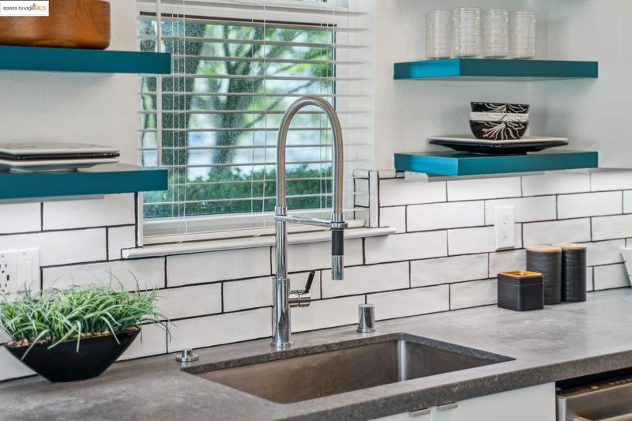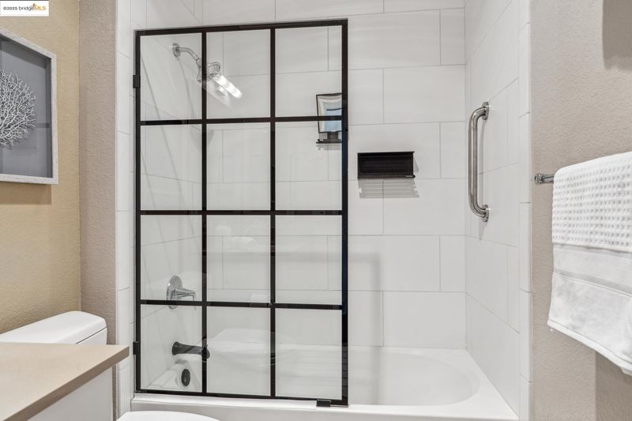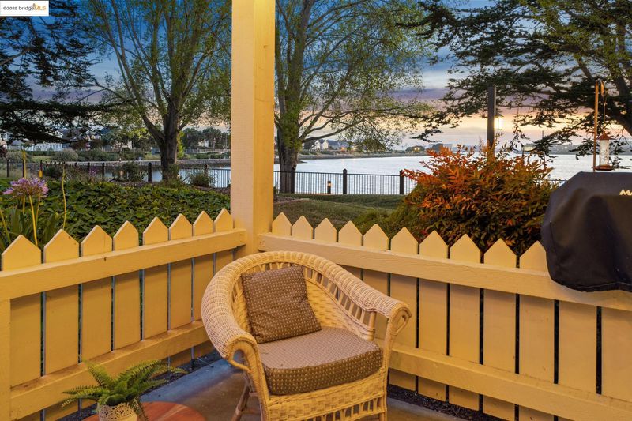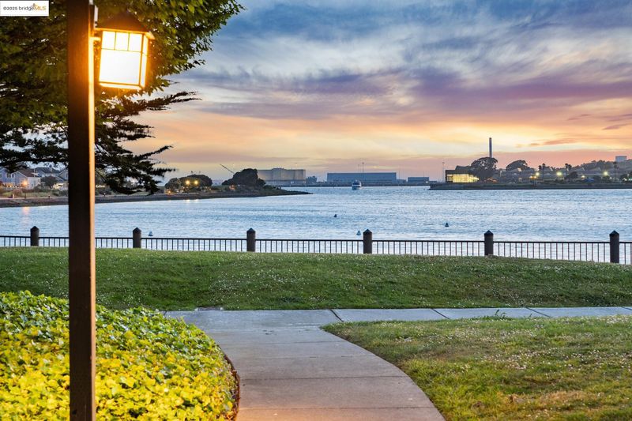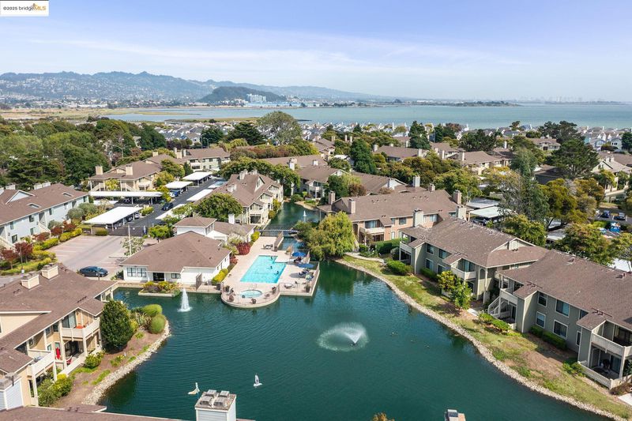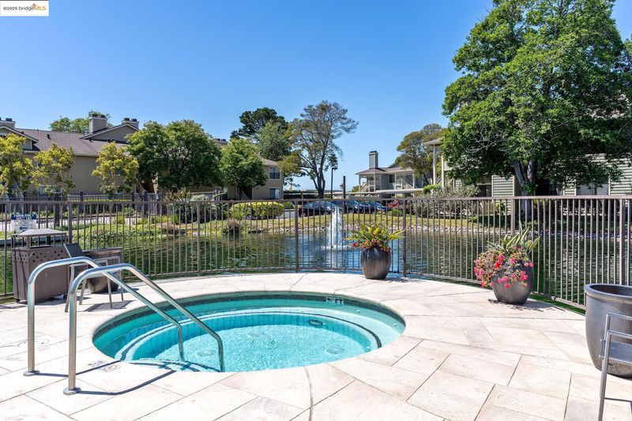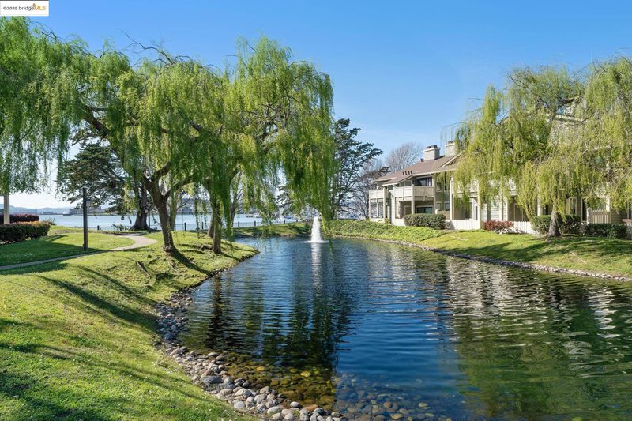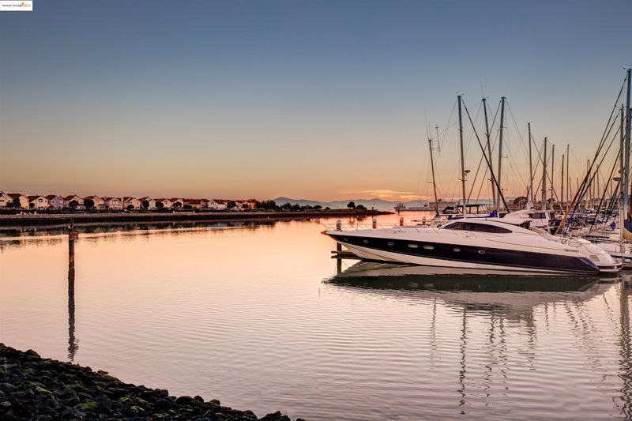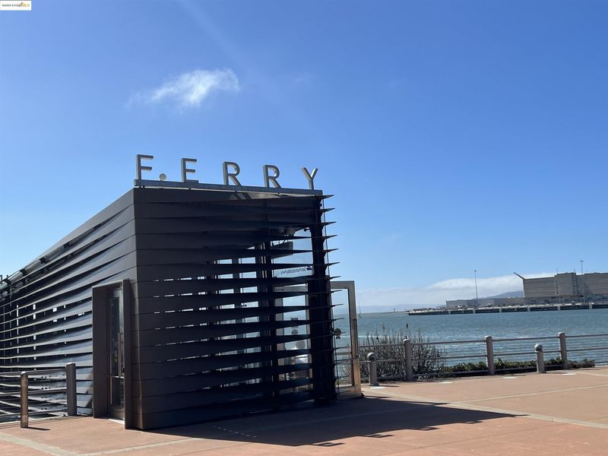
$485,000
779
SQ FT
$623
SQ/FT
151 Lakeshore Ct
@ Marina Bay Pkwy - Marina Bay, Richmond
- 1 Bed
- 1 Bath
- 0 Park
- 779 sqft
- Richmond
-

-
Sat May 10, 2:00 pm - 4:30 pm
Welcome!
-
Sun May 11, 2:00 pm - 4:00 pm
Welcome!
Rarely available bay & lagoon-front home with stunning water views from every window. Watch boats pass by over coffee and catch golden sunsets from your own patio of this ground floor condo. The updated kitchen features concrete quartz counters, handmade tile, stainless steel appliances—including fridge, oven, built-in microwave, dishwasher, and garbage disposal—plus modern fixtures throughout. The inviting entryway includes double closet storage, while the spacious bedroom offers a second double closet for ample storage. Bavarian oak plank floors, a cozy slate fireplace, in-unit washer/dryer, and open layout complete this waterfront retreat A gate nearby provides direct access to the Bay Trail. HOA offers great amenities: gated community, parking, heated swimming pools, hot tubs, state-of-the Art fitness center, and community club. Best location for commuters with easy access to 580/80, SF/Oakland/Berkeley/Marin, and BART Stations. Walking distance to Ferry to San Francisco! Within a few minutes' walk to the bay trail, this home comes with a lifestyle--cycling, sailing, running, or just sitting back and enjoying the fabulous Marina Bay.
- Current Status
- Active
- Original Price
- $485,000
- List Price
- $485,000
- On Market Date
- May 2, 2025
- Property Type
- Condominium
- D/N/S
- Marina Bay
- Zip Code
- 94804
- MLS ID
- 41095974
- APN
- 5607600300
- Year Built
- 1991
- Stories in Building
- 1
- Possession
- COE
- Data Source
- MAXEBRDI
- Origin MLS System
- Bridge AOR
Richmond Charter Elementary-Benito Juarez
Charter K-5
Students: 421 Distance: 0.5mi
John Henry High
Charter 9-12
Students: 320 Distance: 0.5mi
Richmond Charter Academy
Charter 6-8 Coed
Students: 269 Distance: 0.6mi
Coronado Elementary School
Public K-6 Elementary
Students: 435 Distance: 1.2mi
Caliber Beta Academy
Charter K-8
Students: 802 Distance: 1.2mi
Kennedy High School
Public 9-12 Secondary
Students: 851 Distance: 1.3mi
- Bed
- 1
- Bath
- 1
- Parking
- 0
- Carport, Parking Spaces, Assigned, Space Per Unit - 1, Guest
- SQ FT
- 779
- SQ FT Source
- Public Records
- Lot SQ FT
- 2,125.0
- Lot Acres
- 0.05 Acres
- Pool Info
- In Ground, Community
- Kitchen
- Dishwasher, Electric Range, Disposal, Microwave, Free-Standing Range, Refrigerator, Dryer, Washer, Tankless Water Heater, Counter - Solid Surface, Electric Range/Cooktop, Garbage Disposal, Range/Oven Free Standing, Updated Kitchen
- Cooling
- None
- Disclosures
- Other - Call/See Agent
- Entry Level
- 1
- Exterior Details
- Storage, Private Entrance
- Flooring
- Hardwood, Tile, Carpet
- Foundation
- Fire Place
- Living Room, Wood Burning
- Heating
- Baseboard, Electric
- Laundry
- Dryer, Laundry Closet, Washer, In Unit
- Main Level
- 1 Bedroom, 1 Bath, Primary Bedrm Suite - 1, No Steps to Entry, Main Entry
- Views
- Bay, City Lights, Greenbelt, Marina, Water, Ocean
- Possession
- COE
- Architectural Style
- Contemporary
- Construction Status
- Existing
- Additional Miscellaneous Features
- Storage, Private Entrance
- Location
- Corner Lot, Premium Lot, Security Gate
- Pets
- Yes
- Roof
- Composition Shingles
- Fee
- $498
MLS and other Information regarding properties for sale as shown in Theo have been obtained from various sources such as sellers, public records, agents and other third parties. This information may relate to the condition of the property, permitted or unpermitted uses, zoning, square footage, lot size/acreage or other matters affecting value or desirability. Unless otherwise indicated in writing, neither brokers, agents nor Theo have verified, or will verify, such information. If any such information is important to buyer in determining whether to buy, the price to pay or intended use of the property, buyer is urged to conduct their own investigation with qualified professionals, satisfy themselves with respect to that information, and to rely solely on the results of that investigation.
School data provided by GreatSchools. School service boundaries are intended to be used as reference only. To verify enrollment eligibility for a property, contact the school directly.
