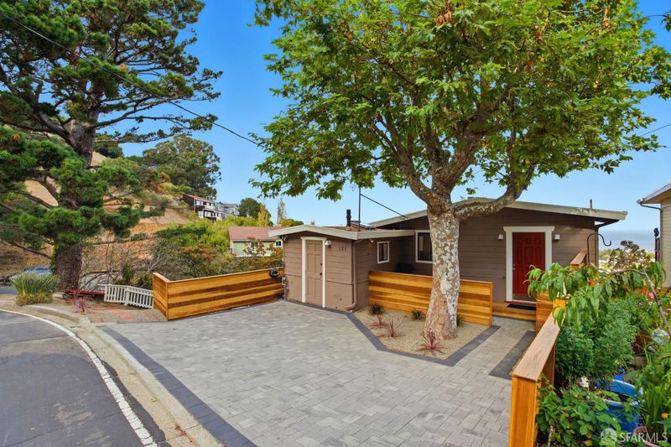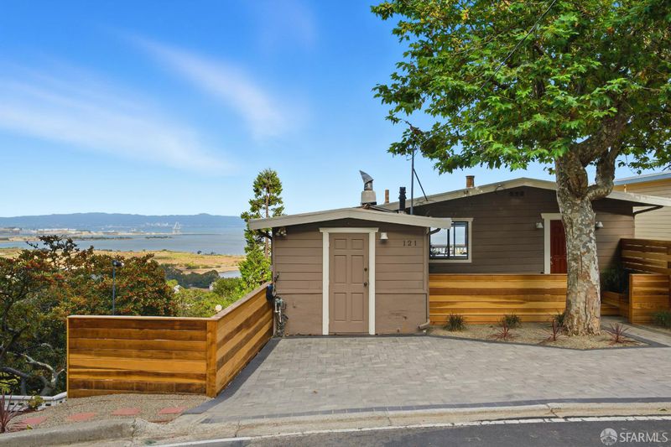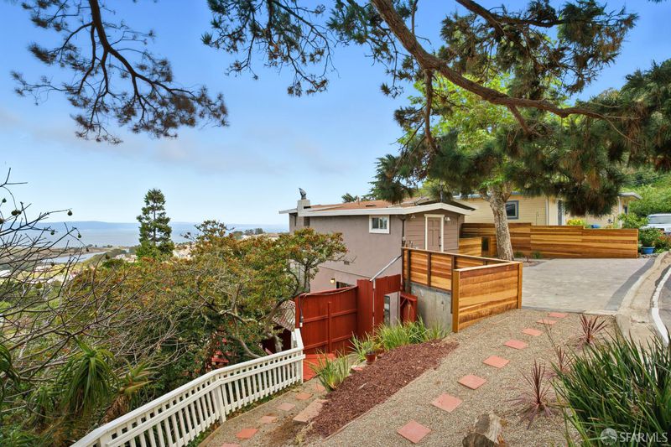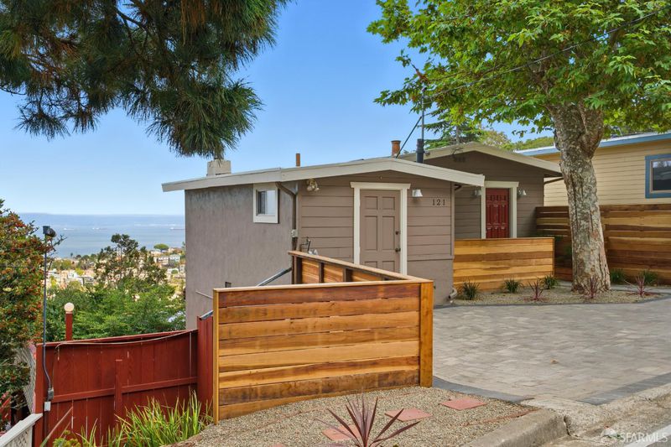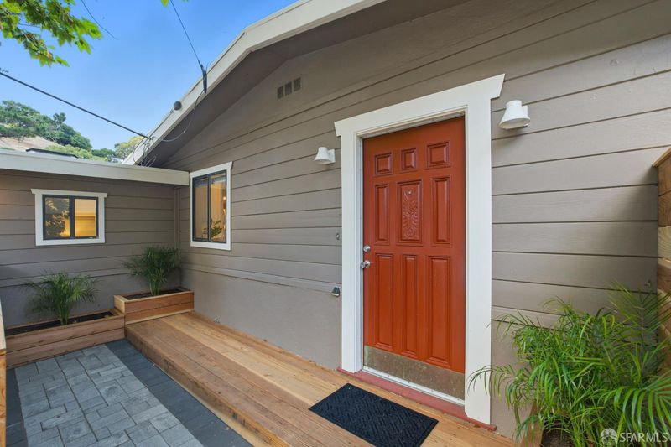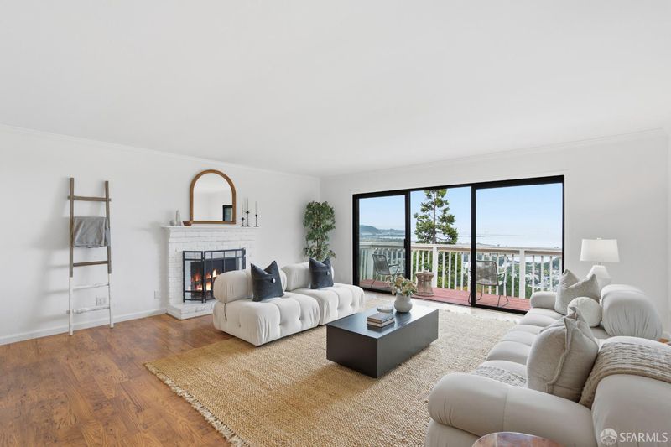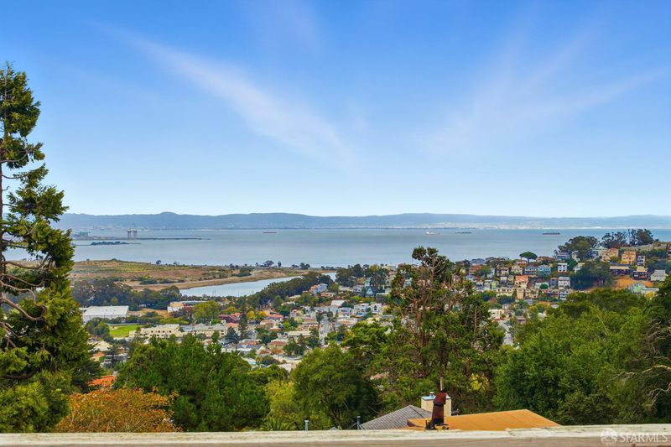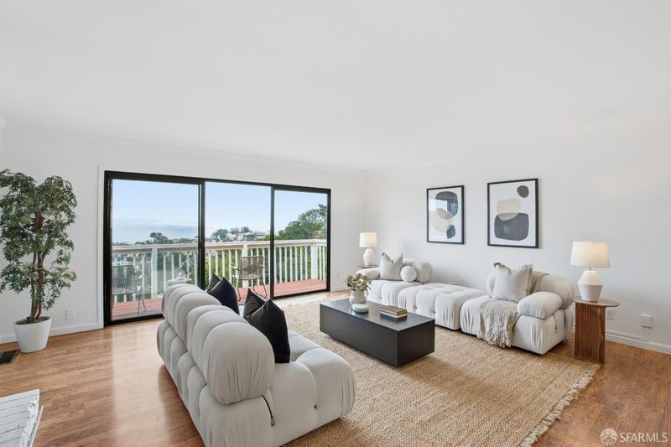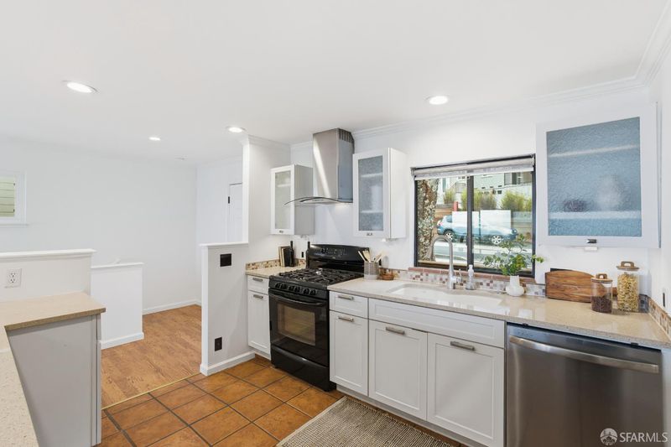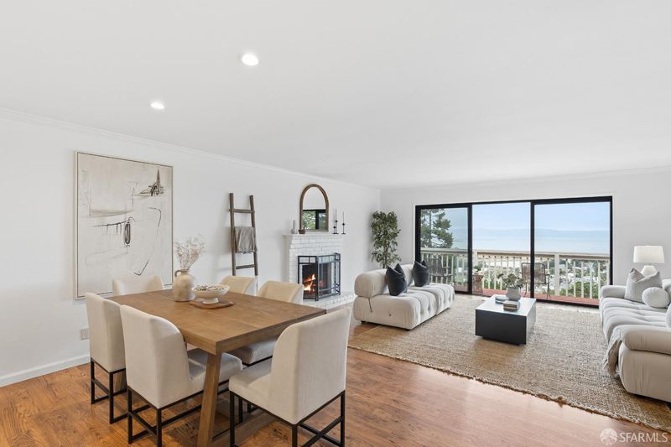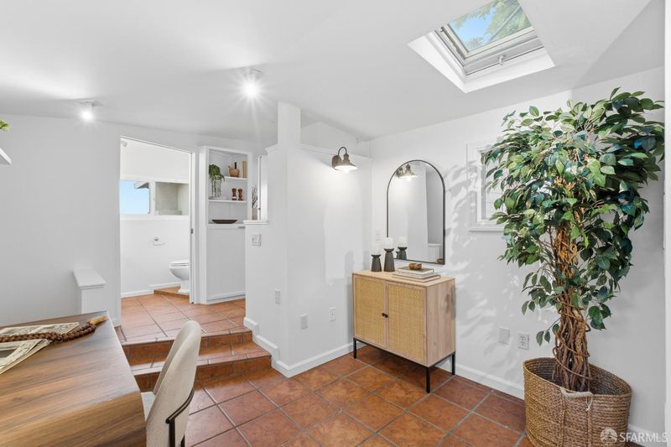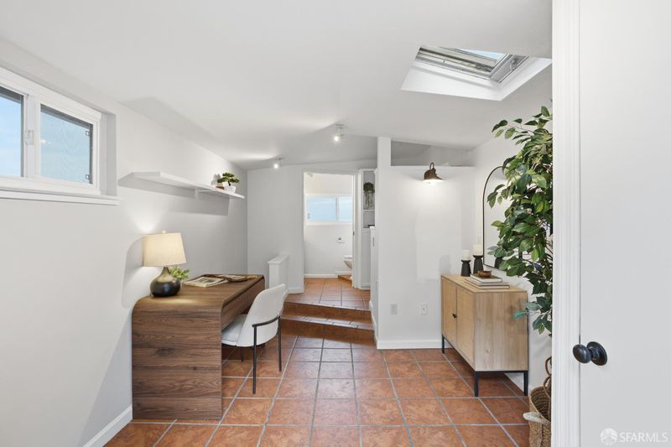
$999,000
1,730
SQ FT
$577
SQ/FT
121 Kings Rd
@ San Mateo Ln - 11O - Brisbane, Brisbane
- 3 Bed
- 2.5 Bath
- 1 Park
- 1,730 sqft
- Brisbane
-

-
Sun Oct 26, 2:00 pm - 4:00 pm
First open, panoramic view property 3 bed 2.5 baths with VIEWS VIEWS VIEWS!
Perched proudly atop Brisbane, the iconic City of Stars,'' this elevated corner-lot home delivers a rare blend of modern comfort, panoramic beauty, and commuter convenience. Recently refreshed with thoughtful upgrades, this 3-bedroom, 2.5-bath residence pairs timeless design with contemporary ease, the open-concept kitchen with granite peninsula & modern appliances, to the versatile layout featuring a den, mudroom, and even a workshop in the basement. Wake up to breathtaking sunrises over the SF Bay and the distant East Bay hills, spend your afternoons exploring the nearby trails of San Bruno Mountain, and unwind in the evening as the skyline of downtown San Francisco punctuated by the Salesforce Tower and Bay Bridge sparkles to life before your eyes. Inside, the home invites both connection and calm: gather in the airy main living area with its wood-burning fireplace, or escape to one of several outdoor spaces perfectly suited for entertaining or quiet reflection. Thoughtful details like abundant storage & air conditioning make everyday living delightfully simple. Perfectly positioned minutes from San Francisco, SFO, tech corridors of the South Bay & Free Shuttles to Cal Train & Bart this Brisbane home offers an exceptional lifestyle without compromise!
- Days on Market
- 1 day
- Current Status
- Active
- Original Price
- $999,000
- List Price
- $999,000
- On Market Date
- Oct 24, 2025
- Property Type
- Single Family Residence
- District
- 11O - Brisbane
- Zip Code
- 94005
- MLS ID
- 425083688
- APN
- 007-406-020
- Year Built
- 1961
- Stories in Building
- 2
- Possession
- Close Of Escrow
- Data Source
- SFAR
- Origin MLS System
Lipman Middle School
Public 6-8 Middle
Students: 139 Distance: 0.4mi
Brisbane Elementary School
Public K-5 Elementary
Students: 193 Distance: 0.5mi
Martin Elementary School
Public K-5 Elementary
Students: 404 Distance: 1.2mi
Hillside Elementary
Public PK-5
Students: NA Distance: 1.2mi
Mills Montessori School
Private PK-5 Montessori, Elementary, Coed
Students: 42 Distance: 1.2mi
Hillside Christian Academy
Private PK-7 Elementary, Religious, Nonprofit
Students: 91 Distance: 1.3mi
- Bed
- 3
- Bath
- 2.5
- Parking
- 1
- No Garage, Uncovered Parking Space
- SQ FT
- 1,730
- SQ FT Source
- Unavailable
- Lot SQ FT
- 3,753.0
- Lot Acres
- 0.0862 Acres
- Kitchen
- Breakfast Area, Stone Counter
- Cooling
- Central
- Living Room
- View
- Flooring
- Carpet, Tile, Vinyl, Wood
- Foundation
- Concrete, Concrete Perimeter, Pillar/Post/Pier
- Fire Place
- Brick, Living Room
- Heating
- Central
- Laundry
- Laundry Closet, Washer/Dryer Stacked Included
- Main Level
- Dining Room, Kitchen, Living Room
- Views
- Bay, Bay Bridge, City, City Lights, Downtown, Garden/Greenbelt, Mountains, Mt Diablo, Panoramic, San Francisco
- Possession
- Close Of Escrow
- Basement
- Partial
- Architectural Style
- Traditional
- Special Listing Conditions
- None
- Fee
- $0
MLS and other Information regarding properties for sale as shown in Theo have been obtained from various sources such as sellers, public records, agents and other third parties. This information may relate to the condition of the property, permitted or unpermitted uses, zoning, square footage, lot size/acreage or other matters affecting value or desirability. Unless otherwise indicated in writing, neither brokers, agents nor Theo have verified, or will verify, such information. If any such information is important to buyer in determining whether to buy, the price to pay or intended use of the property, buyer is urged to conduct their own investigation with qualified professionals, satisfy themselves with respect to that information, and to rely solely on the results of that investigation.
School data provided by GreatSchools. School service boundaries are intended to be used as reference only. To verify enrollment eligibility for a property, contact the school directly.
