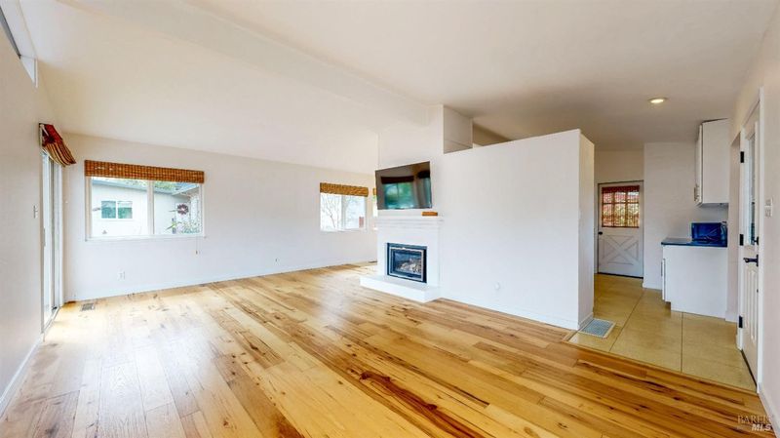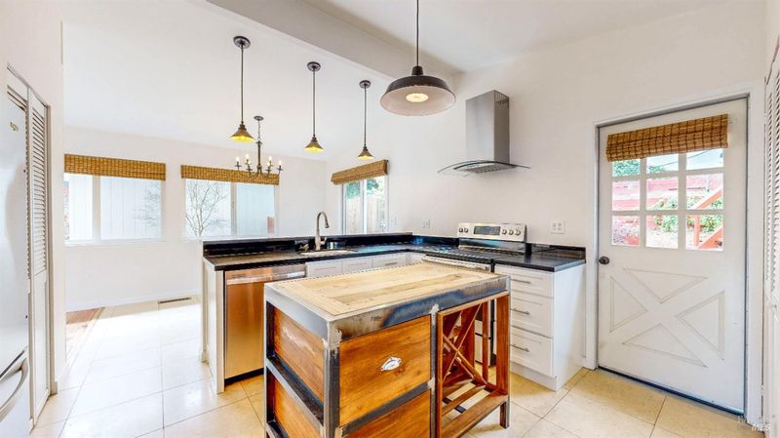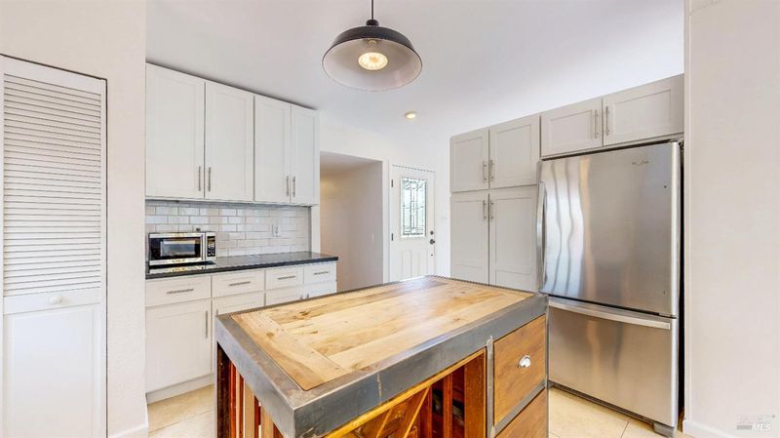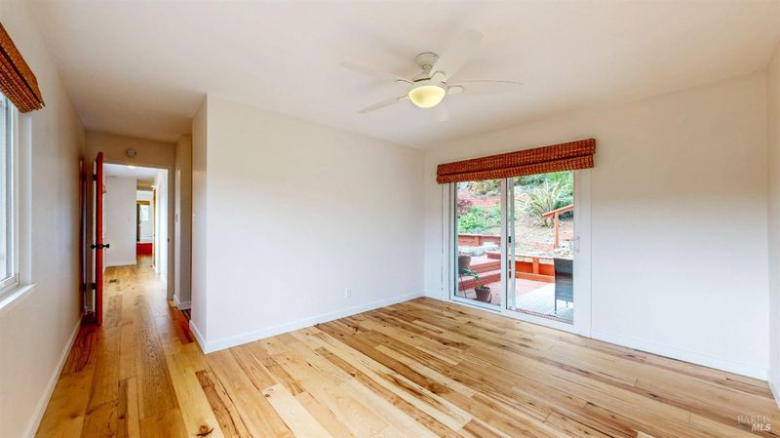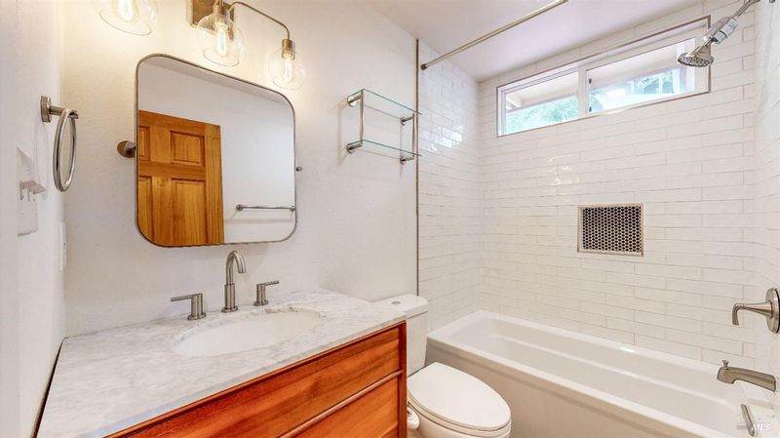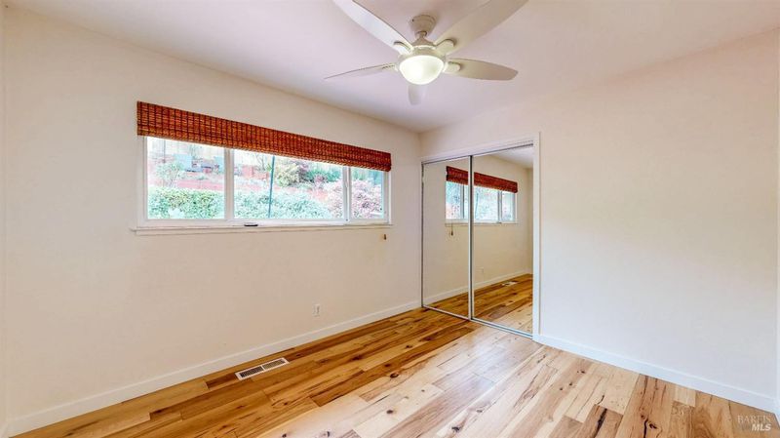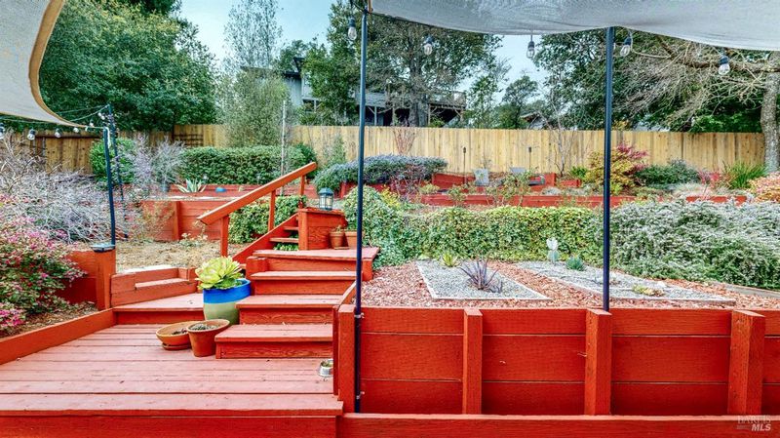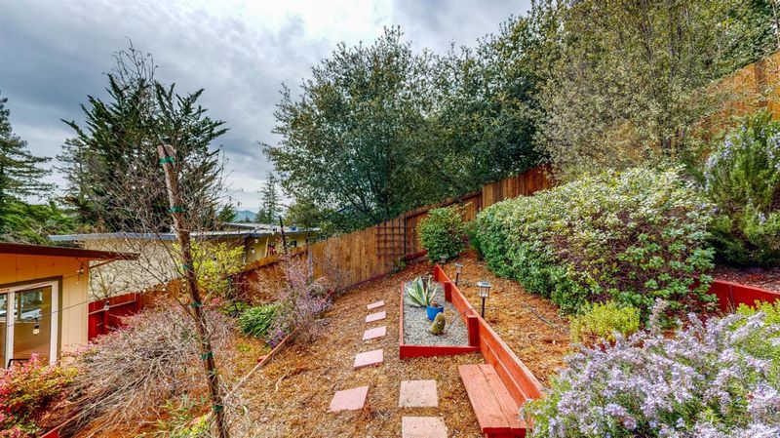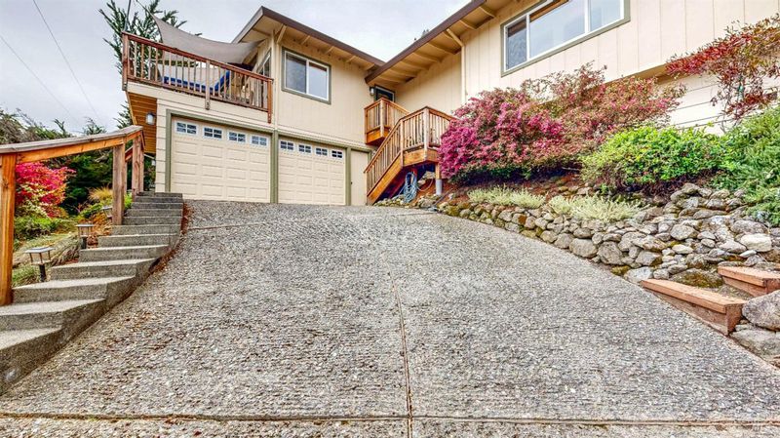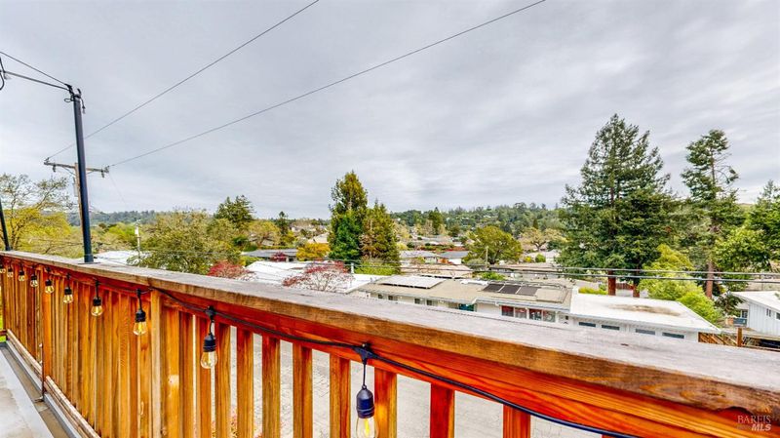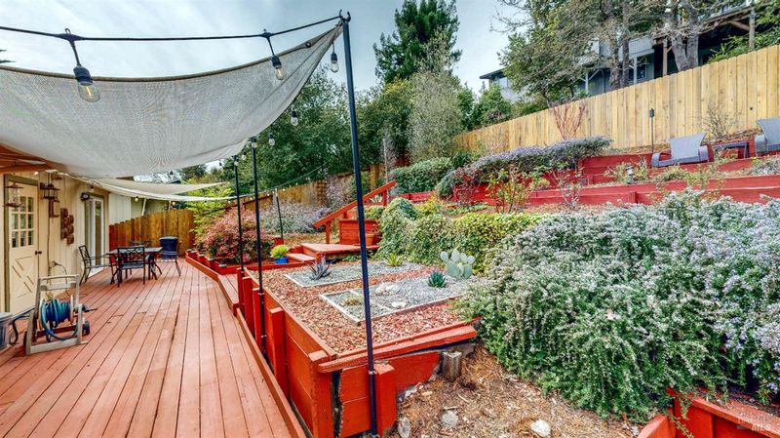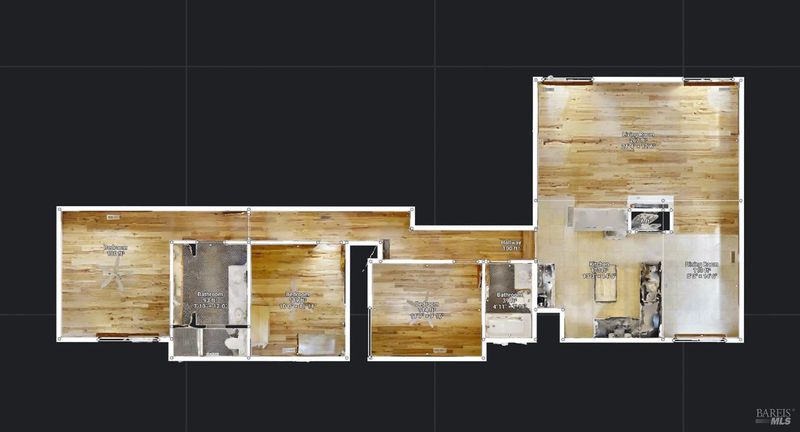
$885,000
1,358
SQ FT
$652
SQ/FT
2061 Woodside Drive
@ Hexum - Santa Rosa-Northeast, Santa Rosa
- 3 Bed
- 2 Bath
- 2 Park
- 1,358 sqft
- Santa Rosa
-

Views, views, views! This beautiful 3-bedroom home located in the highly sought-after Lomita Heights neighborhood in northeast Santa Rosa. Tucked behind Paulin Creek and surrounded by mature trees, this serene property offers a rare combination of privacy, natural beauty, and convenience. Located just off Franklin Avenue and Chanate Road, the home provides easy access to parks, walking trails, and all that Santa Rosa has to offer. The residence features spacious living areas filled with natural light, scenic outlooks from multiple rooms, and a peaceful, tree-lined setting. Whether you're enjoying quiet mornings on the deck or exploring the nearby trails, this property offers the lifestyle so many buyers are looking for.
- Days on Market
- 0 days
- Current Status
- Active
- Original Price
- $885,000
- List Price
- $885,000
- On Market Date
- May 9, 2025
- Property Type
- Single Family Residence
- Area
- Santa Rosa-Northeast
- Zip Code
- 95404
- MLS ID
- 325042584
- APN
- 180-140-018-000
- Year Built
- 1974
- Stories in Building
- Unavailable
- Possession
- Close Of Escrow
- Data Source
- BAREIS
- Origin MLS System
Lewis Opportunity School
Public 7-12 Opportunity Community
Students: 8 Distance: 0.7mi
Covenant Christian Academy
Private 1-12 Religious, Nonprofit
Students: 31 Distance: 0.8mi
Hidden Valley Elementary Satellite School
Public K-6 Elementary
Students: 536 Distance: 0.8mi
Steele Lane Elementary School
Public K-6 Elementary
Students: 420 Distance: 0.9mi
Proctor Terrace Elementary School
Public K-6 Elementary
Students: 410 Distance: 1.0mi
Santa Rosa High School
Public 9-12 Secondary
Students: 1948 Distance: 1.0mi
- Bed
- 3
- Bath
- 2
- Closet, Double Sinks, Low-Flow Toilet(s), Shower Stall(s), Tile, Window
- Parking
- 2
- Attached, Garage Door Opener
- SQ FT
- 1,358
- SQ FT Source
- Assessor Agent-Fill
- Lot SQ FT
- 8,063.0
- Lot Acres
- 0.1851 Acres
- Kitchen
- Granite Counter, Island, Pantry Cabinet
- Cooling
- Central
- Dining Room
- Formal Area
- Exterior Details
- Balcony
- Living Room
- Deck Attached, View
- Flooring
- Tile, Wood
- Fire Place
- Insert, Living Room
- Heating
- Central, Gas
- Laundry
- In Kitchen, Inside Area, Laundry Closet, Stacked Only, Washer/Dryer Stacked Included
- Main Level
- Bedroom(s), Dining Room, Full Bath(s), Kitchen, Living Room, Primary Bedroom
- Views
- City, Hills
- Possession
- Close Of Escrow
- Architectural Style
- Traditional
- Fee
- $0
MLS and other Information regarding properties for sale as shown in Theo have been obtained from various sources such as sellers, public records, agents and other third parties. This information may relate to the condition of the property, permitted or unpermitted uses, zoning, square footage, lot size/acreage or other matters affecting value or desirability. Unless otherwise indicated in writing, neither brokers, agents nor Theo have verified, or will verify, such information. If any such information is important to buyer in determining whether to buy, the price to pay or intended use of the property, buyer is urged to conduct their own investigation with qualified professionals, satisfy themselves with respect to that information, and to rely solely on the results of that investigation.
School data provided by GreatSchools. School service boundaries are intended to be used as reference only. To verify enrollment eligibility for a property, contact the school directly.

