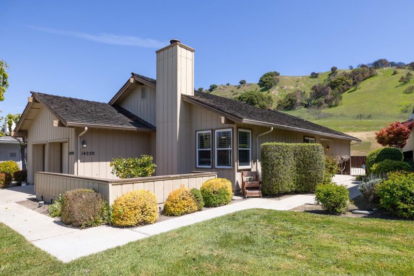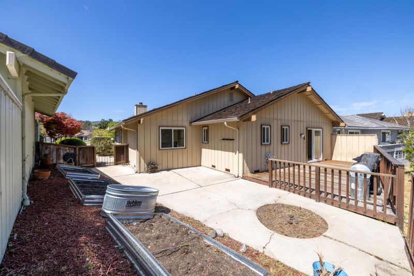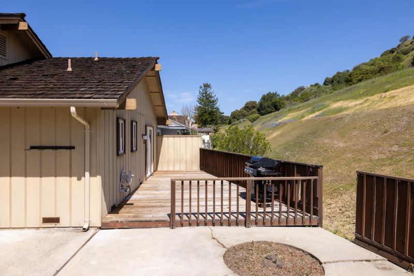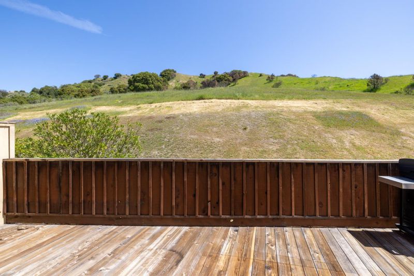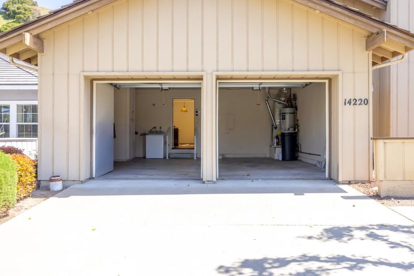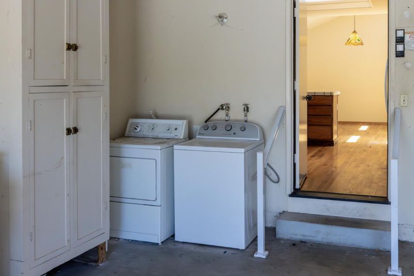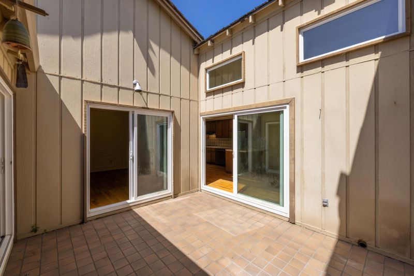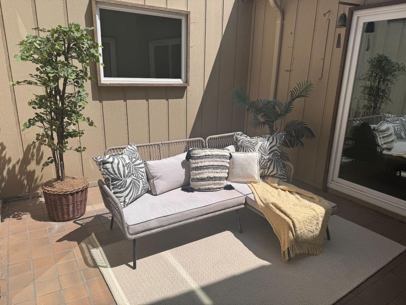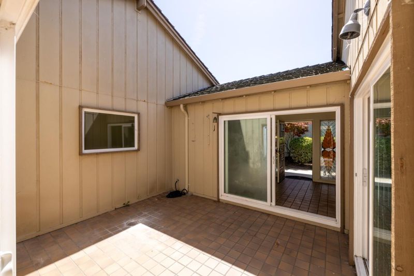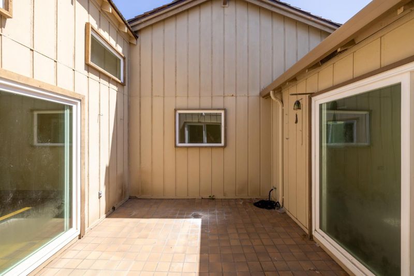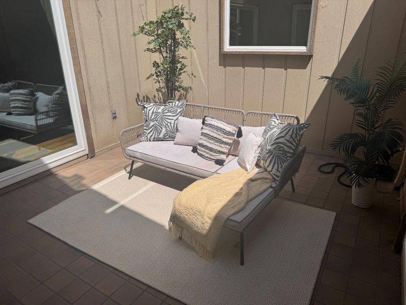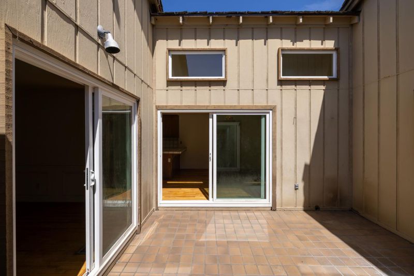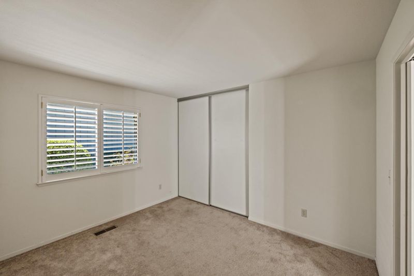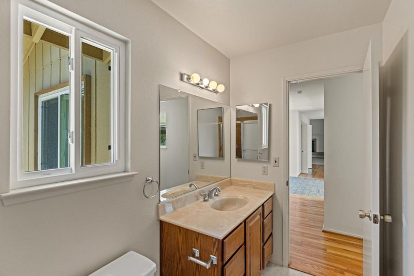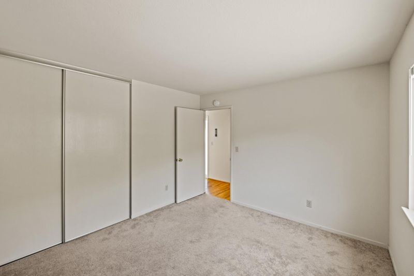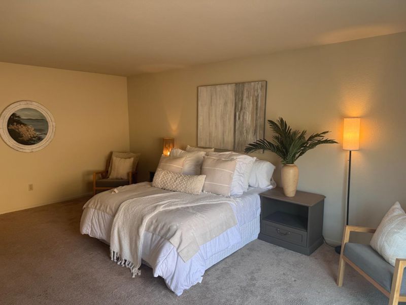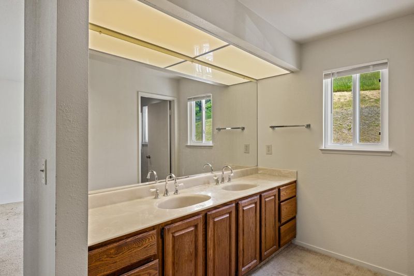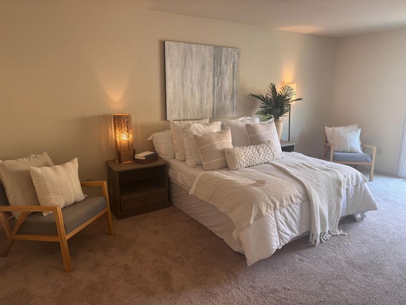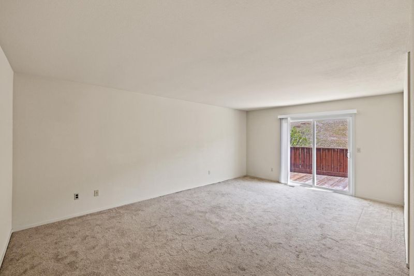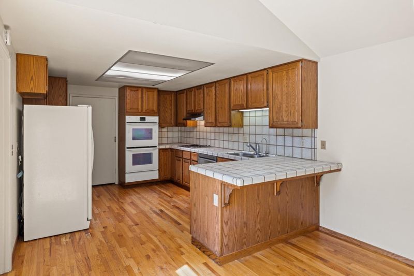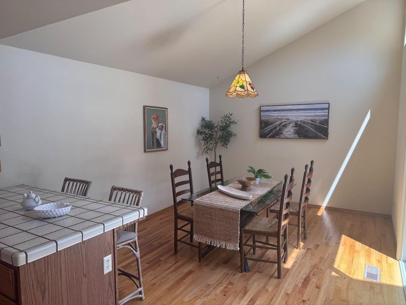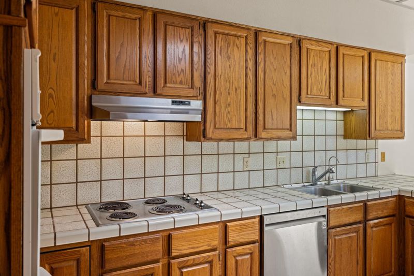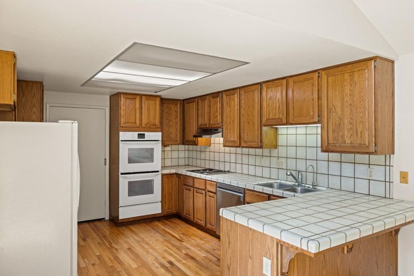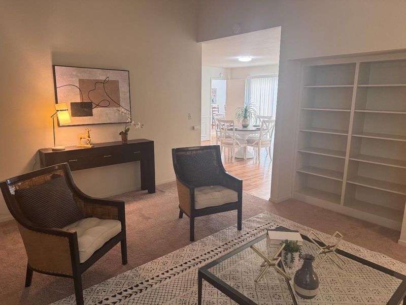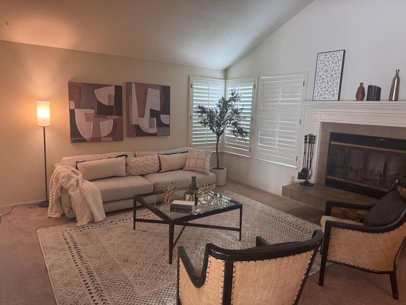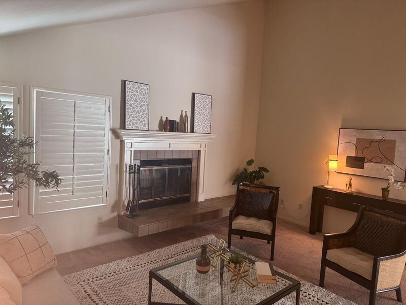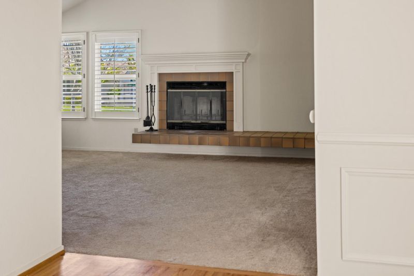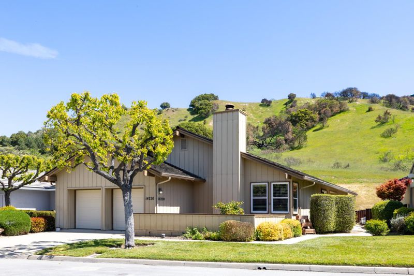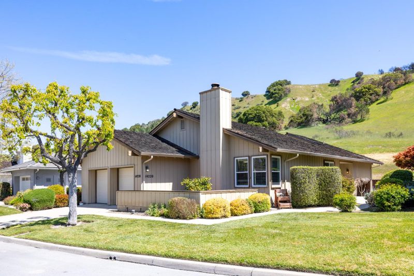
$1,025,000
1,934
SQ FT
$530
SQ/FT
14220 Mountain Quail Road
@ Pheasant Court - 98 - San Benancio,Harper Cyn,Corral De Tierra,Rim Rock, Salinas
- 3 Bed
- 2 Bath
- 4 Park
- 1,934 sqft
- SALINAS
-

Welcome to 14220 Mountain Quail Road Salinas, CA in the Gated Community of The Meadows, nestled in the heart of Corral de Tierra! This charming single-family home offers the perfect balance of peaceful countryside living and upscale amenities. Located just off Hwy 68, residents enjoy access to tennis courts, a sparkling pool, and proximity to the Corral de Tierra Country Club. Built in 1981, this warm and inviting residence sits on a 6,000 sq ft lot surrounded by serene natural beauty! The home's classic wood siding and wood shake roof blend harmoniously with the tranquil, oak-dotted landscape. Inside, you'll find 3 spacious bedrooms and 2 full bathrooms, thoughtfully laid out across an elegant floor plan. Enter through a formal entryway that opens into a bright solarium, perfect for a morning coffee or indoor garden retreat. A cozy gas fireplace anchors the living room, while the formal dining room sets the stage for entertaining. The kitchen features tile countertops and backsplash, a dual oven, and plenty of storage space! The primary bedroom suite includes a well-appointed en-suite bathroom with dual sinks and ample room for comfort. 14220 Mountain Quail Road offers both charm and convenience in one of Salinas' most coveted enclaves.
- Days on Market
- 184 days
- Current Status
- Contingent
- Sold Price
- Original Price
- $1,100,000
- List Price
- $1,025,000
- On Market Date
- Apr 11, 2025
- Contract Date
- Oct 21, 2025
- Close Date
- Nov 20, 2025
- Property Type
- Single Family Home
- Area
- 98 - San Benancio,Harper Cyn,Corral De Tierra,Rim Rock
- Zip Code
- 93908
- MLS ID
- ML82002238
- APN
- 161-632-003-000
- Year Built
- 1981
- Stories in Building
- 1
- Possession
- COE
- COE
- Nov 20, 2025
- Data Source
- MLSL
- Origin MLS System
- MLSListings, Inc.
San Benancio Middle School
Public 6-8 Middle
Students: 317 Distance: 0.4mi
Washington Elementary School
Public 4-5 Elementary
Students: 198 Distance: 2.6mi
Toro Park Elementary School
Public K-3 Elementary
Students: 378 Distance: 2.7mi
York School
Private 8-12 Secondary, Religious, Coed
Students: 230 Distance: 4.6mi
Buena Vista Middle School
Public 6-8 Middle
Students: 344 Distance: 4.8mi
Spreckels Elementary School
Public K-5 Elementary
Students: 637 Distance: 5.6mi
- Bed
- 3
- Bath
- 2
- Double Sinks, Full on Ground Floor
- Parking
- 4
- Attached Garage, On Street
- SQ FT
- 1,934
- SQ FT Source
- Unavailable
- Lot SQ FT
- 6,008.0
- Lot Acres
- 0.137925 Acres
- Kitchen
- Cooktop - Electric, Countertop - Tile, Dishwasher, Oven Range - Built-In
- Cooling
- None
- Dining Room
- Formal Dining Room
- Disclosures
- Natural Hazard Disclosure
- Family Room
- Kitchen / Family Room Combo
- Flooring
- Carpet, Wood
- Foundation
- Raised
- Fire Place
- Family Room
- Heating
- Forced Air, Gas
- Laundry
- Washer / Dryer
- Possession
- COE
- * Fee
- $380
- Name
- The Meadows
- Phone
- 831.758.2855
- *Fee includes
- Cable / Dish, Common Area Electricity, Electricity, Fencing, Insurance, Insurance - Common Area, Maintenance - Common Area, Maintenance - Road, Management Fee, Pool, Spa, or Tennis, and Recreation Facility
MLS and other Information regarding properties for sale as shown in Theo have been obtained from various sources such as sellers, public records, agents and other third parties. This information may relate to the condition of the property, permitted or unpermitted uses, zoning, square footage, lot size/acreage or other matters affecting value or desirability. Unless otherwise indicated in writing, neither brokers, agents nor Theo have verified, or will verify, such information. If any such information is important to buyer in determining whether to buy, the price to pay or intended use of the property, buyer is urged to conduct their own investigation with qualified professionals, satisfy themselves with respect to that information, and to rely solely on the results of that investigation.
School data provided by GreatSchools. School service boundaries are intended to be used as reference only. To verify enrollment eligibility for a property, contact the school directly.
