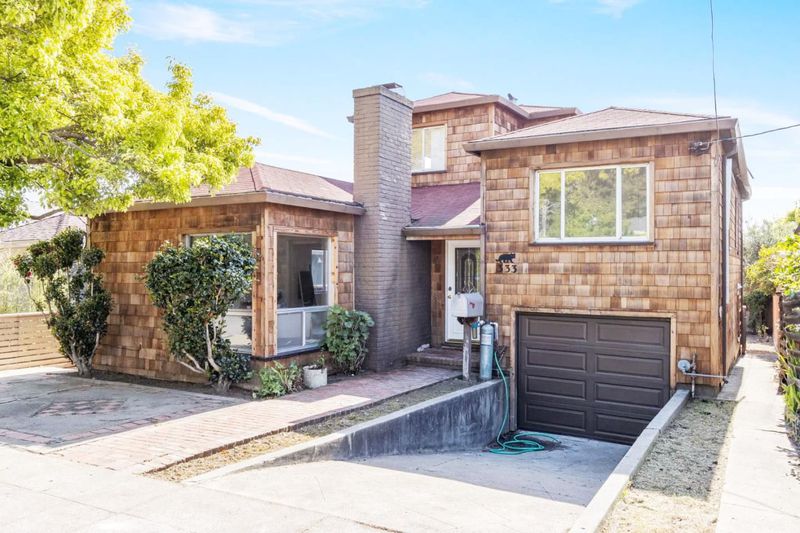
$1,180,000
1,628
SQ FT
$725
SQ/FT
333 Ramona Avenue
@ fairmount - 1800 - El Cerrito, El Cerrito
- 3 Bed
- 2 Bath
- 1 Park
- 1,628 sqft
- EL CERRITO
-

Professional photo coming 5/2/2025. Recently remodeled with permit. Step into contemporary luxury with this beautifully reimagined 3-bedroom, 2-bathroom home designed for both comfort and style. Ideally located near El Cerrito Plaza, this home offers exceptional convenience with walkable access to shops, restaurants, and transit. Inside, youll find a bright, open layout featuring dual-pane windows that flood the space with natural light. The spacious living room flows seamlessly into a stylish dining area. The chefs kitchen is a showstopper, boasting sleek finishes, premium appliances, and thoughtful upgradesincluding a dedicated wine bar for relaxing evenings or hosting guests. Two elegant bathrooms showcase custom tile work and high-end fixtures. Step outside to a large, covered deck thats ideal for outdoor living year-roundperfect for alfresco dining, lounging, or gatherings. The generous backyard is full of potential and ready for your personal touch, whether its a garden, play area, or outdoor retreat. Whether you're working remotely, enjoying a quiet night in, or entertaining friends, this home offers flexibility and refined comfort in one of the Bay Areas most sought-after neighborhoodsthis is the one youve been waiting for.
- Days on Market
- 7 days
- Current Status
- Pending
- Sold Price
- Original Price
- $1,180,000
- List Price
- $1,180,000
- On Market Date
- May 1, 2025
- Contract Date
- May 8, 2025
- Close Date
- Jun 6, 2025
- Property Type
- Single Family Home
- Area
- 1800 - El Cerrito
- Zip Code
- 94530
- MLS ID
- ML82005153
- APN
- 504-242-003-3
- Year Built
- 1938
- Stories in Building
- 2
- Possession
- Unavailable
- COE
- Jun 6, 2025
- Data Source
- MLSL
- Origin MLS System
- MLSListings, Inc.
Harding Elementary School
Public K-6 Elementary
Students: 459 Distance: 0.1mi
St. Jerome Catholic Elementary School
Private K-8 Elementary, Religious, Coed
Students: 137 Distance: 0.2mi
El Cerrito Senior High School
Public 9-12 Secondary
Students: 1506 Distance: 0.3mi
Albany Middle School
Public 6-8 Middle
Students: 862 Distance: 0.4mi
Albany Middle School
Public 6-8 Middle
Students: 900 Distance: 0.4mi
Albany High School
Public 9-12 Secondary
Students: 1168 Distance: 0.5mi
- Bed
- 3
- Bath
- 2
- Parking
- 1
- Attached Garage
- SQ FT
- 1,628
- SQ FT Source
- Unavailable
- Lot SQ FT
- 4,000.0
- Lot Acres
- 0.091827 Acres
- Cooling
- Central AC
- Dining Room
- Dining Area in Family Room
- Disclosures
- NHDS Report
- Family Room
- Kitchen / Family Room Combo
- Foundation
- Crawl Space
- Fire Place
- Family Room
- Heating
- Central Forced Air
- Fee
- Unavailable
MLS and other Information regarding properties for sale as shown in Theo have been obtained from various sources such as sellers, public records, agents and other third parties. This information may relate to the condition of the property, permitted or unpermitted uses, zoning, square footage, lot size/acreage or other matters affecting value or desirability. Unless otherwise indicated in writing, neither brokers, agents nor Theo have verified, or will verify, such information. If any such information is important to buyer in determining whether to buy, the price to pay or intended use of the property, buyer is urged to conduct their own investigation with qualified professionals, satisfy themselves with respect to that information, and to rely solely on the results of that investigation.
School data provided by GreatSchools. School service boundaries are intended to be used as reference only. To verify enrollment eligibility for a property, contact the school directly.



