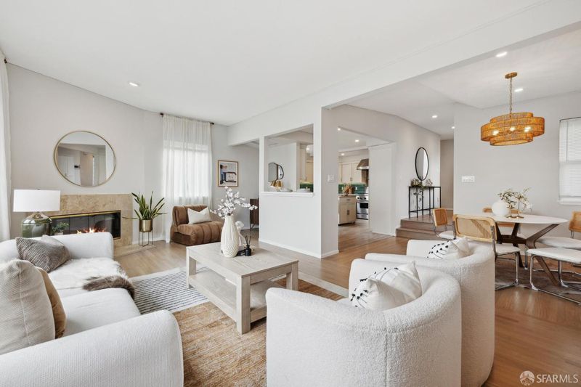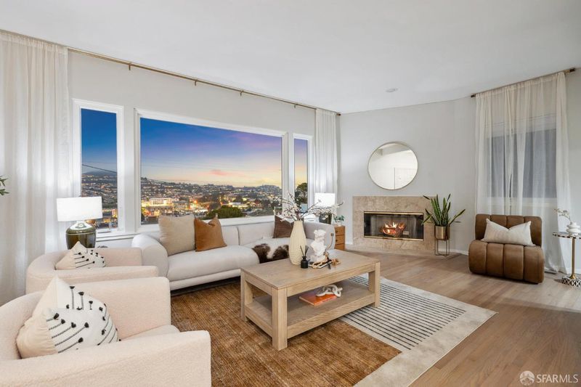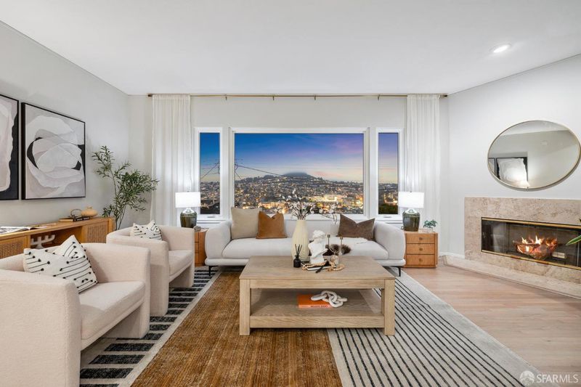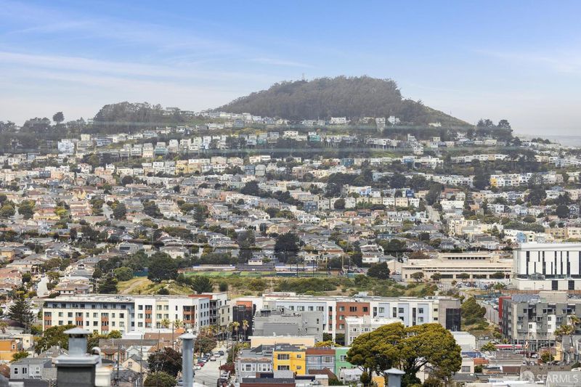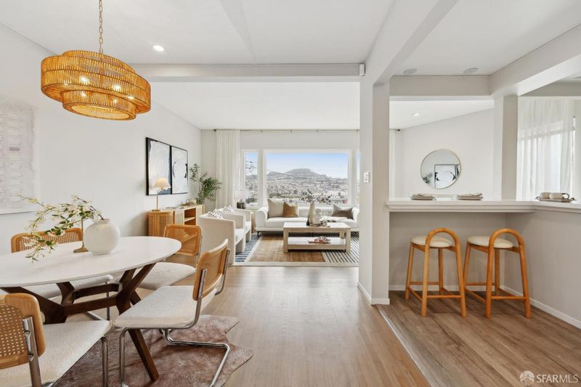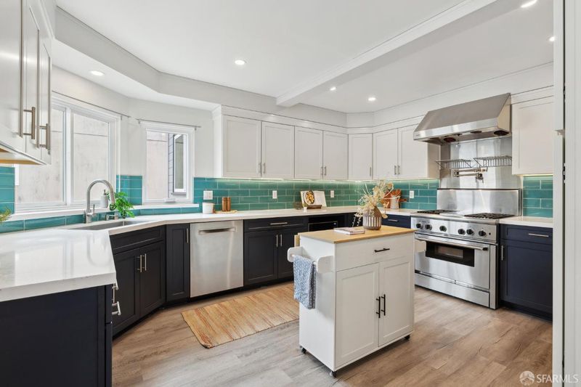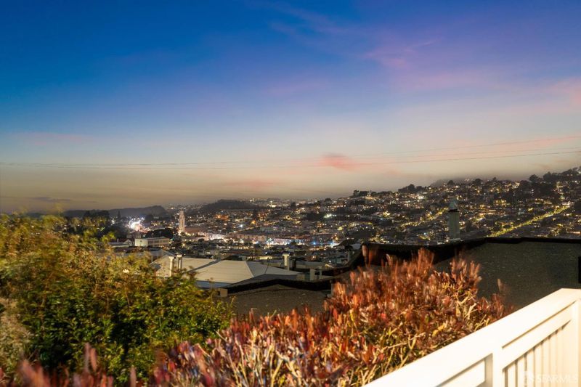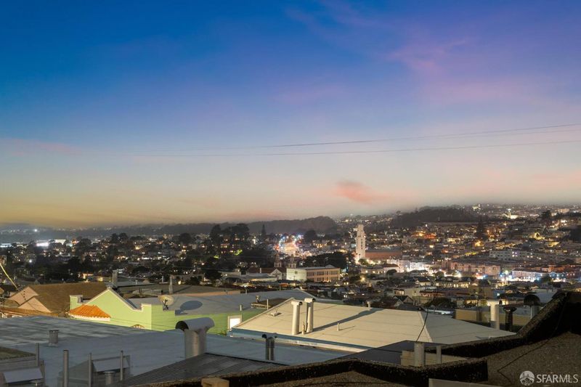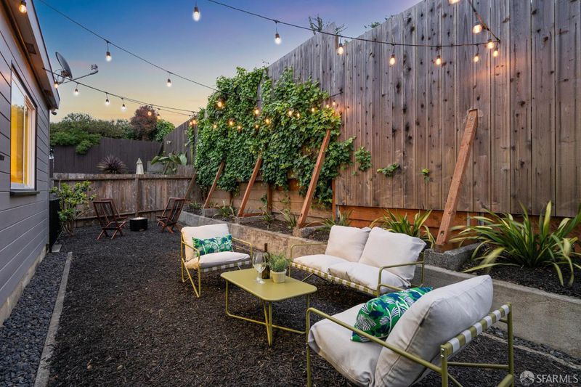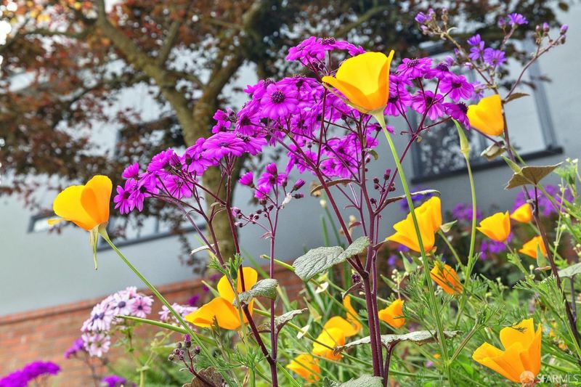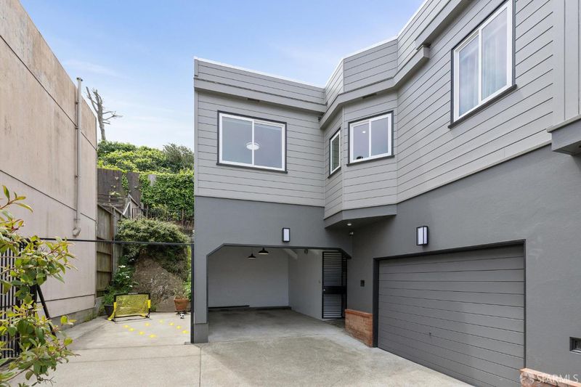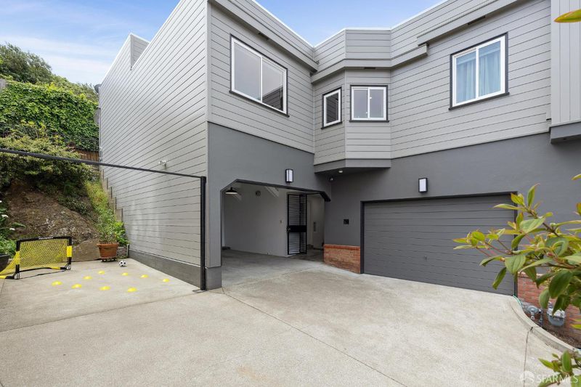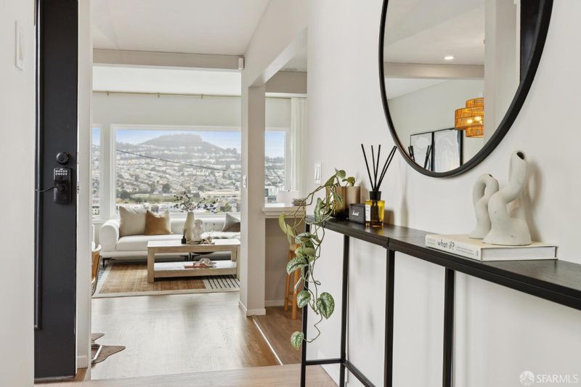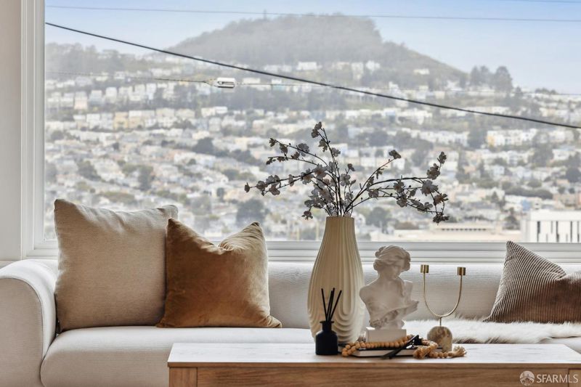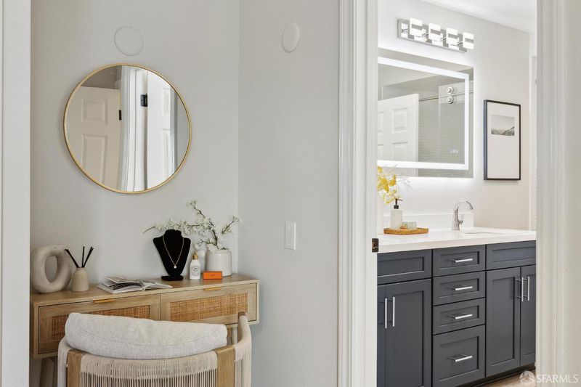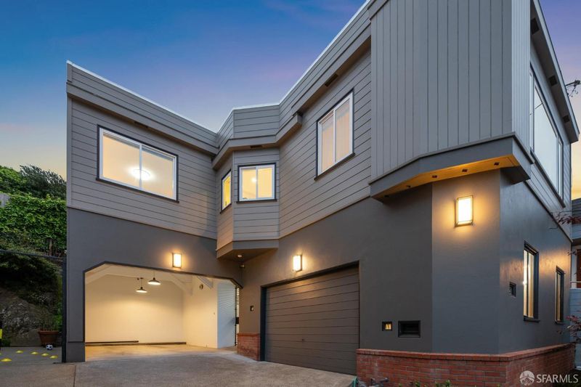
$1,295,000
1,728
SQ FT
$749
SQ/FT
535 Lakeview Ave
@ Lee Ave - 3 - Ingleside, San Francisco
- 3 Bed
- 2 Bath
- 5 Park
- 1,728 sqft
- San Francisco
-

Hidden Gem with Panoramic Views Atop Ingleside Hill. This stunning fully detached view home is a rare find. Situated on an expansive lot & set back from the ST with a lush front yard, it offers a serene, private retreat in the heart of Ingleside. Enjoy sweeping panoramic views of Mt. Davidson, the Bay, Pacific Ocean & surrounding valleys through large picture windows that flood the home w/ natural light. The thoughtfully designed floor plan features excellent separation between private quarters & entertainment areas. 3 spacious BD, each with scenic outlooks & 2 large, modern BA are all located on the same level for comfort & ease. The open-concept living & dining areas boast soaring ceilings, creating an airy, welcoming ambiance. A beautifully updated chef's kitchen features professional-grade appliances, sleek cabinetry, & elegant finishes. Hardwood floors run throughout the home, while the tranquil backyard provides a perfect setting for outdoor gatherings & quiet relaxation. Rarely available, this property also offers up to 5-car parking, including a large garage w/EV charging ready, plus multiple carport spaces. Conveniently located near Ocean Ave's vibrant shops & minutes from West Portal, Glen Park & Stonestown. Commuter friendly, w/ easy access to BART, Muni, & freeways!
- Days on Market
- 12 days
- Current Status
- Active
- Original Price
- $1,295,000
- List Price
- $1,295,000
- On Market Date
- May 2, 2025
- Property Type
- Single Family Residence
- District
- 3 - Ingleside
- Zip Code
- 94112
- MLS ID
- 425036221
- APN
- 7052-046
- Year Built
- 1957
- Stories in Building
- 2
- Possession
- Close Of Escrow
- Data Source
- SFAR
- Origin MLS System
Mt. Vernon Christian Academy
Private K-8
Students: 11 Distance: 0.3mi
San Francisco Adventist
Private K-8 Elementary, Religious, Nonprofit
Students: 33 Distance: 0.3mi
Sheridan Elementary School
Public K-5 Elementary
Students: 229 Distance: 0.3mi
Teknion Peri Sophia Academy
Private K-12
Students: 6 Distance: 0.4mi
Lick-Wilmerding High School
Private 9-12 Secondary, Coed
Students: 490 Distance: 0.4mi
Stratford School
Private K-5
Students: 167 Distance: 0.5mi
- Bed
- 3
- Bath
- 2
- Tile, Tub w/Shower Over, Window
- Parking
- 5
- Attached, Covered, Enclosed, EV Charging, Garage Door Opener, Garage Facing Side, Private, Uncovered Parking Space
- SQ FT
- 1,728
- SQ FT Source
- Unavailable
- Lot SQ FT
- 4,561.0
- Lot Acres
- 0.1047 Acres
- Kitchen
- Breakfast Area, Island, Quartz Counter
- Cooling
- None
- Dining Room
- Formal Area
- Exterior Details
- Entry Gate
- Living Room
- View
- Flooring
- Tile, Vinyl, Wood
- Fire Place
- Living Room, Wood Burning
- Heating
- Central, Fireplace(s), Gas
- Laundry
- Cabinets, Inside Area, Inside Room, Washer/Dryer Stacked Included
- Main Level
- Bedroom(s), Dining Room, Full Bath(s), Kitchen, Living Room, Primary Bedroom
- Views
- Bay, Bridges, City, City Lights, Hills, Ocean, Panoramic, San Francisco, Twin Peaks, Valley
- Possession
- Close Of Escrow
- Basement
- Full
- Special Listing Conditions
- None
- Fee
- $0
MLS and other Information regarding properties for sale as shown in Theo have been obtained from various sources such as sellers, public records, agents and other third parties. This information may relate to the condition of the property, permitted or unpermitted uses, zoning, square footage, lot size/acreage or other matters affecting value or desirability. Unless otherwise indicated in writing, neither brokers, agents nor Theo have verified, or will verify, such information. If any such information is important to buyer in determining whether to buy, the price to pay or intended use of the property, buyer is urged to conduct their own investigation with qualified professionals, satisfy themselves with respect to that information, and to rely solely on the results of that investigation.
School data provided by GreatSchools. School service boundaries are intended to be used as reference only. To verify enrollment eligibility for a property, contact the school directly.
