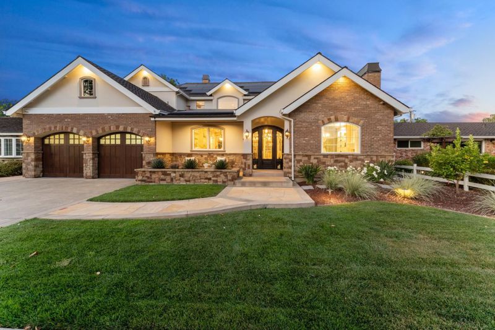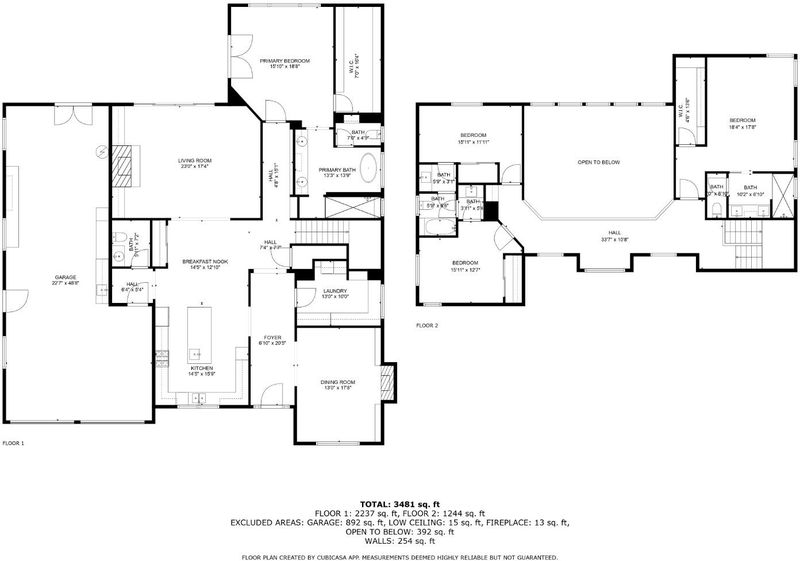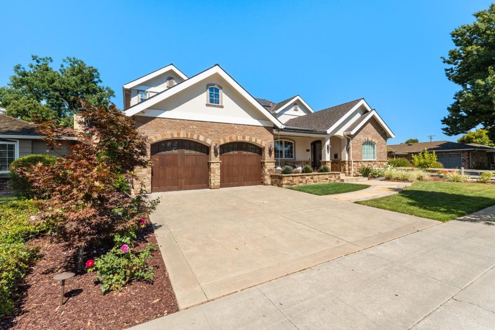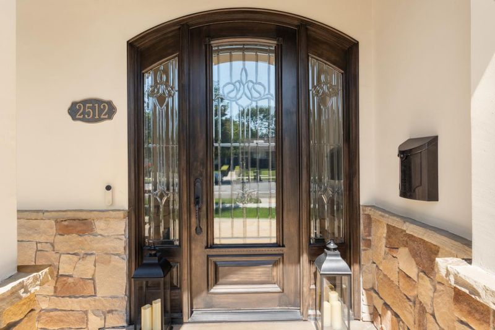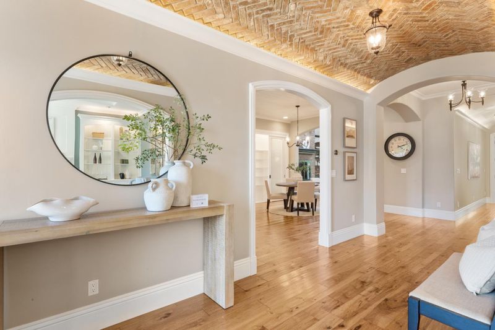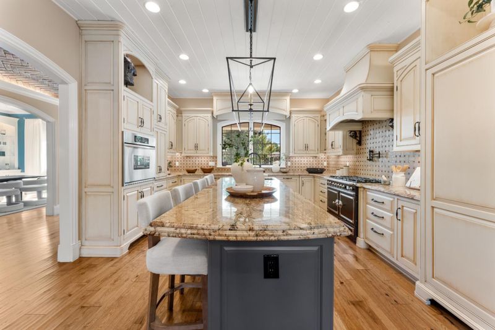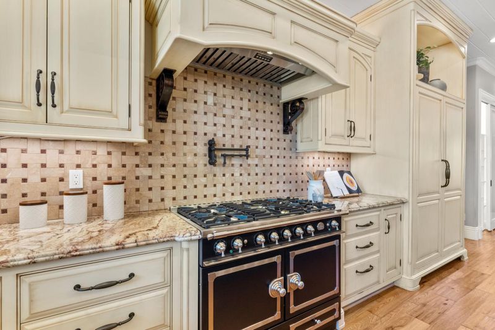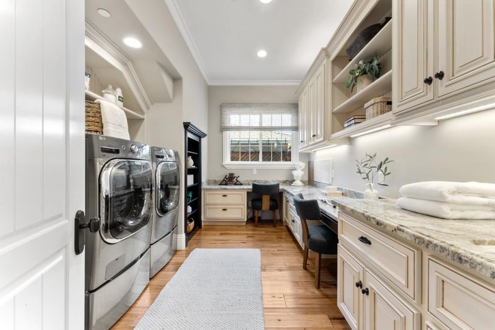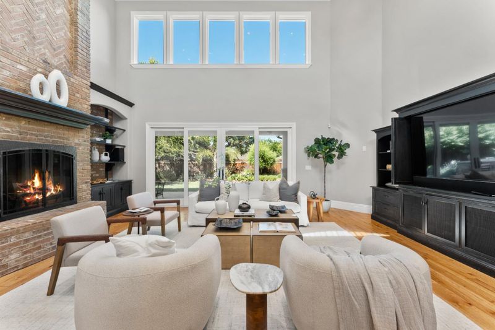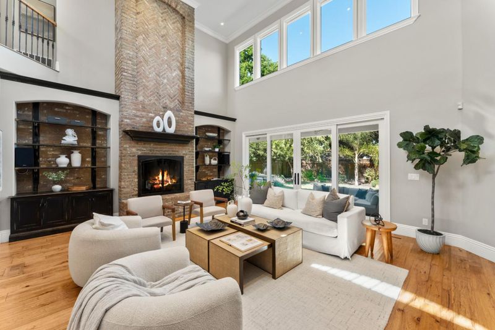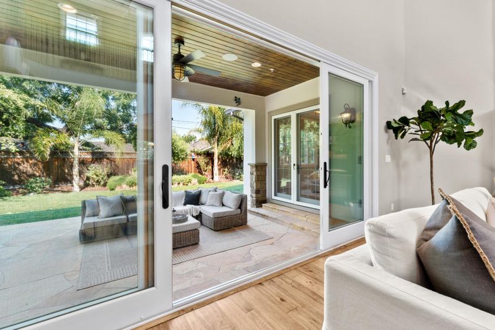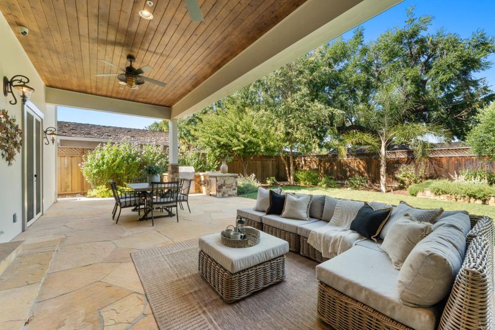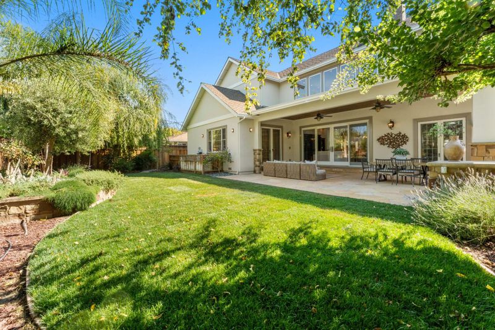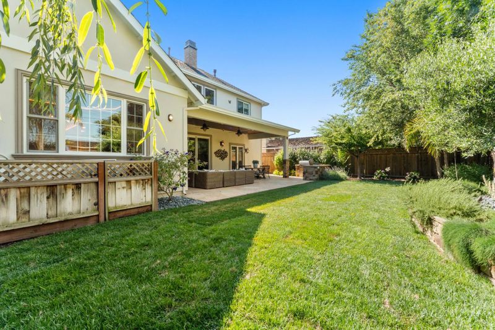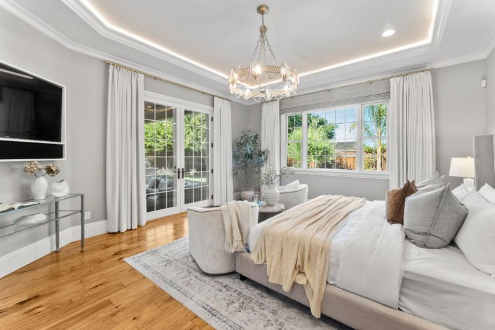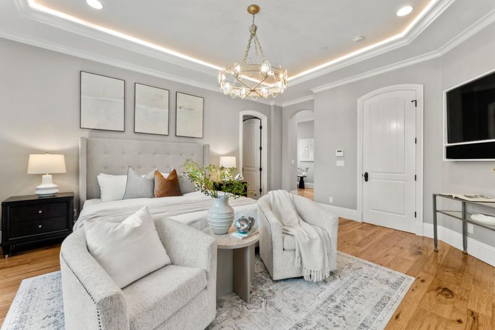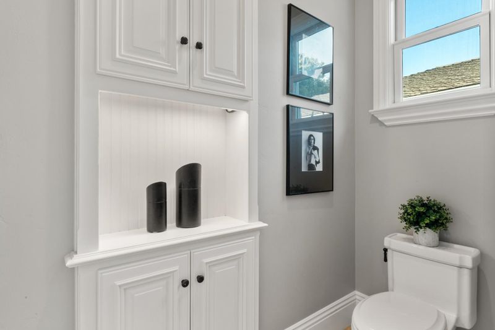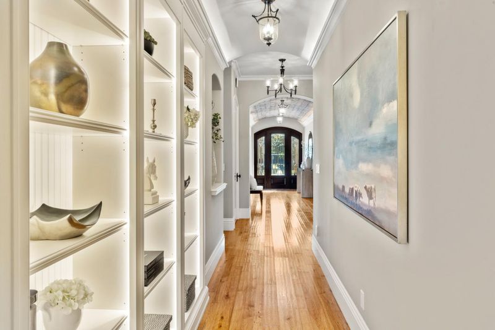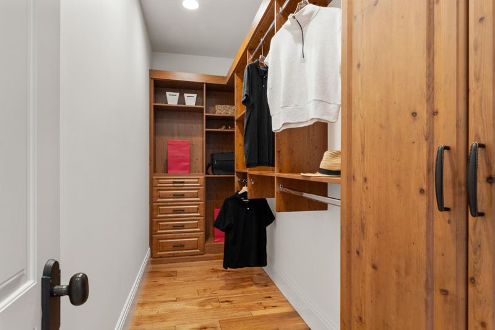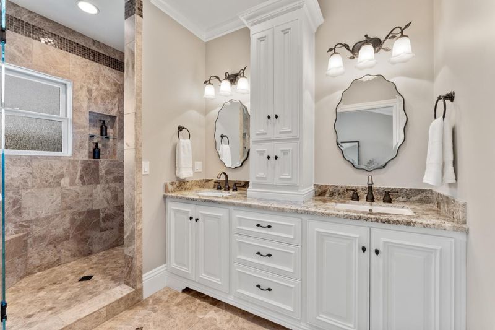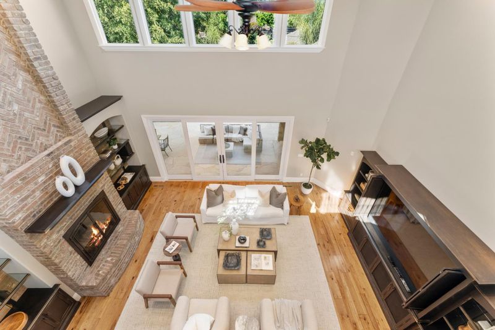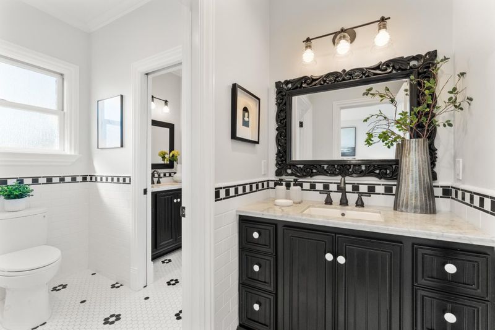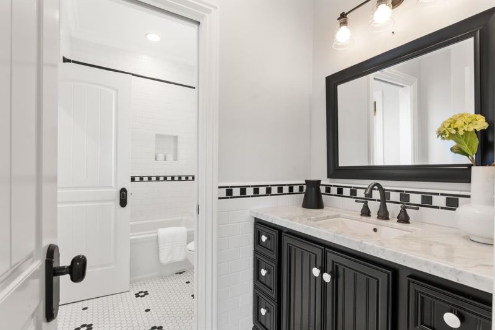
$4,299,900
3,799
SQ FT
$1,132
SQ/FT
2512 Lansford Avenue
@ Husted - 10 - Willow Glen, San Jose
- 4 Bed
- 4 (3/1) Bath
- 4 Park
- 3,799 sqft
- SAN JOSE
-

-
Sun Jul 27, 1:00 pm - 4:00 pm
This masterfully crafted custom home blends timeless design with luxurious finishes in one of Willow Glen's most coveted neighborhoods. Designed by architect Lou Costanzo and built by Sunzeri Construction, every inch of this residence reflects meticulous attention to detail. Absolutely gorgeous entry with a dramatic seven-foot wide brick barrel ceiling. The chef's kitchen is a showstopper featuring a LaCornue commercial range, Sub-Zero fridge and freezer, oversized island with prep sink, pot filler, curved wood cabinetry, and a 36-inch convection oven. Hand-scraped Amish hickory floors, signed on the back, extend through spacious living areas with soaring 11-foot ceilings, eight-foot arched solid wood doors, and stunning custom cabinetry throughout. Enjoy a dual primary suite layout, with one expansive suite on each level. Entertain effortlessly in the grand great room with a stunning floor-to-ceiling fireplace, built-ins, and 80-inch TV, or exit outside to a built-in outdoor kitchen with BBQ, stove, warming drawer, and fridge. Enjoy two luxurious primary suites, two gas fireplaces, and a four-car garage with epoxy floors. This is a ONE-OF-A-KIND property that offers elegance, comfort, and craftsmanship rarely seen. It is more than a home, it is a legacy property.
- Days on Market
- 3 days
- Current Status
- Active
- Original Price
- $4,299,900
- List Price
- $4,299,900
- On Market Date
- Jul 24, 2025
- Property Type
- Single Family Home
- Area
- 10 - Willow Glen
- Zip Code
- 95125
- MLS ID
- ML82015721
- APN
- 439-61-029
- Year Built
- 2016
- Stories in Building
- 2
- Possession
- COE
- Data Source
- MLSL
- Origin MLS System
- MLSListings, Inc.
Schallenberger Elementary School
Public K-5 Elementary
Students: 570 Distance: 0.3mi
Presentation High School
Private 9-12 Secondary, Religious, All Female
Students: 750 Distance: 0.4mi
St. Christopher Elementary School
Private K-8 Elementary, Religious, Coed
Students: 627 Distance: 0.6mi
Willow Glen Middle School
Public 6-8 Middle
Students: 1225 Distance: 0.6mi
Willow Glen High School
Public 9-12 Secondary
Students: 1737 Distance: 0.7mi
One World Montessori School
Private K-8
Students: 22 Distance: 0.7mi
- Bed
- 4
- Bath
- 4 (3/1)
- Double Sinks, Full on Ground Floor, Granite, Pass Through, Primary - Stall Shower(s), Shower and Tub, Tile, Tub in Primary Bedroom, Updated Bath
- Parking
- 4
- Attached Garage
- SQ FT
- 3,799
- SQ FT Source
- Unavailable
- Lot SQ FT
- 8,750.0
- Lot Acres
- 0.200872 Acres
- Kitchen
- Cooktop - Gas, Countertop - Granite, Island, Island with Sink, Oven Range - Built-In, Refrigerator
- Cooling
- Central AC
- Dining Room
- Formal Dining Room
- Disclosures
- Natural Hazard Disclosure, NHDS Report
- Family Room
- Separate Family Room
- Flooring
- Hardwood, Tile
- Foundation
- Concrete Perimeter and Slab
- Fire Place
- Family Room, Gas Burning, Other Location
- Heating
- Central Forced Air
- Laundry
- In Utility Room
- Views
- Neighborhood
- Possession
- COE
- Fee
- Unavailable
MLS and other Information regarding properties for sale as shown in Theo have been obtained from various sources such as sellers, public records, agents and other third parties. This information may relate to the condition of the property, permitted or unpermitted uses, zoning, square footage, lot size/acreage or other matters affecting value or desirability. Unless otherwise indicated in writing, neither brokers, agents nor Theo have verified, or will verify, such information. If any such information is important to buyer in determining whether to buy, the price to pay or intended use of the property, buyer is urged to conduct their own investigation with qualified professionals, satisfy themselves with respect to that information, and to rely solely on the results of that investigation.
School data provided by GreatSchools. School service boundaries are intended to be used as reference only. To verify enrollment eligibility for a property, contact the school directly.
