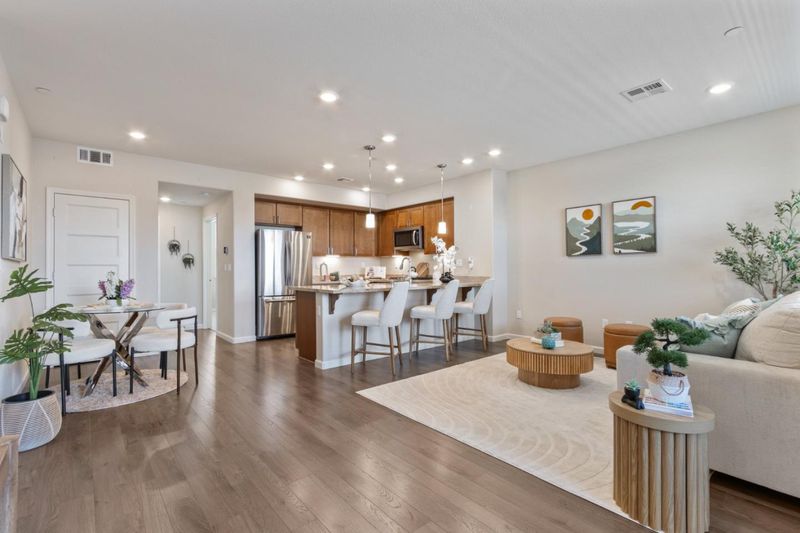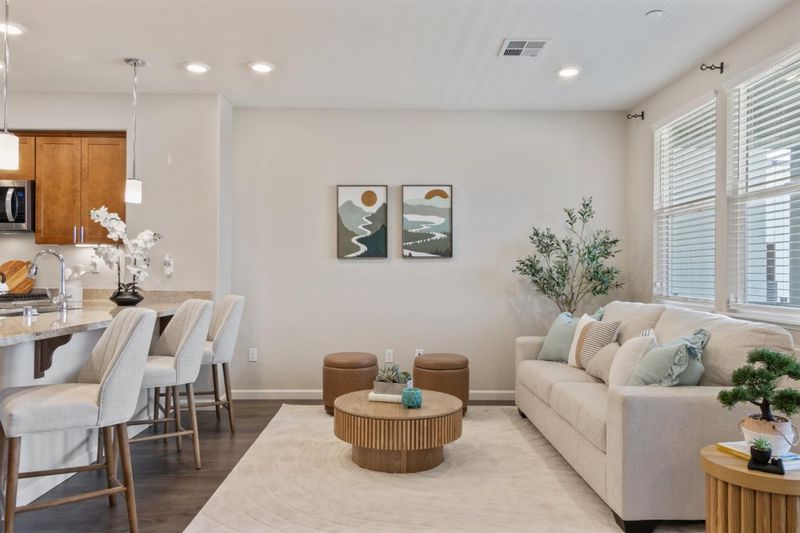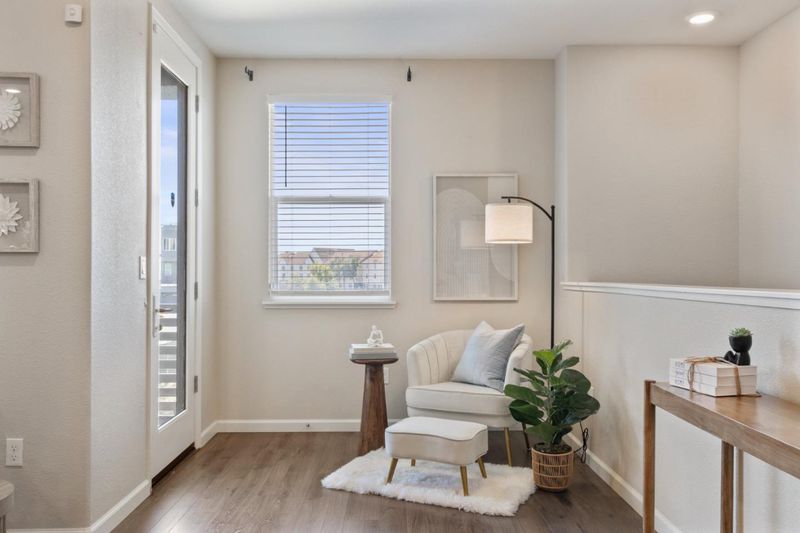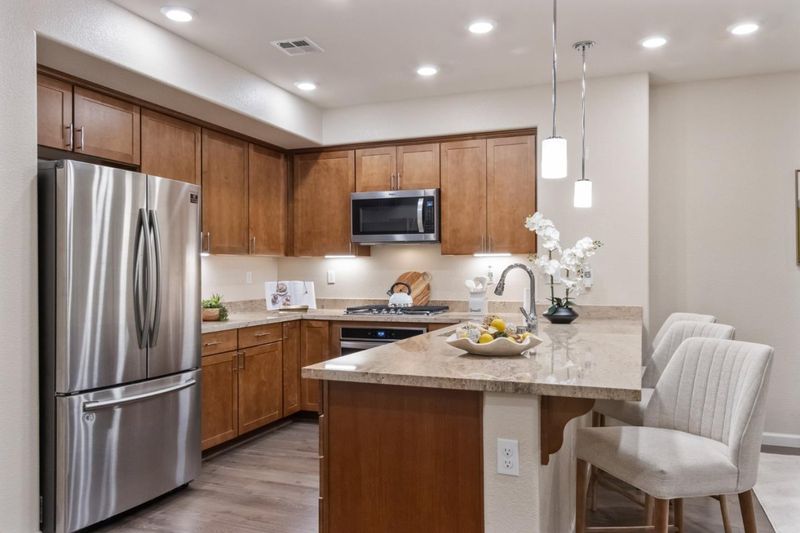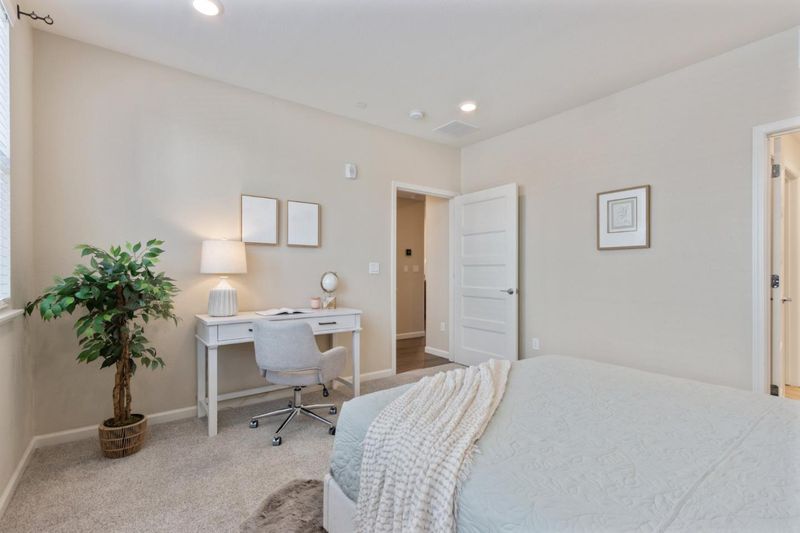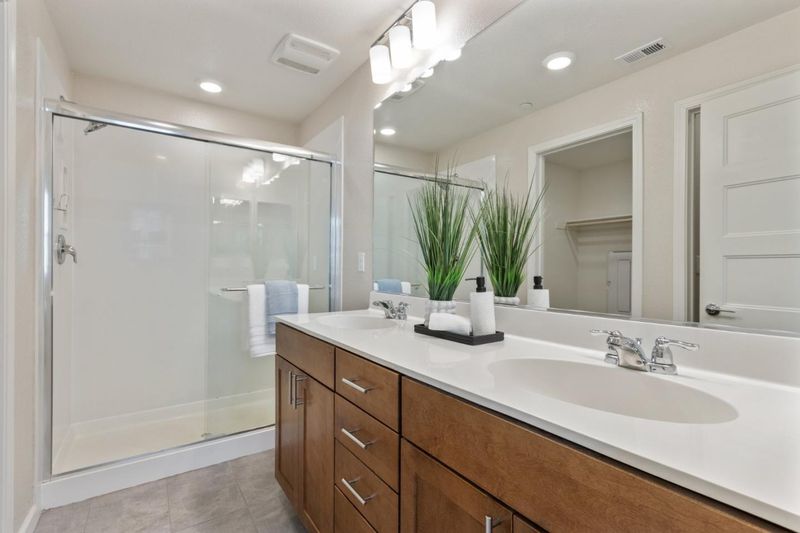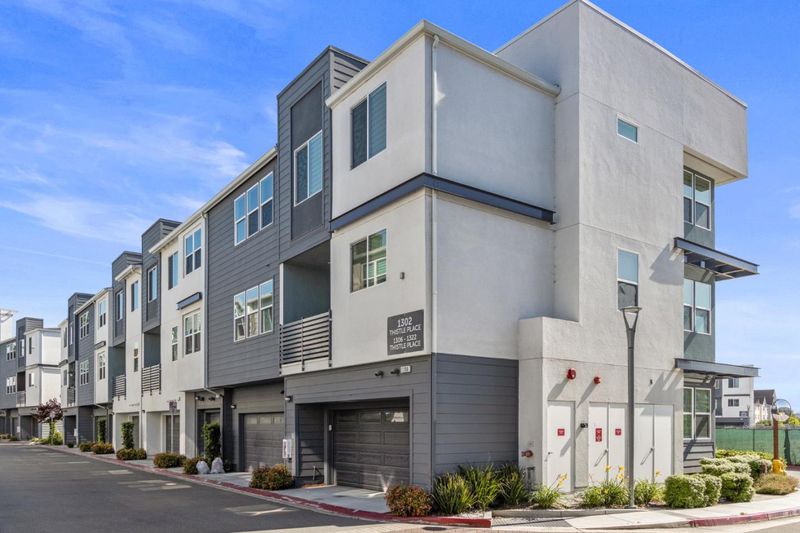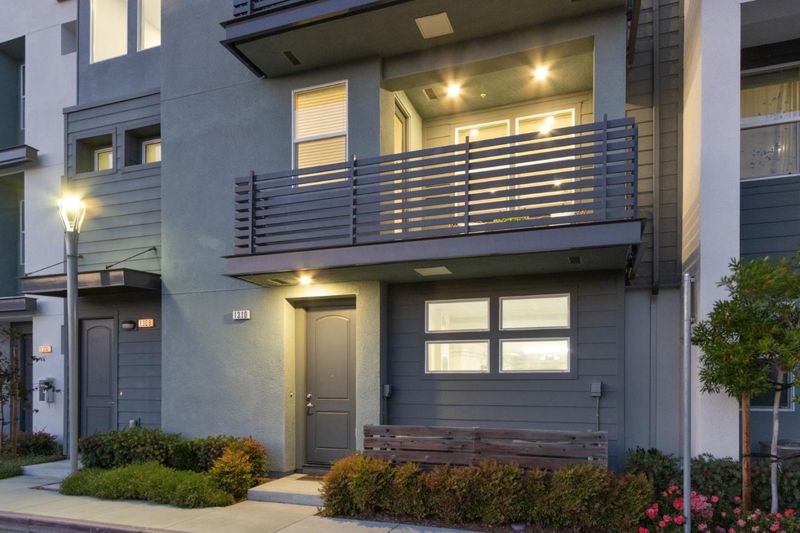
$999,000
1,207
SQ FT
$828
SQ/FT
1310 Thistle Place
@ Garden street - 6 - Milpitas, Milpitas
- 2 Bed
- 2 Bath
- 2 Park
- 1,207 sqft
- Milpitas
-

Welcome to this beautifully updated 2-bedroom, 2-bath townhome-style condo featuring a bright, open layout, high ceilings, and stylish upgrades throughout. The kitchen features granite countertops, stainless steel appliances, a gas range, maple cabinetry with under-cabinet lighting, and a peninsula with bar seating. The spacious living area flows out to a large private balcony, perfect for outdoor relaxation or entertaining. The primary suite includes a walk-in closet and a private en suite bathroom with dual sinks. A private, attached garage offers easy access with space for both parking and storage. Located near shopping, dining, and top-rated schools, with convenient connections to I-680, I-880, Great Mall, and public transit. Enjoy walking-distance access to BART, VTA, McGuire Park, and tennis courts. Discover the comfort and convenience of a home that truly fits your lifestyle.
- Days on Market
- 49 days
- Current Status
- Contingent
- Sold Price
- Original Price
- $999,000
- List Price
- $999,000
- On Market Date
- Jun 5, 2025
- Contract Date
- Jul 24, 2025
- Close Date
- Aug 22, 2025
- Property Type
- Townhouse
- Area
- 6 - Milpitas
- Zip Code
- 95035
- MLS ID
- ML82009790
- APN
- 086-03-126
- Year Built
- 2018
- Stories in Building
- 2
- Possession
- Unavailable
- COE
- Aug 22, 2025
- Data Source
- MLSL
- Origin MLS System
- MLSListings, Inc.
Stratford School
Private PK-8
Students: 425 Distance: 0.2mi
Northwood Elementary School
Public K-5 Elementary
Students: 574 Distance: 0.6mi
Pearl Zanker Elementary School
Public K-6 Elementary
Students: 635 Distance: 0.9mi
Main Street Montessori
Private PK-3 Coed
Students: 50 Distance: 0.9mi
Morrill Middle School
Public 6-8 Middle
Students: 633 Distance: 1.1mi
Laneview Elementary School
Public PK-5 Elementary
Students: 373 Distance: 1.1mi
- Bed
- 2
- Bath
- 2
- Double Sinks, Primary - Stall Shower(s), Shower and Tub
- Parking
- 2
- Attached Garage, On Street, Common Parking Area
- SQ FT
- 1,207
- SQ FT Source
- Unavailable
- Lot SQ FT
- 557.0
- Lot Acres
- 0.012787 Acres
- Kitchen
- Countertop - Granite, Dishwasher, Cooktop - Gas, Microwave, Oven Range - Gas, Refrigerator
- Cooling
- Central AC
- Dining Room
- Dining Area in Living Room
- Disclosures
- NHDS Report
- Family Room
- No Family Room
- Flooring
- Carpet, Vinyl / Linoleum
- Foundation
- Concrete Slab
- Heating
- Central Forced Air - Gas
- Laundry
- Washer / Dryer
- * Fee
- $437
- Name
- First Service Residential
- *Fee includes
- Common Area Electricity, Maintenance - Common Area, Maintenance - Exterior, and Roof
MLS and other Information regarding properties for sale as shown in Theo have been obtained from various sources such as sellers, public records, agents and other third parties. This information may relate to the condition of the property, permitted or unpermitted uses, zoning, square footage, lot size/acreage or other matters affecting value or desirability. Unless otherwise indicated in writing, neither brokers, agents nor Theo have verified, or will verify, such information. If any such information is important to buyer in determining whether to buy, the price to pay or intended use of the property, buyer is urged to conduct their own investigation with qualified professionals, satisfy themselves with respect to that information, and to rely solely on the results of that investigation.
School data provided by GreatSchools. School service boundaries are intended to be used as reference only. To verify enrollment eligibility for a property, contact the school directly.
