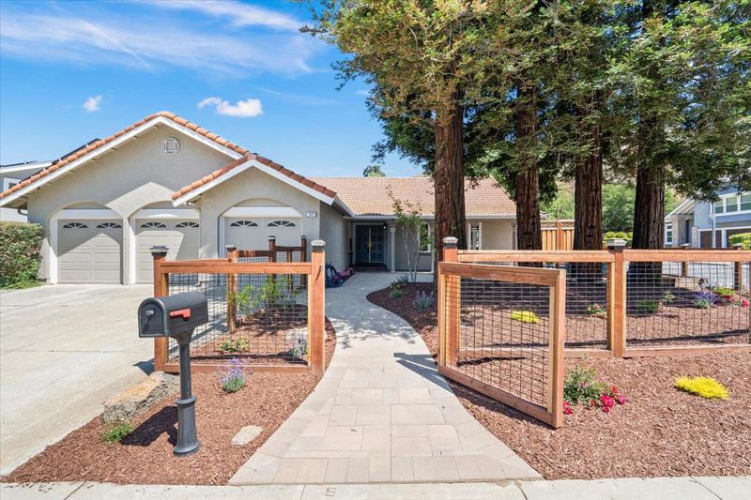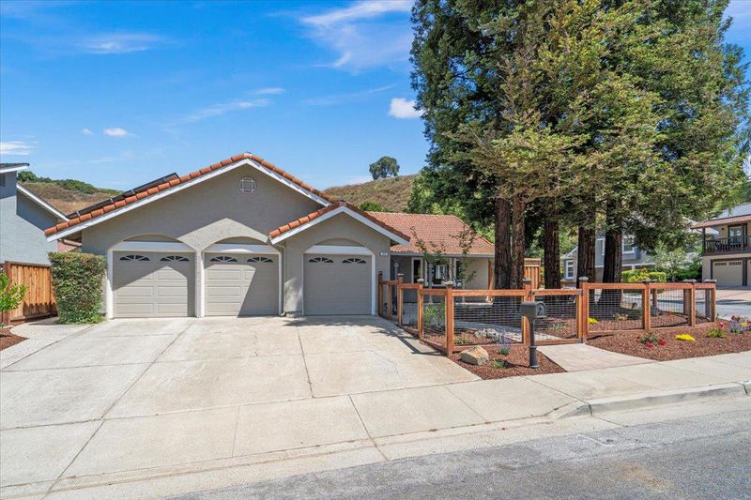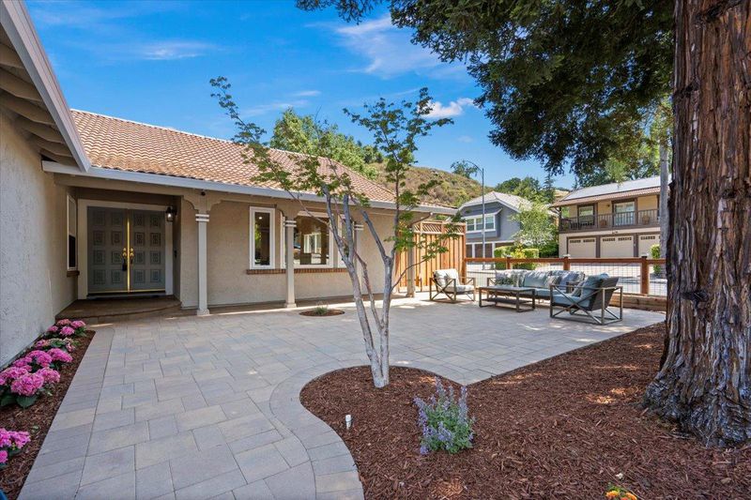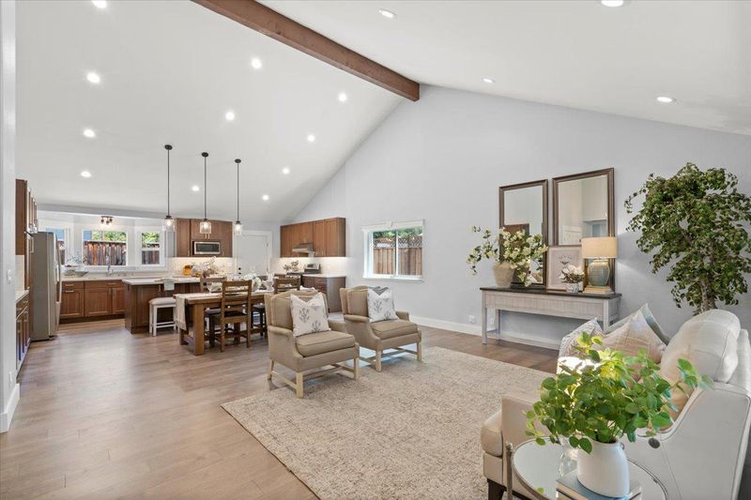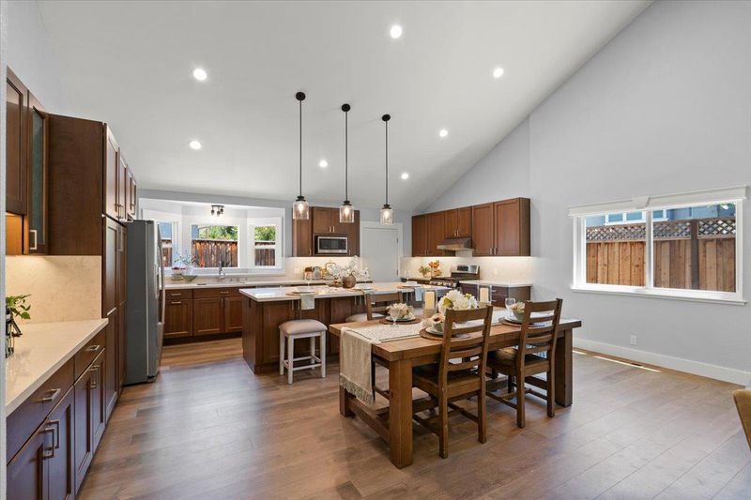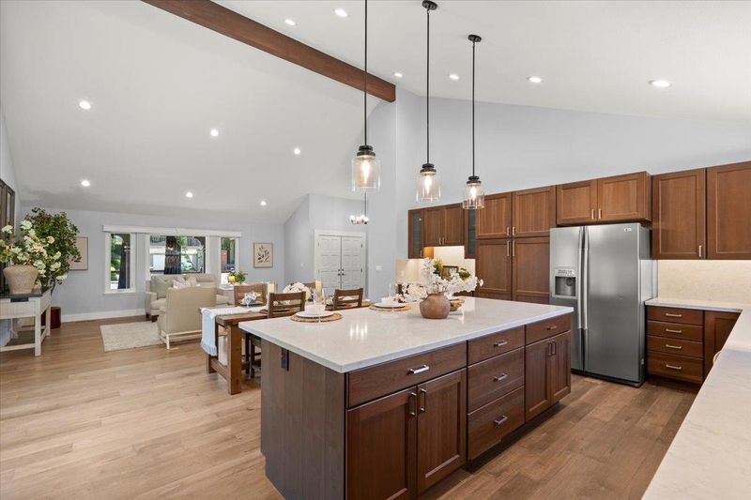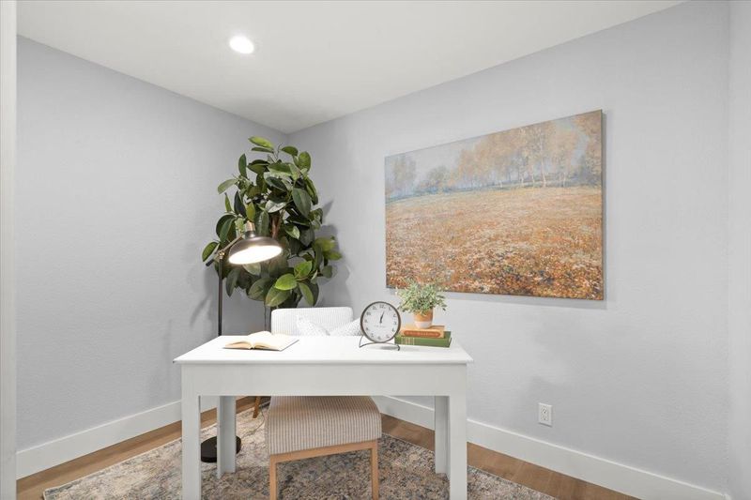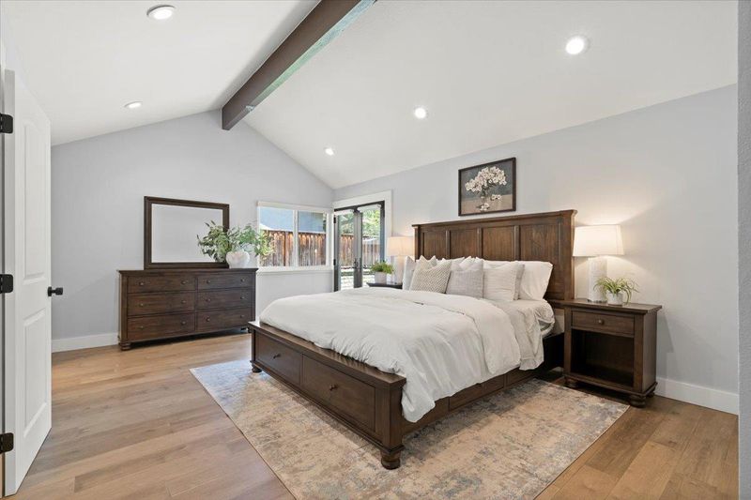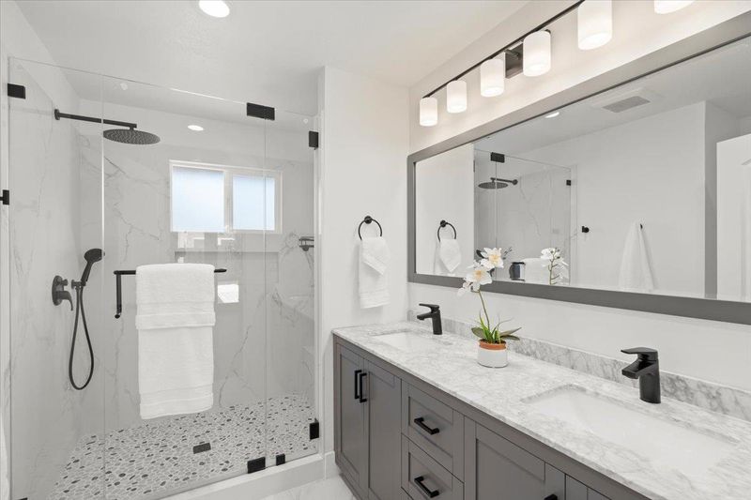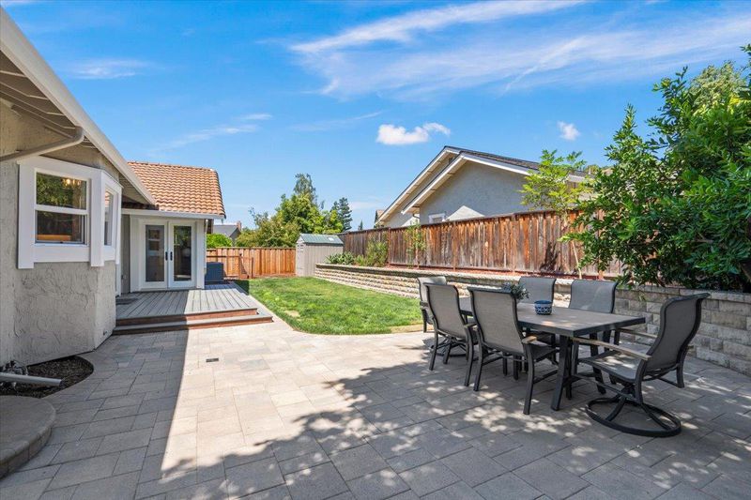
$2,099,000
2,044
SQ FT
$1,027
SQ/FT
1021 Mazzone Drive
@ Almaden Expressway - 13 - Almaden Valley, San Jose
- 3 Bed
- 2 Bath
- 6 Park
- 2,044 sqft
- SAN JOSE
-

-
Sat Jul 5, 2:00 pm - 4:00 pm
-
Sun Jul 6, 2:00 pm - 4:00 pm
-
Sat Jul 12, 2:00 pm - 4:00 pm
-
Sun Jul 13, 2:00 pm - 4:00 pm
Step into a world of modern luxury with this exquisitely remodeled home, transformed in 2022 to blend contemporary elegance with unparalleled functionality. From the moment you arrive, you'll be captivated by a facade reminiscent of a designer showcase. The home's 3bedroom, 2bath, office and den offer a versatile floor plan offering the flexibility to convert the den into a spacious fourth bedroom, with plumbing in place for a potential third bathroom, catering to your evolving needs.This residence is a technological haven, featuring a state-of-the-art Navien tankless water heater, intuitive Ecobee smart thermostat, and four strategically placed circle cameras for your safety. Every detail has been thoughtfully curated, from the chic custom shades to the durable and stylish Lifeproof Arcadia Birch hardwood floors throughout. Step outside into your own private orchard; the backyard boasts apple, avocado, mandarin, and lime trees.The front yard continues with vibrant orange and lemon trees.Eco-conscious amenities abound, including a Tesla charging station upgradeable for other EV's, and two powerful solar Tesla home backup batteries, in the event electricity is interrupted.Embrace the future of home living with this extraordinary property that promises both comfort and innovation
- Days on Market
- 1 day
- Current Status
- Active
- Original Price
- $2,099,000
- List Price
- $2,099,000
- On Market Date
- Jul 2, 2025
- Property Type
- Single Family Home
- Area
- 13 - Almaden Valley
- Zip Code
- 95120
- MLS ID
- ML82013151
- APN
- 696-30-013
- Year Built
- 1980
- Stories in Building
- 1
- Possession
- COE
- Data Source
- MLSL
- Origin MLS System
- MLSListings, Inc.
Almaden Hills Academy
Private 1-12
Students: 7 Distance: 0.0mi
Holy Spirit
Private K-8 Elementary, Religious, Coed
Students: 480 Distance: 0.6mi
Simonds Elementary School
Public K-5 Elementary
Students: 651 Distance: 0.9mi
Cornerstone Kindergarten
Private K
Students: NA Distance: 0.9mi
Los Alamitos Elementary School
Public K-5 Elementary
Students: 731 Distance: 1.0mi
Spectrum Center Inc - San Jose
Private K-12 Special Education, Special Education Program, Coed
Students: 52 Distance: 1.0mi
- Bed
- 3
- Bath
- 2
- Double Sinks, Full on Ground Floor, Granite, Primary - Stall Shower(s), Shower and Tub, Updated Bath
- Parking
- 6
- Attached Garage, Electric Car Hookup, Enclosed, Gate / Door Opener, Guest / Visitor Parking, Off-Site Parking
- SQ FT
- 2,044
- SQ FT Source
- Unavailable
- Lot SQ FT
- 8,140.0
- Lot Acres
- 0.186869 Acres
- Kitchen
- Cooktop - Gas, Dishwasher, Exhaust Fan, Garbage Disposal, Hood Over Range, Island, Microwave, Oven - Double, Oven - Self Cleaning, Oven Range - Gas, Pantry, Warming Drawer
- Cooling
- Central AC
- Dining Room
- Breakfast Bar, Dining Area, Dining Area in Living Room, Dining Bar, Eat in Kitchen
- Disclosures
- Fire Zone, Flood Zone - See Report, Hazardous Waste Area, Lead Base Disclosure, NHDS Report
- Family Room
- Kitchen / Family Room Combo
- Flooring
- Tile, Wood, Other
- Foundation
- Crawl Space, Post and Beam
- Heating
- Central Forced Air, Solar and Gas
- Laundry
- Gas Hookup, Inside, Tub / Sink
- Views
- Neighborhood
- Possession
- COE
- Architectural Style
- Ranch, Traditional
- Fee
- Unavailable
MLS and other Information regarding properties for sale as shown in Theo have been obtained from various sources such as sellers, public records, agents and other third parties. This information may relate to the condition of the property, permitted or unpermitted uses, zoning, square footage, lot size/acreage or other matters affecting value or desirability. Unless otherwise indicated in writing, neither brokers, agents nor Theo have verified, or will verify, such information. If any such information is important to buyer in determining whether to buy, the price to pay or intended use of the property, buyer is urged to conduct their own investigation with qualified professionals, satisfy themselves with respect to that information, and to rely solely on the results of that investigation.
School data provided by GreatSchools. School service boundaries are intended to be used as reference only. To verify enrollment eligibility for a property, contact the school directly.
