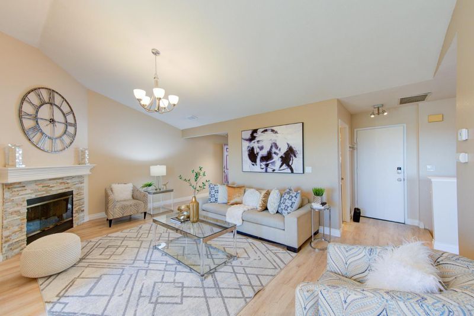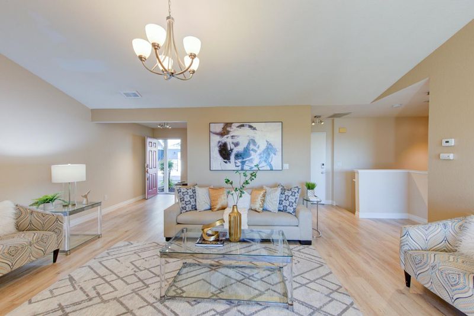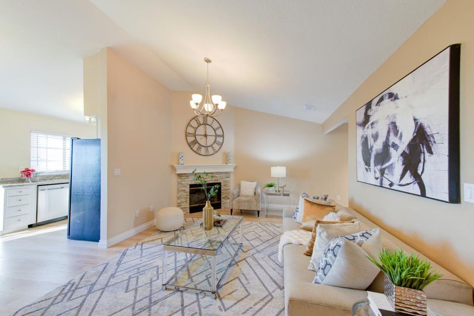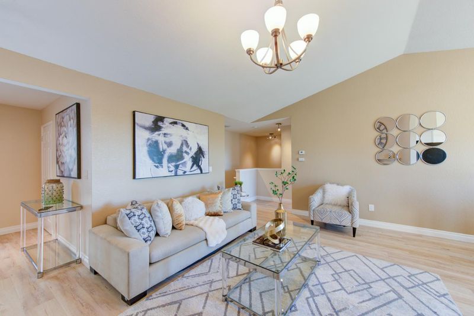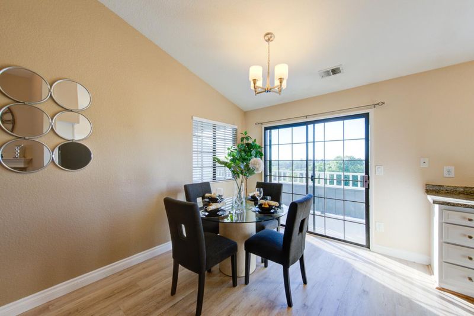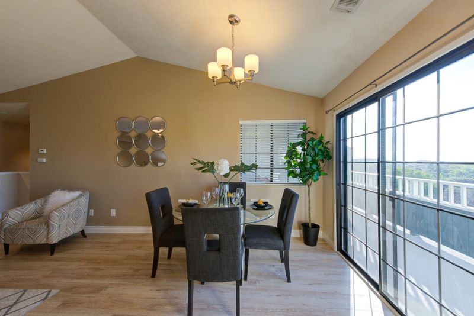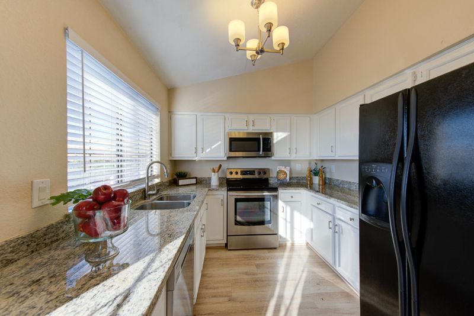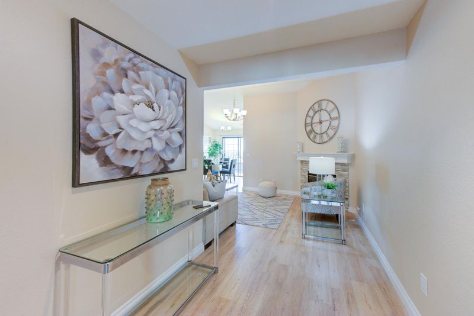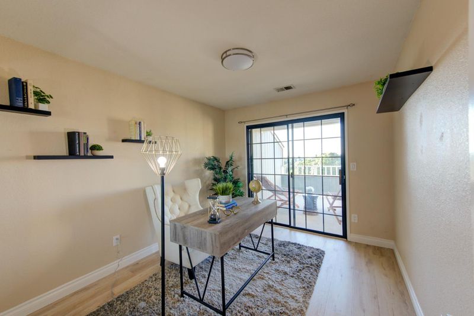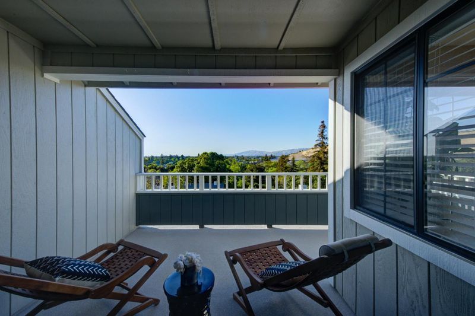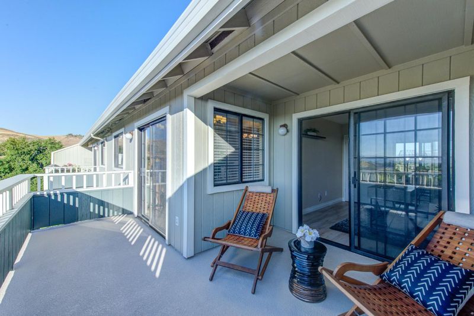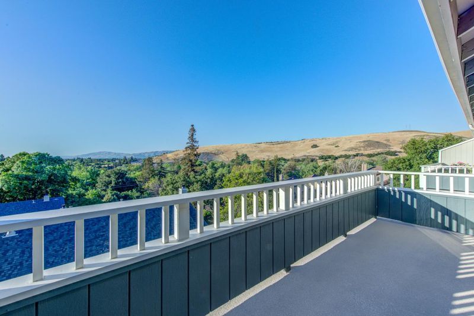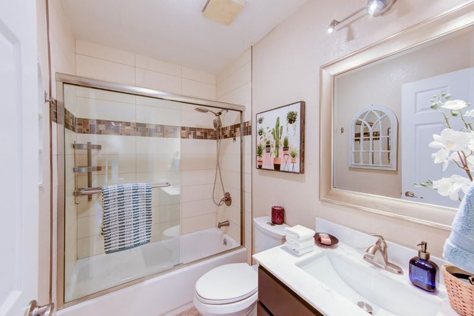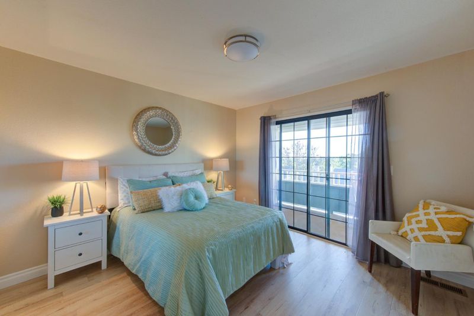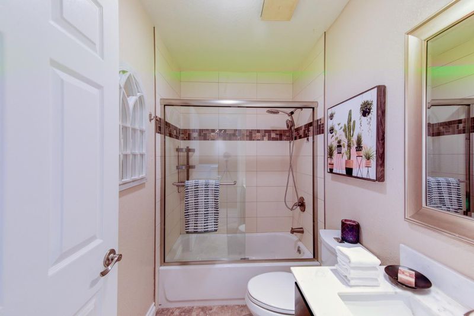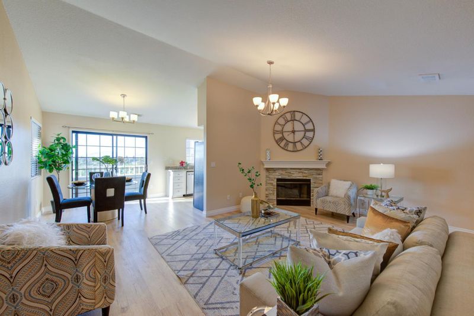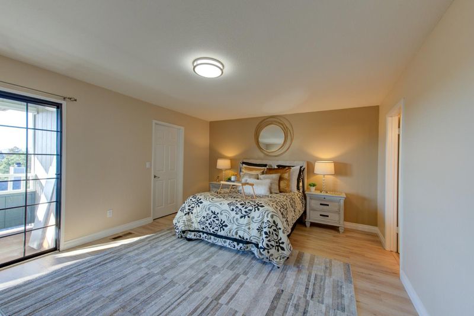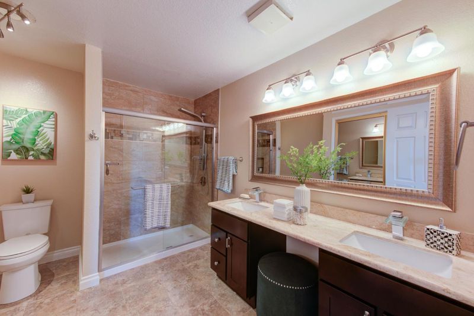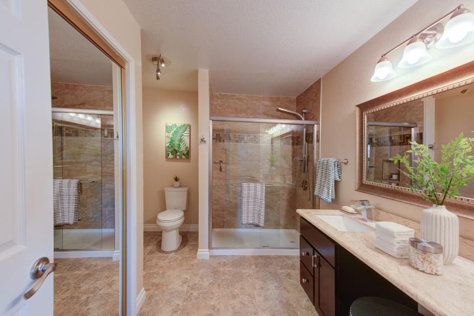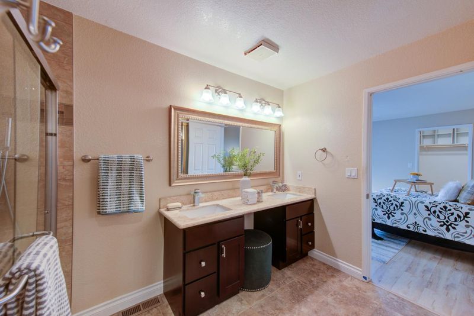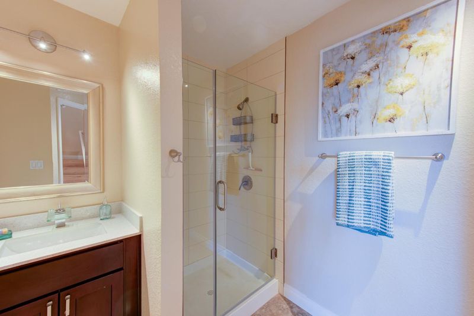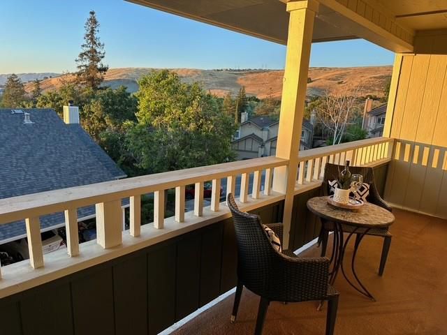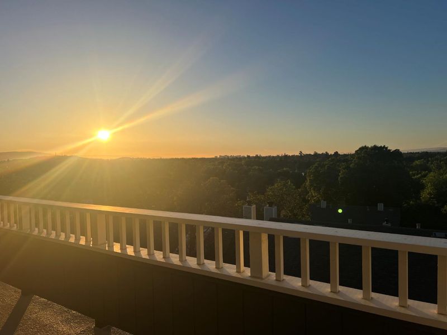
$989,000
1,640
SQ FT
$603
SQ/FT
794 Golden Creek Terrace
@ Bold/ Riverview - 11 - South San Jose, San Jose
- 3 Bed
- 3 Bath
- 2 Park
- 1,640 sqft
- SAN JOSE
-

-
Sat May 10, 1:00 pm - 4:00 pm
-
Sun May 11, 1:00 pm - 4:00 pm
Million-dollar view for less than $1M. Enjoy breathtaking view of downtown San Jose and the rustic hillsides. Welcome to this charming 3-bedroom, 3-bathroom town home. Boasting 1,640 square feet of living space, this home offers a well-equipped kitchen featuring a 220-volt outlet, granite countertops, dishwasher, garbage disposal, hood over range, ice maker hookups, electric oven range, and refrigerator. The open layout includes a dining area, perfect for hosting gatherings. The home features tile and wood flooring throughout, adding both beauty and ease of maintenance. Enjoy cozy evenings by the fireplace and benefit from the high and vaulted ceilings that create a spacious atmosphere. The property also includes modern energy features such as ceiling insulation, double pane windows, and low flow shower and toilet. Convenience is key with a dedicated laundry area. Additional amenities include a walk-in closet and a 2-car garage. This home is close to Hellyer Park, Coyote Creek Trail, major freeways, and downtown San Jose, making it an ideal choice for those who want to enjoy the best of both worlds - a relaxing lifestyle and an easy commute to the Silicon Valley. Don't miss the opportunity to make this your new home.
- Days on Market
- 1 day
- Current Status
- Active
- Original Price
- $989,000
- List Price
- $989,000
- On Market Date
- May 9, 2025
- Property Type
- Townhouse
- Area
- 11 - South San Jose
- Zip Code
- 95111
- MLS ID
- ML82006200
- APN
- 684-16-111
- Year Built
- 1990
- Stories in Building
- 2
- Possession
- Unavailable
- Data Source
- MLSL
- Origin MLS System
- MLSListings, Inc.
Stipe (Samuel) Elementary School
Public K-6 Elementary
Students: 423 Distance: 0.4mi
Christopher Elementary School
Public K-8 Elementary
Students: 375 Distance: 0.5mi
The Academy
Public 5-8 Opportunity Community
Students: 6 Distance: 0.7mi
Davis (Caroline) Intermediate School
Public 7-8 Middle
Students: 596 Distance: 0.7mi
G. W. Hellyer Elementary School
Public K-6 Elementary
Students: 402 Distance: 0.8mi
Voices College-Bound Language Academy
Charter K-8 Elementary
Students: 481 Distance: 0.9mi
- Bed
- 3
- Bath
- 3
- Double Sinks
- Parking
- 2
- Attached Garage
- SQ FT
- 1,640
- SQ FT Source
- Unavailable
- Lot SQ FT
- 1,495.0
- Lot Acres
- 0.03432 Acres
- Kitchen
- 220 Volt Outlet, Countertop - Granite, Dishwasher, Garbage Disposal, Hood Over Range, Hookups - Ice Maker, Oven Range - Electric, Refrigerator
- Cooling
- Other
- Dining Room
- Dining Area
- Disclosures
- Natural Hazard Disclosure
- Family Room
- No Family Room
- Flooring
- Tile, Wood
- Foundation
- Concrete Slab
- Fire Place
- Wood Burning
- Heating
- Forced Air
- * Fee
- $700
- Name
- Snow Drive Association
- *Fee includes
- Decks, Exterior Painting, Garbage, Landscaping / Gardening, Maintenance - Common Area, Maintenance - Exterior, Reserves, and Roof
MLS and other Information regarding properties for sale as shown in Theo have been obtained from various sources such as sellers, public records, agents and other third parties. This information may relate to the condition of the property, permitted or unpermitted uses, zoning, square footage, lot size/acreage or other matters affecting value or desirability. Unless otherwise indicated in writing, neither brokers, agents nor Theo have verified, or will verify, such information. If any such information is important to buyer in determining whether to buy, the price to pay or intended use of the property, buyer is urged to conduct their own investigation with qualified professionals, satisfy themselves with respect to that information, and to rely solely on the results of that investigation.
School data provided by GreatSchools. School service boundaries are intended to be used as reference only. To verify enrollment eligibility for a property, contact the school directly.


