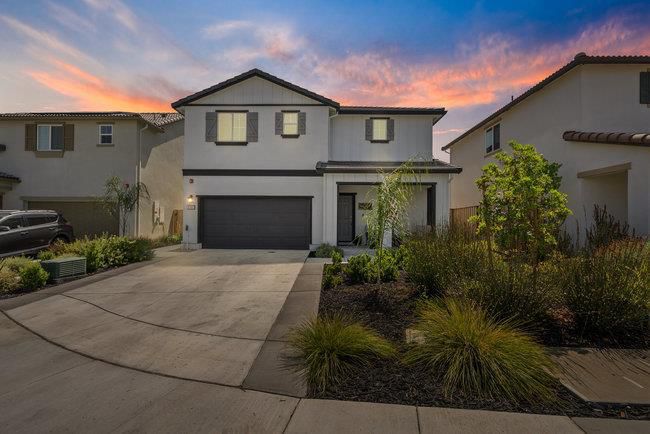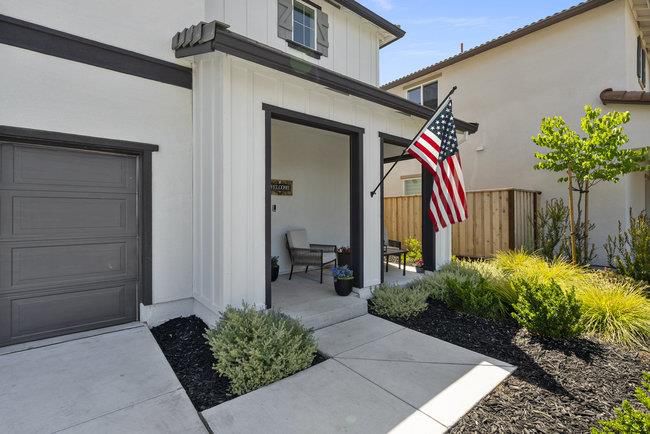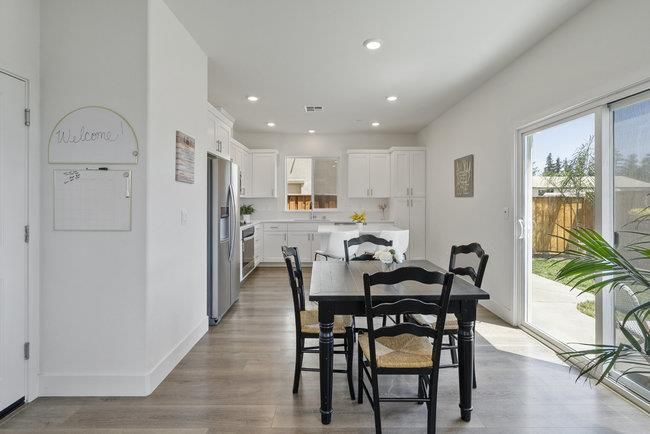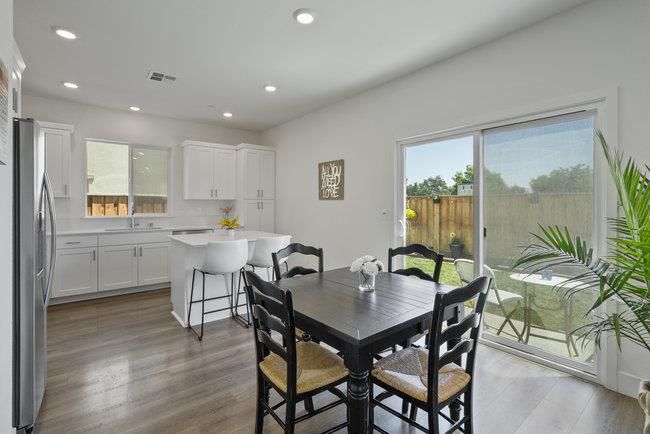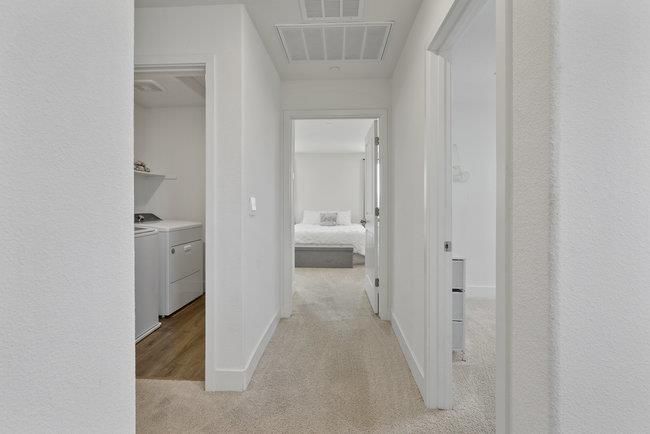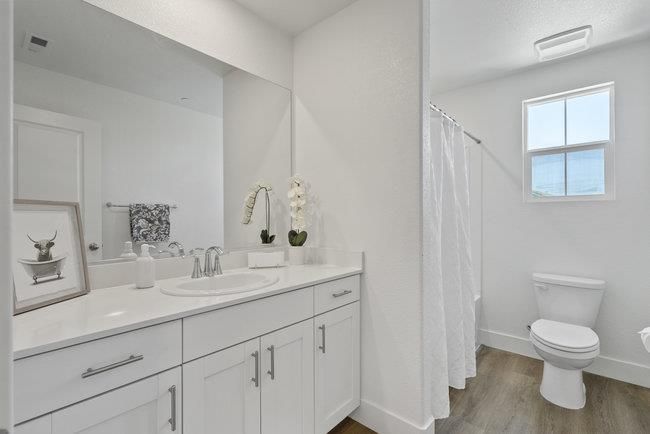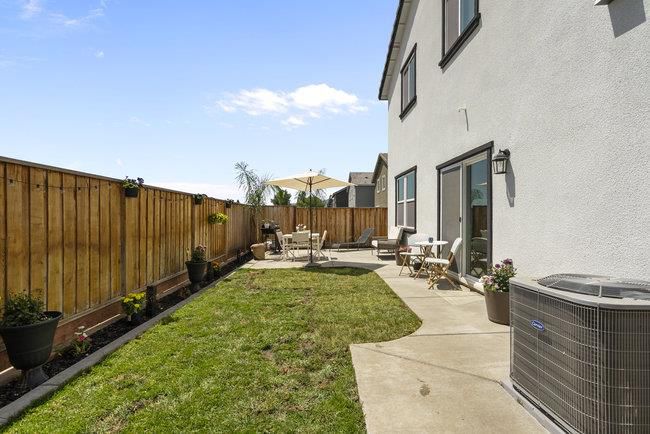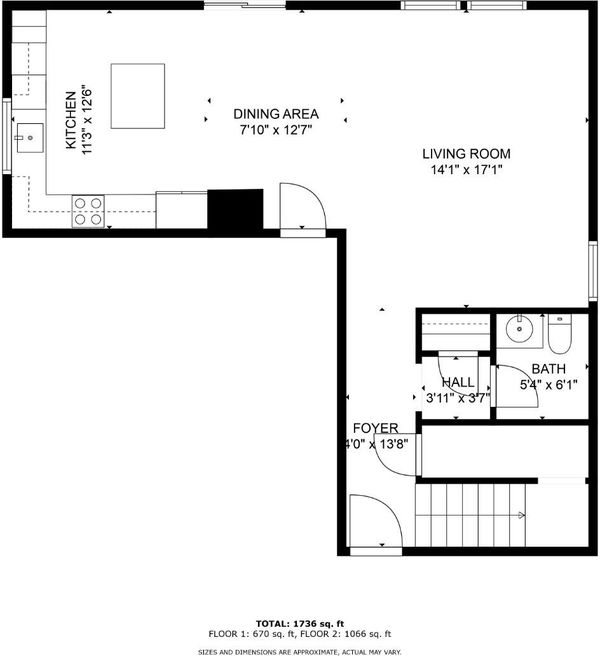
$1,020,000
1,762
SQ FT
$579
SQ/FT
9182 Wickham Court
@ Kern and Barton - 1 - Morgan Hill / Gilroy / San Martin, Gilroy
- 4 Bed
- 3 (2/1) Bath
- 2 Park
- 1,762 sqft
- GILROY
-

Welcome to SUMMERSTONE and this LIKE NEW home located in the vibrant & growing City of Gilroy! This spacious residence boasts 1,762 sq ft with 4 bedrooms and 2 full bathrooms, including a convenient 1/2 bath on the ground floor. The HEART of the home is the GORGEOUS kitchen, featuring an electric cooktop, quartz countertops, white Shaker style cabinets, stainless steel Whirlpool appliances and a kitchen Island with seating - perfect for culinary enthusiasts! The kitchen flows seamlessly into the family room, creating an ideal space for gatherings. Mohawk carpet and Luxury Vinyl Plank flooring for easy living! Enjoy the comfort of multi-zone central AC and heating, with the added benefit of OWNED SOLAR! Installed EV charging plug in the garage, Honeywell touchscreen programmable thermostats, LED lighting, Smart Home Features and Deako light switches are just a few of the builder upgrades included! All bedrooms & the laundry room are located upstairs for ultimate privacy. The extra wide driveway, newly installed backyard landscaping w/ a concrete patio, cul-de-sac location & the exclusive gated park make this home an A+ choice! Rural space behind with no 2-story neighbor looking over you. Easy commute access & close to dining/shopping/parks/sport areas/entertainment.
- Days on Market
- 11 days
- Current Status
- Active
- Original Price
- $1,020,000
- List Price
- $1,020,000
- On Market Date
- Jun 19, 2025
- Property Type
- Single Family Home
- Area
- 1 - Morgan Hill / Gilroy / San Martin
- Zip Code
- 95020
- MLS ID
- ML82011763
- APN
- 790-67-022
- Year Built
- 2024
- Stories in Building
- 2
- Possession
- Unavailable
- Data Source
- MLSL
- Origin MLS System
- MLSListings, Inc.
Antonio Del Buono Elementary School
Public K-5 Elementary
Students: 453 Distance: 0.3mi
Rod Kelley Elementary School
Public K-5 Elementary
Students: 756 Distance: 0.4mi
Mt. Madonna High School
Public 9-12 Continuation
Students: 201 Distance: 0.4mi
Luigi Aprea Elementary School
Public K-5 Elementary
Students: 628 Distance: 0.7mi
Pacific Point Christian Schools
Private PK-12 Elementary, Religious, Core Knowledge
Students: 370 Distance: 0.9mi
Huntington Learning Center
Private K-12 Coed
Students: 50 Distance: 1.0mi
- Bed
- 4
- Bath
- 3 (2/1)
- Half on Ground Floor
- Parking
- 2
- Attached Garage, Electric Car Hookup, On Street
- SQ FT
- 1,762
- SQ FT Source
- Unavailable
- Lot SQ FT
- 3,817.0
- Lot Acres
- 0.087626 Acres
- Kitchen
- Cooktop - Electric, Countertop - Quartz, Dishwasher, Exhaust Fan, Garbage Disposal, Island, Microwave, Oven - Built-In, Refrigerator
- Cooling
- Central AC, Multi-Zone
- Dining Room
- Dining Area, Dining Bar, Eat in Kitchen
- Disclosures
- Natural Hazard Disclosure
- Family Room
- Kitchen / Family Room Combo
- Flooring
- Carpet, Vinyl / Linoleum
- Foundation
- Concrete Slab
- Heating
- Central Forced Air, Heating - 2+ Zones, Solar
- Laundry
- Inside
- * Fee
- $120
- Name
- Vintage Group Real Estate
- *Fee includes
- Insurance - Common Area
MLS and other Information regarding properties for sale as shown in Theo have been obtained from various sources such as sellers, public records, agents and other third parties. This information may relate to the condition of the property, permitted or unpermitted uses, zoning, square footage, lot size/acreage or other matters affecting value or desirability. Unless otherwise indicated in writing, neither brokers, agents nor Theo have verified, or will verify, such information. If any such information is important to buyer in determining whether to buy, the price to pay or intended use of the property, buyer is urged to conduct their own investigation with qualified professionals, satisfy themselves with respect to that information, and to rely solely on the results of that investigation.
School data provided by GreatSchools. School service boundaries are intended to be used as reference only. To verify enrollment eligibility for a property, contact the school directly.
