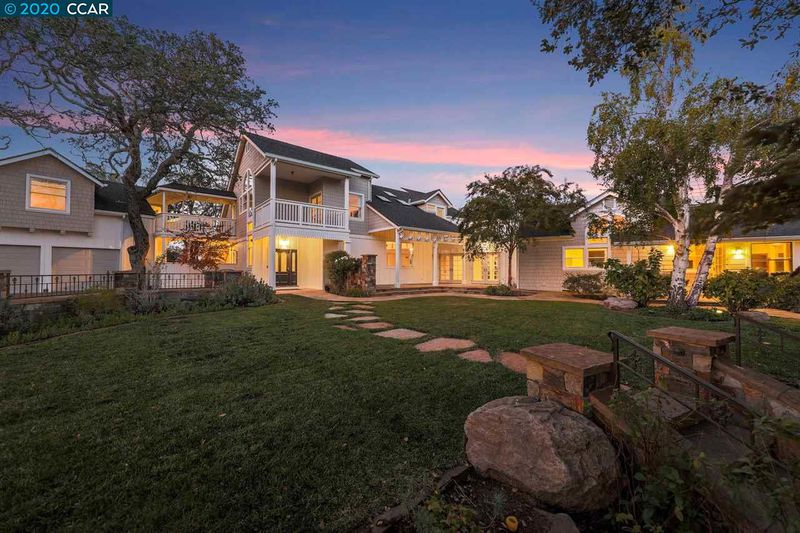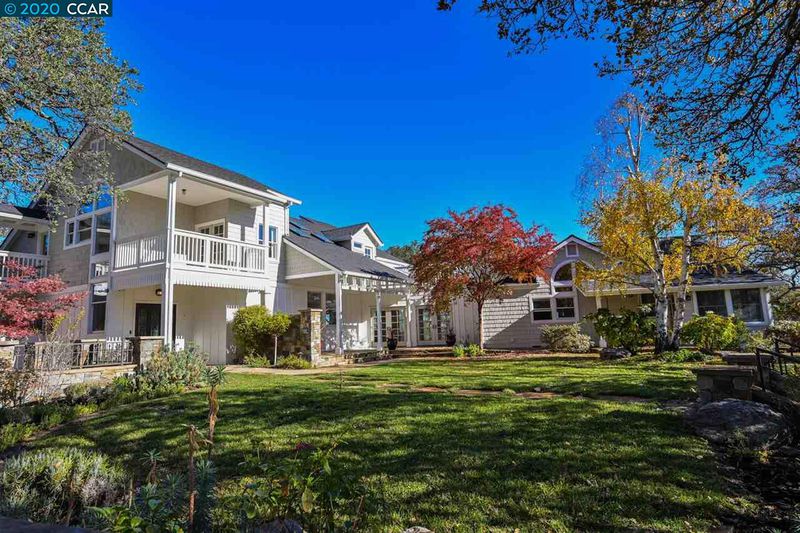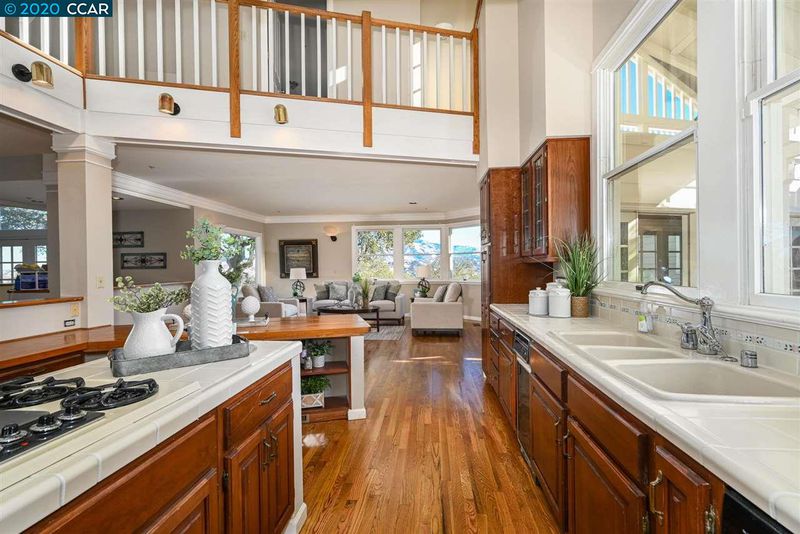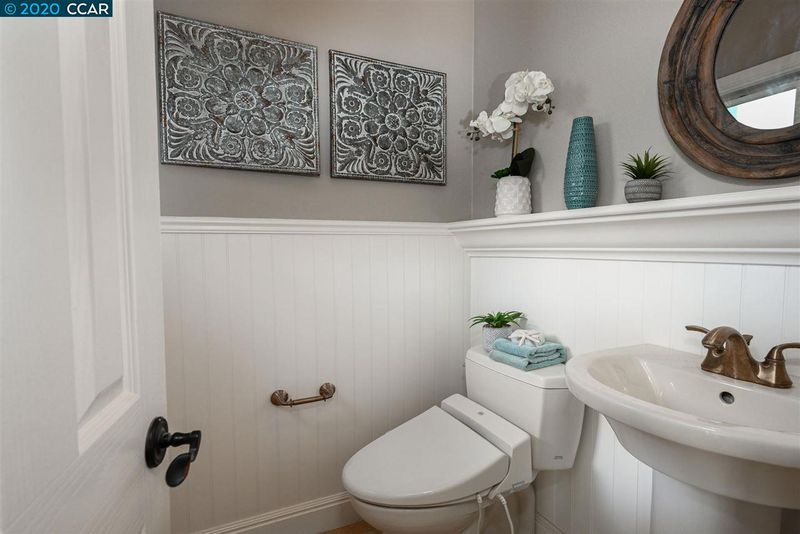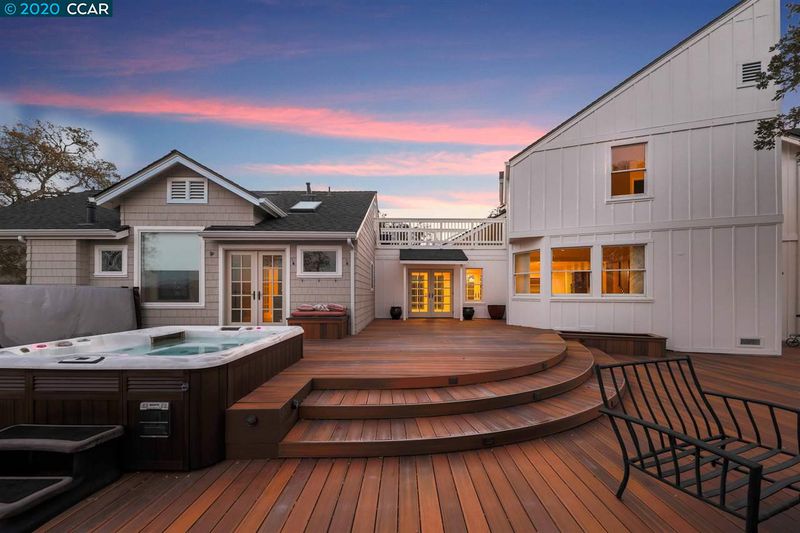 Sold 1.0% Over Asking
Sold 1.0% Over Asking
$2,525,000
5,129
SQ FT
$492
SQ/FT
2041 Ridgewood Rd
@ Danville Blvd - ALAMO, Alamo
- 5 Bed
- 6 (5/2) Bath
- 3 Park
- 5,129 sqft
- ALAMO
-

Bring the best of Alamo's outdoors in, with unmatched, 180-degree sweeping views of Mount Diablo through floor-to-ceiling windows, plus additional panoramic views from your master bed and bath, with fireplace and deep soaking tub. With newly painted walls and refinished wood floors throughout, this sprawling 5 bedroom, 5 bath stunner plus additional office, on an impressive 2.67 acres, offers the exclusivity of a private road while also a five-minute drive from town and the freeway. Each of the 4 beds in main home have dedicated, en suite, full baths. The home itself showcases character and charm around every corner, details like a cozy, built-in window seat in the entryway, to double French doors throughout that open onto a multi-level teak wood deck. Open-concept, fully stocked kitchen and walk-in pantry with outdoor views and built-in breakfast bar, dining room, living room and wet bar. 646 Sq Ft. in law unit sits above garage with kitchen/bath. Award winning SRVUSD Schools.
- Current Status
- Sold
- Sold Price
- $2,525,000
- Over List Price
- 1.0%
- Original Price
- $2,499,000
- List Price
- $2,499,000
- On Market Date
- Nov 13, 2020
- Contract Date
- Dec 14, 2020
- Close Date
- Jan 15, 2021
- Property Type
- Detached
- D/N/S
- ALAMO
- Zip Code
- 94507
- MLS ID
- 40929210
- APN
- 191-130-002-6
- Year Built
- 1991
- Stories in Building
- Unavailable
- Possession
- COE
- COE
- Jan 15, 2021
- Data Source
- MAXEBRDI
- Origin MLS System
- CONTRA COSTA
Alamo Elementary School
Public K-5 Elementary
Students: 359 Distance: 1.2mi
Central County Special Education Programs School
Public K-12 Special Education
Students: 25 Distance: 1.4mi
Stone Valley Middle School
Public 6-8 Middle
Students: 591 Distance: 1.4mi
Rancho Romero Elementary School
Public K-5 Elementary
Students: 478 Distance: 1.5mi
Murwood Elementary School
Public K-5 Elementary
Students: 366 Distance: 1.9mi
Singing Stones School
Private PK-4
Students: 63 Distance: 2.0mi
- Bed
- 5
- Bath
- 6 (5/2)
- Parking
- 3
- Detached Garage, Enclosed Garage, 24'+ Deep Garage
- SQ FT
- 5,129
- SQ FT Source
- Appraisal
- Lot SQ FT
- 116,305.0
- Lot Acres
- 2.669995 Acres
- Pool Info
- None
- Kitchen
- 220 Volt Outlet, Breakfast Bar, Breakfast Nook, Counter - Tile, Dishwasher, Gas Range/Cooktop, Refrigerator, Skylight(s), Trash Compactor, Wet Bar
- Cooling
- Central 2 Or 2+ Zones A/C
- Disclosures
- None
- Exterior Details
- Wood Siding, Wood
- Flooring
- Tile, Carpet, Wood
- Fire Place
- Gas Starter, Living Room, Master Bedroom, Woodburning
- Heating
- Forced Air 2 Zns or More
- Laundry
- 220 Volt Outlet, Dryer, In Laundry Room, Washer, Upper Floor
- Main Level
- 1 Bedroom, 2 Baths, Master Bedrm Suite - 1, Laundry Facility, Main Entry
- Possession
- COE
- Architectural Style
- Cape Cod, Custom
- Construction Status
- Existing
- Additional Equipment
- Dryer, Washer
- Lot Description
- Premium Lot, Secluded, Up Slope, Area Lighting, Front Yard
- Pool
- None
- Roof
- Composition Shingles
- Solar
- None
- Terms
- Cash, Conventional, Other
- Water and Sewer
- Septic Tank, Water - Public, Septic System
- Yard Description
- Back Yard, Deck(s), Front Yard, Patio, Sprinklers Front, Terraced Back, Terraced Down, Tool Shed, Back Porch, Porch, Private
- Fee
- Unavailable
MLS and other Information regarding properties for sale as shown in Theo have been obtained from various sources such as sellers, public records, agents and other third parties. This information may relate to the condition of the property, permitted or unpermitted uses, zoning, square footage, lot size/acreage or other matters affecting value or desirability. Unless otherwise indicated in writing, neither brokers, agents nor Theo have verified, or will verify, such information. If any such information is important to buyer in determining whether to buy, the price to pay or intended use of the property, buyer is urged to conduct their own investigation with qualified professionals, satisfy themselves with respect to that information, and to rely solely on the results of that investigation.
School data provided by GreatSchools. School service boundaries are intended to be used as reference only. To verify enrollment eligibility for a property, contact the school directly.
