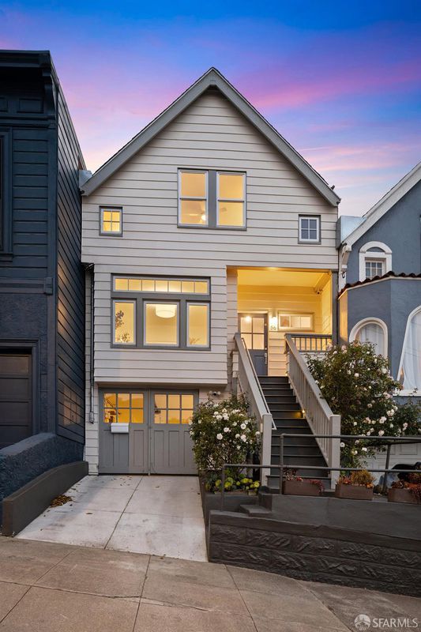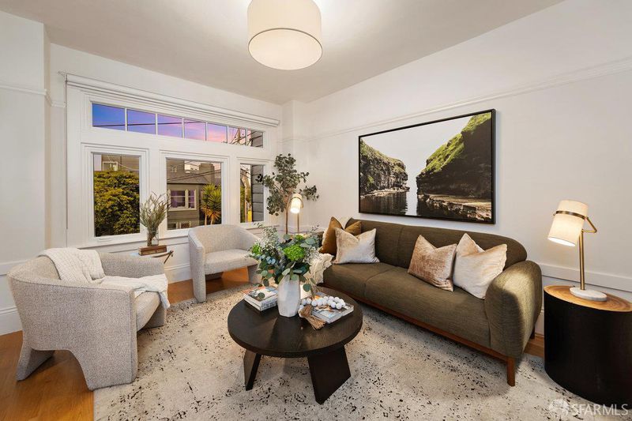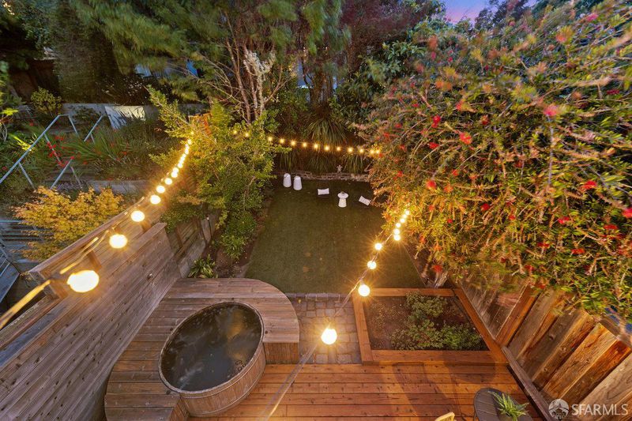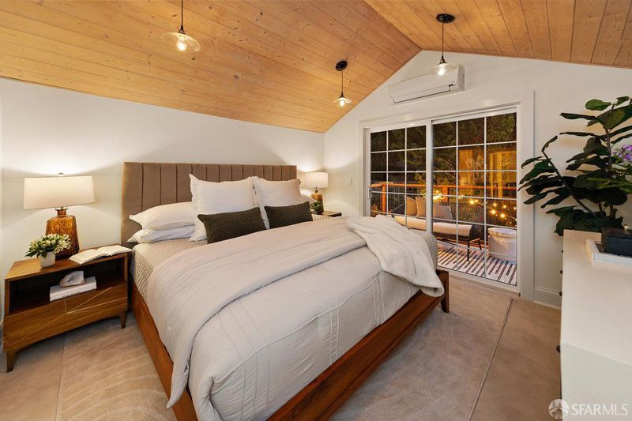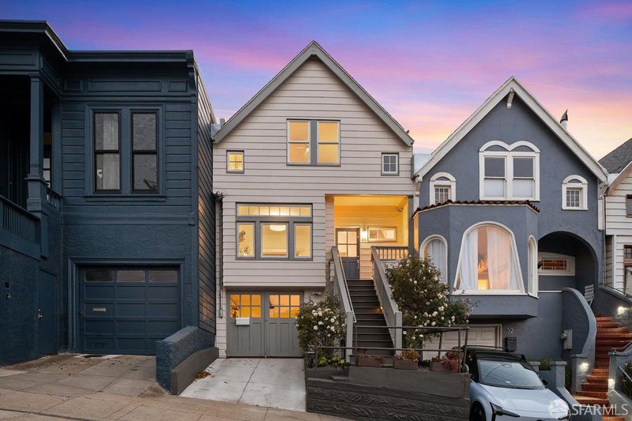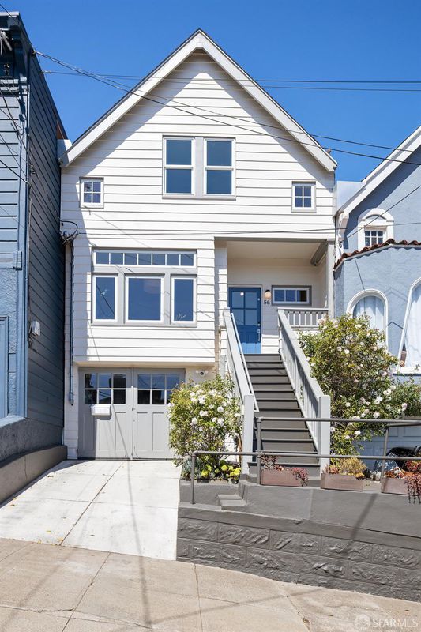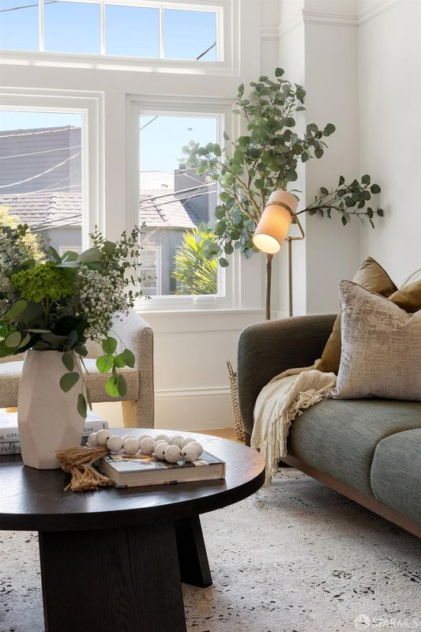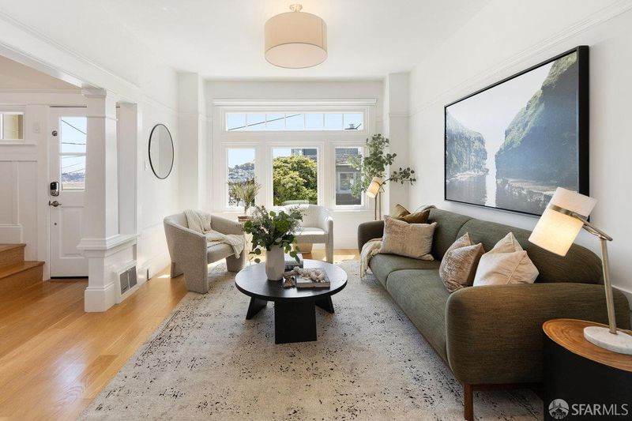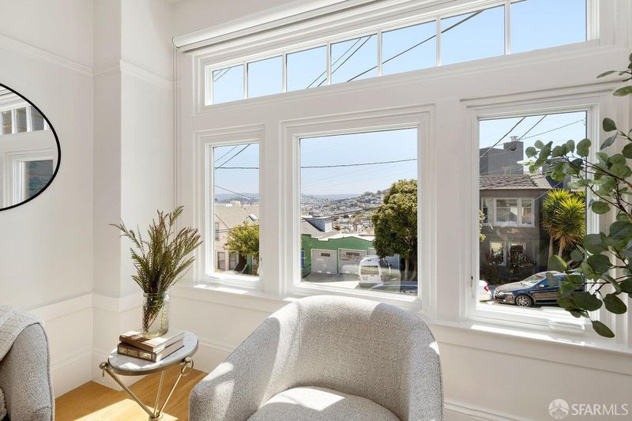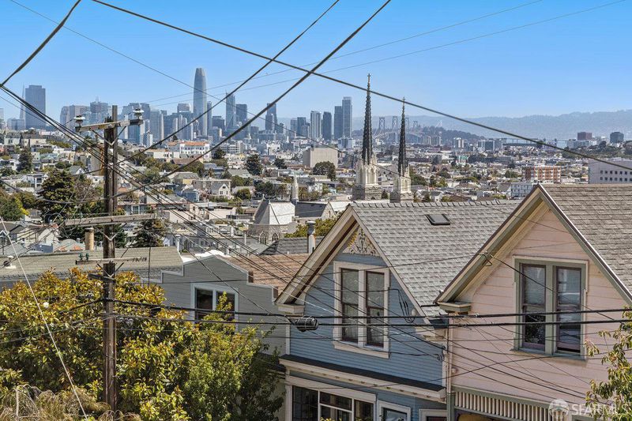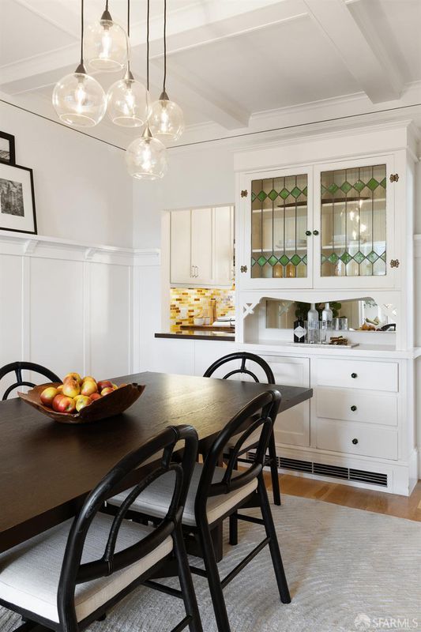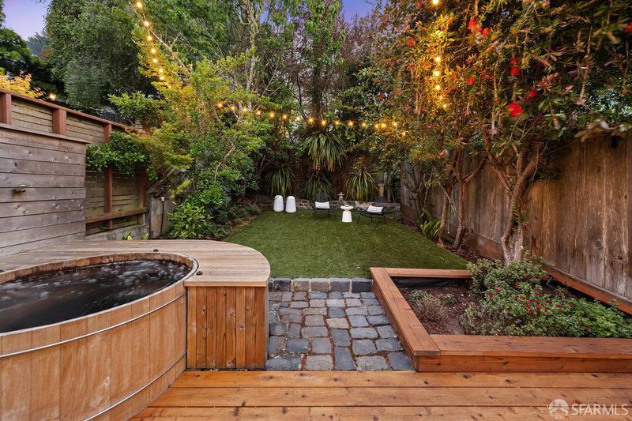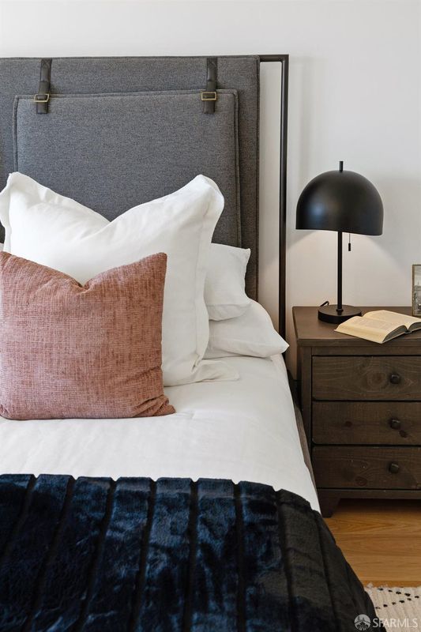
$1,795,000
1,600
SQ FT
$1,122
SQ/FT
56 Harper St
@ 30th St - 5 - Glen Park, San Francisco
- 2 Bed
- 2 Bath
- 1 Park
- 1,600 sqft
- San Francisco
-

-
Tue Jul 29, 12:00 pm - 2:00 pm
This turn-key early Craftsman home offers a thoughtful blend of period detailing with sophisticated modern upgrades. Enjoy views of downtown SF, a fully loaded chef's kitchen, and a walk-out backyard oasis, complete with teak hot tub. 2 Spacious Bedrooms + den, 2 full remodeled bathrooms, plus multipurpose space in the garage make this a truly functional and beautiful home. Additional upgrades include Marvin windows, automated skylights, ample storage space, a Tesla charger + Powerwall, and a mini-split cooling system. Superbly located at the cusp of Noe Valley and Glen Park, with easy access to Mission, Bernal Heights, and world-class dining and retail, as well as a multitude of transit options.
-
Thu Jul 31, 4:00 pm - 5:30 pm
This turn-key early Craftsman home offers a thoughtful blend of period detailing with sophisticated modern upgrades. Enjoy views of downtown SF, a fully loaded chef's kitchen, and a walk-out backyard oasis, complete with teak hot tub. 2 Spacious Bedrooms + den, 2 full remodeled bathrooms, plus multipurpose space in the garage make this a truly functional and beautiful home. Additional upgrades include Marvin windows, automated skylights, ample storage space, a Tesla charger + Powerwall, and a mini-split cooling system. Superbly located at the cusp of Noe Valley and Glen Park, with easy access to Mission, Bernal Heights, and world-class dining and retail, as well as a multitude of transit options.
This turn-key early Craftsman home offers a thoughtful blend of period detailing with sophisticated modern upgrades, perfect for modern SF living. Enjoy views of downtown SF in the stunning living room, which opens to the dining room, both with beautiful period details including coffered ceilings, plate rails, and a built-in hutch. The chef's kitchen is fully loaded with a suite of high-end appliances, dual sinks, and a pass-through opening to the dining room. Enjoy casual meals in the breakfast nook, which opens to a lush backyard paradise with redwood decking, cafe lights, and a luxurious teak hot tub. Upstairs, the spacious front bedroom offers downtown views, while the rear bedroom enjoys a large den, private deck, and verdant backyard outlooks. Both bathrooms are elegantly updated, including a spa-like retreat with dual shower heads on the upper floor. Additional upgrades include Marvin windows, automated skylights, ample storage space, a Tesla charger + Powerwall, and a mini-split cooling system. The garage has multi-functional space for a home gym. Superbly located at the cusp of Noe Valley and Glen Park, with easy access to Mission, Bernal Heights, and a multitude of world-class dining and retail options. Moments from BART and freeways, this home is not to be missed!
- Days on Market
- 4 days
- Current Status
- Active
- Original Price
- $1,795,000
- List Price
- $1,795,000
- On Market Date
- Jul 24, 2025
- Property Type
- Single Family Residence
- District
- 5 - Glen Park
- Zip Code
- 94131
- MLS ID
- 425058907
- APN
- 6652-008A
- Year Built
- 1914
- Stories in Building
- 0
- Possession
- Close Of Escrow
- Data Source
- SFAR
- Origin MLS System
Mission Education Center
Public K-5 Elementary
Students: 105 Distance: 0.1mi
Fairmount Elementary School
Public K-5 Elementary, Core Knowledge
Students: 366 Distance: 0.2mi
St. Paul's School
Private K-8 Elementary, Religious, Coed
Students: 207 Distance: 0.3mi
Serra (Junipero) Elementary School
Public K-5 Elementary
Students: 286 Distance: 0.6mi
St John S Elementary School
Private n/a Elementary, Religious, Coed
Students: 228 Distance: 0.6mi
St. John the Evangelist School
Private K-8
Students: 250 Distance: 0.6mi
- Bed
- 2
- Bath
- 2
- Double Sinks, Multiple Shower Heads, Skylight/Solar Tube
- Parking
- 1
- Attached, Enclosed, EV Charging, Garage Door Opener
- SQ FT
- 1,600
- SQ FT Source
- Unavailable
- Lot SQ FT
- 1,999.0
- Lot Acres
- 0.0459 Acres
- Kitchen
- Breakfast Area, Pantry Cabinet
- Cooling
- Ceiling Fan(s), Wall Unit(s)
- Dining Room
- Formal Room
- Living Room
- View
- Flooring
- Carpet, Tile, Wood
- Heating
- Central
- Laundry
- Dryer Included, Washer Included
- Views
- City, City Lights, Downtown, Hills
- Possession
- Close Of Escrow
- Architectural Style
- Craftsman
- Special Listing Conditions
- None
- Fee
- $0
MLS and other Information regarding properties for sale as shown in Theo have been obtained from various sources such as sellers, public records, agents and other third parties. This information may relate to the condition of the property, permitted or unpermitted uses, zoning, square footage, lot size/acreage or other matters affecting value or desirability. Unless otherwise indicated in writing, neither brokers, agents nor Theo have verified, or will verify, such information. If any such information is important to buyer in determining whether to buy, the price to pay or intended use of the property, buyer is urged to conduct their own investigation with qualified professionals, satisfy themselves with respect to that information, and to rely solely on the results of that investigation.
School data provided by GreatSchools. School service boundaries are intended to be used as reference only. To verify enrollment eligibility for a property, contact the school directly.
