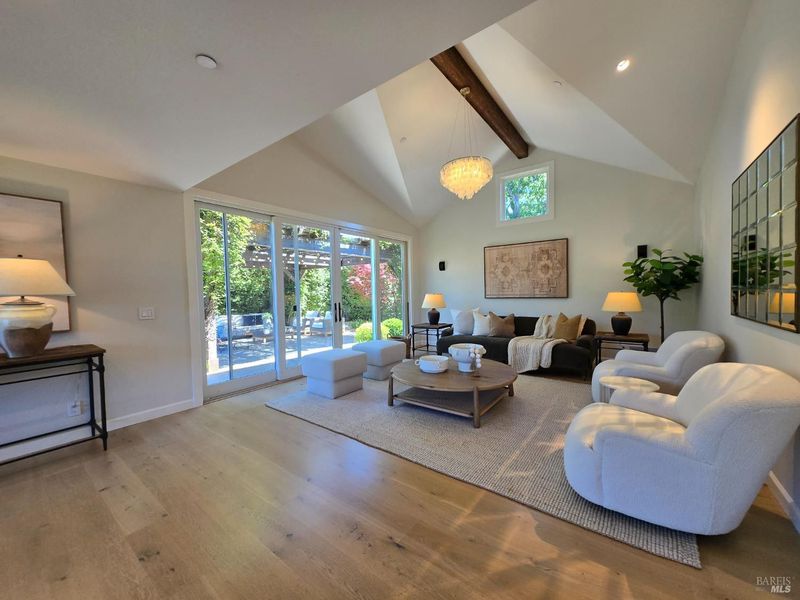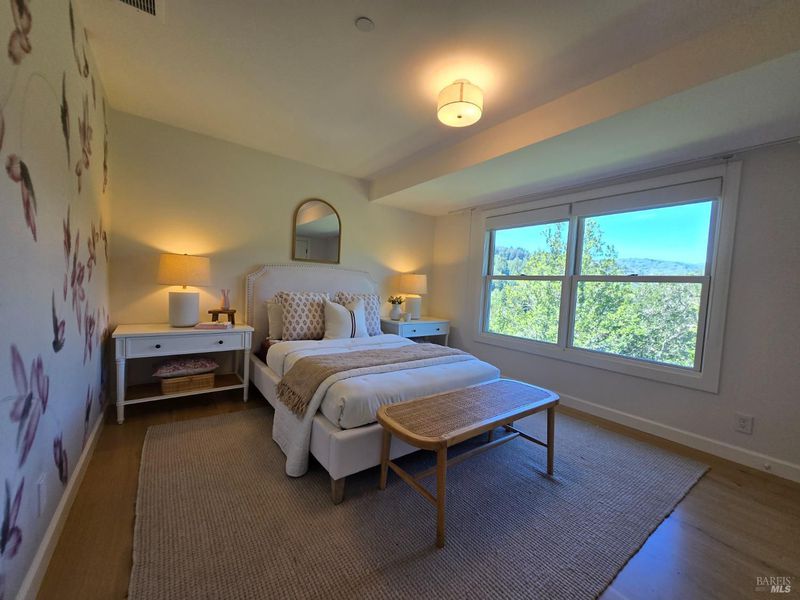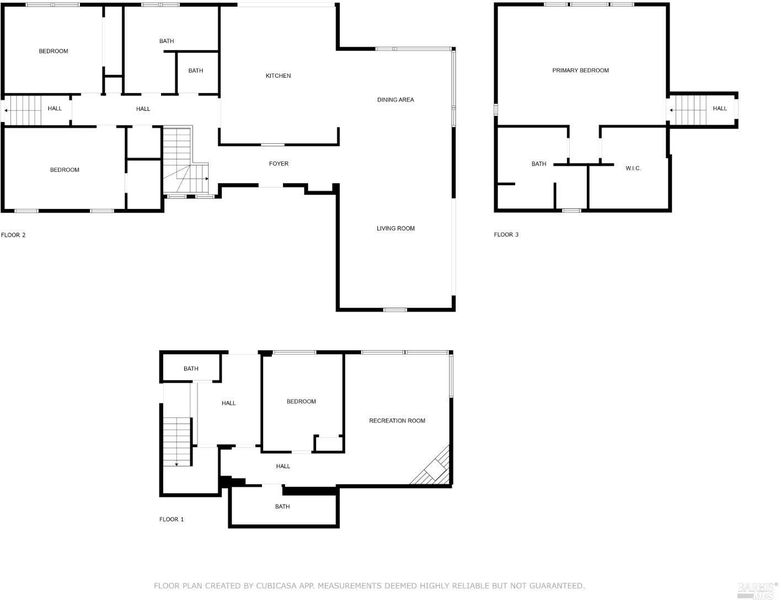
$2,995,000
3,273
SQ FT
$915
SQ/FT
2 Fawn Ridge
@ Bolinas - Fairfax
- 4 Bed
- 5 (3/2) Bath
- 8 Park
- 3,273 sqft
- Fairfax
-

-
Sat May 10, 1:00 pm - 4:00 pm
First Open House - come enjoy the beautiful day and spectacular home and grounds.
-
Sun May 11, 1:00 pm - 4:00 pm
Buy perfection for Mom this year on Mother's Day. This home is a beauty
Steeped in history yet fully reimagined, this sunlit contemporary residence has been masterfully transformed from its original footprint with luxury finishes tailored for modern living. Behind the gates, the grounds are bursting into bloom, offering breathtaking landscaping, trellises, and abundant outdoor living spaces. The west-facing views are mesmerizing; you'll find yourself captivated by the ever-changing scenery from dawn to dusk. A chef's dream, the kitchen showcases dual sinks, exquisite Calacatta marble countertops, a built-in refrigerator, instant hot water, a Wolf six-burner range, and a Miele steam oven all designed for exceptional culinary experiences. The home features four bedrooms, including a stunning primary suite and a private lower-level suite with its own living area and optional separate entrance perfect for guests, extended family, or flexible living arrangements. The expansive living room boasts soaring ceilings, abundant natural light, and seamless access to the outdoor patio. The dining area and kitchen are destined to become the heart of the home, featuring grand windows, generous space, and a beautifully open floorplan perfect for gathering and entertaining.
- Days on Market
- 0 days
- Current Status
- Active
- Original Price
- $2,995,000
- List Price
- $2,995,000
- On Market Date
- May 9, 2025
- Property Type
- Single Family Residence
- Area
- Fairfax
- Zip Code
- 94930
- MLS ID
- 325039848
- APN
- 003-123-01
- Year Built
- 1946
- Stories in Building
- Unavailable
- Possession
- Close Of Escrow
- Data Source
- BAREIS
- Origin MLS System
Manor Elementary School
Public K-5 Elementary
Students: 275 Distance: 1.4mi
Sir Francis Drake High School
Public 9-12 Secondary
Students: 1301 Distance: 1.5mi
Brookside Elementary School
Public K-5 Elementary
Students: 361 Distance: 1.6mi
Wade Thomas Elementary School
Public K-5 Elementary
Students: 370 Distance: 1.8mi
The Branson School
Private 9-12 Secondary, Coed
Students: 321 Distance: 1.9mi
White Hill Middle School
Public 6-8 Middle
Students: 744 Distance: 1.9mi
- Bed
- 4
- Bath
- 5 (3/2)
- Double Sinks, Multiple Shower Heads, Radiant Heat, Steam
- Parking
- 8
- Covered, Interior Access, Uncovered Parking Spaces 2+, Workshop in Garage
- SQ FT
- 3,273
- SQ FT Source
- Assessor Auto-Fill
- Lot SQ FT
- 19,201.0
- Lot Acres
- 0.4408 Acres
- Kitchen
- Island, Island w/Sink, Marble Counter
- Cooling
- Central
- Dining Room
- Dining/Living Combo
- Exterior Details
- Entry Gate, Fire Pit
- Living Room
- Deck Attached, Great Room, View
- Flooring
- Carpet, Wood
- Foundation
- Slab
- Fire Place
- Family Room, Gas Piped
- Heating
- Central, Fireplace(s), Radiant, Solar w/Backup
- Laundry
- Dryer Included, Washer Included
- Upper Level
- Primary Bedroom
- Main Level
- Bedroom(s), Full Bath(s), Kitchen, Living Room, Partial Bath(s), Street Entrance
- Views
- Hills, Valley
- Possession
- Close Of Escrow
- Architectural Style
- Contemporary
- Fee
- $0
MLS and other Information regarding properties for sale as shown in Theo have been obtained from various sources such as sellers, public records, agents and other third parties. This information may relate to the condition of the property, permitted or unpermitted uses, zoning, square footage, lot size/acreage or other matters affecting value or desirability. Unless otherwise indicated in writing, neither brokers, agents nor Theo have verified, or will verify, such information. If any such information is important to buyer in determining whether to buy, the price to pay or intended use of the property, buyer is urged to conduct their own investigation with qualified professionals, satisfy themselves with respect to that information, and to rely solely on the results of that investigation.
School data provided by GreatSchools. School service boundaries are intended to be used as reference only. To verify enrollment eligibility for a property, contact the school directly.















