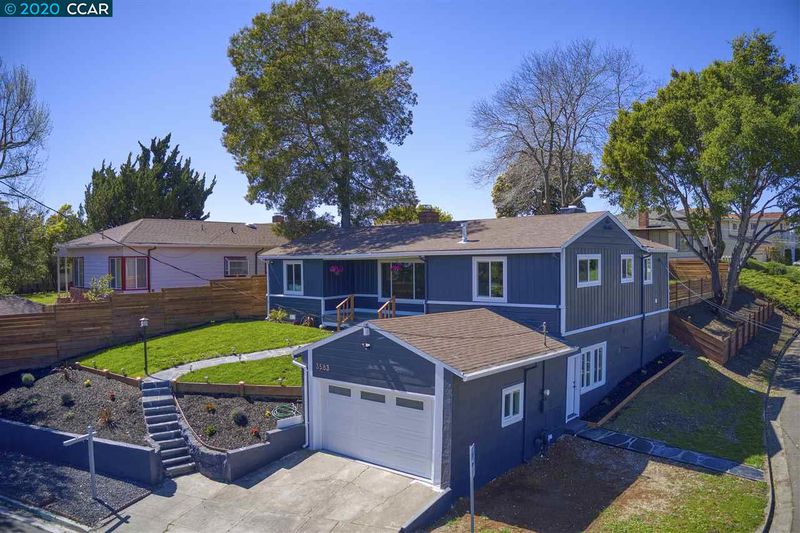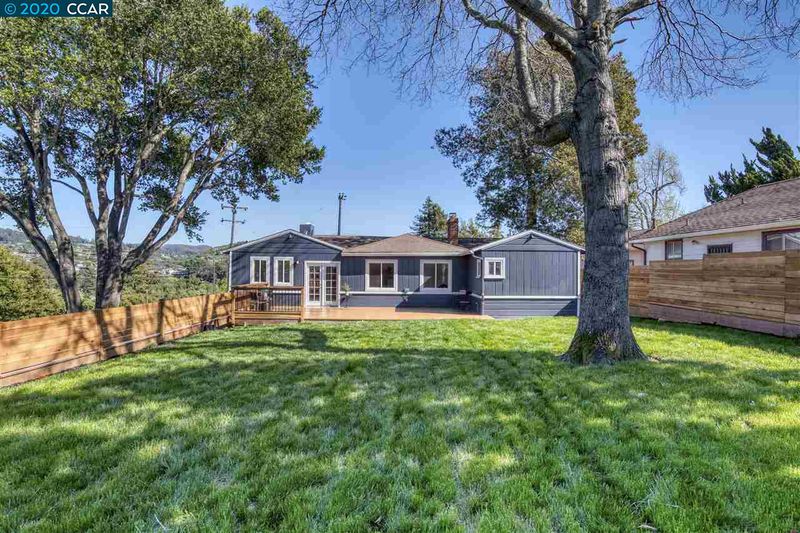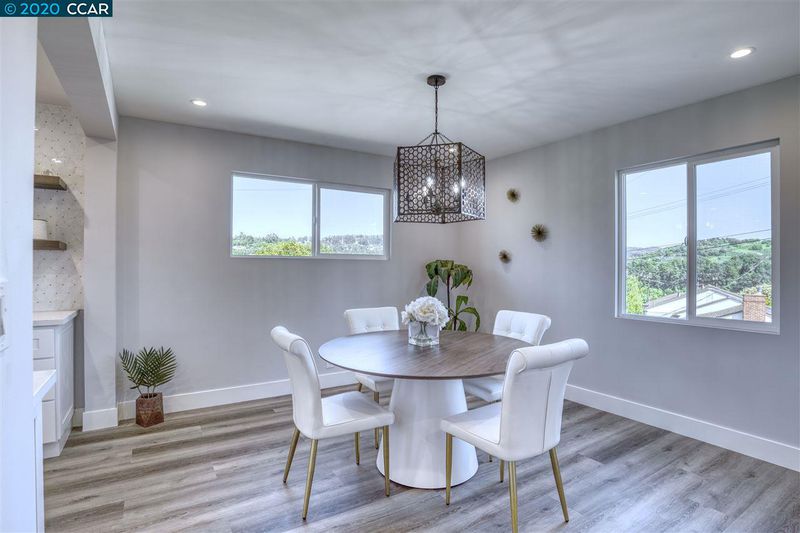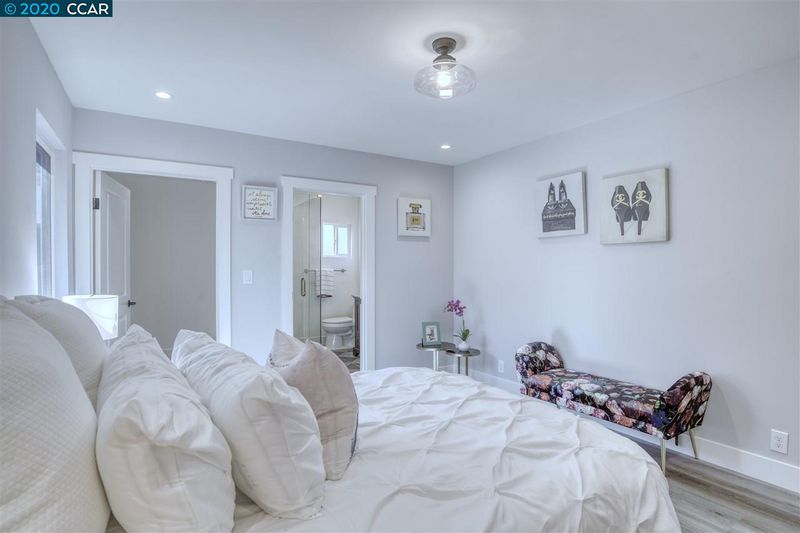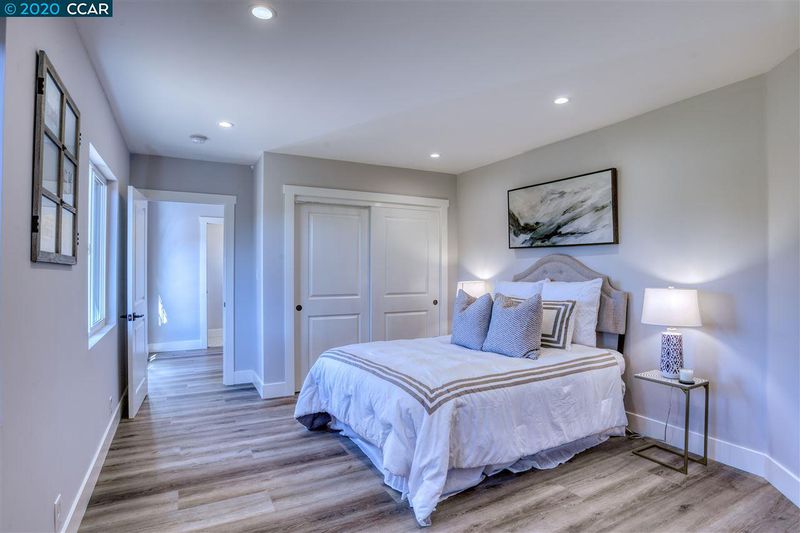 Sold 12.0% Over Asking
Sold 12.0% Over Asking
$980,000
1,912
SQ FT
$513
SQ/FT
3583 Calandria Ave
@ Crest Ave - OAK KNOLL, Oakland
- 3 Bed
- 3 Bath
- 0 Park
- 1,912 sqft
- OAKLAND
-

This house is the definition of a DREAM HOUSE ! Sits on a 9715 Sqft corner lot . Top of the hill located in the desired Oak Knoll Hills… Enjoy the amazing hill views from almost every angle of the house … Perfect huge flat back yard with oversized deck and new fence all around … Easy access for commuters near Hwy 580 . Was completely remodeled and designed by a professional designer , the home features 3 bedrooms 2.5 baths Plus an extra room on the bottom level with a separate entrance … Gorgeous kitchen features quartz countertops , beautiful tiles ,floating shelves and new “Thor” appliances . Every bathroom is a stunner . new floor , fresh paint in and out , new windows and much more ! come and become the proud owner of this beautiful family home … Video walkthrough is available .
- Current Status
- Sold
- Sold Price
- $980,000
- Over List Price
- 12.0%
- Original Price
- $875,000
- List Price
- $875,000
- On Market Date
- Apr 5, 2020
- Contract Date
- Apr 9, 2020
- Close Date
- Apr 28, 2020
- Property Type
- Detached
- D/N/S
- OAK KNOLL
- Zip Code
- 94605
- MLS ID
- 40900910
- APN
- 43A-4692-2
- Year Built
- 1938
- Stories in Building
- Unavailable
- Possession
- COE
- COE
- Apr 28, 2020
- Data Source
- MAXEBRDI
- Origin MLS System
- CONTRA COSTA
Howard Elementary School
Public K-5 Elementary
Students: 194 Distance: 0.2mi
Pear Tree Community School
Private PK-3 Coed
Students: 65 Distance: 0.3mi
Northern Light School
Private PK-8 Elementary, Coed
Students: 160 Distance: 0.4mi
Bishop O Dowd High School
Private 9-12 Secondary, Coed
Students: 1200 Distance: 0.5mi
Rudsdale Continuation School
Public 9-12 Continuation
Students: 255 Distance: 0.5mi
Bay Area Technology School
Charter 6-12 Secondary, Coed
Students: 299 Distance: 0.5mi
- Bed
- 3
- Bath
- 3
- Parking
- 0
- Attached Garage, Carport - 1, Int Access From Garage
- SQ FT
- 1,912
- SQ FT Source
- Measured
- Lot SQ FT
- 9,715.0
- Lot Acres
- 0.223026 Acres
- Pool Info
- None
- Kitchen
- Counter - Stone, Dishwasher, Gas Range/Cooktop, Range/Oven Free Standing, Refrigerator, Updated Kitchen
- Cooling
- None
- Disclosures
- Owner is Lic Real Est Agt
- Exterior Details
- Dual Pane Windows, Stucco, Wood Siding
- Flooring
- Laminate
- Fire Place
- Living Room, Two-Way
- Heating
- Forced Air 2 Zns or More
- Laundry
- Hookups Only, In Laundry Room
- Main Level
- 3 Bedrooms, 2.5 Baths, Primary Bedrm Suite - 1, Laundry Facility, Main Entry
- Possession
- COE
- Architectural Style
- Ranch
- Construction Status
- Existing
- Additional Equipment
- Garage Door Opener, Water Heater Gas
- Lot Description
- Corner, Level, Up Slope
- Pool
- None
- Roof
- Composition Shingles
- Solar
- None
- Terms
- Cash, Conventional, FHA, VA
- Water and Sewer
- Sewer System - Public, Water - Public
- Yard Description
- Back Yard, Deck(s), Fenced, Front Yard, Garden/Play, Patio, Side Yard, Sprinklers Automatic, Sprinklers Back, Sprinklers Front, Storage
- Fee
- Unavailable
MLS and other Information regarding properties for sale as shown in Theo have been obtained from various sources such as sellers, public records, agents and other third parties. This information may relate to the condition of the property, permitted or unpermitted uses, zoning, square footage, lot size/acreage or other matters affecting value or desirability. Unless otherwise indicated in writing, neither brokers, agents nor Theo have verified, or will verify, such information. If any such information is important to buyer in determining whether to buy, the price to pay or intended use of the property, buyer is urged to conduct their own investigation with qualified professionals, satisfy themselves with respect to that information, and to rely solely on the results of that investigation.
School data provided by GreatSchools. School service boundaries are intended to be used as reference only. To verify enrollment eligibility for a property, contact the school directly.
