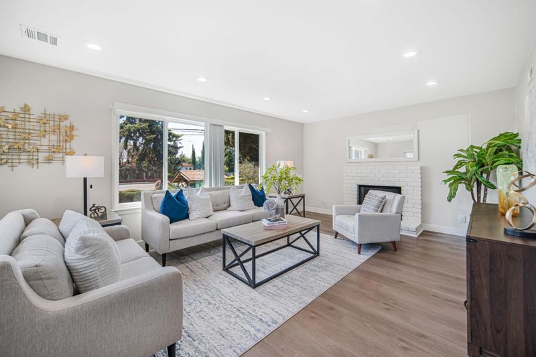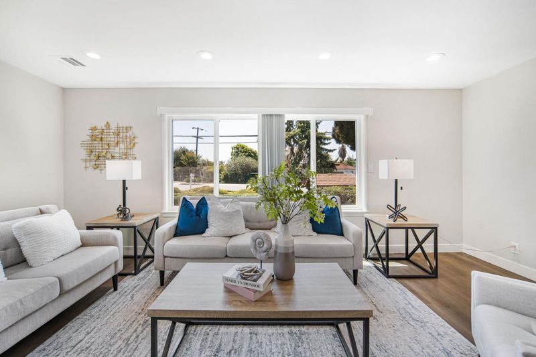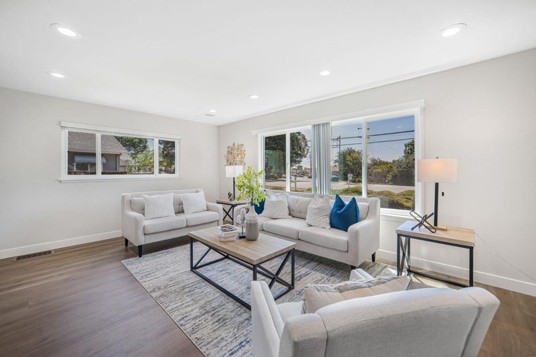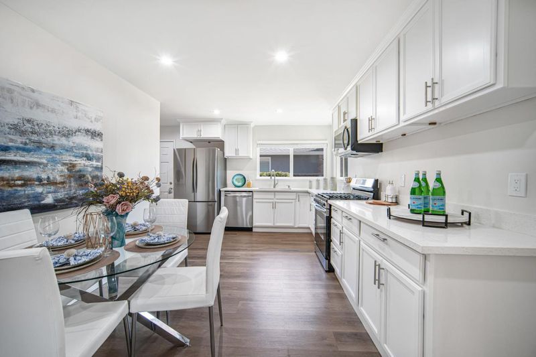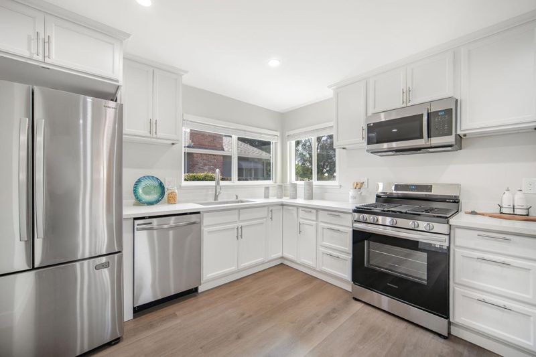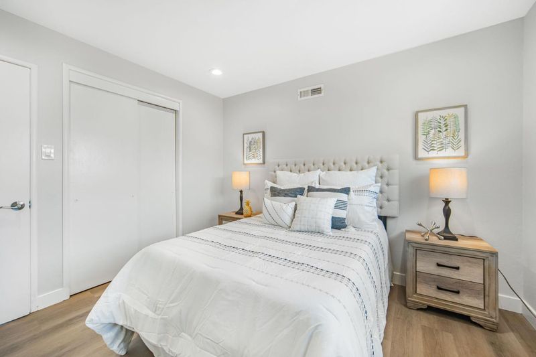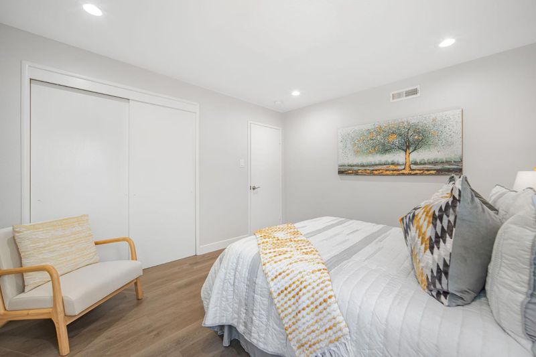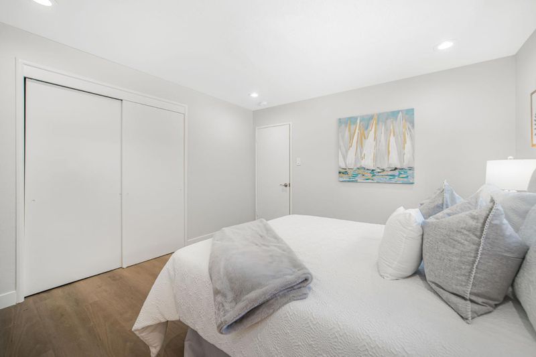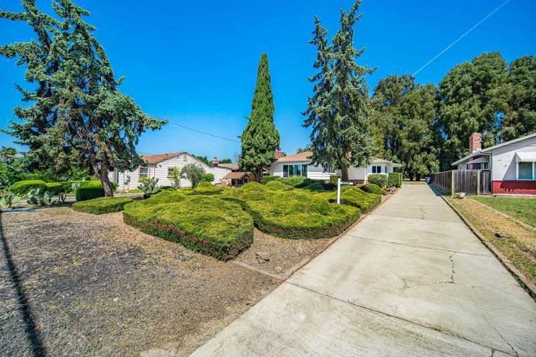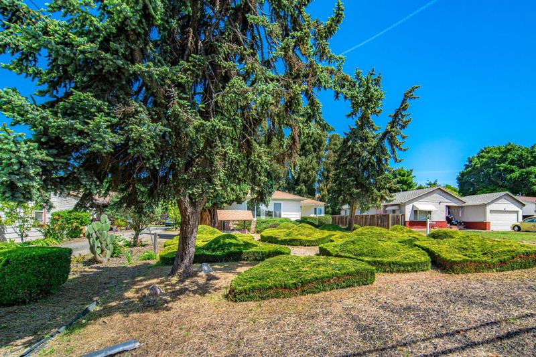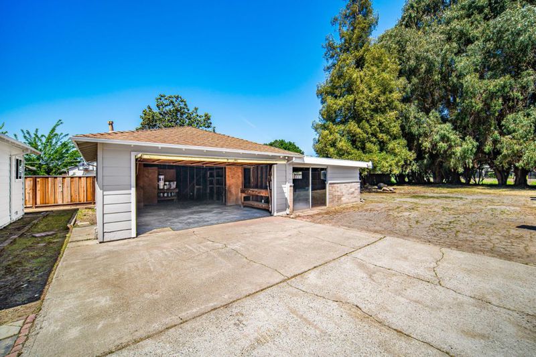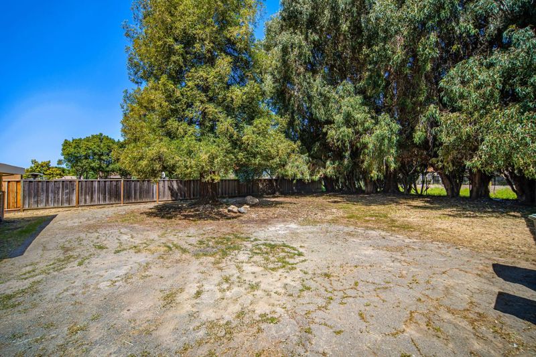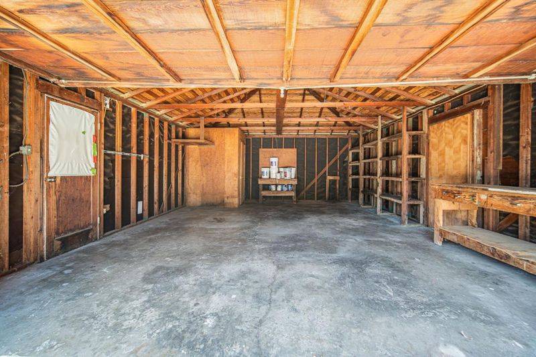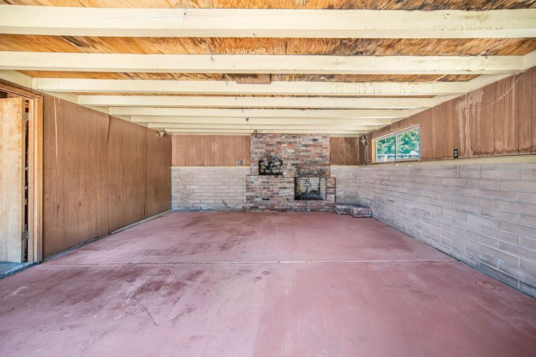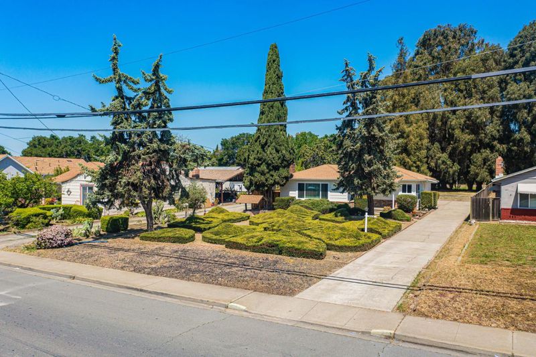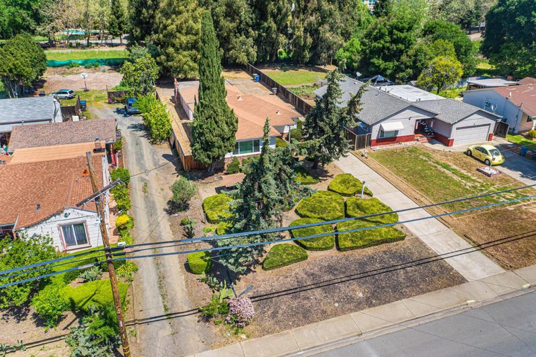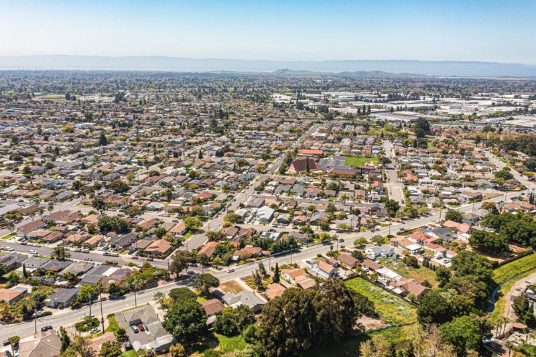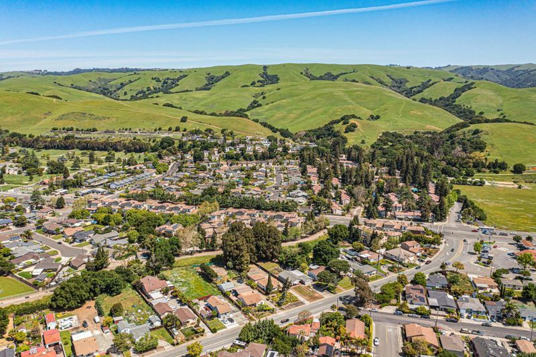
$1,188,800
1,285
SQ FT
$925
SQ/FT
337 Whipple Road
@ Mission Blvd - 3500 - Union City, Union City
- 3 Bed
- 2 Bath
- 4 Park
- 1,285 sqft
- UNION CITY
-

An Amazing opportunity to own this remodeled home with 14,340 sq.ft. huge lot with many possibilities!! This house offers so many opportunities for your creativity and needs whether you are a first time buyer or an investor. Remodeled kitchen with new cabinets, quartz counters and SS appliances. Upgraded bathroom with new vanity & counter and fixtures. Many upgrades throughout the house - double pane windows, new flooring, recessed lighting, new interior and exterior paint, central HVAC (new ducts, registers and a/c unit), new blinds for the windows, new smoke and CO detectors, inside laundry, new electrical subpanel and new wiring for majority of the house, new lights switches and outlets, new entry door and side door, Detached 2 car garage with a workshop behind it. Don't miss this fantastic classic Union City Rancher! Seller prefers as-is sale. Abundance of land for gardening and enjoyment, boat or RV parking space. Buyers to check with the City regarding ADU construction or land division. Close to BART Station and freeways. A great LOCATION!!
- Days on Market
- 7 days
- Current Status
- Canceled
- Original Price
- $1,188,800
- List Price
- $1,188,800
- On Market Date
- Apr 24, 2024
- Property Type
- Single Family Home
- Area
- 3500 - Union City
- Zip Code
- 94587
- MLS ID
- ML81962114
- APN
- 087-0091-028-02
- Year Built
- 1956
- Stories in Building
- 1
- Possession
- COE
- Data Source
- MLSL
- Origin MLS System
- MLSListings, Inc.
Our Lady Of The Rosary
Private K-8 Elementary, Religious, Coed
Students: 129 Distance: 0.2mi
Decoto School For Independent Study
Public K-12 Coed
Students: 121 Distance: 0.3mi
Northstar School
Private K-8
Students: 126 Distance: 0.3mi
Spectrum Center-Mission Valley Campus
Private K-12 Coed
Students: NA Distance: 0.3mi
Mission Hills Middle School
Private PK-8 Preschool Early Childhood Center, Elementary, Middle, Coed
Students: 350 Distance: 0.3mi
Guy Jr. Emanuele Elementary School
Public K-5 Elementary
Students: 569 Distance: 0.5mi
- Bed
- 3
- Bath
- 2
- Double Sinks, Shower and Tub, Stall Shower, Tile, Updated Bath
- Parking
- 4
- Detached Garage
- SQ FT
- 1,285
- SQ FT Source
- Unavailable
- Lot SQ FT
- 14,340.0
- Lot Acres
- 0.329201 Acres
- Kitchen
- 220 Volt Outlet, Countertop - Quartz, Dishwasher, Exhaust Fan, Garbage Disposal, Microwave, Oven - Self Cleaning, Oven Range - Gas, Refrigerator
- Cooling
- Central AC
- Dining Room
- Eat in Kitchen
- Disclosures
- NHDS Report
- Family Room
- No Family Room
- Flooring
- Laminate, Tile
- Foundation
- Concrete Perimeter and Slab
- Fire Place
- Living Room, Wood Burning
- Heating
- Central Forced Air - Gas
- Laundry
- Electricity Hookup (110V), Inside
- Possession
- COE
- Fee
- Unavailable
MLS and other Information regarding properties for sale as shown in Theo have been obtained from various sources such as sellers, public records, agents and other third parties. This information may relate to the condition of the property, permitted or unpermitted uses, zoning, square footage, lot size/acreage or other matters affecting value or desirability. Unless otherwise indicated in writing, neither brokers, agents nor Theo have verified, or will verify, such information. If any such information is important to buyer in determining whether to buy, the price to pay or intended use of the property, buyer is urged to conduct their own investigation with qualified professionals, satisfy themselves with respect to that information, and to rely solely on the results of that investigation.
School data provided by GreatSchools. School service boundaries are intended to be used as reference only. To verify enrollment eligibility for a property, contact the school directly.
