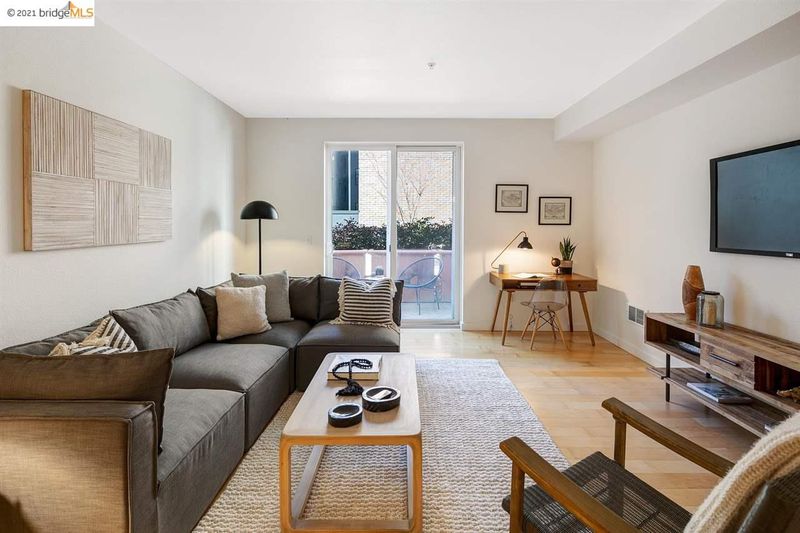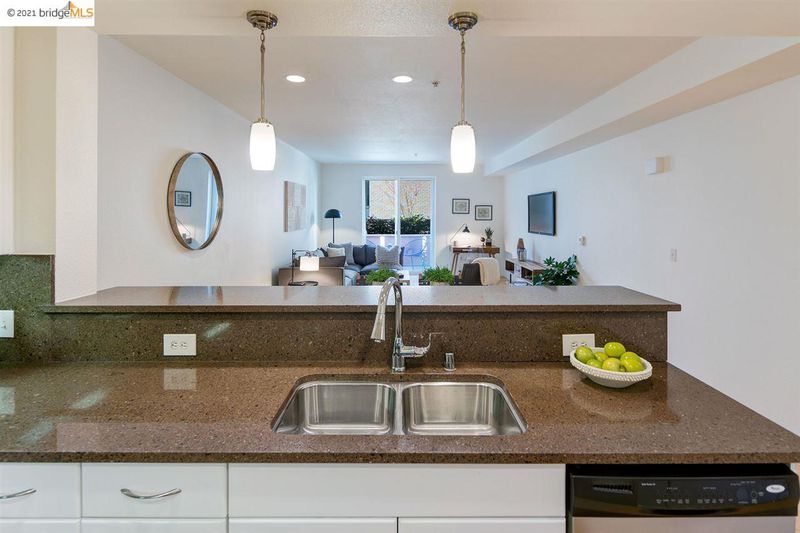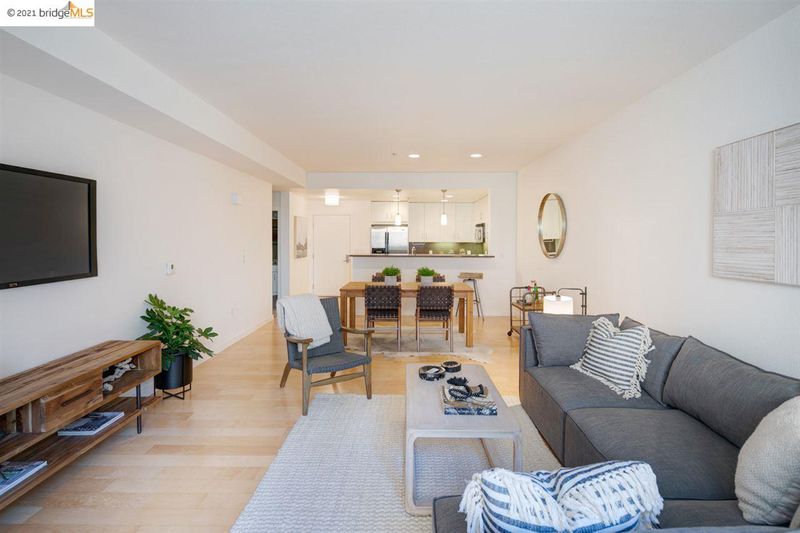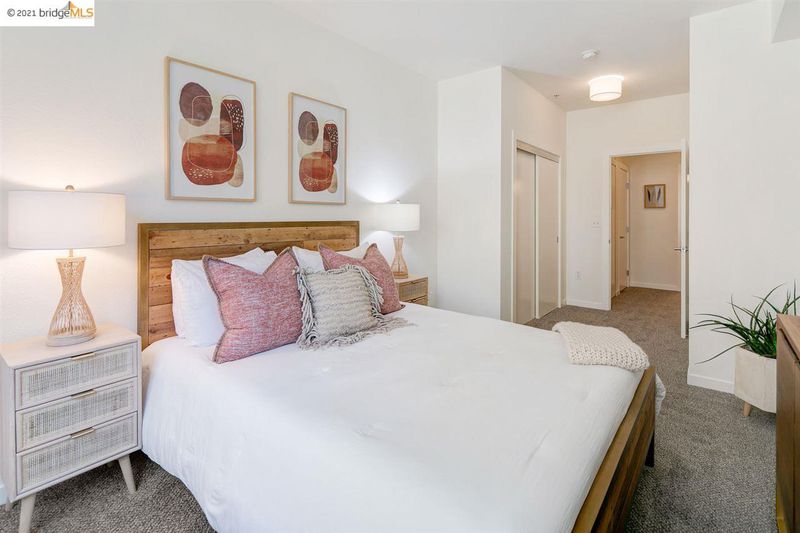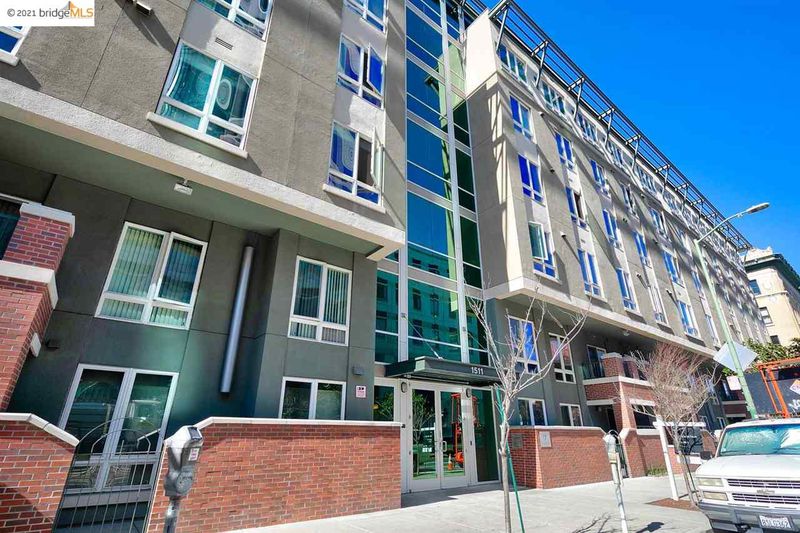 Sold 3.5% Over Asking
Sold 3.5% Over Asking
$620,000
916
SQ FT
$677
SQ/FT
1511 Jefferson St, #116
@ 16th - DOWNTOWN, Oakland
- 1 Bed
- 1 Bath
- 1 Park
- 916 sqft
- OAKLAND
-

Enjoy loft living in the heart of downtown Oakland. This sunny, first floor unit offers 916-square feet of livable luxury. A one-bedroom, one-bathroom condo deliberately designed with open concept that merges living and dining, this spacious unit is lined in hardwoods and newly reimagined with fresh paint and fixtures. Illuminated with pendant fixtures, a modern kitchen with granite counters is appointed with sleek, stainless-steel appliances. Furnished with a pair of closets, a generous bedroom is serviced by a full bath with stall shower/soaking tub. Equipped with recessed lighting, the living room bleeds into a private patio via sliding glass doors that welcome warmth and light. Building fully wired for fiber internet, outfitted with in-unit washer/dryer and garage parking, 1511 Jefferson offers high-speed elevators, a community courtyard, and stunning rooftop patio. http://1511jeffersonst.com/
- Current Status
- Sold
- Sold Price
- $620,000
- Over List Price
- 3.5%
- Original Price
- $599,000
- List Price
- $599,000
- On Market Date
- Feb 15, 2021
- Contract Date
- Mar 23, 2021
- Close Date
- Apr 23, 2021
- Property Type
- Condo
- D/N/S
- DOWNTOWN
- Zip Code
- 94612
- MLS ID
- 40937855
- APN
- 3-71-51
- Year Built
- 2007
- Stories in Building
- Unavailable
- Possession
- COE
- COE
- Apr 23, 2021
- Data Source
- MAXEBRDI
- Origin MLS System
- Bridge AOR
Oakland School for the Arts
Charter 6-12 Secondary
Students: 749 Distance: 0.2mi
KIPP Bridge Charter School
Charter K-8 Elementary
Students: 528 Distance: 0.4mi
St. Andrew Missionary Baptist
Private K-4, 6-8, 10 Combined Elementary And Secondary, Religious, Coed
Students: NA Distance: 0.4mi
Envision Academy For Arts & Technology
Charter 9-12 High
Students: 385 Distance: 0.4mi
Young Adult Program
Public n/a
Students: 165 Distance: 0.4mi
Lafayette Elementary School
Public 2-5 Elementary
Students: 83 Distance: 0.5mi
- Bed
- 1
- Bath
- 1
- Parking
- 1
- Garage Parking, Int Access From Garage
- SQ FT
- 916
- SQ FT Source
- Public Records
- Pool Info
- None
- Kitchen
- Breakfast Bar, Counter - Solid Surface, Garbage Disposal, Gas Range/Cooktop, Ice Maker Hookup, Microwave, Refrigerator
- Cooling
- None
- Disclosures
- None
- Exterior Details
- Brick, Stucco
- Flooring
- Carpet, Wood, Other
- Fire Place
- None
- Heating
- Forced Air 2 Zns or More
- Laundry
- In Closet, In Unit, Washer/Dryer Stacked Incl
- Upper Level
- 1 Bedroom, 1 Bath, Laundry Facility
- Main Level
- None
- Possession
- COE
- Architectural Style
- Contemporary
- Construction Status
- Existing
- Additional Equipment
- Dryer, Fire Sprinklers, Garage Door Opener, Washer
- Lot Description
- Corner
- Pool
- None
- Roof
- Tar and Gravel
- Solar
- None
- Terms
- Cash, Conventional
- Unit Features
- Elevator Building, Levels in Unit - 1, Unit Faces Common Area
- Water and Sewer
- Sewer System - Public, Water - Public
- Yard Description
- Patio
- * Fee
- $307
- Name
- NOT LISTED
- Phone
- 415-321-5703
- *Fee includes
- Common Area Maint, Exterior Maintenance, Management Fee, Reserves, and Other
MLS and other Information regarding properties for sale as shown in Theo have been obtained from various sources such as sellers, public records, agents and other third parties. This information may relate to the condition of the property, permitted or unpermitted uses, zoning, square footage, lot size/acreage or other matters affecting value or desirability. Unless otherwise indicated in writing, neither brokers, agents nor Theo have verified, or will verify, such information. If any such information is important to buyer in determining whether to buy, the price to pay or intended use of the property, buyer is urged to conduct their own investigation with qualified professionals, satisfy themselves with respect to that information, and to rely solely on the results of that investigation.
School data provided by GreatSchools. School service boundaries are intended to be used as reference only. To verify enrollment eligibility for a property, contact the school directly.
