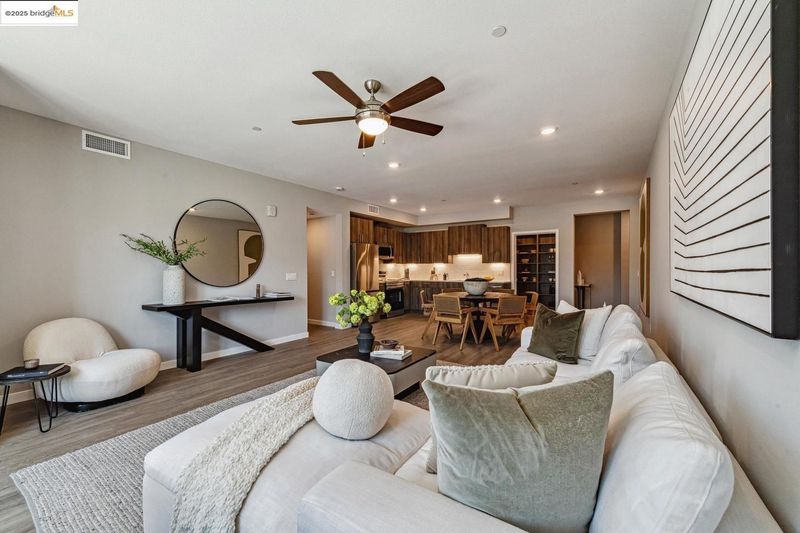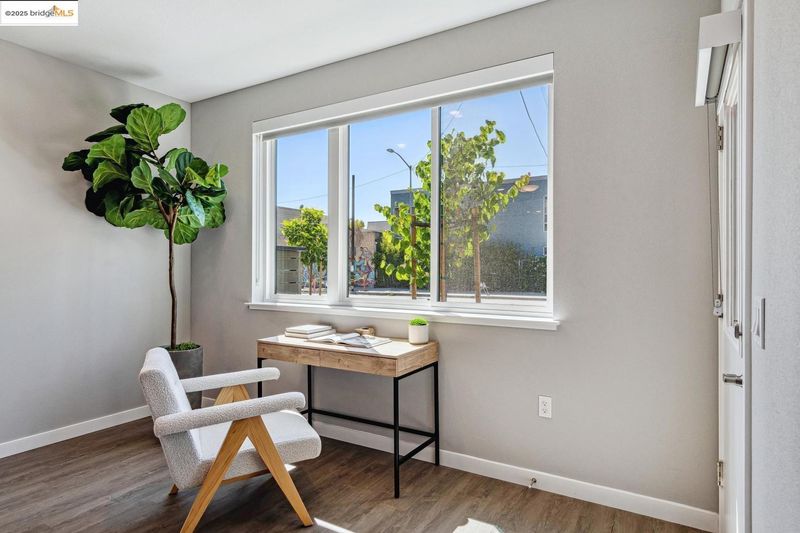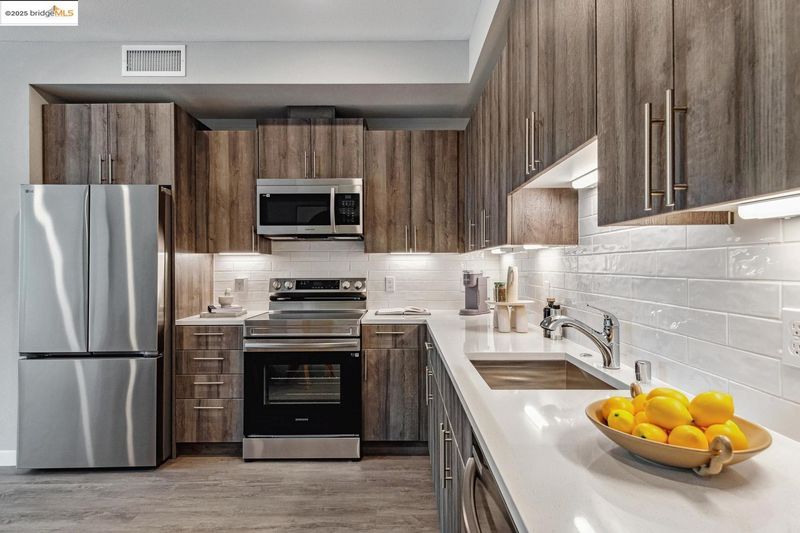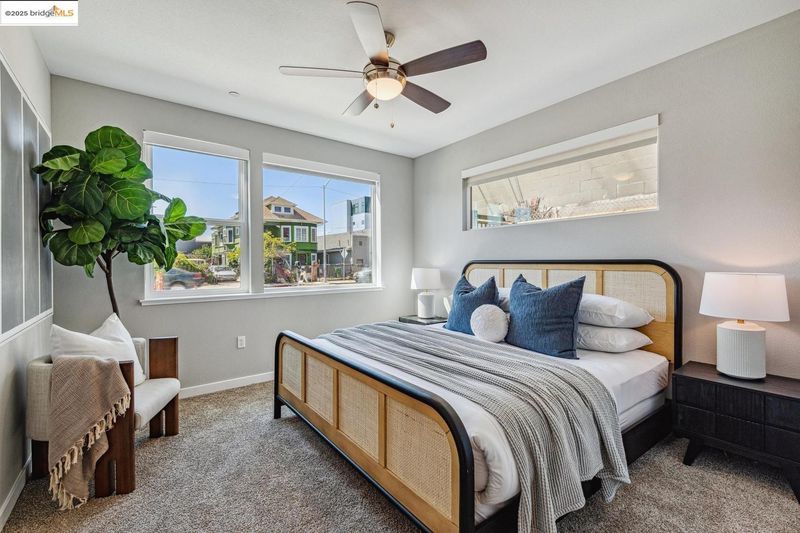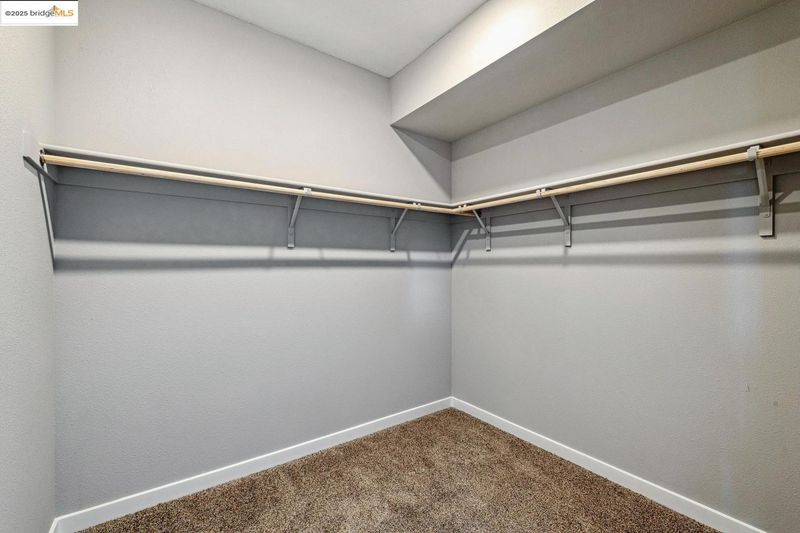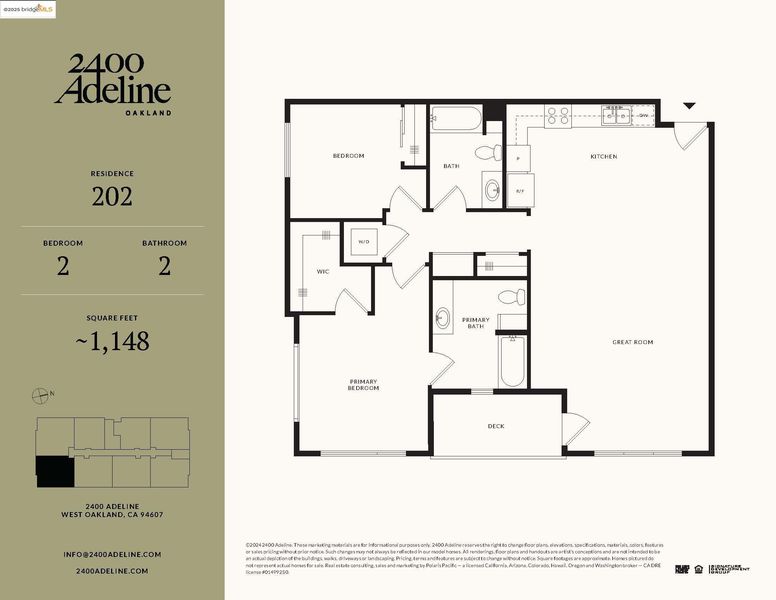
$459,000
1,148
SQ FT
$400
SQ/FT
2400 Adeline ST, #202
@ 24th Street - West Oakland, Oakland
- 2 Bed
- 2 Bath
- 1 Park
- 1,148 sqft
- Oakland
-

-
Sat May 10, 12:00 pm - 3:00 pm
Brand New, 2BR, 2BA condo with gated parking. Spacious patio, central heating and A/C. FHA Financing Available. Down Payments As Low As 3.5%
-
Sun May 11, 12:00 pm - 3:00 pm
Brand New, 2BR, 2BA condo with gated parking. Spacious patio, central heating and A/C. FHA Financing Available. Down Payments As Low As 3.5%
2400 Adeline #202 is a brand new, 2 Bedroom, 2 Bath condominium located in the emerging section of West Oakland. Inspired by the area's industrial architecture, the building showcases a limited collection of 28 modern homes ranging from 900 to 1,450 sq. ft., all with private patios or balconies. Featuring thoughtful finishes and fixtures in the homes, nearby amenities, and ample transportation options, this building is the perfect mix of comfort and urban living in Oakland. (photos are of Model Home and may not represent the actual home for sale)
- Current Status
- Active
- Original Price
- $459,000
- List Price
- $459,000
- On Market Date
- May 2, 2025
- Property Type
- Condominium
- D/N/S
- West Oakland
- Zip Code
- 94607
- MLS ID
- 41095964
- APN
- Year Built
- 2024
- Stories in Building
- 3
- Possession
- COE
- Data Source
- MAXEBRDI
- Origin MLS System
- Bridge AOR
Vincent Academy
Charter K-5 Coed
Students: 242 Distance: 0.1mi
Mcclymonds High School
Public 9-12 Secondary
Students: 383 Distance: 0.2mi
Edward Shands Adult
Public n/a Special Education
Students: 1 Distance: 0.2mi
Oakland Adult And Career Education
Public n/a Adult Education
Students: NA Distance: 0.2mi
Ralph J. Bunche High School
Public 9-12 Continuation
Students: 124 Distance: 0.4mi
Elijah's University for Self-Development School
Private K-10
Students: NA Distance: 0.5mi
- Bed
- 2
- Bath
- 2
- Parking
- 1
- Off Street, Parking Spaces
- SQ FT
- 1,148
- SQ FT Source
- Builder
- Pool Info
- None
- Kitchen
- Dishwasher, Electric Range, Disposal, Microwave, Counter - Solid Surface, Electric Range/Cooktop, Garbage Disposal
- Cooling
- Heat Pump
- Disclosures
- Other - Call/See Agent
- Entry Level
- 2
- Exterior Details
- Unit Faces Common Area
- Flooring
- Other
- Foundation
- Fire Place
- None
- Heating
- Heat Pump
- Laundry
- Hookups Only
- Main Level
- Main Entry
- Possession
- COE
- Architectural Style
- Contemporary
- Construction Status
- New Construction
- Additional Miscellaneous Features
- Unit Faces Common Area
- Location
- Level
- Pets
- Yes
- Roof
- Other
- Water and Sewer
- Public
- Fee
- $507
MLS and other Information regarding properties for sale as shown in Theo have been obtained from various sources such as sellers, public records, agents and other third parties. This information may relate to the condition of the property, permitted or unpermitted uses, zoning, square footage, lot size/acreage or other matters affecting value or desirability. Unless otherwise indicated in writing, neither brokers, agents nor Theo have verified, or will verify, such information. If any such information is important to buyer in determining whether to buy, the price to pay or intended use of the property, buyer is urged to conduct their own investigation with qualified professionals, satisfy themselves with respect to that information, and to rely solely on the results of that investigation.
School data provided by GreatSchools. School service boundaries are intended to be used as reference only. To verify enrollment eligibility for a property, contact the school directly.
