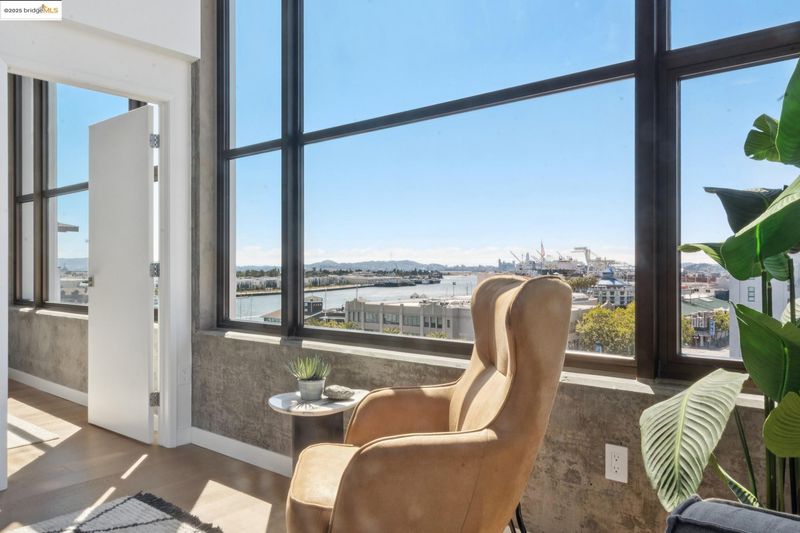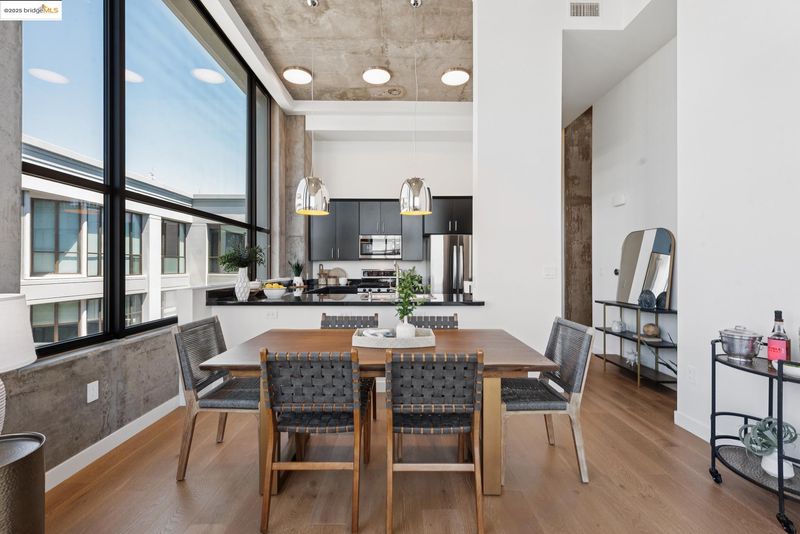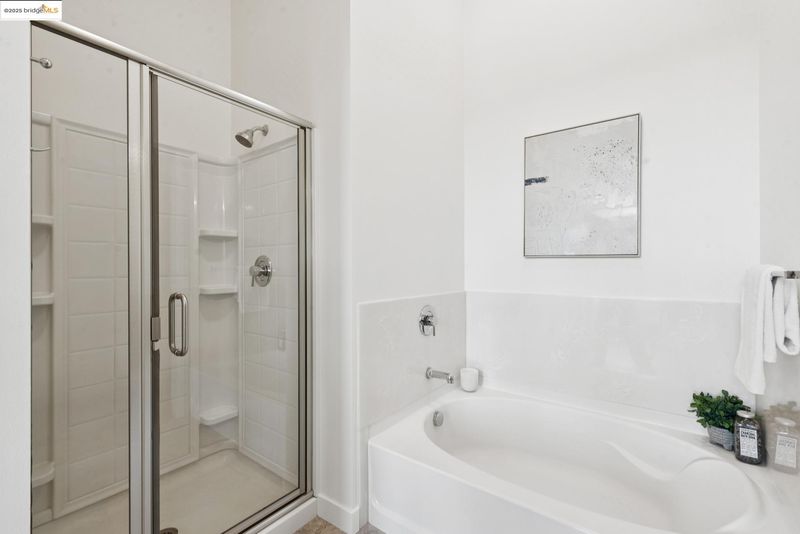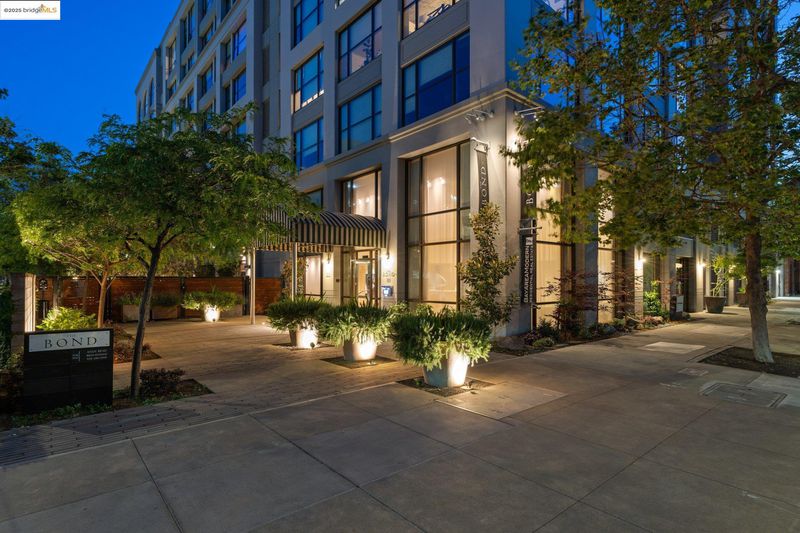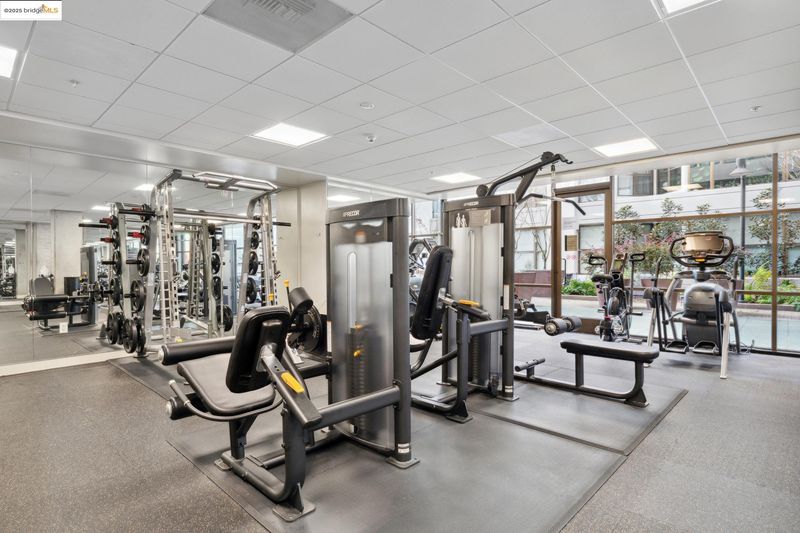
$899,000
1,244
SQ FT
$723
SQ/FT
311 2nd St, #816
@ Harrison St - Jack London, Oakland
- 2 Bed
- 2 Bath
- 2 Park
- 1,244 sqft
- Oakland
-

-
Sun Jul 20, 2:00 pm - 4:30 pm
open house
-
Sun Jul 27, 2:00 pm - 4:30 pm
open house
Perched atop The Bond, an architecturally striking steel-and-concrete building completed in 2009, this southwest corner penthouse offers sweeping views and sophisticated urban living in Oakland’s vibrant Waterfront Warehouse District. Residence 816 features soaring 14-foot ceilings and dramatic wraparound windows that flood the space with natural light while framing iconic views of the Jack London Marina and San Francisco & Oakland skylines. This rare 2-bedroom, 2-bath + open den/office layout is among the most sought-after floorplans in the building. The spacious living area enjoys both northern and southwestern exposures and flows seamlessly into a sleek kitchen outfitted with modern cabinetry, a generous breakfast bar, and high-end finishes. The primary suite offers a tranquil retreat with a spa-like bath that includes a soaking tub, separate stall shower, and a large walk-in closet. A second bedroom, adjacent to the flexible den space and second full bath, offers guests or family members ample space and comfort. Located just one block from Jack London Square’s waterfront, The Bond is surrounded by destination restaurants, cafés, breweries along the Oakland Ale Trail, live music venues, and a movie theater. Commuting is a breeze with nearby access to BART, Amtrak & ferry.
- Current Status
- New
- Original Price
- $899,000
- List Price
- $899,000
- On Market Date
- Jul 18, 2025
- Property Type
- Condominium
- D/N/S
- Jack London
- Zip Code
- 94607
- MLS ID
- 41105206
- APN
- 1257100
- Year Built
- 2009
- Stories in Building
- 1
- Possession
- Close Of Escrow
- Data Source
- MAXEBRDI
- Origin MLS System
- Bridge AOR
Lamb-O Academy
Private 4-12 Religious, Coed
Students: 12 Distance: 0.4mi
Young Adult Program
Public n/a
Students: 165 Distance: 0.5mi
Lincoln Elementary School
Public K-5 Elementary
Students: 750 Distance: 0.5mi
Gateway To College at Laney College School
Public 9-12
Students: 78 Distance: 0.6mi
American Indian Public Charter School
Charter 6-8 Combined Elementary And Secondary, Coed
Students: 161 Distance: 0.6mi
American Indian Public Charter School Ii
Charter K-8 Elementary
Students: 794 Distance: 0.6mi
- Bed
- 2
- Bath
- 2
- Parking
- 2
- Attached
- SQ FT
- 1,244
- SQ FT Source
- Public Records
- Pool Info
- None
- Kitchen
- Dishwasher, Gas Range, Free-Standing Range, Refrigerator, Dryer, Washer, Breakfast Bar, Stone Counters, Disposal, Gas Range/Cooktop, Range/Oven Free Standing
- Cooling
- Central Air
- Disclosures
- Architectural Apprl Req, Building Restrictions, Nat Hazard Disclosure
- Entry Level
- 8
- Exterior Details
- Unit Faces Common Area, Unit Faces Street, Dog Run, No Yard
- Flooring
- Hardwood, Linoleum, Tile
- Foundation
- Fire Place
- None
- Heating
- Forced Air
- Laundry
- Dryer, Laundry Closet, Washer
- Main Level
- 2 Bedrooms, 2 Baths, Primary Bedrm Suite - 1, Laundry Facility, No Steps to Entry, Main Entry
- Views
- Bay, City Lights, Downtown, Marina
- Possession
- Close Of Escrow
- Architectural Style
- Contemporary, Modern/High Tech
- Non-Master Bathroom Includes
- Shower Over Tub, Tile
- Construction Status
- Existing
- Additional Miscellaneous Features
- Unit Faces Common Area, Unit Faces Street, Dog Run, No Yard
- Location
- Zero Lot Line
- Pets
- Number Limit, Size Limit
- Roof
- Other
- Water and Sewer
- Public
- Fee
- $914
MLS and other Information regarding properties for sale as shown in Theo have been obtained from various sources such as sellers, public records, agents and other third parties. This information may relate to the condition of the property, permitted or unpermitted uses, zoning, square footage, lot size/acreage or other matters affecting value or desirability. Unless otherwise indicated in writing, neither brokers, agents nor Theo have verified, or will verify, such information. If any such information is important to buyer in determining whether to buy, the price to pay or intended use of the property, buyer is urged to conduct their own investigation with qualified professionals, satisfy themselves with respect to that information, and to rely solely on the results of that investigation.
School data provided by GreatSchools. School service boundaries are intended to be used as reference only. To verify enrollment eligibility for a property, contact the school directly.
