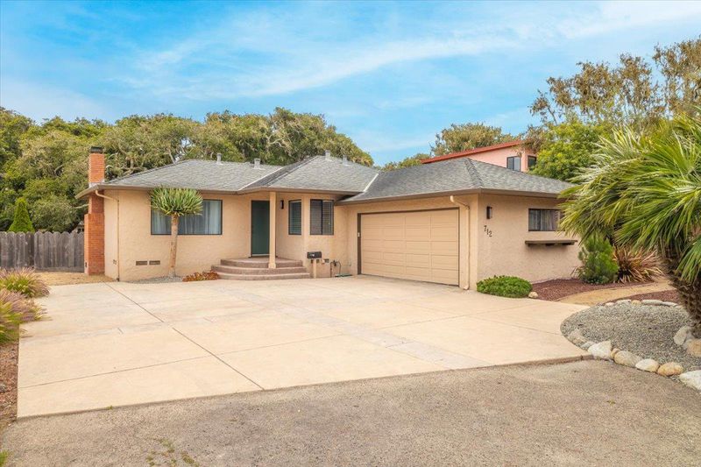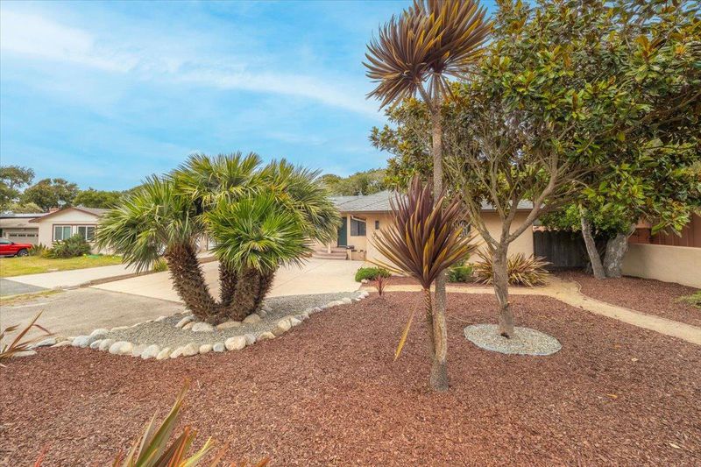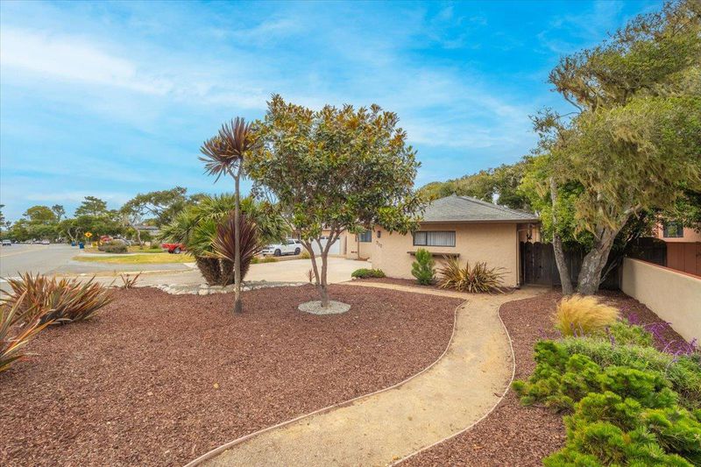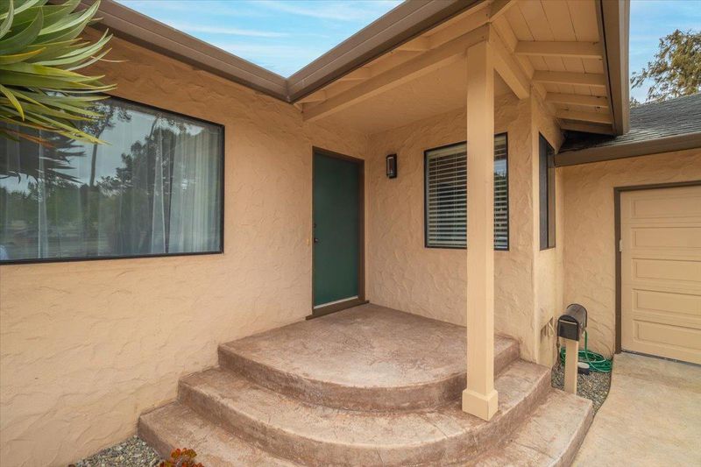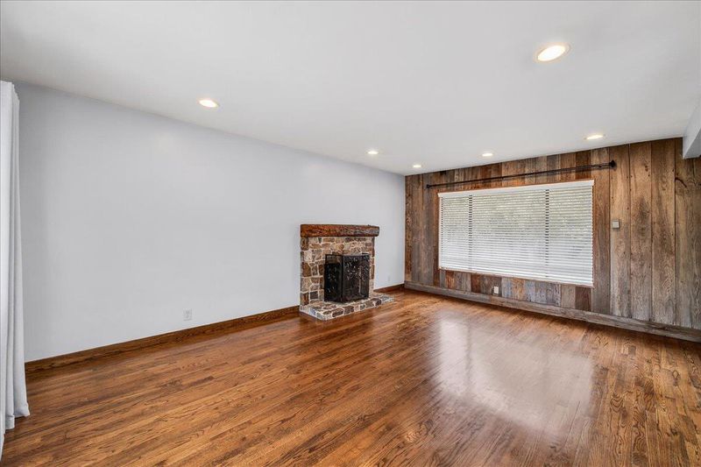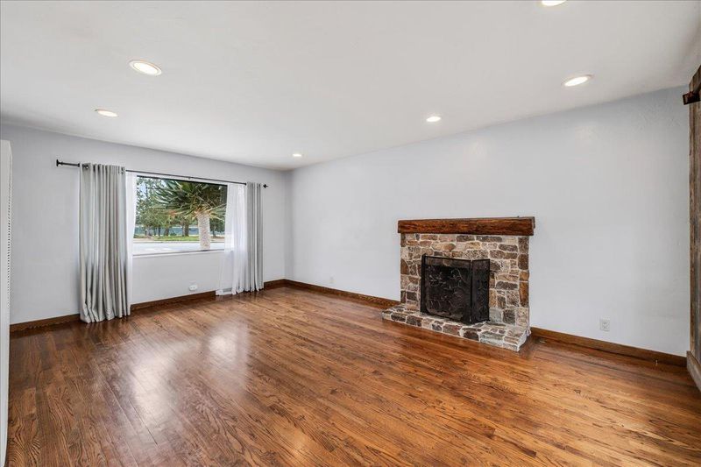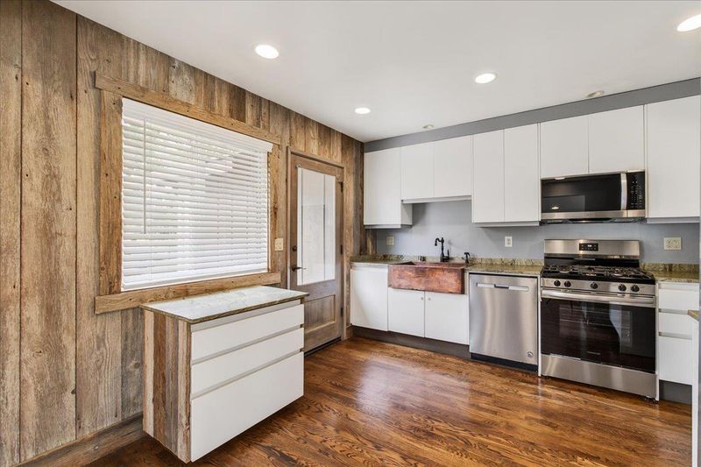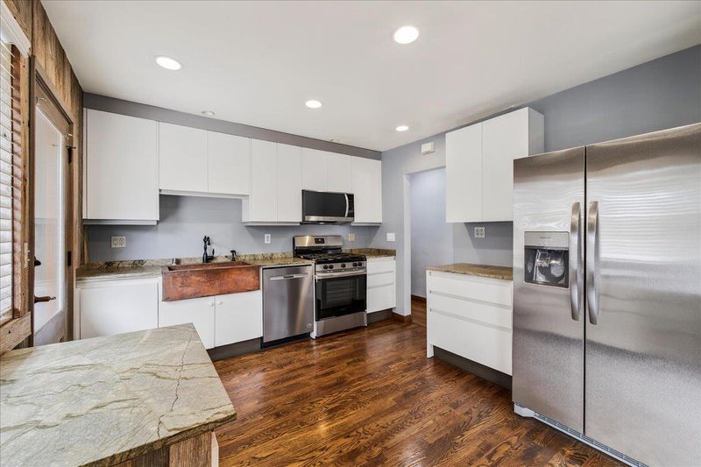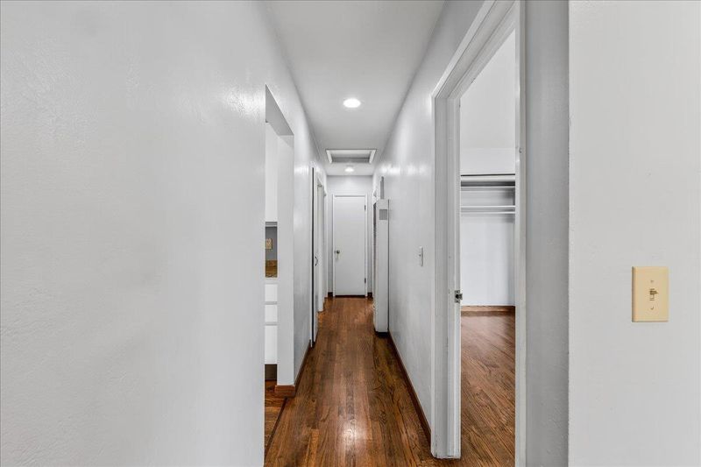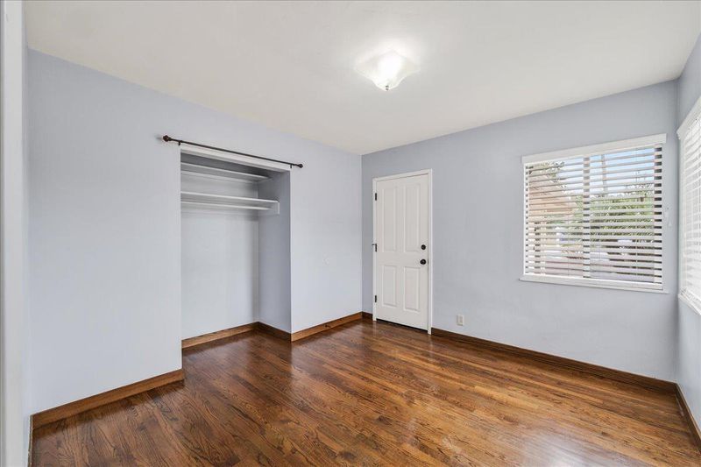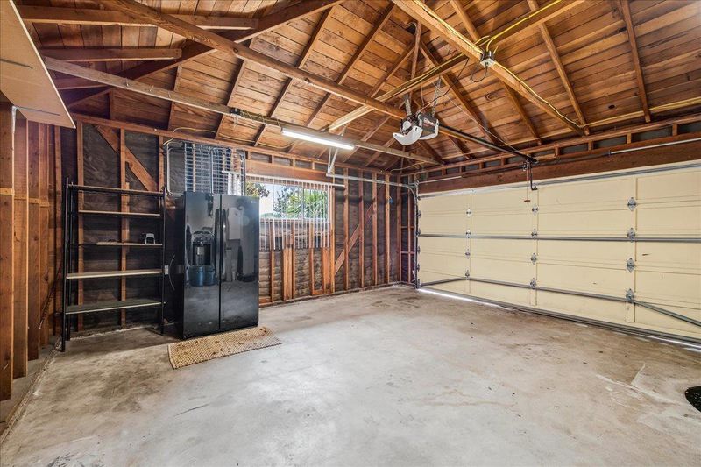
$1,550,000
1,316
SQ FT
$1,178
SQ/FT
712 Sunset Drive
@ 19th Street - 131 - Hillcrest/Candy Cane Lane, Pacific Grove
- 3 Bed
- 2 Bath
- 2 Park
- 1,316 sqft
- PACIFIC GROVE
-

-
Sat Aug 9, 1:00 pm - 3:00 pm
Huge Backyard!! Want to build an ADU? 3 bed, 2 bath single level
Nestled in the charming city of Pacific Grove, this delightful home offers 1,316 sq ft of comfortable living space on a large 10,400 sq ft lot. Three bedrooms and two full bathrooms, featuring stall showers and a separate tub, cater to a modern lifestyle. The kitchen comes equipped with a gas oven, refrigerator, a built-in microwave, and dishwasher, perfect for culinary enthusiasts. The living area boasts beautiful flooring and a fireplace, creating a warm ambiance for relaxation. Laundry facilities are conveniently located in the garage, which also offers ample space for two vehicles. The backyard is majestic, featuring live oak trees and ample space for entertaining and outdoor enjoyment. This backyard is an ideal location for building an ADU. The property offers close proximity to local schools, shopping and the beach. Come enjoy Butterfly Town USA.
- Days on Market
- 6 days
- Current Status
- Active
- Original Price
- $1,550,000
- List Price
- $1,550,000
- On Market Date
- Aug 1, 2025
- Property Type
- Single Family Home
- Area
- 131 - Hillcrest/Candy Cane Lane
- Zip Code
- 93950
- MLS ID
- ML82015343
- APN
- 006-663-014-000
- Year Built
- 1955
- Stories in Building
- 1
- Possession
- Negotiable
- Data Source
- MLSL
- Origin MLS System
- MLSListings, Inc.
Pacific Grove High School
Public 9-12 Secondary
Students: 621 Distance: 0.2mi
Forest Grove Elementary School
Public K-5 Elementary
Students: 444 Distance: 0.2mi
Pacific Grove Middle School
Public 6-8 Middle
Students: 487 Distance: 0.3mi
Community High (Continuation) School
Public 9-12 Continuation
Students: 21 Distance: 0.6mi
Monterey Bay Charter School
Charter K-8 Elementary, Waldorf
Students: 464 Distance: 0.6mi
Pacific Oaks Children's School
Private PK-2 Alternative, Coed
Students: NA Distance: 0.6mi
- Bed
- 3
- Bath
- 2
- Stall Shower - 2+
- Parking
- 2
- Attached Garage, Gate / Door Opener
- SQ FT
- 1,316
- SQ FT Source
- Unavailable
- Lot SQ FT
- 10,454.0
- Lot Acres
- 0.239991 Acres
- Kitchen
- Oven - Gas, Refrigerator
- Cooling
- None
- Dining Room
- Dining Area
- Disclosures
- Natural Hazard Disclosure
- Family Room
- No Family Room
- Foundation
- Post and Beam
- Fire Place
- Living Room
- Heating
- Wall Furnace
- Laundry
- In Garage
- Possession
- Negotiable
- Architectural Style
- Traditional
- Fee
- Unavailable
MLS and other Information regarding properties for sale as shown in Theo have been obtained from various sources such as sellers, public records, agents and other third parties. This information may relate to the condition of the property, permitted or unpermitted uses, zoning, square footage, lot size/acreage or other matters affecting value or desirability. Unless otherwise indicated in writing, neither brokers, agents nor Theo have verified, or will verify, such information. If any such information is important to buyer in determining whether to buy, the price to pay or intended use of the property, buyer is urged to conduct their own investigation with qualified professionals, satisfy themselves with respect to that information, and to rely solely on the results of that investigation.
School data provided by GreatSchools. School service boundaries are intended to be used as reference only. To verify enrollment eligibility for a property, contact the school directly.
