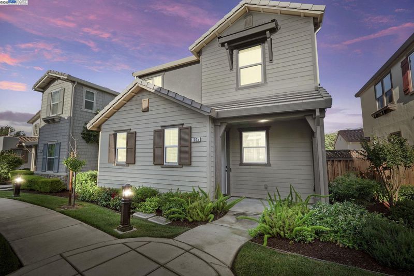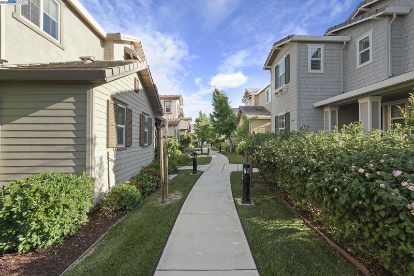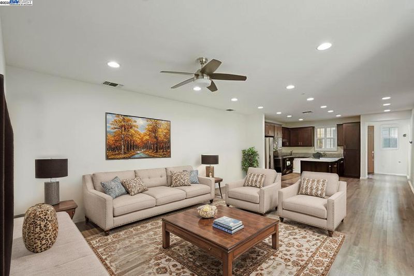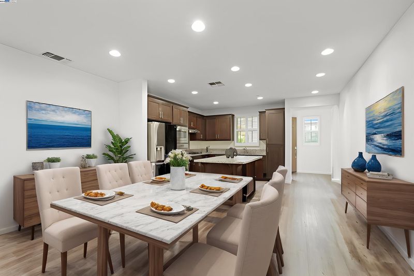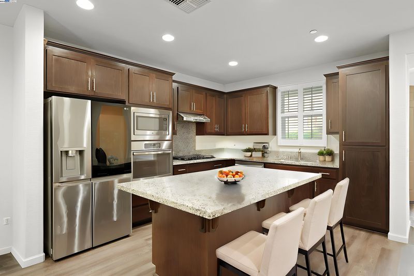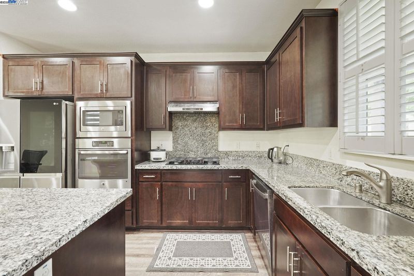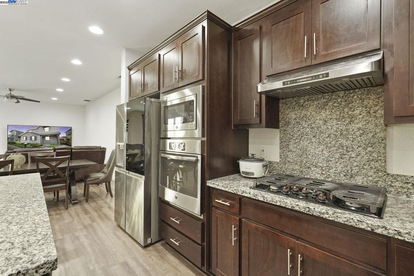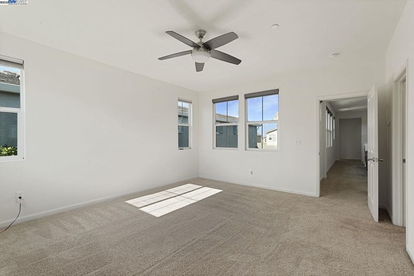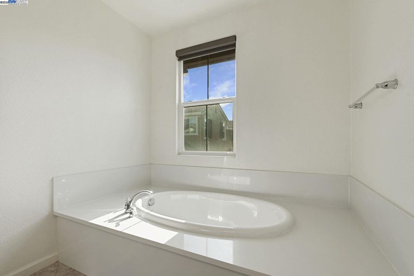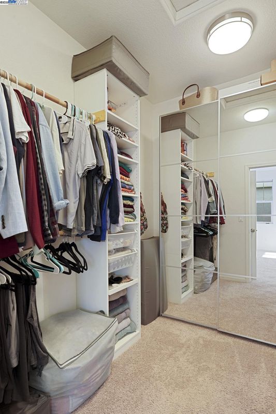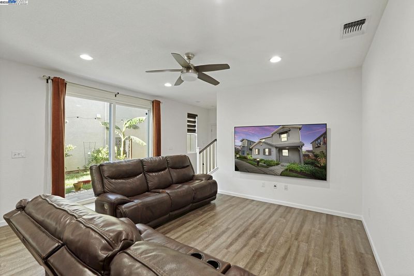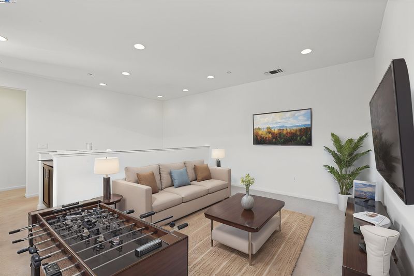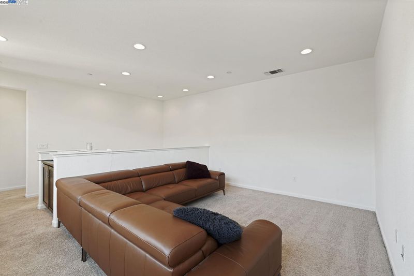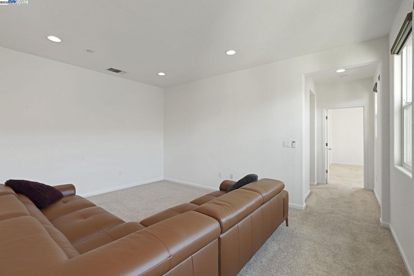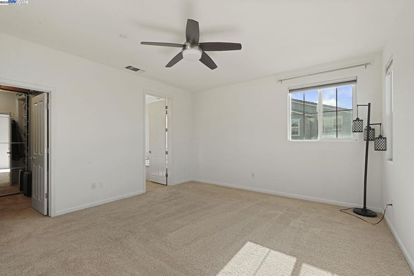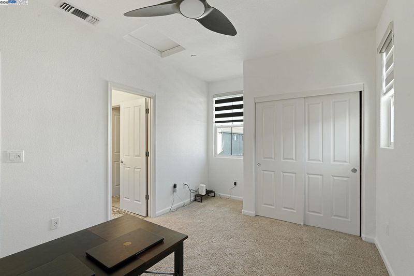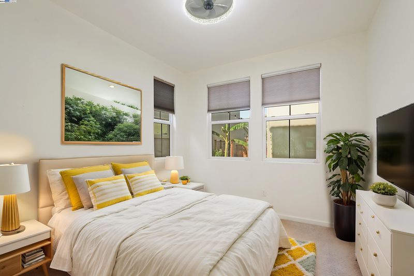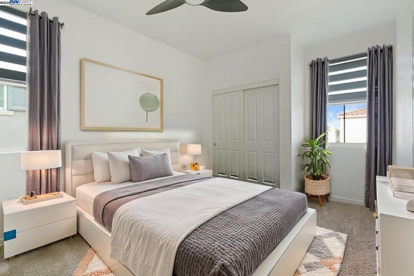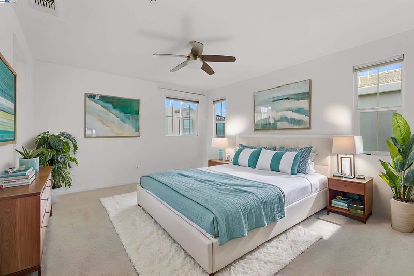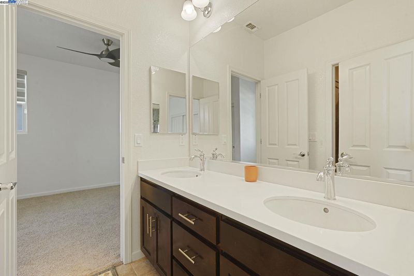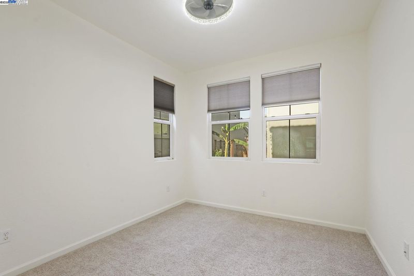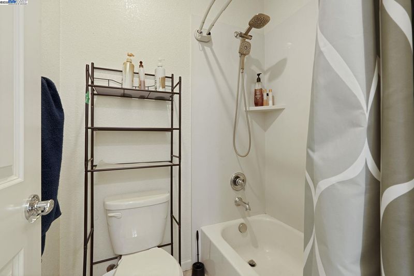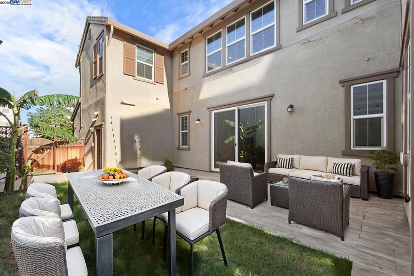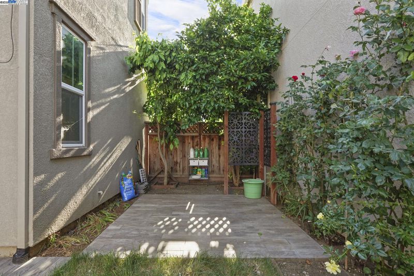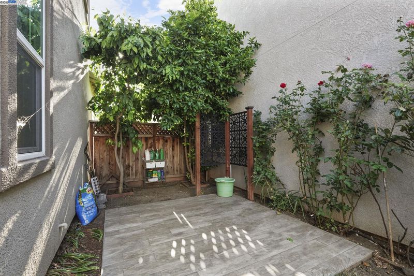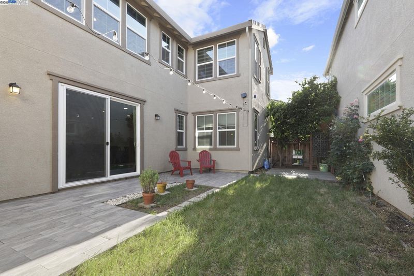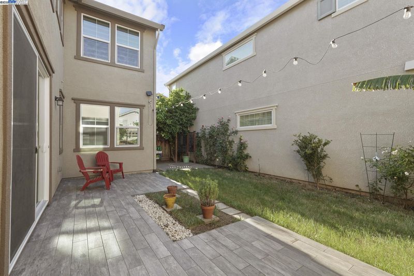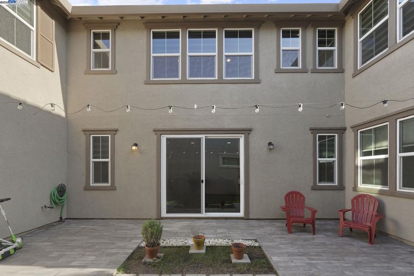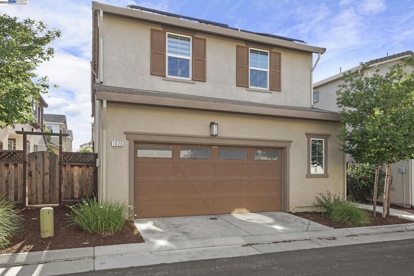
$930,000
2,274
SQ FT
$409
SQ/FT
1025 S Fowler Ln
@ S Fowler Ln - Mountain House
- 4 Bed
- 3 Bath
- 2 Park
- 2,274 sqft
- Mountain House
-

-
Sat May 17, 1:00 pm - 5:00 pm
Please come and visit.
-
Sun May 18, 1:00 pm - 5:00 pm
Please come and visit.
Welcome to this GORGEOUS 4 BR, 3 BATH, LOFT INCLUDED, Solar Equipped, 2 CAR GARAGE property in HANSEN VILLAGE spans 2,274 SQ FT & SITS ON A 3,890 SQ FT LOT with a landscaped backyard. BUILT IN 2016, Designed for comfortable living & Entertaining as the 1st floor comes with a Bedroom & full Bath with walk-in closet . Easy to host family & guests. Living area comes with a OPEN FLOOR PLAN THAT SEAMLESSLY BLENDS THE GOURMET KITCHEN, DINING AREA, & LIVING ROOM. Modern kitchen comes with GRANITE COUNTERTOPS, SLEEK STAINLESS STEEL APPLIANCES, A LARGE ISLAND, AND STYLISH ESPRESSO STAINED CABINETS. Upstairs, you’ll find LARGE LOFT , 3 BR, 2 BATH & Laundry room. Each room comes with ceiling fans & recessed lights. Primary suite boasts a luxurious en-suite bath featuring a large soaking tub, separate shower, his and her sink & walk-in closet . Smart blinds have been installed in the primary suite and loft. Garage comes with a charging outlet, built in cabinets, and an additional refrigerator. The completed backyard is your private sanctuary offering a large patio space, a sprinkler irrigation system & mature fruit trees perfect for playing, relaxing & entertaining. It’s walking distance to Mountain House High , a 2024 National Blue Ribbon School & award-winning Hansen Elementary School.
- Current Status
- New
- Original Price
- $930,000
- List Price
- $930,000
- On Market Date
- May 15, 2025
- Property Type
- Detached
- D/N/S
- Mountain House
- Zip Code
- 95391
- MLS ID
- 41097609
- APN
- 262060210000
- Year Built
- 2016
- Stories in Building
- 2
- Possession
- COE, Immediate
- Data Source
- MAXEBRDI
- Origin MLS System
- BAY EAST
Bethany Elementary School
Public K-8 Elementary
Students: 857 Distance: 0.6mi
Wicklund Elementary School
Public K-8 Elementary
Students: 753 Distance: 0.7mi
Mountain House High School
Public 9-12 Coed
Students: 1348 Distance: 1.1mi
Altamont Elementary School
Public K-8
Students: 700 Distance: 1.2mi
Hansen Elementary
Public K-8
Students: 651 Distance: 1.2mi
Sebastian Questa Elementary School
Public K-8
Students: 843 Distance: 1.5mi
- Bed
- 4
- Bath
- 3
- Parking
- 2
- Attached, Garage Door Opener
- SQ FT
- 2,274
- SQ FT Source
- Assessor Auto-Fill
- Lot SQ FT
- 3,888.0
- Lot Acres
- 0.09 Acres
- Pool Info
- None
- Kitchen
- Dishwasher, Gas Range, Microwave, Oven, Range, Refrigerator, Electric Water Heater, Tankless Water Heater, Counter - Stone, Gas Range/Cooktop, Island, Oven Built-in, Range/Oven Built-in
- Cooling
- Zoned
- Disclosures
- Other - Call/See Agent, Disclosure Package Avail, Disclosure Statement
- Entry Level
- Exterior Details
- Side Yard, Sprinklers Automatic, Sprinklers Side
- Flooring
- Vinyl, Carpet, Engineered Wood, See Remarks
- Foundation
- Fire Place
- None
- Heating
- Zoned
- Laundry
- Dryer, Laundry Room, Washer, Cabinets, Inside Room
- Main Level
- 1 Bedroom, 1 Bath
- Possession
- COE, Immediate
- Architectural Style
- Contemporary
- Construction Status
- Existing
- Additional Miscellaneous Features
- Side Yard, Sprinklers Automatic, Sprinklers Side
- Location
- Level, Regular, Front Yard, Landscape Front, See Remarks
- Roof
- Tile
- Water and Sewer
- Public, Water District
- Fee
- $122
MLS and other Information regarding properties for sale as shown in Theo have been obtained from various sources such as sellers, public records, agents and other third parties. This information may relate to the condition of the property, permitted or unpermitted uses, zoning, square footage, lot size/acreage or other matters affecting value or desirability. Unless otherwise indicated in writing, neither brokers, agents nor Theo have verified, or will verify, such information. If any such information is important to buyer in determining whether to buy, the price to pay or intended use of the property, buyer is urged to conduct their own investigation with qualified professionals, satisfy themselves with respect to that information, and to rely solely on the results of that investigation.
School data provided by GreatSchools. School service boundaries are intended to be used as reference only. To verify enrollment eligibility for a property, contact the school directly.
