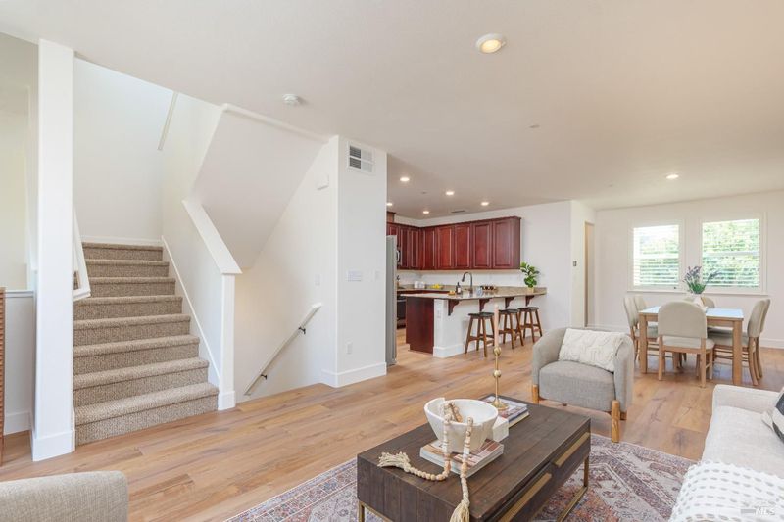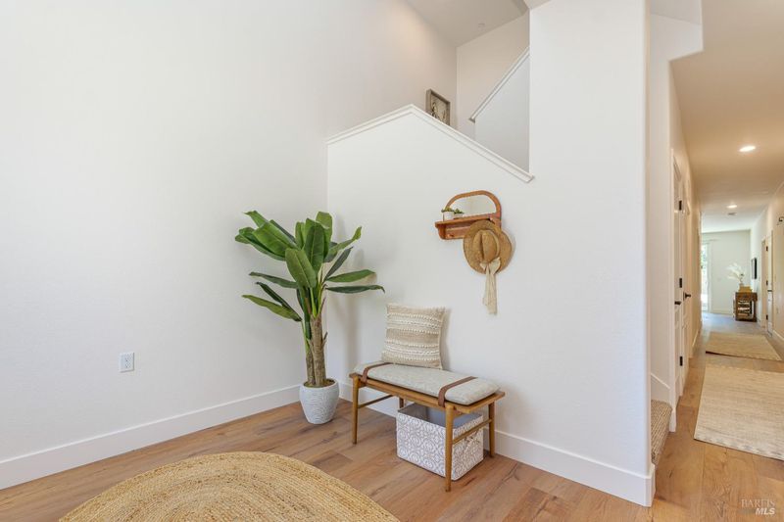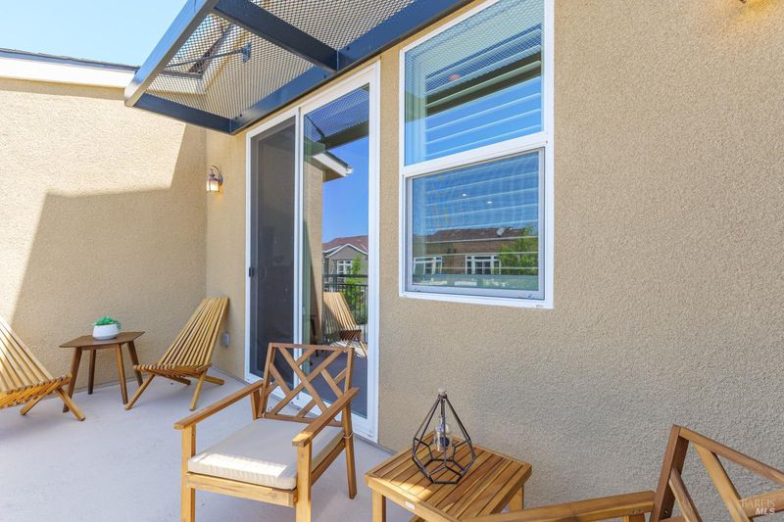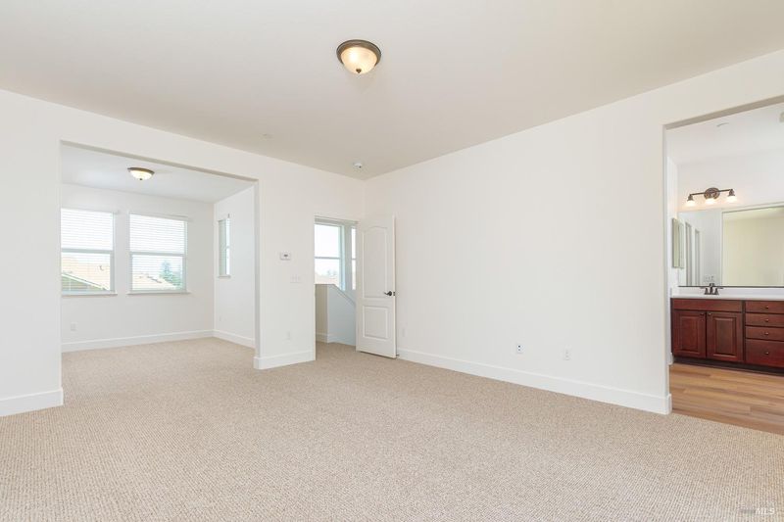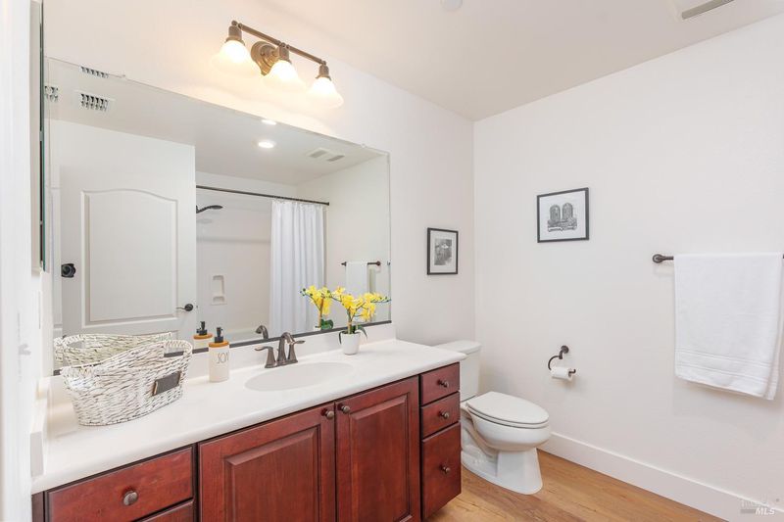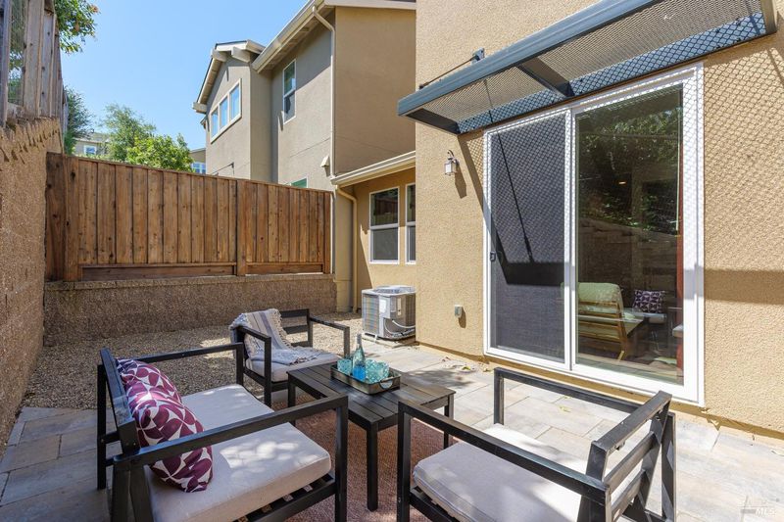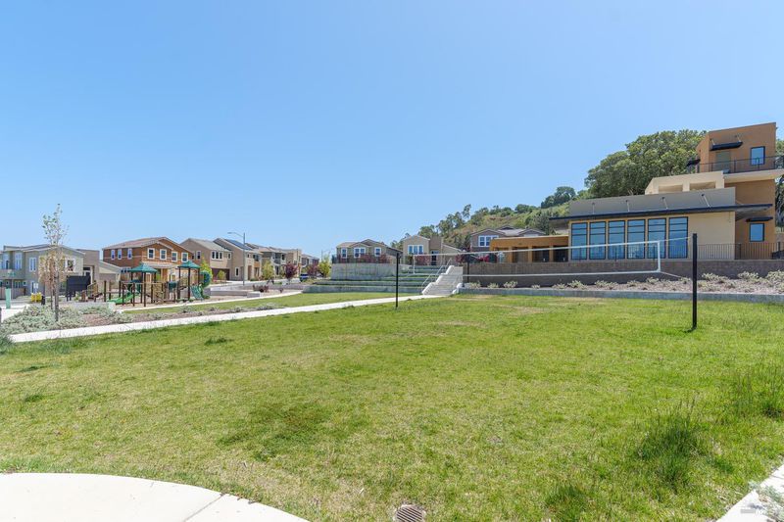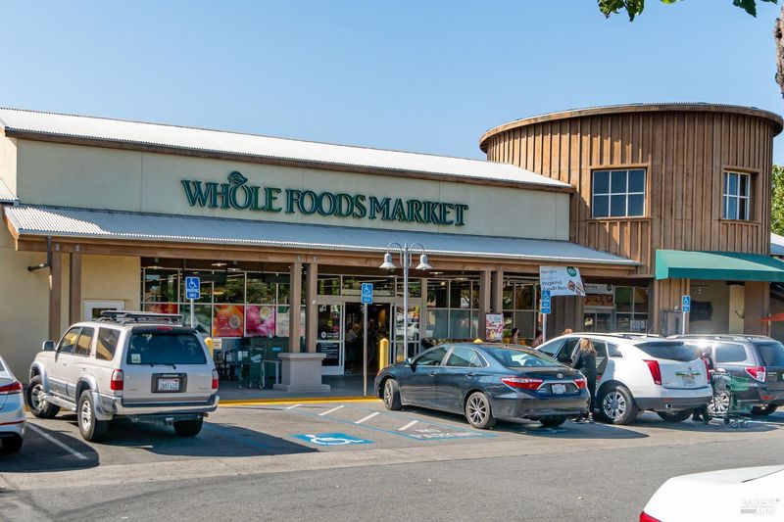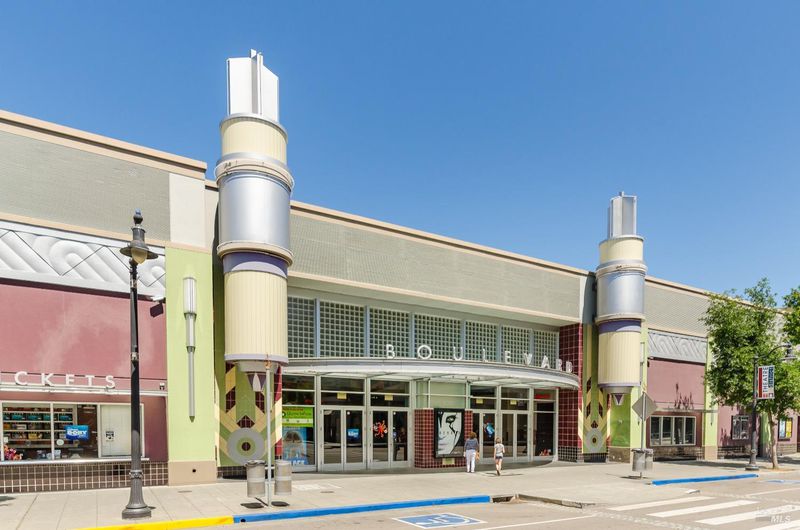
$829,000
2,385
SQ FT
$348
SQ/FT
535 Jade Street
@ Crystal - Petaluma West, Petaluma
- 3 Bed
- 3 Bath
- 3 Park
- 2,385 sqft
- Petaluma
-

Well appointed condo in desirable Stone Ridge at Quarry Heights. This home boasts numerous luxury finishes & upgrades. The foyer w/soaring ceilings & abundant light sets the tone for elegant living. The entry-level offers a private bedroom & full bath, perfect for multigenerational living, guests, or au-pair, along with a cozy family room featuring a wet bar & sliding door leading to a secluded backyard that backs to serene open space. A large utility room w/laundry & storage completes the main level. Upstairs to an open-concept great room complete w/modern kitchen & counter seating, newer SS appliances & deep pantry. Adjacent dining & living areas flow to the front deck. A bedroom & full bath are located on this level. Retreat to the primary suite, w/high ceilings & bonus space ideal for a home office, nursery, or studio. The primary bath inc a deep soaking tub, oversized shower, dual vanity & walk-in closet. Upgrades inc luxury vinyl plank flooring, plush new pet-friendly Stainmaster® carpeting & door screens. 2-car garage has a new sleek epoxy coated flooring. Community amenities inc playground, park-like settings, walking trails, sports court & clubhouse. Easy access to Hwy 101, direct public transportation to SF & minutes to Petaluma's theatre district, shops, & restaurants
- Days on Market
- 80 days
- Current Status
- Contingent
- Original Price
- $859,000
- List Price
- $829,000
- On Market Date
- May 8, 2025
- Contingent Date
- Jul 24, 2025
- Property Type
- Condominium
- Area
- Petaluma West
- Zip Code
- 94952
- MLS ID
- 325042218
- APN
- 019-830-007-000
- Year Built
- 2017
- Stories in Building
- Unavailable
- Possession
- Close Of Escrow
- Data Source
- BAREIS
- Origin MLS System
Petaluma Academy
Private K-1
Students: 12 Distance: 0.2mi
Spring Hill Montessori School
Private PK-5 Montessori, Combined Elementary And Secondary, Coed
Students: 140 Distance: 0.3mi
Bridge Haven School
Private K-7
Students: 13 Distance: 0.5mi
Grant Elementary School
Public K-6 Elementary
Students: 381 Distance: 0.7mi
Miwok Valley Language Academy Charter
Charter K-6 Elementary
Students: 334 Distance: 0.8mi
Valley Oaks Elementary (Alternative) School
Public K-6 Alternative
Students: 1 Distance: 0.9mi
- Bed
- 3
- Bath
- 3
- Double Sinks, Jetted Tub, Shower Stall(s), Soaking Tub, Walk-In Closet
- Parking
- 3
- Attached, Tandem Garage
- SQ FT
- 2,385
- SQ FT Source
- Assessor Agent-Fill
- Lot SQ FT
- 1,056.0
- Lot Acres
- 0.0242 Acres
- Kitchen
- Granite Counter, Pantry Closet, Stone Counter
- Cooling
- Central
- Dining Room
- Dining/Family Combo, Dining/Living Combo
- Exterior Details
- Balcony
- Living Room
- Great Room
- Flooring
- Carpet, Simulated Wood, See Remarks
- Heating
- Central
- Laundry
- Dryer Included, Inside Room, Washer Included
- Upper Level
- Bedroom(s), Dining Room, Full Bath(s), Kitchen, Living Room, Primary Bedroom
- Main Level
- Bedroom(s), Family Room, Full Bath(s), Garage, Street Entrance
- Views
- Hills, Other
- Possession
- Close Of Escrow
- Architectural Style
- Contemporary
- * Fee
- $378
- Name
- Stone Ridge at Quarry Heights
- Phone
- (707) 285-0612
- *Fee includes
- Common Areas, Insurance on Structure, Maintenance Exterior, Maintenance Grounds, Management, and Roof
MLS and other Information regarding properties for sale as shown in Theo have been obtained from various sources such as sellers, public records, agents and other third parties. This information may relate to the condition of the property, permitted or unpermitted uses, zoning, square footage, lot size/acreage or other matters affecting value or desirability. Unless otherwise indicated in writing, neither brokers, agents nor Theo have verified, or will verify, such information. If any such information is important to buyer in determining whether to buy, the price to pay or intended use of the property, buyer is urged to conduct their own investigation with qualified professionals, satisfy themselves with respect to that information, and to rely solely on the results of that investigation.
School data provided by GreatSchools. School service boundaries are intended to be used as reference only. To verify enrollment eligibility for a property, contact the school directly.
