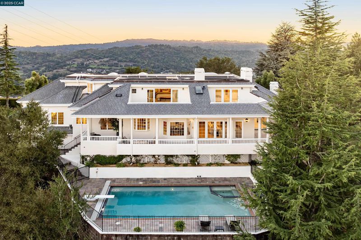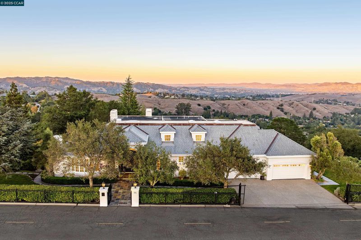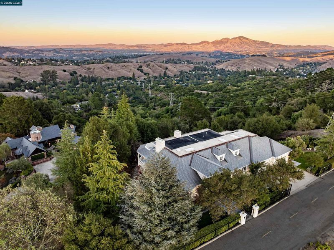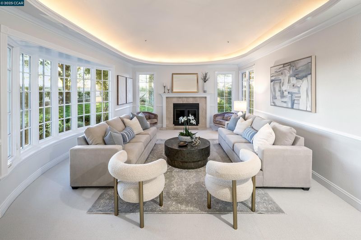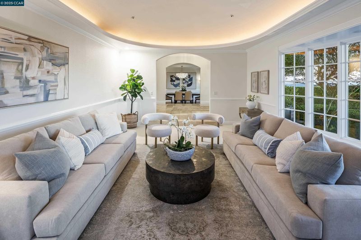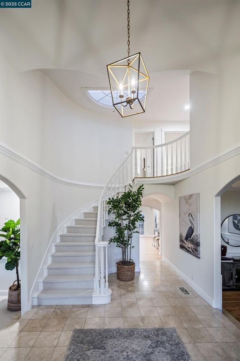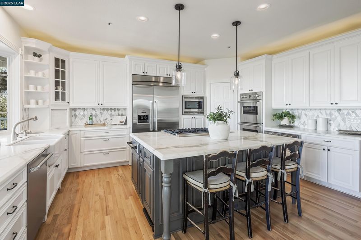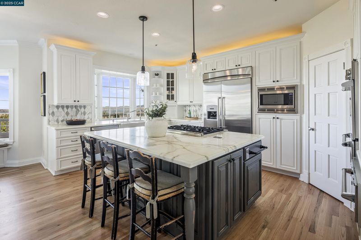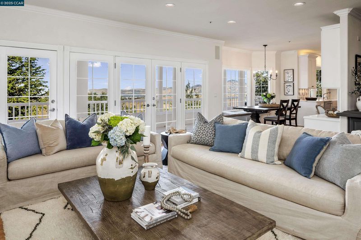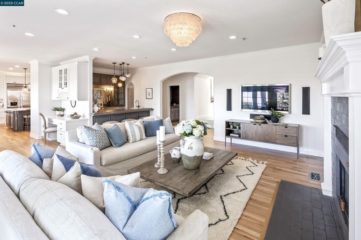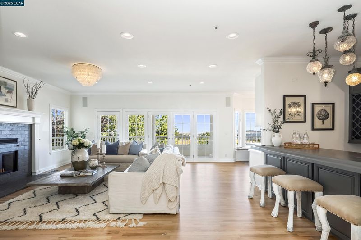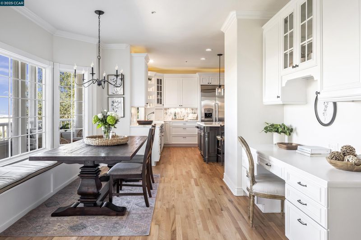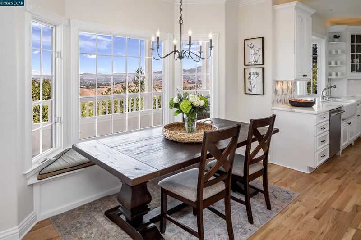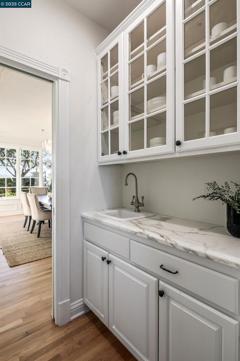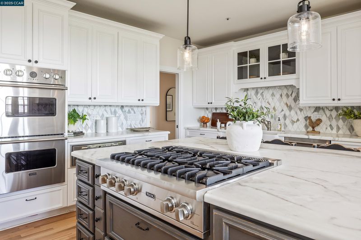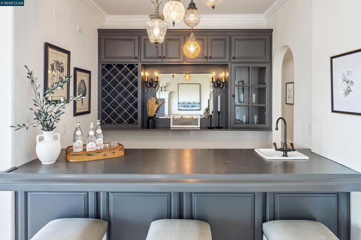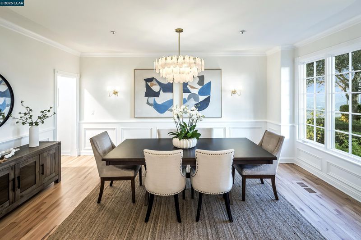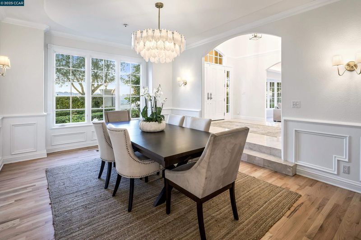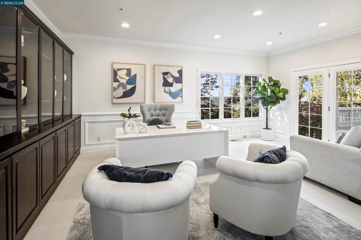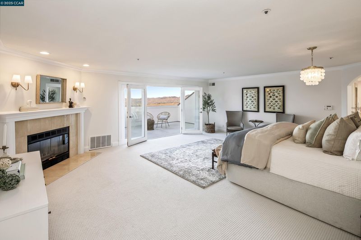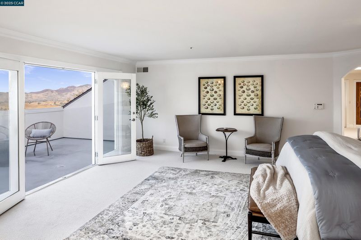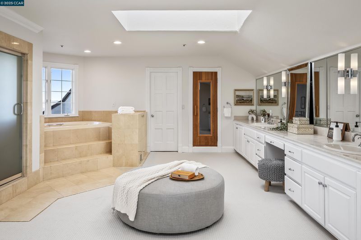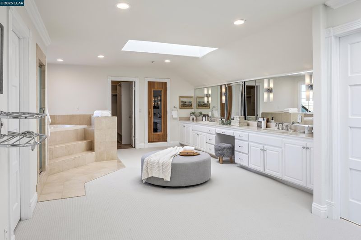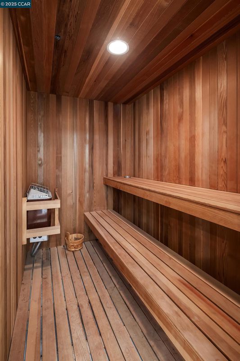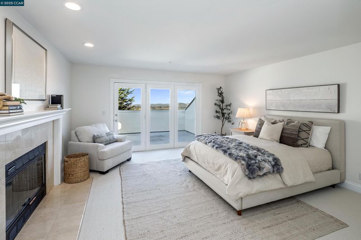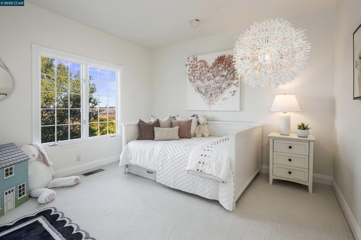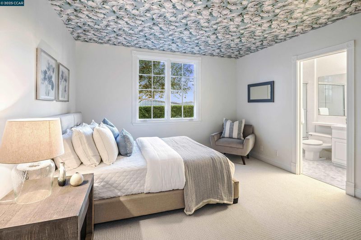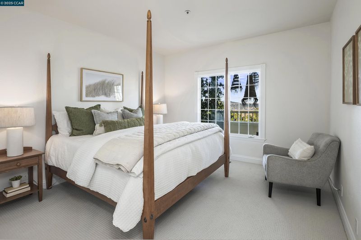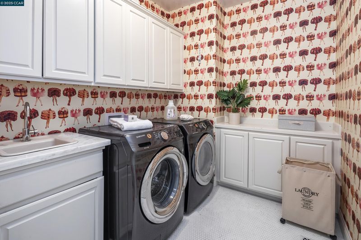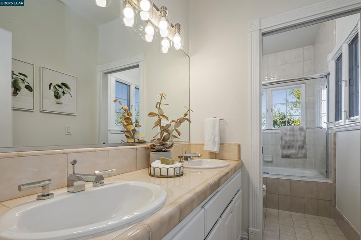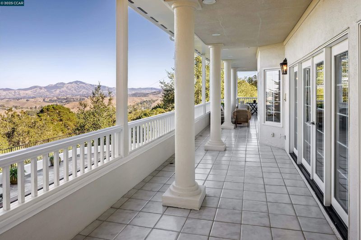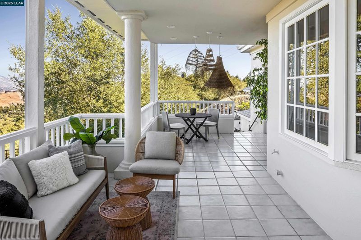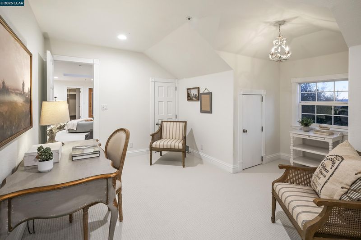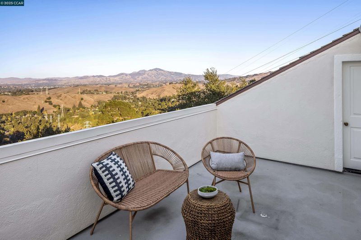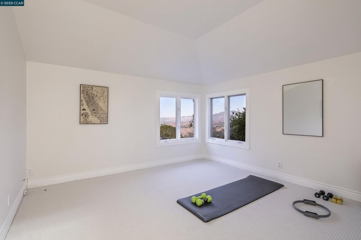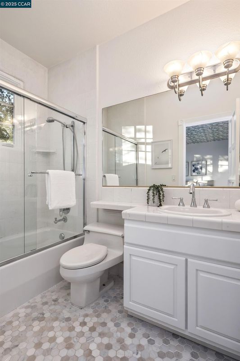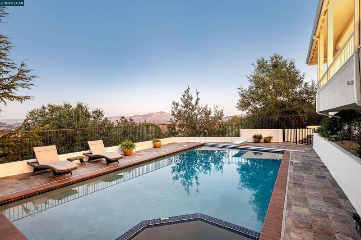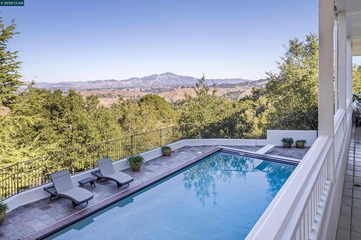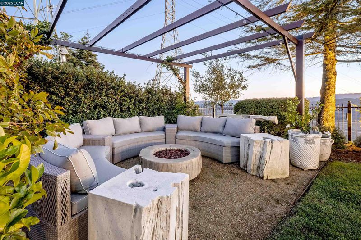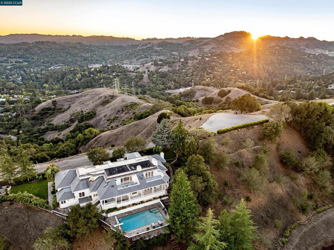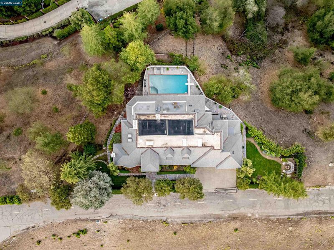
$3,200,000
5,645
SQ FT
$567
SQ/FT
75 Donald Drive
@ Hall Dr - Del Rey, Orinda
- 6 Bed
- 5.5 (5/1) Bath
- 4 Park
- 5,645 sqft
- Orinda
-

-
Sat Oct 25, 2:00 pm - 4:00 pm
OH Sat 2pm-4pm
-
Sun Oct 26, 2:00 pm - 4:00 pm
Sun OH 2pm-4pm
Perched atop the Orinda Oaks Open Space Preserve, this estate offers sweeping views of Mt. Diablo and the Berkeley hills. Mature oaks, Japanese maples, wisteria, lavender, roses, and other lush foliage flank the home. Step inside into the foyer, beneath 15-foot ceilings. To the left, a 360-sq-ft living room sits under a coffered ceiling; to the right, the dining room accommodates 10-12 with garden views. The kitchen includes a large island with bar seating, a breakfast nook nestled into a bay window, 2 ovens, 2 sinks, 2 dishwashers, and ample counter space. Adjoining the kitchen, the family room spans more than 360 sq ft, with a full wet bar. A 240-sq-ft office and large wraparound patio offer inspiring views—including glimpses of SF Bay. Four bedrooms are located on the lower level, including a private guest/in-law suite or exercise room. The 460-sq-ft principal suite upstairs features a marble fireplace, 2 walk-in closets, a nursery or exercise room, and a luxurious bath with a steam shower, jacuzzi tub, sauna, dual vanities, and skylights. Outdoor living is equally distinguished. A covered swimming pool and built-in grill supply venues for fun and entertaining. A pergola-shaded lounge area with a new gas firepit offers a front-row seat to the Preserve’s natural splendor.
- Current Status
- New
- Original Price
- $3,200,000
- List Price
- $3,200,000
- On Market Date
- Oct 20, 2025
- Property Type
- Detached
- D/N/S
- Del Rey
- Zip Code
- 94563
- MLS ID
- 41115322
- APN
- 270450006
- Year Built
- 1991
- Stories in Building
- 2
- Possession
- Close Of Escrow
- Data Source
- MAXEBRDI
- Origin MLS System
- CONTRA COSTA
Orinda Intermediate School
Public 6-8 Middle
Students: 898 Distance: 0.6mi
Donald L. Rheem Elementary School
Public K-5 Elementary
Students: 410 Distance: 0.7mi
Los Perales Elementary School
Public K-5 Elementary
Students: 417 Distance: 0.9mi
Orion Academy
Private 9-12 Special Education, Secondary, Coed
Students: 60 Distance: 1.0mi
Del Rey Elementary School
Public K-5 Elementary
Students: 424 Distance: 1.0mi
Campolindo High School
Public 9-12 Secondary
Students: 1406 Distance: 1.2mi
- Bed
- 6
- Bath
- 5.5 (5/1)
- Parking
- 4
- Attached, Int Access From Garage, Enclosed
- SQ FT
- 5,645
- SQ FT Source
- Measured
- Lot SQ FT
- 76,200.0
- Lot Acres
- 1.74 Acres
- Pool Info
- In Ground, Pool Cover, Pool/Spa Combo, Outdoor Pool
- Kitchen
- Dishwasher, Microwave, Range, Refrigerator, Dryer, Washer, Breakfast Nook, Stone Counters, Eat-in Kitchen, Pantry, Range/Oven Built-in, Updated Kitchen, Wet Bar
- Cooling
- Central Air
- Disclosures
- Disclosure Package Avail
- Entry Level
- Exterior Details
- Back Yard, Front Yard, Garden/Play, Side Yard, Entry Gate, Garden, Landscape Back, Landscape Front, Private Entrance, Yard Space
- Flooring
- Hardwood, Tile, Carpet
- Foundation
- Fire Place
- Family Room, Living Room, Master Bedroom, Gas Piped
- Heating
- Zoned
- Laundry
- Dryer, Laundry Room, Washer, Inside Room, Sink
- Upper Level
- 1 Bedroom, 2 Baths, Primary Bedrm Suite - 1
- Main Level
- 4 Bedrooms, 3.5 Baths, Laundry Facility
- Possession
- Close Of Escrow
- Architectural Style
- Traditional
- Construction Status
- Existing
- Additional Miscellaneous Features
- Back Yard, Front Yard, Garden/Play, Side Yard, Entry Gate, Garden, Landscape Back, Landscape Front, Private Entrance, Yard Space
- Location
- Premium Lot, Secluded, Back Yard, Front Yard, Landscaped, Private
- Roof
- Other
- Water and Sewer
- Public
- Fee
- Unavailable
MLS and other Information regarding properties for sale as shown in Theo have been obtained from various sources such as sellers, public records, agents and other third parties. This information may relate to the condition of the property, permitted or unpermitted uses, zoning, square footage, lot size/acreage or other matters affecting value or desirability. Unless otherwise indicated in writing, neither brokers, agents nor Theo have verified, or will verify, such information. If any such information is important to buyer in determining whether to buy, the price to pay or intended use of the property, buyer is urged to conduct their own investigation with qualified professionals, satisfy themselves with respect to that information, and to rely solely on the results of that investigation.
School data provided by GreatSchools. School service boundaries are intended to be used as reference only. To verify enrollment eligibility for a property, contact the school directly.
