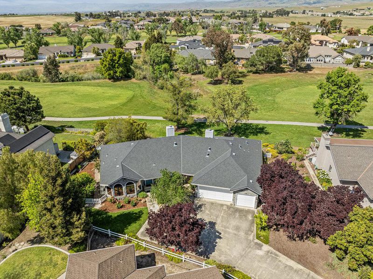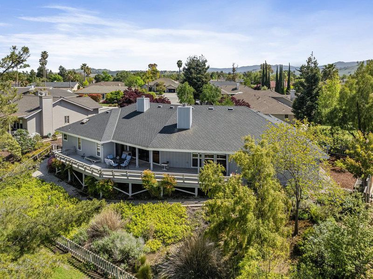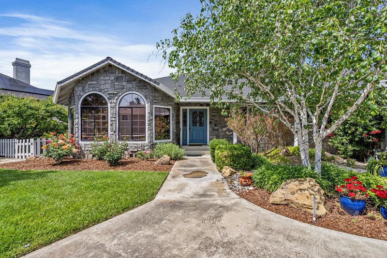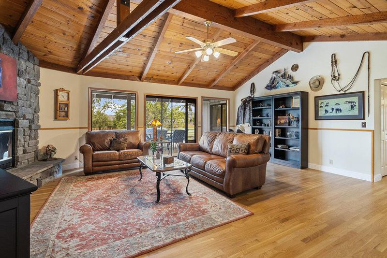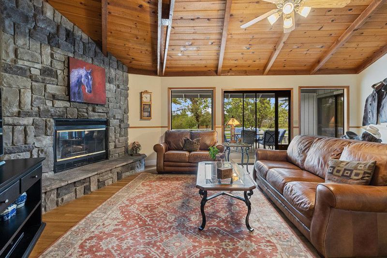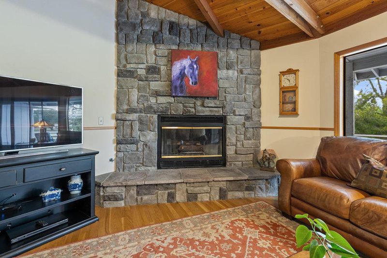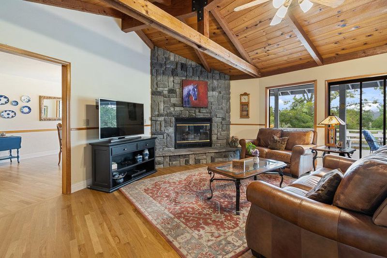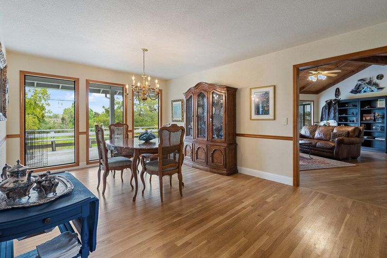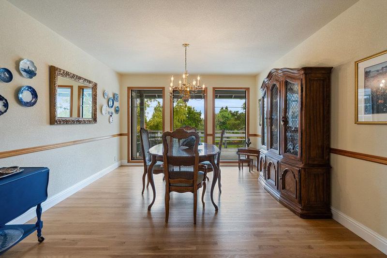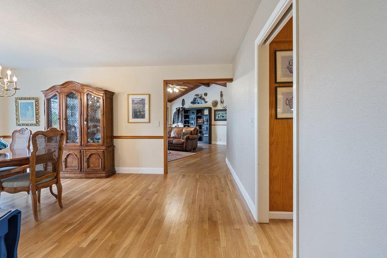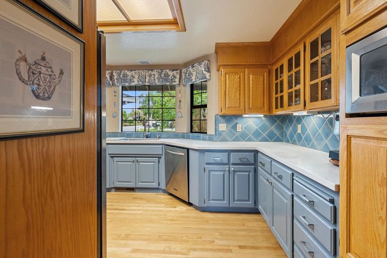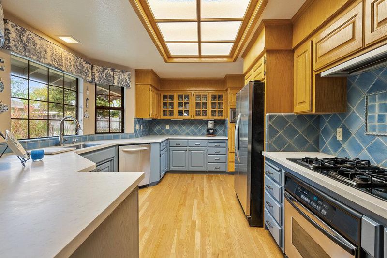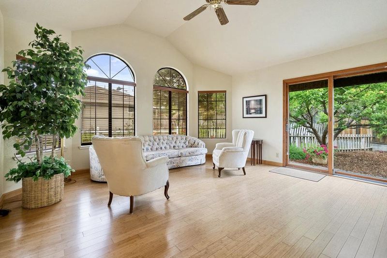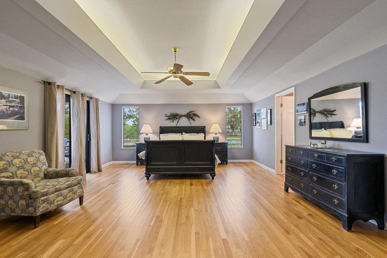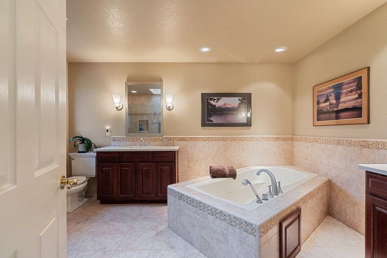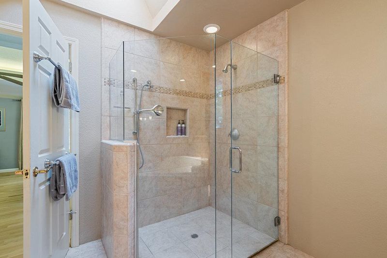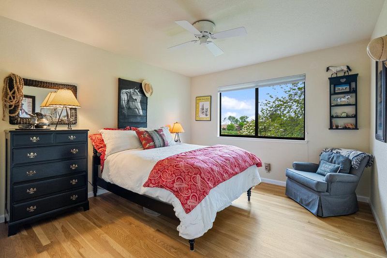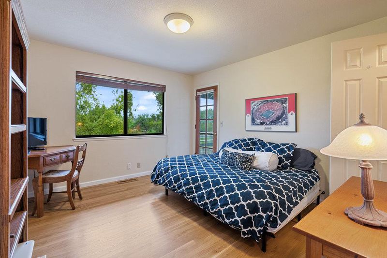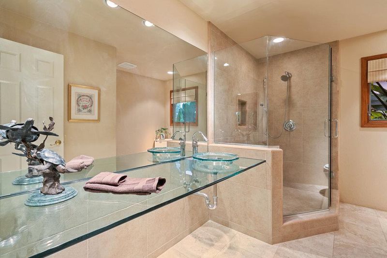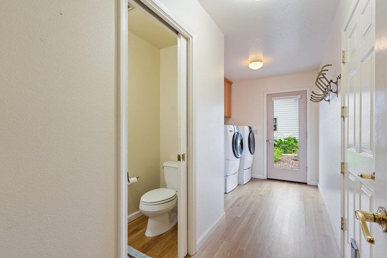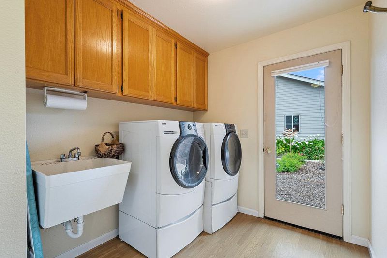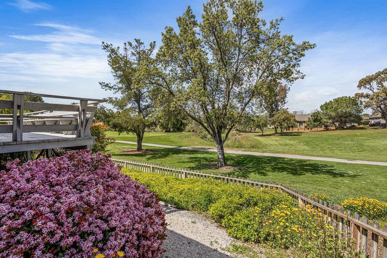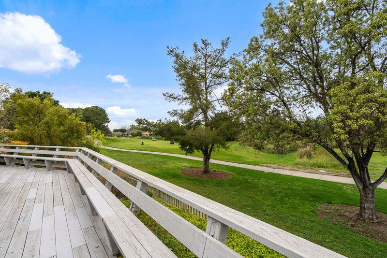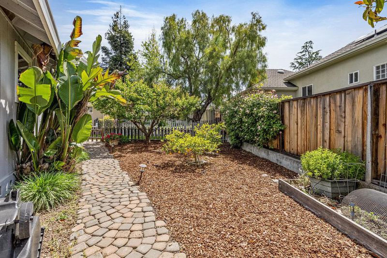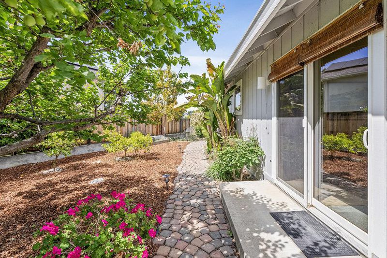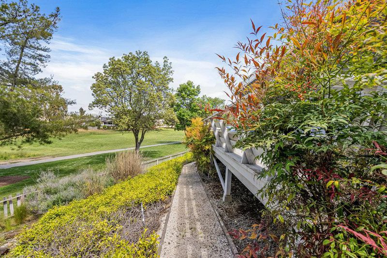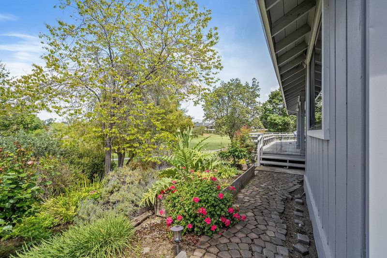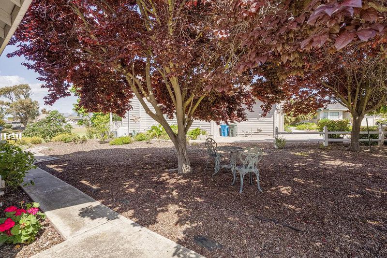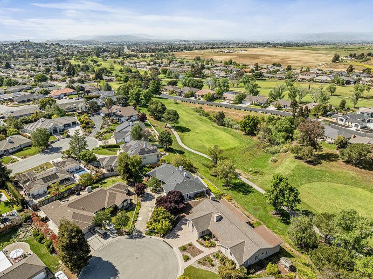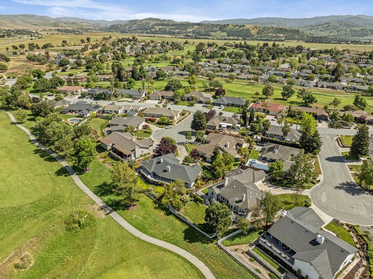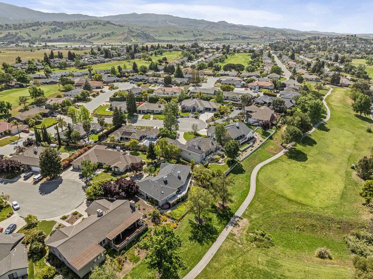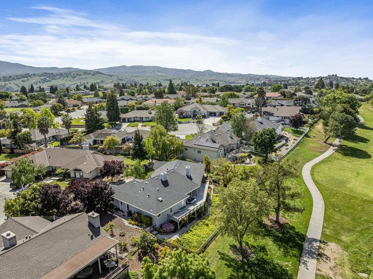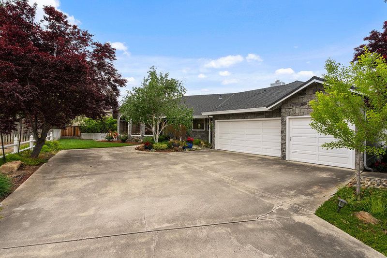
$929,800
2,780
SQ FT
$334
SQ/FT
105 Louise Circle
@ Freds Way - 186 - Ridgemark, Hollister
- 3 Bed
- 3 (2/1) Bath
- 3 Park
- 2,780 sqft
- HOLLISTER
-

-
Sat May 10, 1:00 pm - 4:00 pm
Voted Home of the Week by San Benito Association of Realtors, this Stunning Golf Course Home in Ridemark on the 9th Fairway is one you do not want to let slip by.
-
Sun May 11, 1:00 pm - 4:00 pm
Voted Home of the Week by San Benito Association of Realtors, this Stunning Golf Course Home in Ridemark on the 9th Fairway is one you do not want to let slip by.
Experience golf course living at its finest in this beautifully maintained home overlooking the 9th fairway of Ridgemark Golf & Country Club in Hollister, CA. Set on a 14,000+ sqft., cul-de-sac lot, this property offers stunning golf course views and a serene setting ideal for everyday living and entertaining. Inside, hardwood flooring flows throughout a light-filled layout, including a formal living room, an elegant dining area, and a spacious family room with a cozy fireplace. The luxurious primary suite features its own fireplace, a luxury bathroom with two vanities, a large soaking tub, and a separate stall shower, creating a spa-like retreat for relaxation. A three-car garage with an EV charging station provides convenience and modern functionality. Step outside to a spacious backyard deck perfect for gatherings or peaceful outdoor enjoyment. A dedicated garden area completes the outdoor appeal of this exceptional home.
- Days on Market
- 9 days
- Current Status
- Active
- Original Price
- $929,800
- List Price
- $929,800
- On Market Date
- May 1, 2025
- Property Type
- Single Family Home
- Area
- 186 - Ridgemark
- Zip Code
- 95023
- MLS ID
- ML81999648
- APN
- 020-750-020-000
- Year Built
- 1988
- Stories in Building
- Unavailable
- Possession
- COE
- Data Source
- MLSL
- Origin MLS System
- MLSListings, Inc.
Southside Elementary School
Public K-8 Elementary
Students: 213 Distance: 0.8mi
Tres Pinos Elementary School
Public K-8 Elementary
Students: 108 Distance: 1.1mi
Cerra Vista Elementary School
Public K-5 Elementary
Students: 631 Distance: 1.8mi
Tres Pinos Christian
Private 1-12 Religious, Coed
Students: NA Distance: 1.8mi
Pinnacles Community School
Public 8-12
Students: 13 Distance: 2.0mi
Calvary Christian
Private K-12 Combined Elementary And Secondary, Religious, Coed
Students: 37 Distance: 2.0mi
- Bed
- 3
- Bath
- 3 (2/1)
- Double Sinks, Oversized Tub, Stall Shower - 2+
- Parking
- 3
- Attached Garage
- SQ FT
- 2,780
- SQ FT Source
- Unavailable
- Lot SQ FT
- 14,022.0
- Lot Acres
- 0.321901 Acres
- Kitchen
- Cooktop - Gas, Countertop - Quartz, Dishwasher, Oven - Built-In, Refrigerator
- Cooling
- None
- Dining Room
- Formal Dining Room
- Disclosures
- Natural Hazard Disclosure
- Family Room
- Separate Family Room
- Flooring
- Hardwood
- Foundation
- Concrete Perimeter
- Fire Place
- Family Room, Primary Bedroom
- Heating
- Central Forced Air
- Laundry
- Inside, Tub / Sink, Washer / Dryer
- Views
- Golf Course
- Possession
- COE
- Architectural Style
- Traditional
- * Fee
- $270
- Name
- Ridgemark Homes Association
- *Fee includes
- Maintenance - Road and Security Service
MLS and other Information regarding properties for sale as shown in Theo have been obtained from various sources such as sellers, public records, agents and other third parties. This information may relate to the condition of the property, permitted or unpermitted uses, zoning, square footage, lot size/acreage or other matters affecting value or desirability. Unless otherwise indicated in writing, neither brokers, agents nor Theo have verified, or will verify, such information. If any such information is important to buyer in determining whether to buy, the price to pay or intended use of the property, buyer is urged to conduct their own investigation with qualified professionals, satisfy themselves with respect to that information, and to rely solely on the results of that investigation.
School data provided by GreatSchools. School service boundaries are intended to be used as reference only. To verify enrollment eligibility for a property, contact the school directly.
