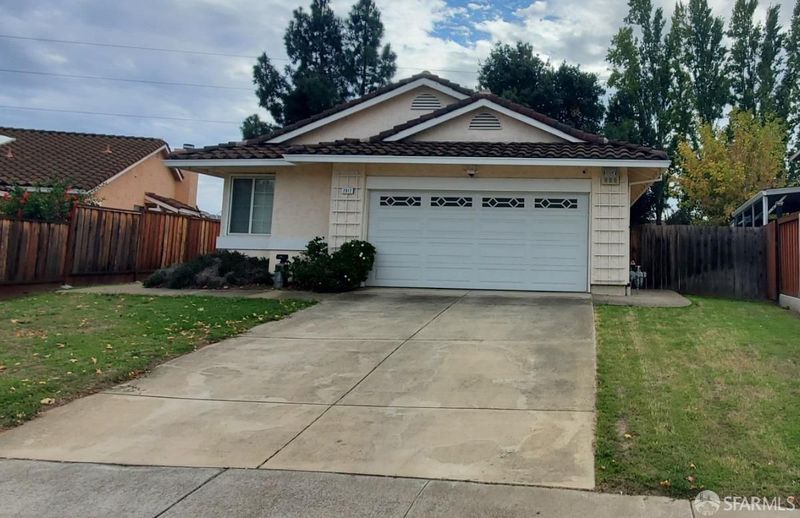
$579,975
1,335
SQ FT
$434
SQ/FT
2912 Honeynut St
@ Filbert - 6200 - Antioch, Antioch
- 3 Bed
- 2 Bath
- 2 Park
- 1,335 sqft
- Antioch
-

This home will be move-in ready as the seller is relocating. A well cared for 3 bedrooms, 2 bathrooms, 1,335 sq ft home conjurs a place to make your home and your story. The living area is larger than the average in the neighborhood, as is the 8,400+ square foot lot -- its huge! The home features hardwood floors in the main areas -- living room, dininag, room, etc.; an updated GAS kitchen stove, and with a little extra effort, you may convert this place into an open-design -- it has all the makings. Appliances include newer stove, refrigerator, and dishwasher; and may include a washer and dryer, Conveniently located near Antioch BART and just minutes to freeway access. Don't pass up the opportunity to buy this great home (with plenty of upside)
- Days on Market
- 0 days
- Current Status
- Active
- Original Price
- $579,975
- List Price
- $579,975
- On Market Date
- Oct 27, 2025
- Property Type
- Single Family Residence
- District
- 6200 - Antioch
- Zip Code
- 94509
- MLS ID
- 425083814
- APN
- 051-363-002
- Year Built
- 1990
- Stories in Building
- 1
- Possession
- Close Of Escrow, Negotiable
- Data Source
- SFAR
- Origin MLS System
Cornerstone Christian School
Private K-12 Combined Elementary And Secondary, Religious, Coed
Students: 402 Distance: 0.8mi
Bouton-Shaw Academy
Private 1-12
Students: NA Distance: 0.8mi
Grant Elementary School
Public K-6 Elementary
Students: 442 Distance: 1.0mi
Shining Star Christian Academy
Private K-12 Religious, Coed
Students: NA Distance: 1.1mi
Orchard Park School
Public K-8 Elementary
Students: 724 Distance: 1.3mi
Bidwell Continuation High School
Public 10-12 Continuation
Students: 151 Distance: 1.5mi
- Bed
- 3
- Bath
- 2
- Parking
- 2
- Attached, Garage Door Opener, Side-by-Side
- SQ FT
- 1,335
- SQ FT Source
- Unavailable
- Lot SQ FT
- 8,407.0
- Lot Acres
- 0.193 Acres
- Cooling
- Central
- Dining Room
- Formal Area
- Living Room
- Cathedral/Vaulted
- Flooring
- Tile, Vinyl, Wood
- Foundation
- Slab
- Fire Place
- Brick, Gas Log, Living Room
- Heating
- Central
- Laundry
- Inside Area, Laundry Closet, See Remarks
- Main Level
- Bedroom(s), Dining Room, Full Bath(s), Garage, Kitchen, Living Room, Primary Bedroom, Street Entrance
- Possession
- Close Of Escrow, Negotiable
- Architectural Style
- Contemporary
- Special Listing Conditions
- None
- Fee
- $0
MLS and other Information regarding properties for sale as shown in Theo have been obtained from various sources such as sellers, public records, agents and other third parties. This information may relate to the condition of the property, permitted or unpermitted uses, zoning, square footage, lot size/acreage or other matters affecting value or desirability. Unless otherwise indicated in writing, neither brokers, agents nor Theo have verified, or will verify, such information. If any such information is important to buyer in determining whether to buy, the price to pay or intended use of the property, buyer is urged to conduct their own investigation with qualified professionals, satisfy themselves with respect to that information, and to rely solely on the results of that investigation.
School data provided by GreatSchools. School service boundaries are intended to be used as reference only. To verify enrollment eligibility for a property, contact the school directly.




