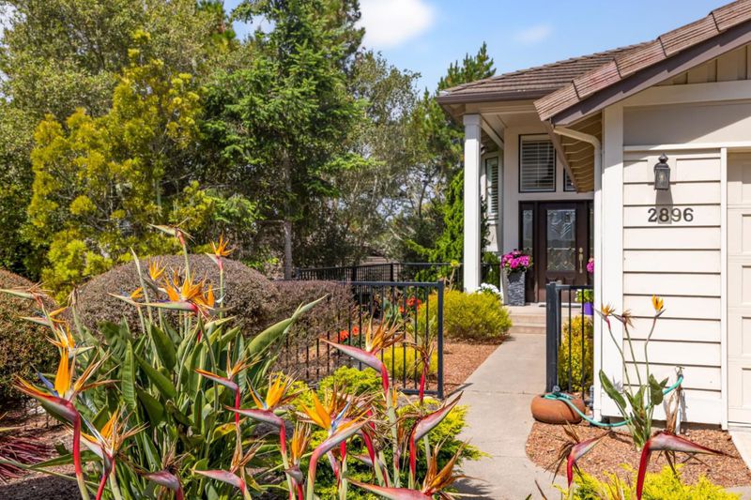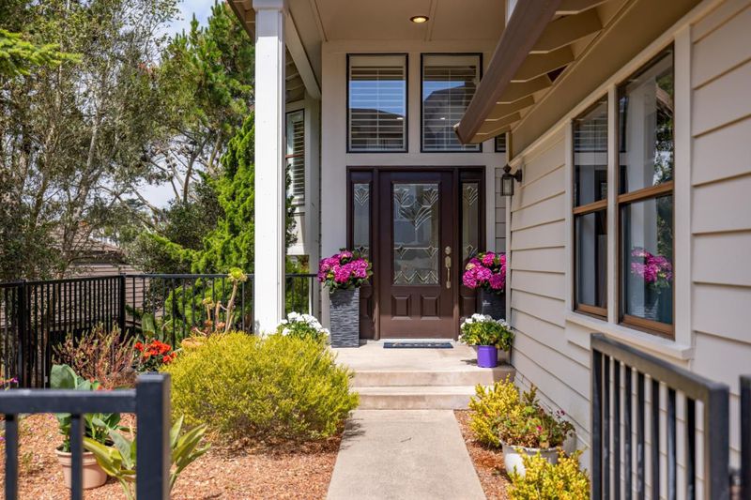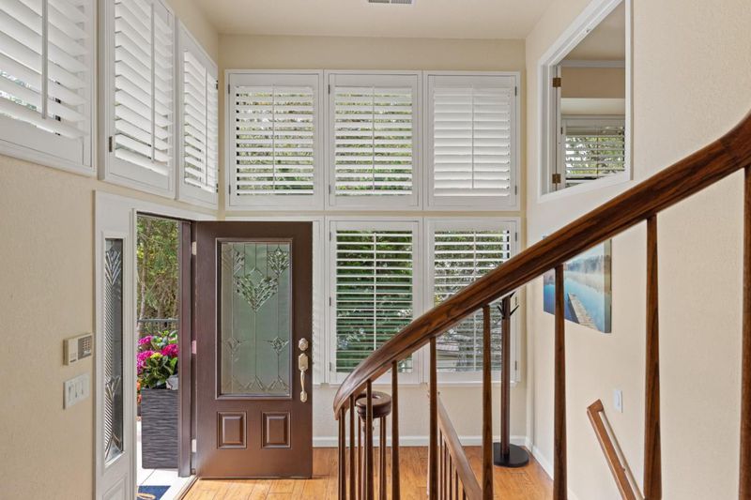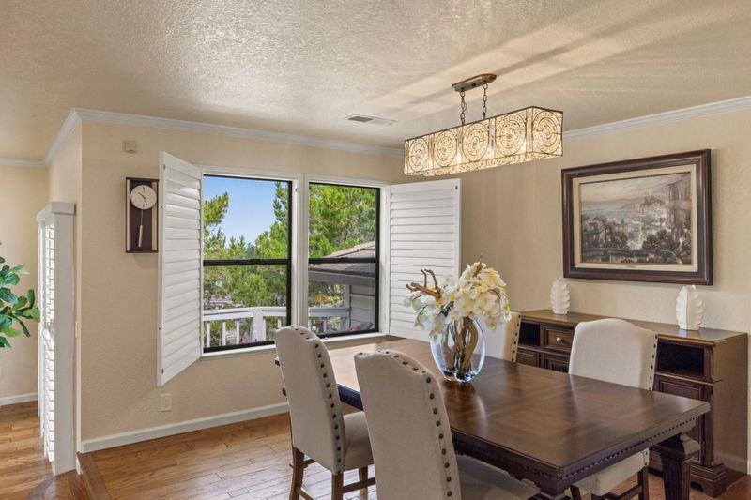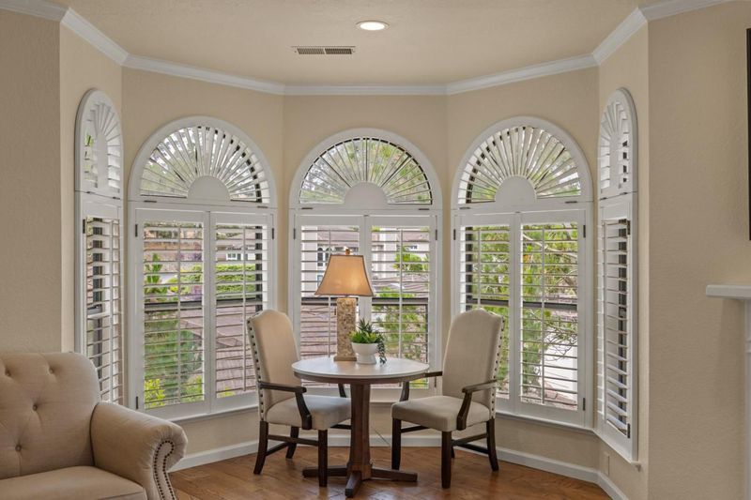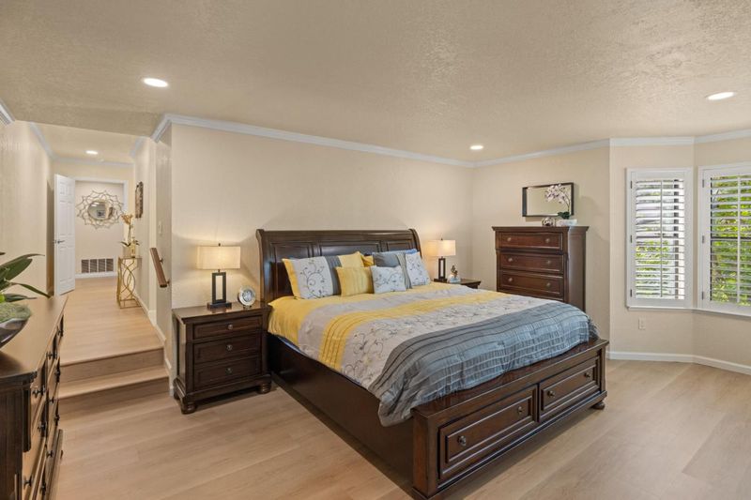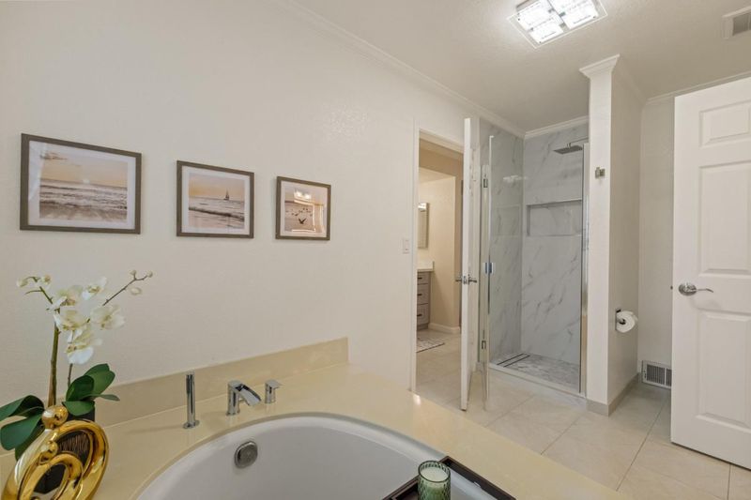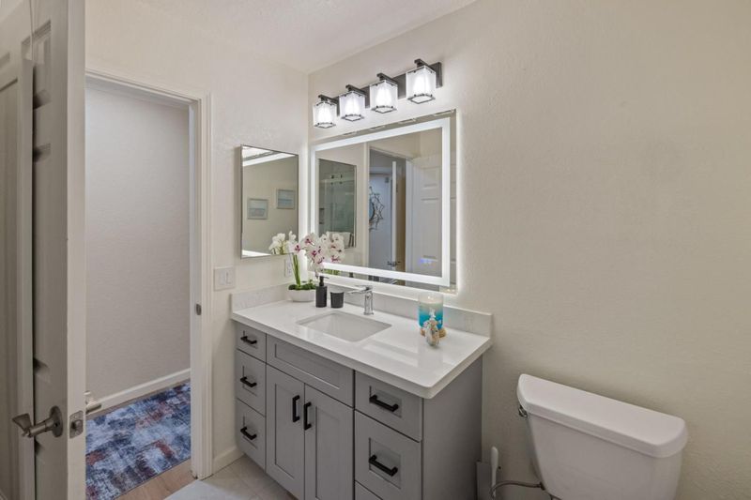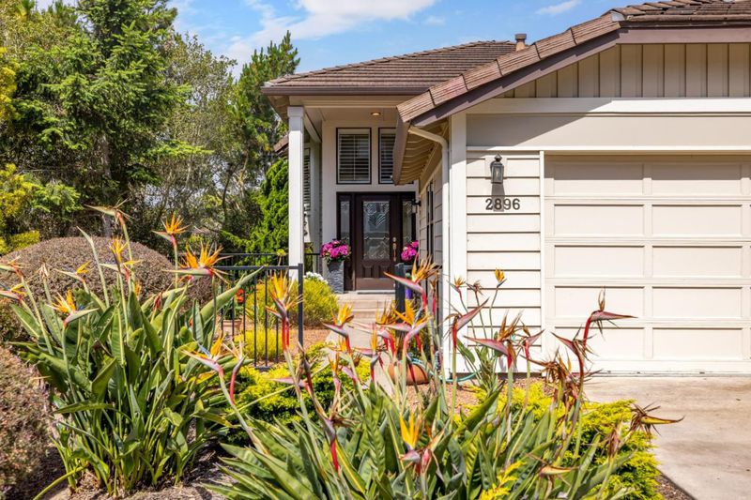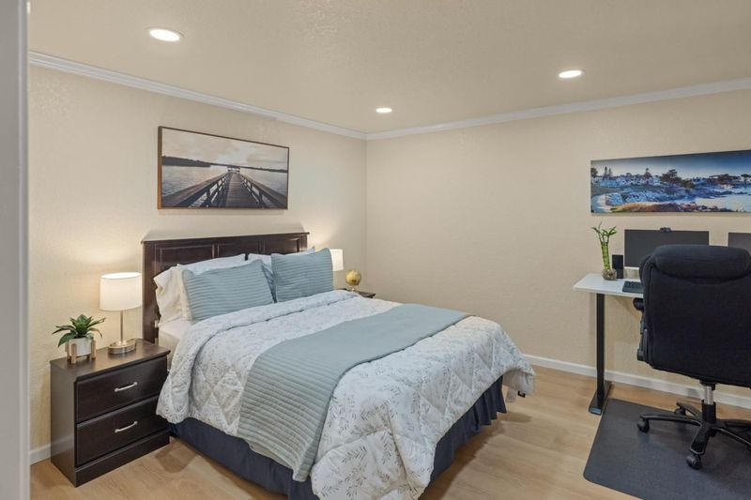
$1,595,000
2,430
SQ FT
$656
SQ/FT
2896 Ransford Avenue
@ Piedmont - 134 - Del Monte Park, Pacific Grove
- 3 Bed
- 3 Bath
- 2 Park
- 2,430 sqft
- PACIFIC GROVE
-

If your idea of the perfect Pacific Grove retreat is a light, and welcoming 3-bedroom, 3-bath townhouse with updates already done, a stone's throw from absolutely everything the Monterey Bay area has to offer... Here it is! Welcome to Pacific Grove's jewel on the hill, Glen Heights. A Planned Unit Development of 36 units, situated for ease of access to shopping, world class dining and recreation. This home has over 2400 square feet of living space, two large decks and a large two car garage with extra storage space. This split level home is designed with the primary suite on the ground floor with a fireplace, beautiful architectural windows, and a deck overlooking the forest. Primary bath and dressing areas have been tastefully updated. Adjacent is a junior suite, with updated bath. Upstairs offers a fully renovated kitchen, light, bright and well appointed with stainless steal appliances. A formal dining room, and spacious livingroom with fireplace and outdoor deck round out the common living space, with an additional bedroom and updated bath.
- Days on Market
- 1 day
- Current Status
- Active
- Original Price
- $1,595,000
- List Price
- $1,595,000
- On Market Date
- Jul 1, 2025
- Property Type
- Condominium
- Area
- 134 - Del Monte Park
- Zip Code
- 93950
- MLS ID
- ML82013078
- APN
- 007-613-002-000
- Year Built
- 1986
- Stories in Building
- 2
- Possession
- COE
- Data Source
- MLSL
- Origin MLS System
- MLSListings, Inc.
Pacific Oaks Children's School
Private PK-2 Alternative, Coed
Students: NA Distance: 0.4mi
Community High (Continuation) School
Public 9-12 Continuation
Students: 21 Distance: 0.4mi
Monterey Bay Charter School
Charter K-8 Elementary, Waldorf
Students: 464 Distance: 0.4mi
Pacific Grove High School
Public 9-12 Secondary
Students: 621 Distance: 0.5mi
Forest Grove Elementary School
Public K-5 Elementary
Students: 444 Distance: 0.7mi
Pacific Grove Middle School
Public 6-8 Middle
Students: 487 Distance: 0.7mi
- Bed
- 3
- Bath
- 3
- Parking
- 2
- Detached Garage
- SQ FT
- 2,430
- SQ FT Source
- Unavailable
- Cooling
- None
- Dining Room
- Eat in Kitchen, Formal Dining Room
- Disclosures
- Natural Hazard Disclosure
- Family Room
- No Family Room
- Flooring
- Carpet, Hardwood, Laminate
- Foundation
- Concrete Perimeter and Slab
- Fire Place
- Living Room, Primary Bedroom
- Heating
- Central Forced Air - Gas
- Laundry
- Washer / Dryer
- Views
- Forest / Woods, Neighborhood
- Possession
- COE
- * Fee
- $800
- Name
- Glen Heights
- Phone
- 831-647-2442
- *Fee includes
- Common Area Electricity, Exterior Painting, Fencing, Insurance - Common Area, Insurance - Liability, Insurance - Structure, Landscaping / Gardening, Maintenance - Common Area, Maintenance - Exterior, Maintenance - Road, Maintenance - Unit Yard, Management Fee, Reserves, and Roof
MLS and other Information regarding properties for sale as shown in Theo have been obtained from various sources such as sellers, public records, agents and other third parties. This information may relate to the condition of the property, permitted or unpermitted uses, zoning, square footage, lot size/acreage or other matters affecting value or desirability. Unless otherwise indicated in writing, neither brokers, agents nor Theo have verified, or will verify, such information. If any such information is important to buyer in determining whether to buy, the price to pay or intended use of the property, buyer is urged to conduct their own investigation with qualified professionals, satisfy themselves with respect to that information, and to rely solely on the results of that investigation.
School data provided by GreatSchools. School service boundaries are intended to be used as reference only. To verify enrollment eligibility for a property, contact the school directly.
