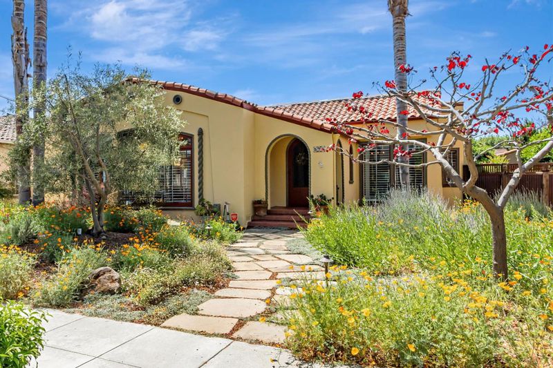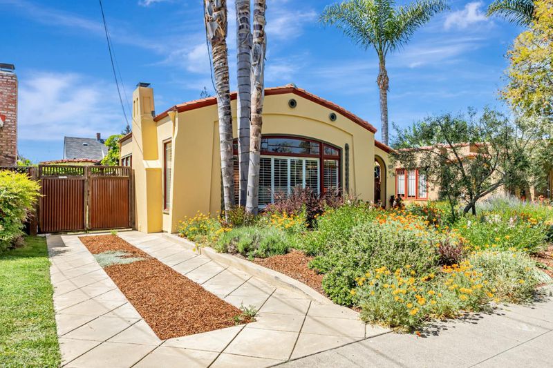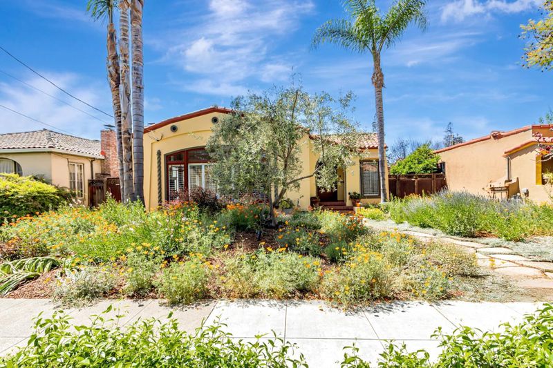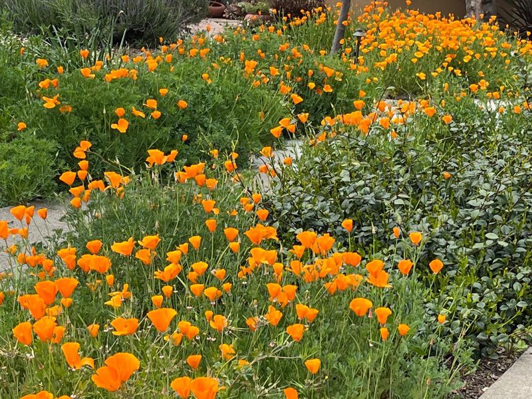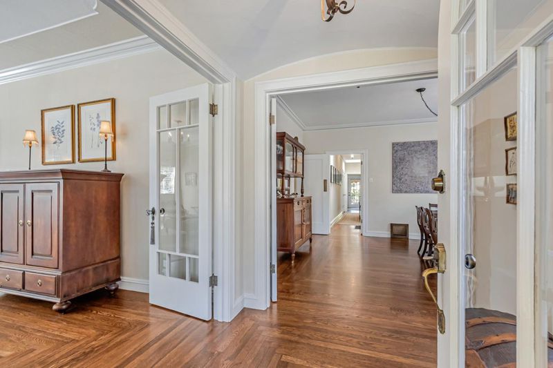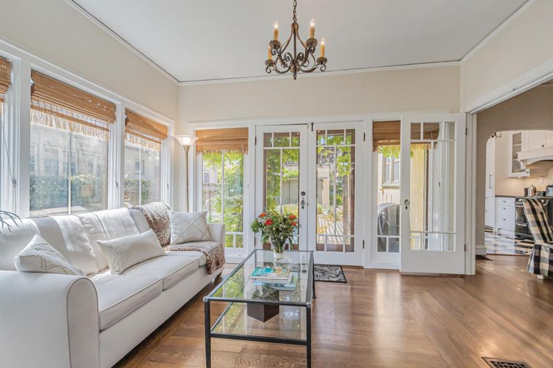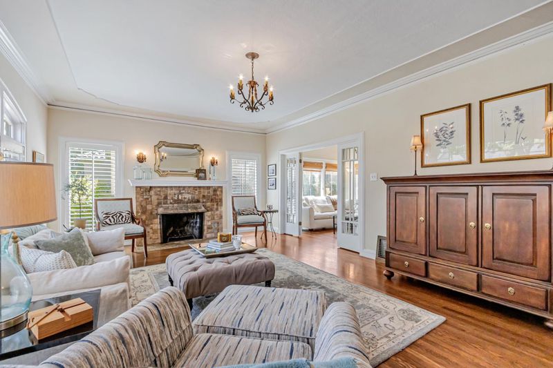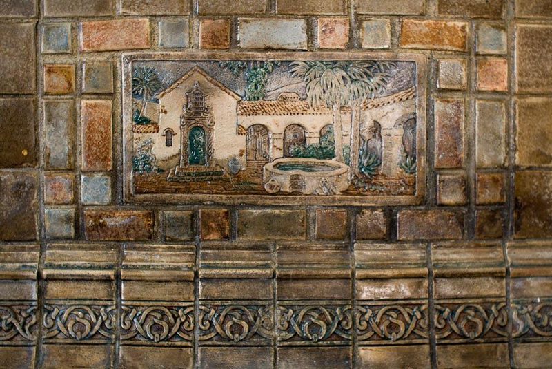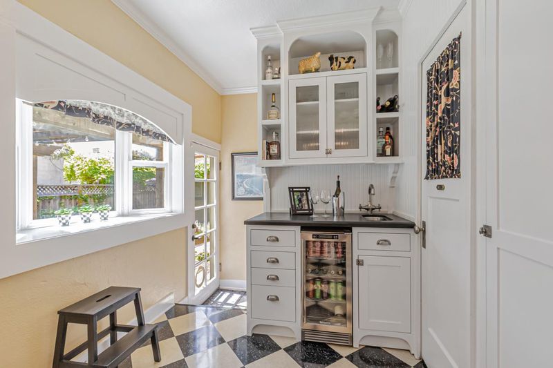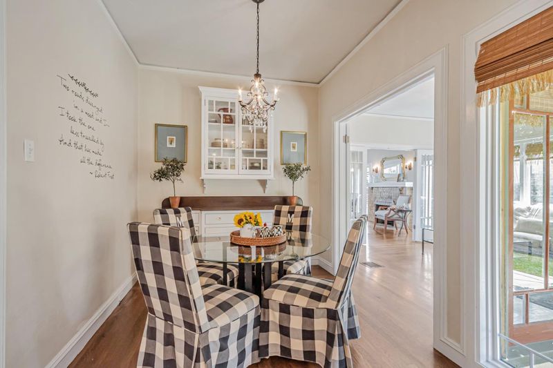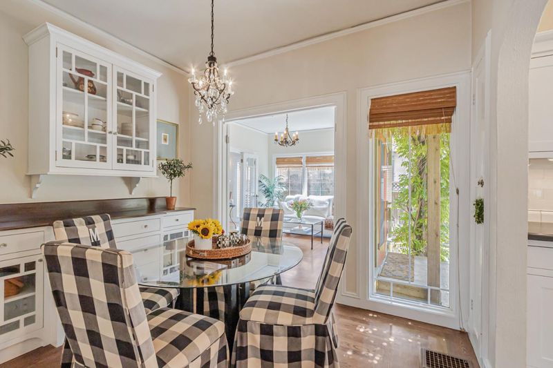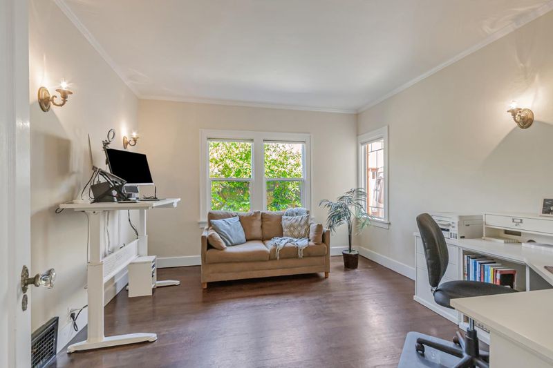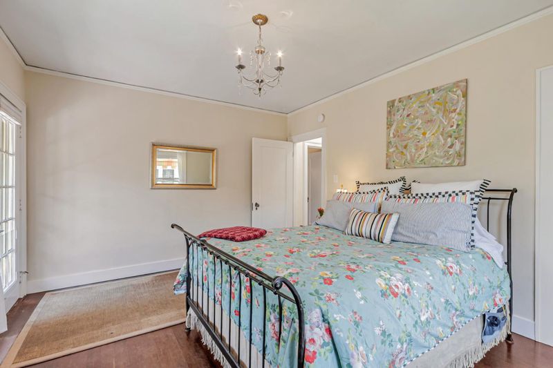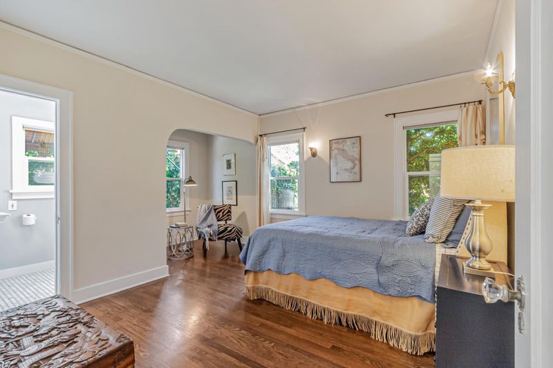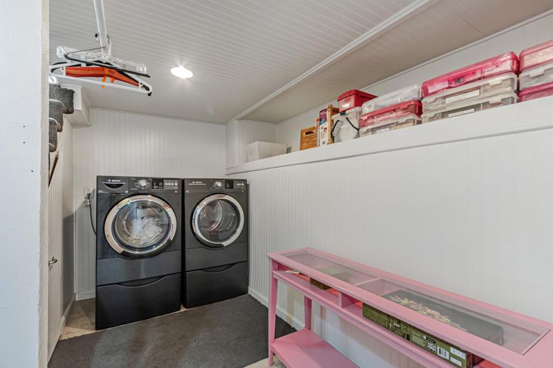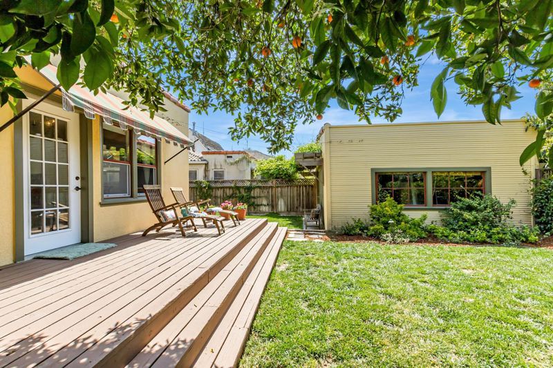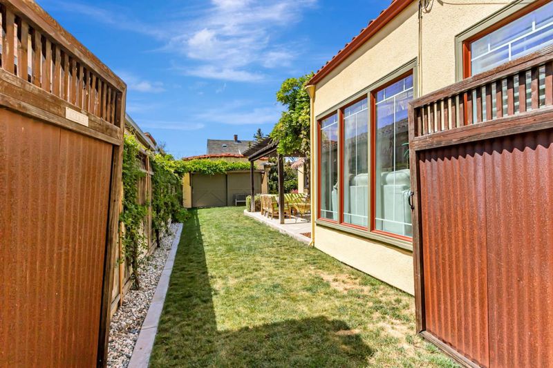
$1,849,888
2,354
SQ FT
$786
SQ/FT
575 South 14th Street
@ Williams - 9 - Central San Jose, San Jose
- 3 Bed
- 2 Bath
- 2 Park
- 2,354 sqft
- SAN JOSE
-

-
Sat May 10, 1:30 pm - 4:30 pm
Hosted by Rob Faris 408 891-9881
-
Sun May 11, 1:30 pm - 4:30 pm
Hosted by Sushma Bansal sbansal@intero.com (408) 966-7684
Stunning Spanish Eclectic style home with charm and elegance throughout and featured in the 2012 Naglee Park classic home tour. Terrific curb appeal with a beautiful floral garden and a 1-year new roof. A formal entry leads you to a massive living room adorned with large windows with plantation shutters, coffered ceiling, and iron sconces. Stunning large fireplace with rare Claycraft hearth tile work. French doors lead to a bright and cheery sunroom plus a large patio with a Wisteria covered pergola for shade. Spacious formal dining room and an adjacent breakfast room for dining. Amazing updated kitchen with classic Wedgewood stove and granite slab counters with leathered finish. Separate butlers pantry with a wine fridge and prep sink. Beautifully remodeled hall bath with marble and tile finishes. Primary retreat complete with a reading nook or office space and another remodeled bath. This incredible home is complete with solid oak floors throughout, copper pipes, newer central heat and AC, and a spacious unfinished basement. Stunning backyard landscaping with a deck and mature fruit trees. A home this charming doesn't come on the market often so don't miss it! Located on a quiet street in coveted Naglee Park neighborhood close to SJSU and downtown dining and entertainment.
- Days on Market
- 15 days
- Current Status
- Contingent
- Sold Price
- Original Price
- $1,849,888
- List Price
- $1,849,888
- On Market Date
- Apr 24, 2025
- Contract Date
- May 9, 2025
- Close Date
- Jun 9, 2025
- Property Type
- Single Family Home
- Area
- 9 - Central San Jose
- Zip Code
- 95112
- MLS ID
- ML82003924
- APN
- 472-30-010
- Year Built
- 1923
- Stories in Building
- 1
- Possession
- Negotiable
- COE
- Jun 9, 2025
- Data Source
- MLSL
- Origin MLS System
- MLSListings, Inc.
Selma Olinder Elementary School
Public K-5 Elementary
Students: 353 Distance: 0.4mi
Lowell Elementary School
Public K-5 Elementary
Students: 286 Distance: 0.4mi
Legacy Academy
Charter 6-8
Students: 13 Distance: 0.6mi
McKinley Elementary School
Public K-6 Elementary
Students: 286 Distance: 0.6mi
Notre Dame High School San Jose
Private 9-12 Secondary, Religious, All Female
Students: 630 Distance: 0.7mi
St. Patrick Elementary School
Private PK-12 Elementary, Religious, Coed
Students: 251 Distance: 0.8mi
- Bed
- 3
- Bath
- 2
- Marble, Primary - Stall Shower(s), Shower over Tub - 1, Stall Shower, Tile, Updated Bath
- Parking
- 2
- Detached Garage
- SQ FT
- 2,354
- SQ FT Source
- Unavailable
- Lot SQ FT
- 6,944.0
- Lot Acres
- 0.159412 Acres
- Kitchen
- Countertop - Granite, Dishwasher, Exhaust Fan, Garbage Disposal, Ice Maker, Island with Sink, Oven Range - Gas, Pantry, Refrigerator, Wine Refrigerator
- Cooling
- Central AC
- Dining Room
- Breakfast Room, Formal Dining Room
- Disclosures
- Natural Hazard Disclosure
- Family Room
- No Family Room
- Flooring
- Hardwood, Tile
- Foundation
- Concrete Perimeter
- Fire Place
- Living Room, Wood Burning
- Heating
- Central Forced Air - Gas
- Laundry
- Electricity Hookup (110V), Gas Hookup, In Garage, Inside, Washer / Dryer
- Views
- Neighborhood
- Possession
- Negotiable
- Architectural Style
- Spanish
- Fee
- Unavailable
MLS and other Information regarding properties for sale as shown in Theo have been obtained from various sources such as sellers, public records, agents and other third parties. This information may relate to the condition of the property, permitted or unpermitted uses, zoning, square footage, lot size/acreage or other matters affecting value or desirability. Unless otherwise indicated in writing, neither brokers, agents nor Theo have verified, or will verify, such information. If any such information is important to buyer in determining whether to buy, the price to pay or intended use of the property, buyer is urged to conduct their own investigation with qualified professionals, satisfy themselves with respect to that information, and to rely solely on the results of that investigation.
School data provided by GreatSchools. School service boundaries are intended to be used as reference only. To verify enrollment eligibility for a property, contact the school directly.
