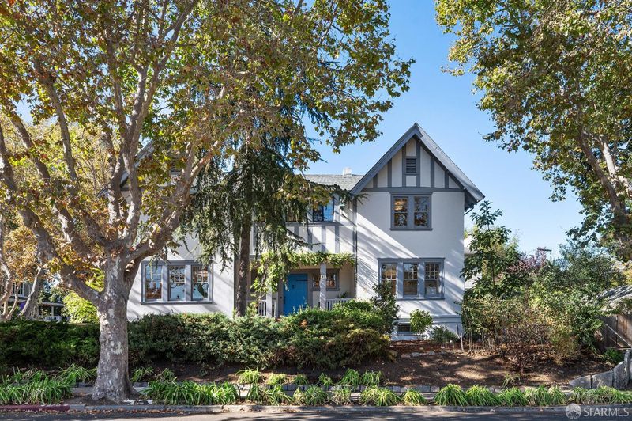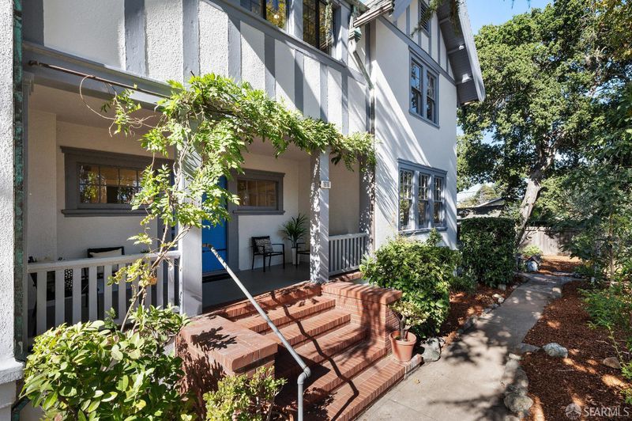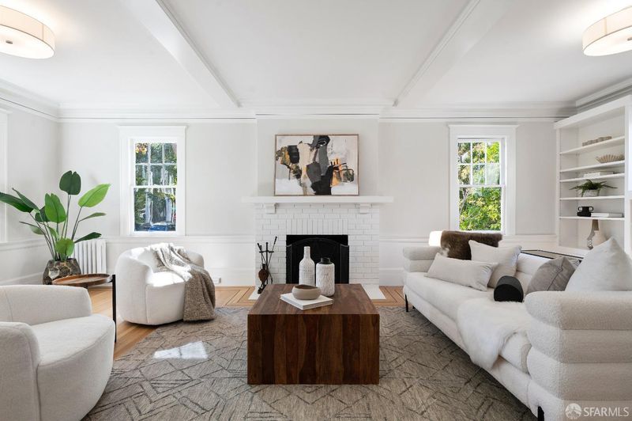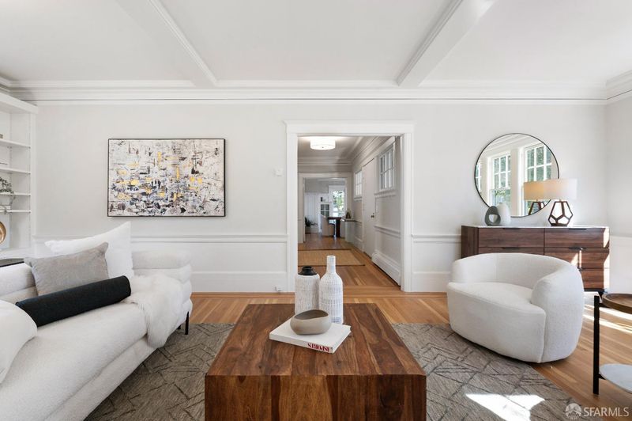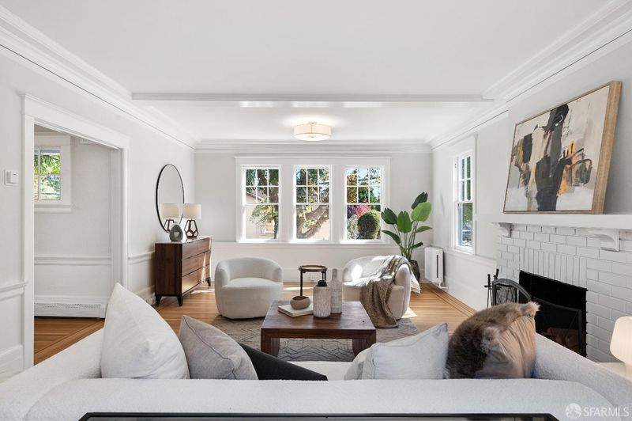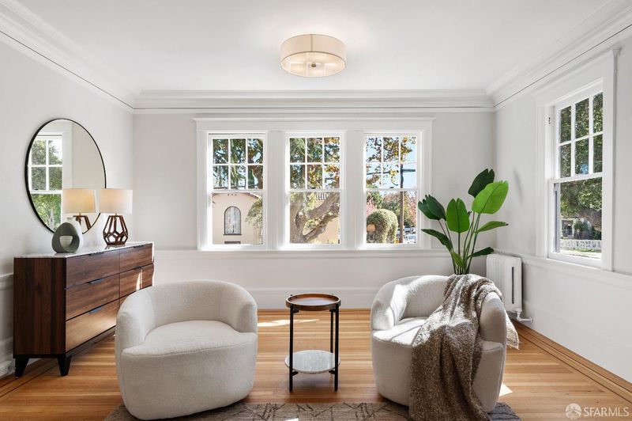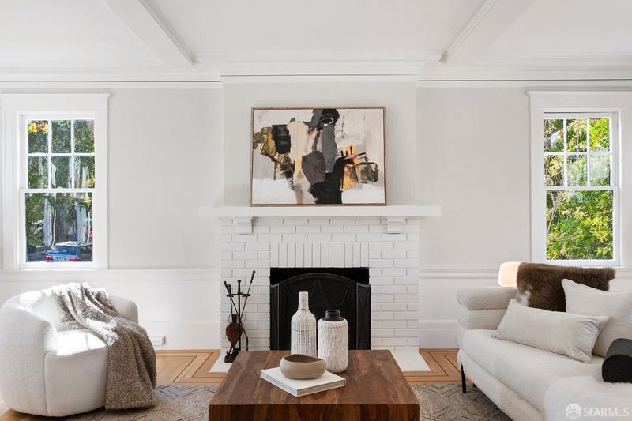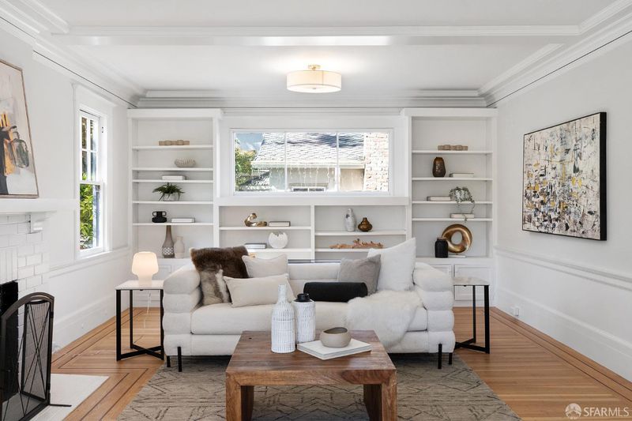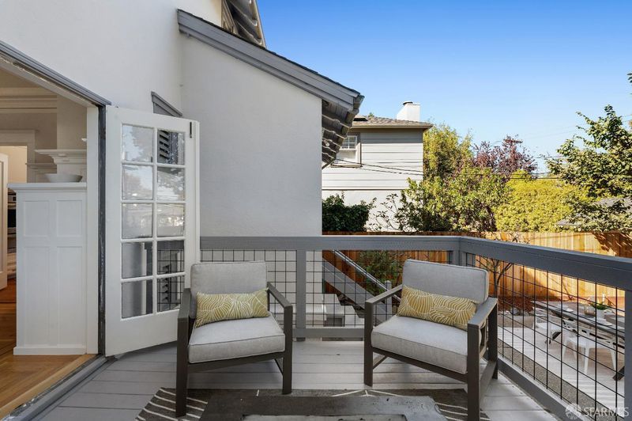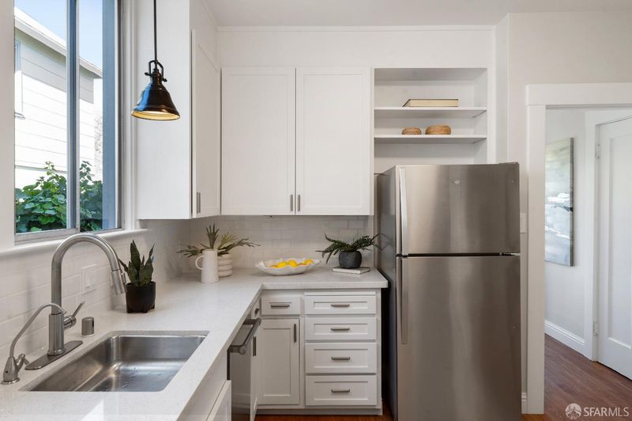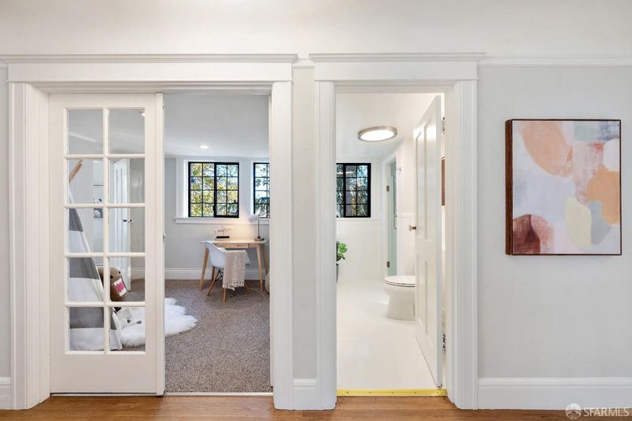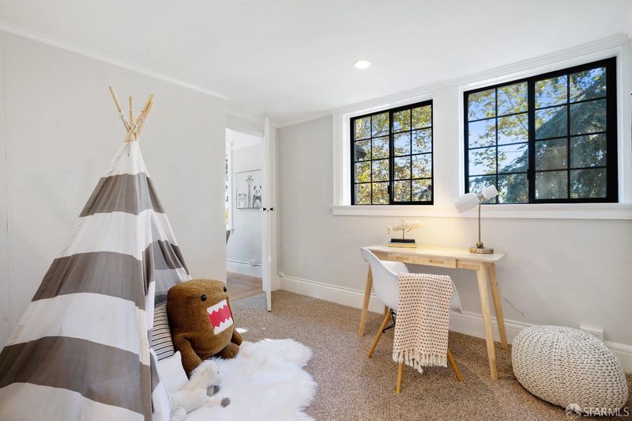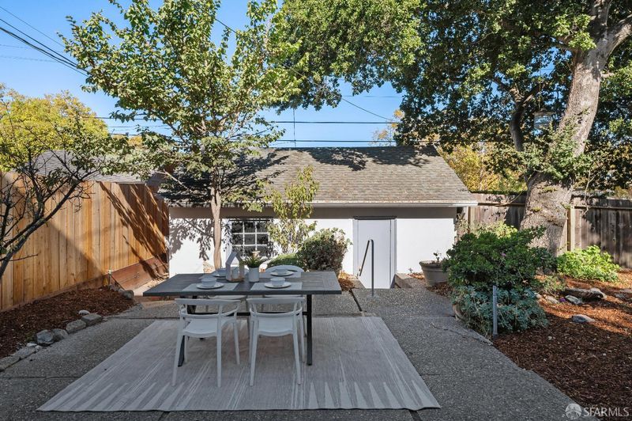 Sold 11.7% Over Asking
Sold 11.7% Over Asking
$3,350,000
2,390
SQ FT
$1,402
SQ/FT
1616 Adeline Dr
@ Cortez - 900466 - , Burlingame
- 4 Bed
- 2.5 Bath
- 1 Park
- 2,390 sqft
- Burlingame
-

Discover the charm and modern updates of 1616 Adeline Drive in Burlingame's sought-after Easton Addition. This four-bedroom, two-and-a-half-bath home spans 2,390 square feet of versatile living space with plus an unfinished basement of 840 square feet (per tax records). Freshly painted inside and out, the home features refinished hardwood floors, modern lighting, and an updated kitchen with a gas range, built-in oven, stainless steel appliances, quartz countertops, and subway tile backsplash.The main floor includes an updated half bath, a living room with built-ins, and a dining room with French doors that open to a deck ideal for seamless indoor-outdoor entertaining. Two bonus rooms (one up and one down) offer flexible space for an office, playroom, or additional guest quarters. Additional highlights include a cozy wood-burning fireplace, refreshed bathrooms, and an unfinished basement for ample storage or potential expansion. Outside, enjoy lush green belts, entertaining areas and a detached garage. Situated near Ray Park, Lincoln Elementary, and with easy access to Silicon Valley and San Francisco, this home offers both convenience and charm. Presenting a rare opportunity to own a timeless home in one of Burlingame's most sought-after areas.
- Days on Market
- 13 days
- Current Status
- Sold
- Sold Price
- $3,350,000
- Over List Price
- 11.7%
- Original Price
- $2,998,000
- List Price
- $2,998,000
- On Market Date
- Oct 31, 2024
- Contract Date
- Nov 13, 2024
- Close Date
- Dec 6, 2024
- Property Type
- Single Family Residence
- District
- 900466 -
- Zip Code
- 94010
- MLS ID
- 424077407
- APN
- 026-012-070
- Year Built
- 1917
- Stories in Building
- 0
- Possession
- Close Of Escrow
- COE
- Dec 6, 2024
- Data Source
- SFAR
- Origin MLS System
Lincoln Elementary School
Public K-5 Elementary
Students: 457 Distance: 0.2mi
Our Lady Of Angels Elementary School
Private K-8 Elementary, Religious, Coed
Students: 317 Distance: 0.3mi
Burlingame Intermediate School
Public 6-8 Middle
Students: 1081 Distance: 0.5mi
Mercy High School
Private 9-12 Secondary, Religious, All Female, Nonprofit
Students: 387 Distance: 0.6mi
Roosevelt Elementary School
Public K-5 Elementary
Students: 359 Distance: 0.7mi
Franklin Elementary School
Public K-5 Elementary
Students: 466 Distance: 0.7mi
- Bed
- 4
- Bath
- 2.5
- Tile, Tub
- Parking
- 1
- Detached
- SQ FT
- 2,390
- SQ FT Source
- Unavailable
- Lot SQ FT
- 6,000.0
- Lot Acres
- 0.1377 Acres
- Kitchen
- Pantry Closet, Quartz Counter
- Dining Room
- Formal Room
- Flooring
- Carpet, Laminate, Tile, Wood
- Foundation
- Concrete Perimeter
- Fire Place
- Wood Burning
- Heating
- Radiant
- Laundry
- Dryer Included, In Basement, Washer Included
- Upper Level
- Bedroom(s), Full Bath(s)
- Main Level
- Dining Room, Kitchen, Living Room, Partial Bath(s)
- Possession
- Close Of Escrow
- Basement
- Partial
- Special Listing Conditions
- None
- Fee
- $0
MLS and other Information regarding properties for sale as shown in Theo have been obtained from various sources such as sellers, public records, agents and other third parties. This information may relate to the condition of the property, permitted or unpermitted uses, zoning, square footage, lot size/acreage or other matters affecting value or desirability. Unless otherwise indicated in writing, neither brokers, agents nor Theo have verified, or will verify, such information. If any such information is important to buyer in determining whether to buy, the price to pay or intended use of the property, buyer is urged to conduct their own investigation with qualified professionals, satisfy themselves with respect to that information, and to rely solely on the results of that investigation.
School data provided by GreatSchools. School service boundaries are intended to be used as reference only. To verify enrollment eligibility for a property, contact the school directly.
