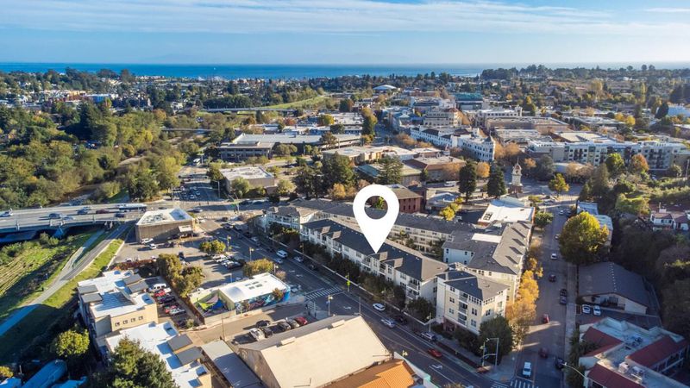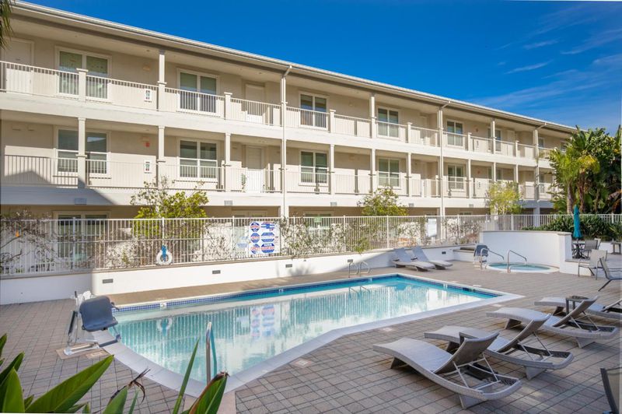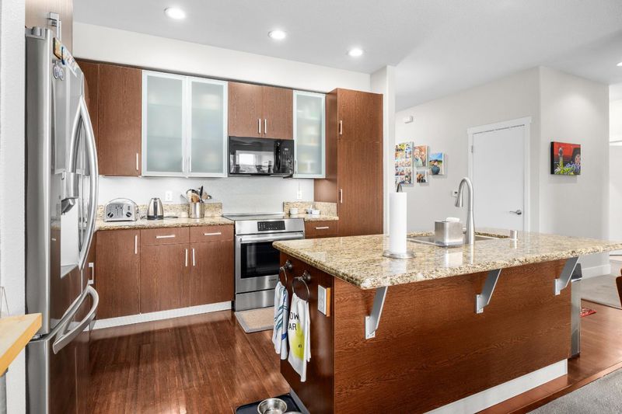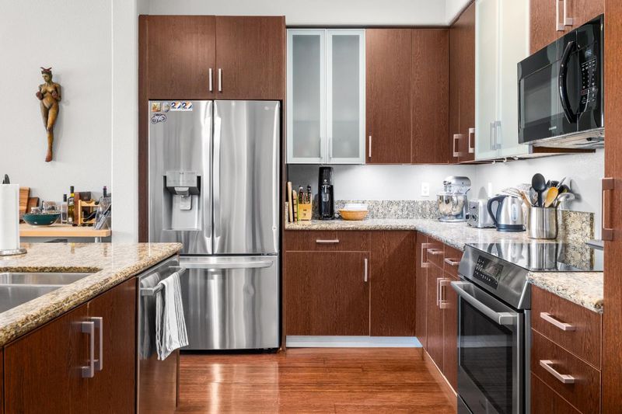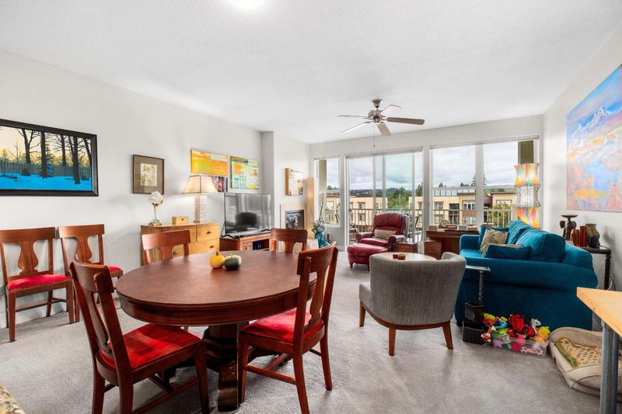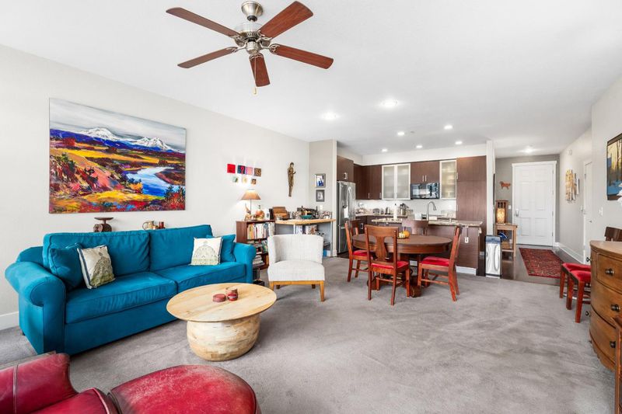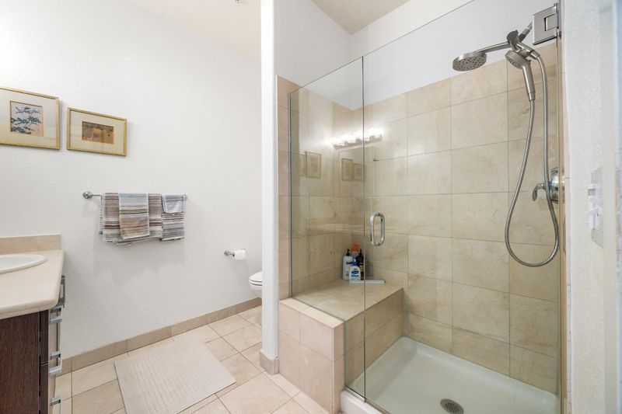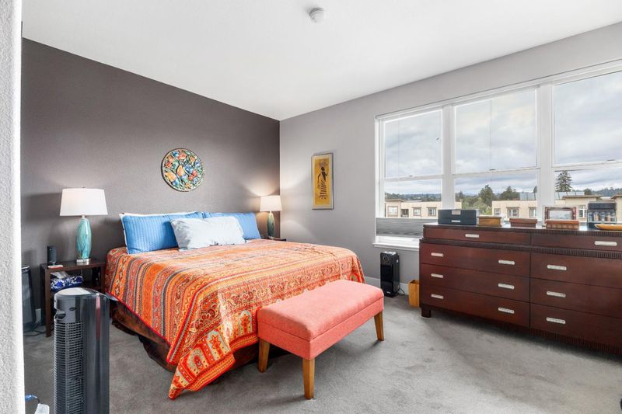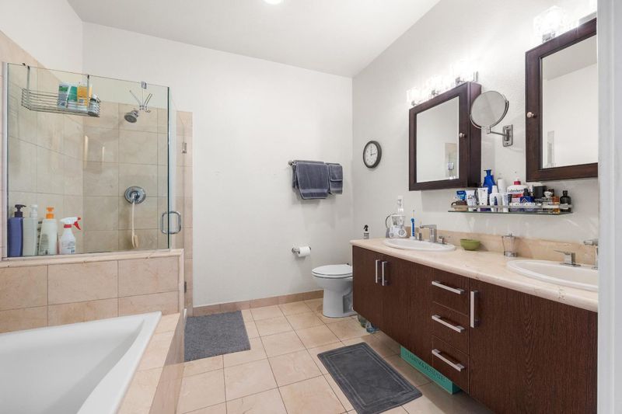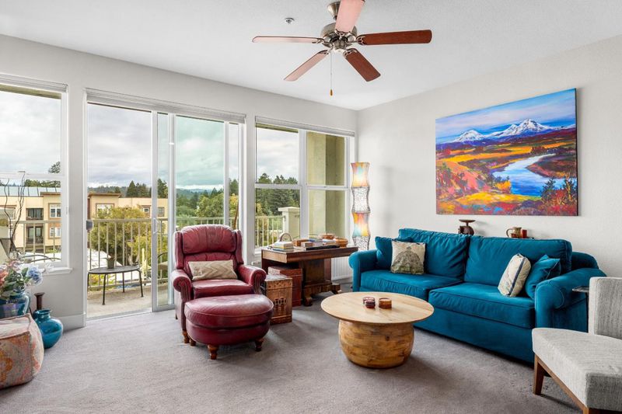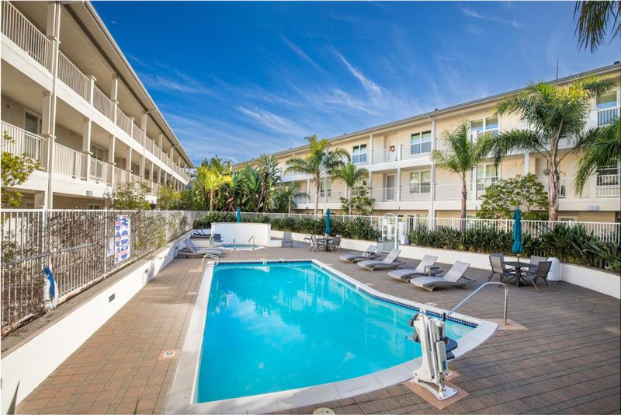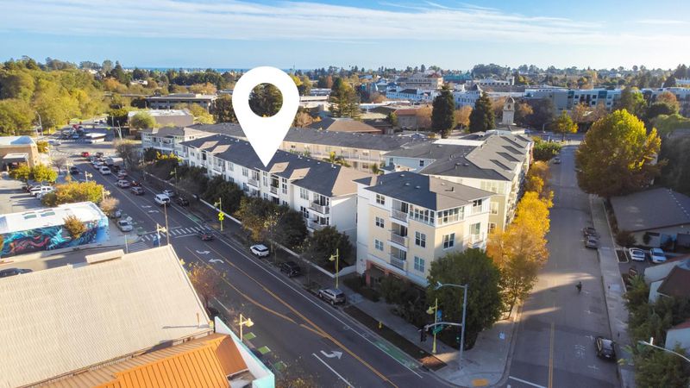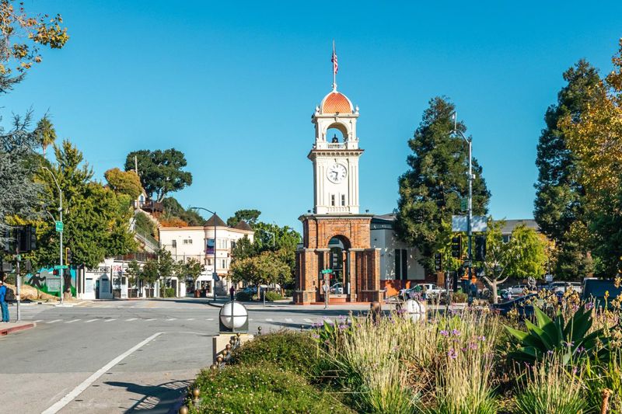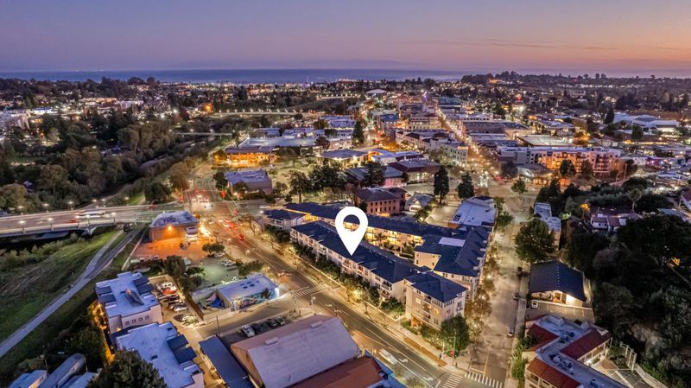
$950,000
1,481
SQ FT
$641
SQ/FT
2030 North Pacific Avenue, #314
@ River St. - 43 - West Santa Cruz, Santa Cruz
- 3 Bed
- 2 Bath
- 2 Park
- 1,481 sqft
- SANTA CRUZ
-

Welcome to this stunning single level beauty! A luxurious open design with views of the hills, yet embraces the urban living of downtown! Enjoy walls of windows, high ceilings, and the kitchen/island allows the chef to visit while creating cuisine from the local Farmer's market. Your primary suite is spacious with views of the hills, a walk-in closet, and a second closet for storage. More storage thru-out, Spa-like bathrooms, and your own interior laundry. The beautifully landscaped courtyard offers a pool,spa,separate gym/workout space,and a sunny oasis to visit with friends and neighbors. Your own resort living! Secure access,elevator to the 3rd Floor...and your home. Walk to live music, eateries, movies, the Santa Cruz Wharf,and Beach minutes away. In the secure underground garage, you have 2 designated pkg spaces and a storage area. A rare jewel! What an opportunity!
- Days on Market
- 0 days
- Current Status
- Contingent
- Sold Price
- Original Price
- $950,000
- List Price
- $950,000
- On Market Date
- Oct 24, 2025
- Contract Date
- Oct 24, 2025
- Close Date
- Nov 18, 2025
- Property Type
- Condominium
- Area
- 43 - West Santa Cruz
- Zip Code
- 95060
- MLS ID
- ML82025829
- APN
- 006-561-05
- Year Built
- 2008
- Stories in Building
- 1
- Possession
- Negotiable
- COE
- Nov 18, 2025
- Data Source
- MLSL
- Origin MLS System
- MLSListings, Inc.
Holy Cross
Private K-8 Elementary, Religious, Coed
Students: 162 Distance: 0.1mi
New Horizons School
Private K-4 Elementary, Coed
Students: NA Distance: 0.4mi
MCP Middle and High School
Private 6-12 Secondary, Coed
Students: 25 Distance: 0.5mi
Monterey Coast Preparatory School
Private 6-12 Coed
Students: 26 Distance: 0.5mi
Mission Hill Middle School
Public 6-8 Middle
Students: 607 Distance: 0.6mi
Santa Cruz High School
Public 9-12 Secondary
Students: 1142 Distance: 0.6mi
- Bed
- 3
- Bath
- 2
- Primary - Stall Shower(s), Tub in Primary Bedroom
- Parking
- 2
- Assigned Spaces, Gate / Door Opener, Underground Parking
- SQ FT
- 1,481
- SQ FT Source
- Unavailable
- Lot SQ FT
- 1,481.0
- Lot Acres
- 0.033999 Acres
- Pool Info
- Community Facility, Pool - In Ground, Spa - Black Bottom, Spa / Hot Tub
- Kitchen
- Cooktop - Electric, Dishwasher, Garbage Disposal, Microwave, Oven - Electric
- Cooling
- None
- Dining Room
- Dining Area in Living Room
- Disclosures
- Natural Hazard Disclosure
- Family Room
- No Family Room
- Flooring
- Carpet, Marble, Tile
- Foundation
- Concrete Perimeter and Slab
- Fire Place
- Living Room
- Heating
- Radiant
- Laundry
- Inside
- Views
- City Lights, Hills, Neighborhood
- Possession
- Negotiable
- Architectural Style
- Contemporary
- * Fee
- $920
- Name
- 2030 North Pacific Owners Association
- Phone
- 831-475-9100
- *Fee includes
- Exterior Painting, Fencing, Insurance - Common Area, Insurance - Structure, Landscaping / Gardening, Maintenance - Common Area, Maintenance - Exterior, Management Fee, Pool, Spa, or Tennis, and Reserves
MLS and other Information regarding properties for sale as shown in Theo have been obtained from various sources such as sellers, public records, agents and other third parties. This information may relate to the condition of the property, permitted or unpermitted uses, zoning, square footage, lot size/acreage or other matters affecting value or desirability. Unless otherwise indicated in writing, neither brokers, agents nor Theo have verified, or will verify, such information. If any such information is important to buyer in determining whether to buy, the price to pay or intended use of the property, buyer is urged to conduct their own investigation with qualified professionals, satisfy themselves with respect to that information, and to rely solely on the results of that investigation.
School data provided by GreatSchools. School service boundaries are intended to be used as reference only. To verify enrollment eligibility for a property, contact the school directly.
