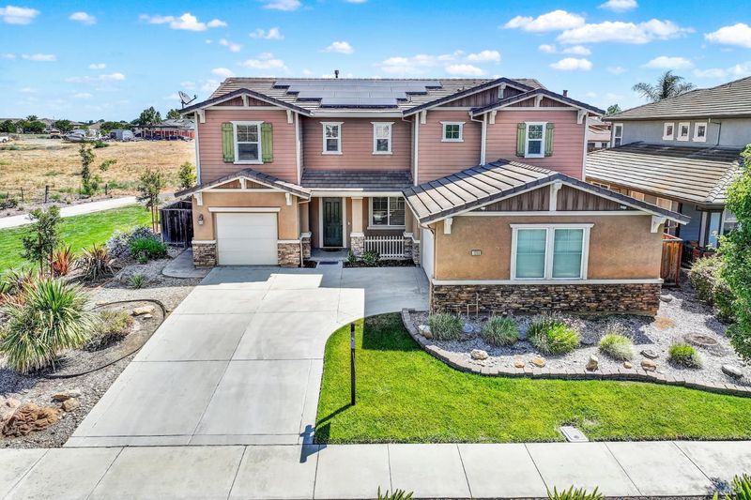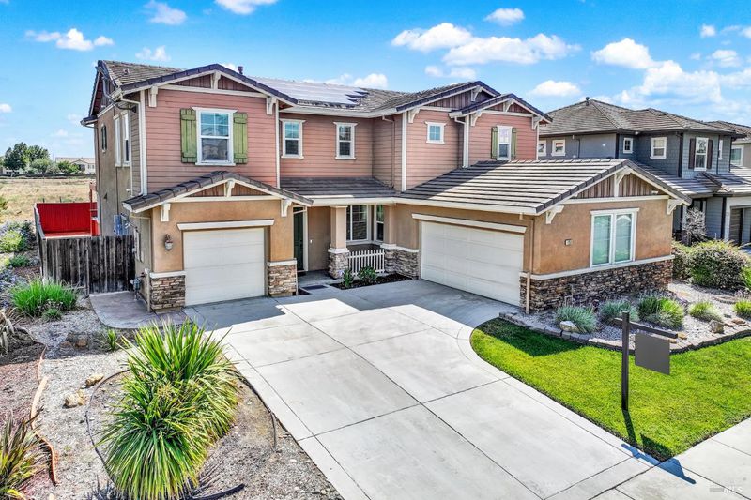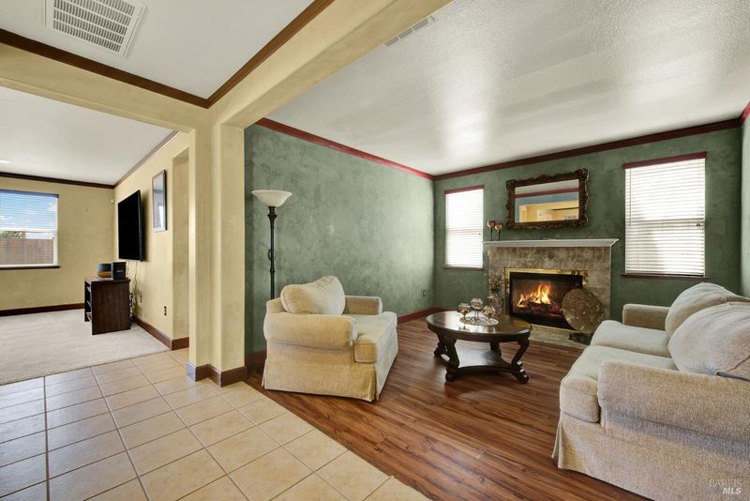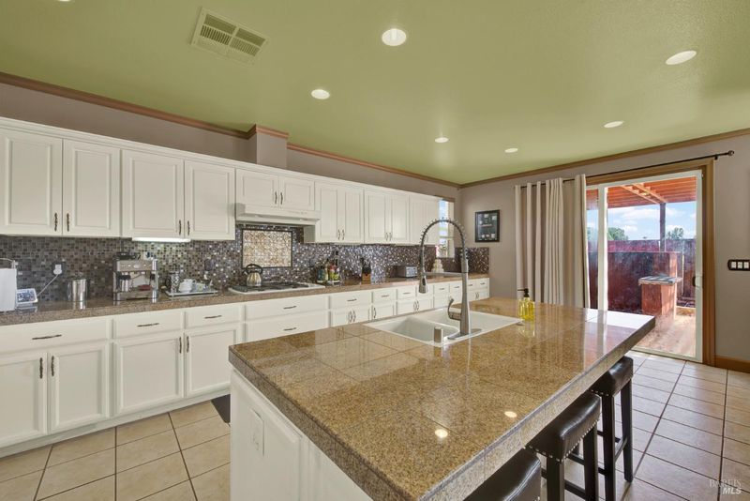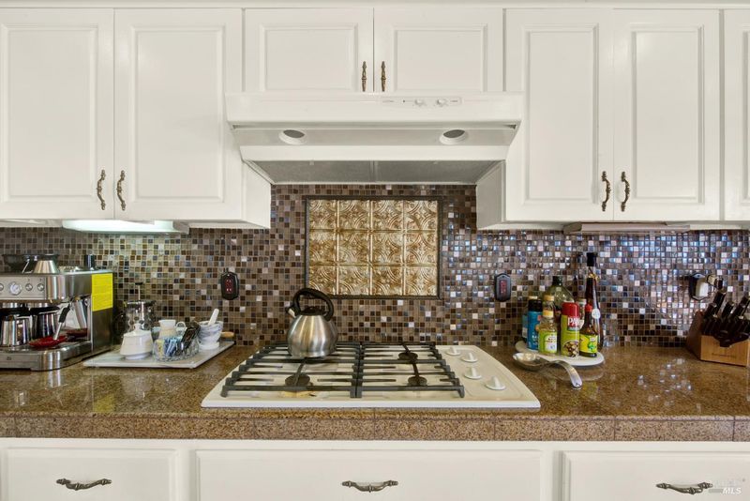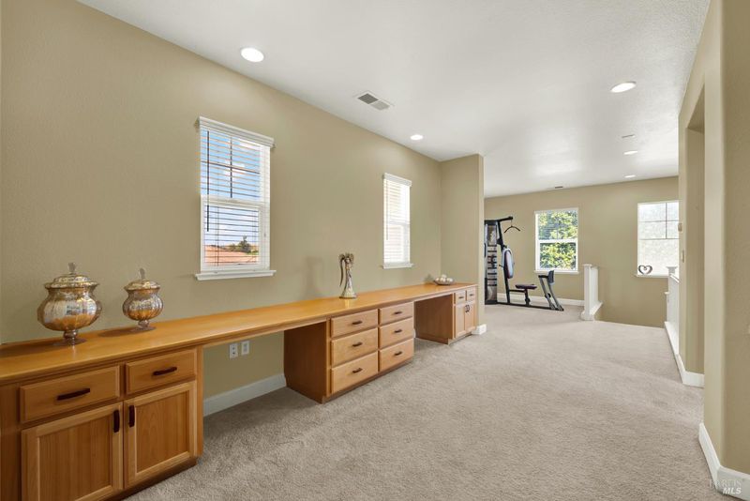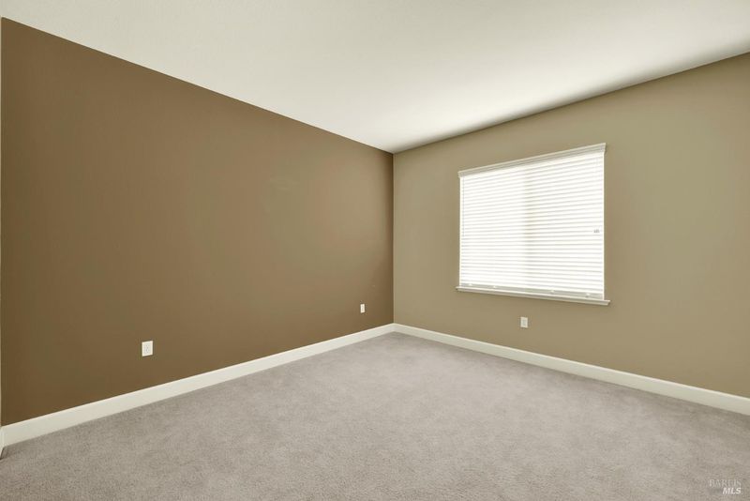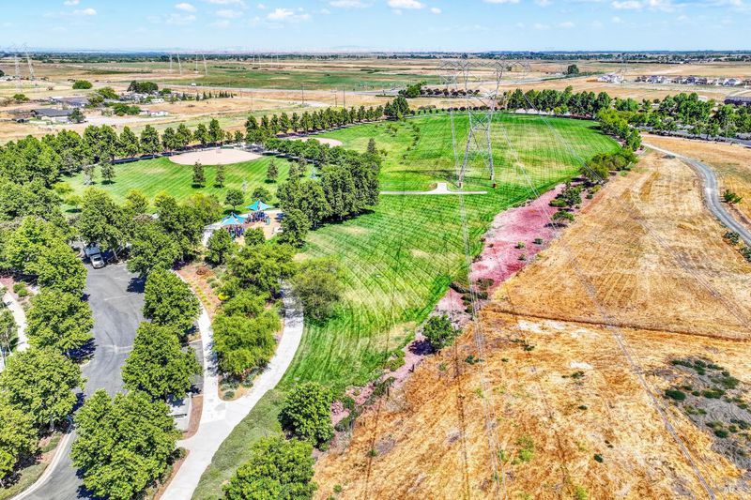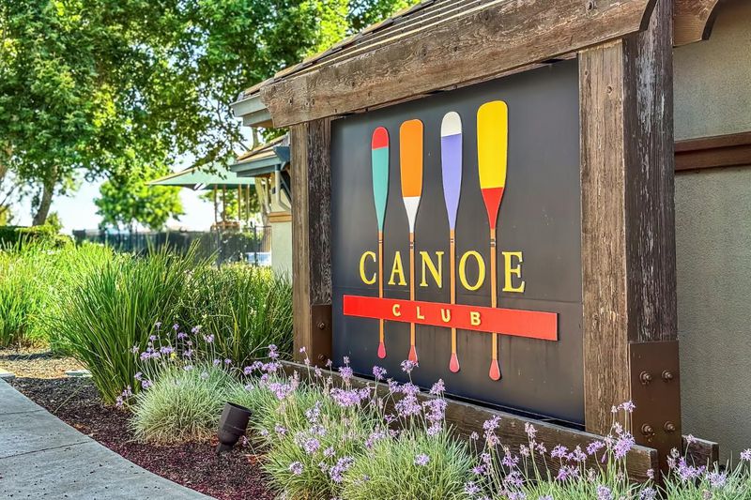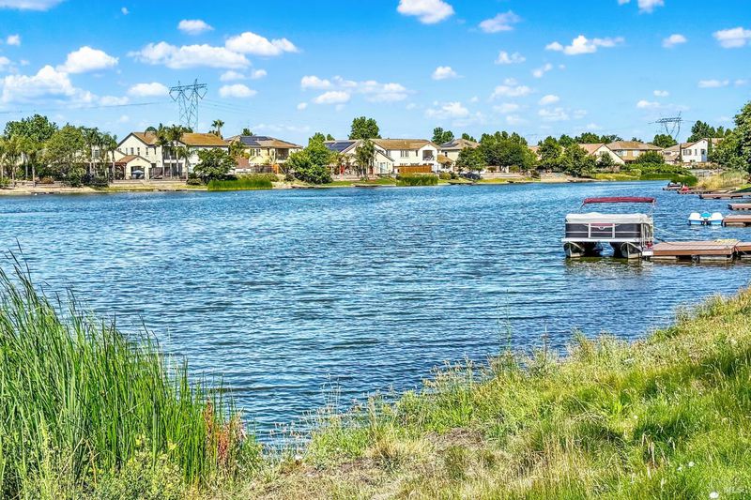
$789,000
3,595
SQ FT
$219
SQ/FT
1256 Poplar Drive
@ Sycamore - Bethel Island/Byron/Knigh, Oakley
- 4 Bed
- 3 Bath
- 3 Park
- 3,595 sqft
- Oakley
-

-
Sat Jul 19, 11:00 am - 1:00 pm
Hosted by the Listing Agent, stop by and see this large home with a 3-Car garage. I can't wait to meet you!
Corner Lot Gem in Oakley! Looking for a Large home on a corner lot? This spacious 5-Bedroom beauty sits on a desirable corner lot with a 3-Car garage, right next to a Serene Park, no rear neighbors for added privacy. Step into an open-Concept layout that blends comfort & style. The formal dining room, custom tile work, gas fireplace, and wood vinyl floors create a warm, inviting atmosphere. The 3,595 sq.ft floor plan offers plenty of space for everyone. The kitchen is a showstopper featuring tile stone countertops, Custom backsplash and generous workspace. Whether hosting guests or making family meals, it's a true centerpiece. Downstairs includes a private bedroom and full bath, ideal for overnight guests or multigenerational living. The living room is wired for surround sound, includes a elegant Fireplace & the laundry room includes a utility sink & added storage. Upstairs, the primary suite is a true retreat Beauty with it's own lounge area, oversized walk-in closet, & a Spa like bathroom with a sunken tub & separate shower. Other Standout upgrades: Elegant Venetian plaster finishes, Crown molding and imperial style baseboards, Custom painted ceilings with recessed lighting. This home checks all the boxes, style, space & location. HOA amenities include Olympic Pool & much more.
- Days on Market
- 1 day
- Current Status
- Active
- Original Price
- $789,000
- List Price
- $789,000
- On Market Date
- Jul 16, 2025
- Property Type
- Single Family Residence
- Area
- Bethel Island/Byron/Knigh
- Zip Code
- 94561
- MLS ID
- 325061237
- APN
- 032-410-003-1
- Year Built
- 2006
- Stories in Building
- Unavailable
- Possession
- See Remarks
- Data Source
- BAREIS
- Origin MLS System
Knightsen Elementary School
Public K-8 Elementary, Yr Round
Students: 364 Distance: 1.8mi
Iron House Elementary School
Public K-5 Elementary
Students: 809 Distance: 2.8mi
Delta Vista Middle School
Public 6-8 Middle
Students: 904 Distance: 2.9mi
Paideia Academy
Private 2-11 Coed
Students: 17 Distance: 3.0mi
Faith Christian Learning Center
Private K-12 Religious, Nonprofit
Students: 6 Distance: 3.2mi
Gehringer Elementary School
Public K-5 Elementary
Students: 786 Distance: 3.4mi
- Bed
- 4
- Bath
- 3
- Parking
- 3
- Attached, Garage Door Opener, Interior Access
- SQ FT
- 3,595
- SQ FT Source
- Assessor Auto-Fill
- Lot SQ FT
- 6,564.0
- Lot Acres
- 0.1507 Acres
- Kitchen
- Breakfast Area, Island, Kitchen/Family Combo, Pantry Closet, Stone Counter
- Cooling
- Central, MultiZone
- Fire Place
- Gas Piped, Living Room
- Heating
- Central, MultiZone
- Laundry
- Inside Room, Sink
- Upper Level
- Bedroom(s), Full Bath(s), Loft, Primary Bedroom, Retreat
- Main Level
- Bedroom(s), Dining Room, Family Room, Full Bath(s), Garage, Kitchen, Living Room, Street Entrance
- Views
- Park, Other
- Possession
- See Remarks
- * Fee
- $138
- Name
- Summerlake
- Phone
- (800) 232-7517
- *Fee includes
- Common Areas, Pool, Recreation Facility, and Other
MLS and other Information regarding properties for sale as shown in Theo have been obtained from various sources such as sellers, public records, agents and other third parties. This information may relate to the condition of the property, permitted or unpermitted uses, zoning, square footage, lot size/acreage or other matters affecting value or desirability. Unless otherwise indicated in writing, neither brokers, agents nor Theo have verified, or will verify, such information. If any such information is important to buyer in determining whether to buy, the price to pay or intended use of the property, buyer is urged to conduct their own investigation with qualified professionals, satisfy themselves with respect to that information, and to rely solely on the results of that investigation.
School data provided by GreatSchools. School service boundaries are intended to be used as reference only. To verify enrollment eligibility for a property, contact the school directly.
