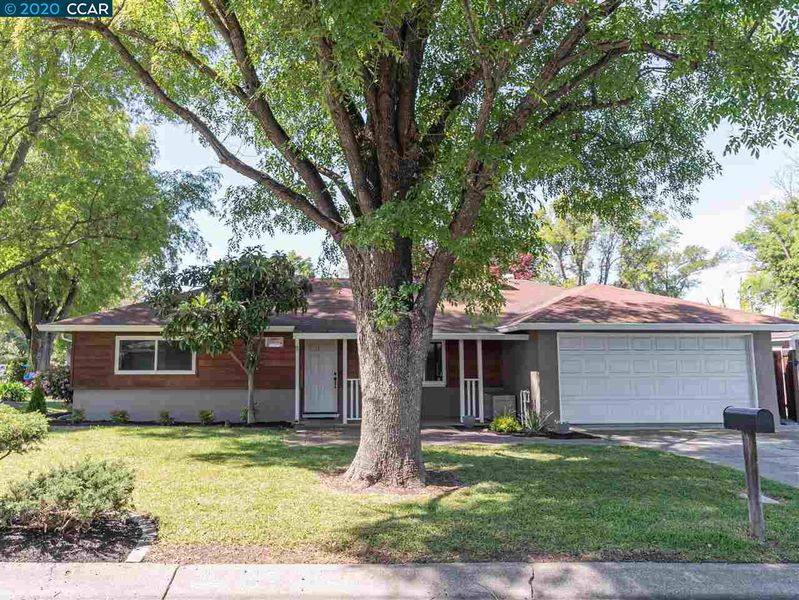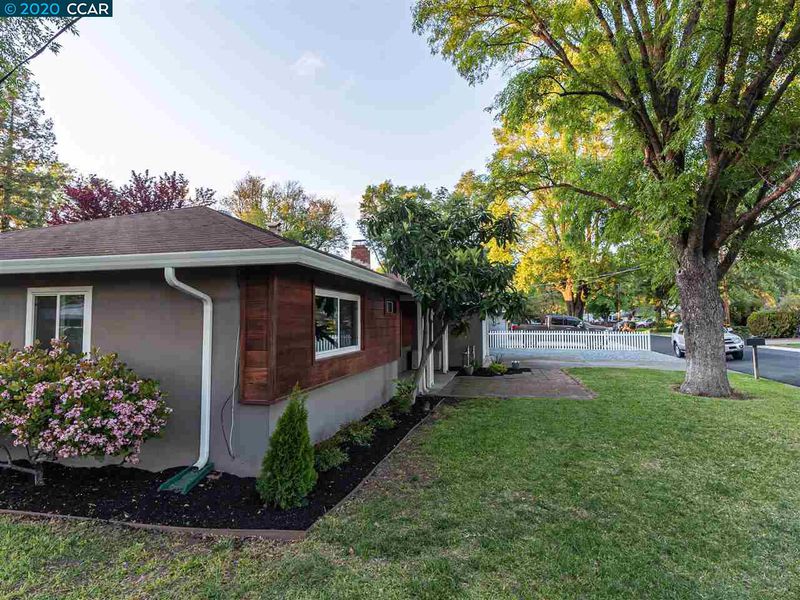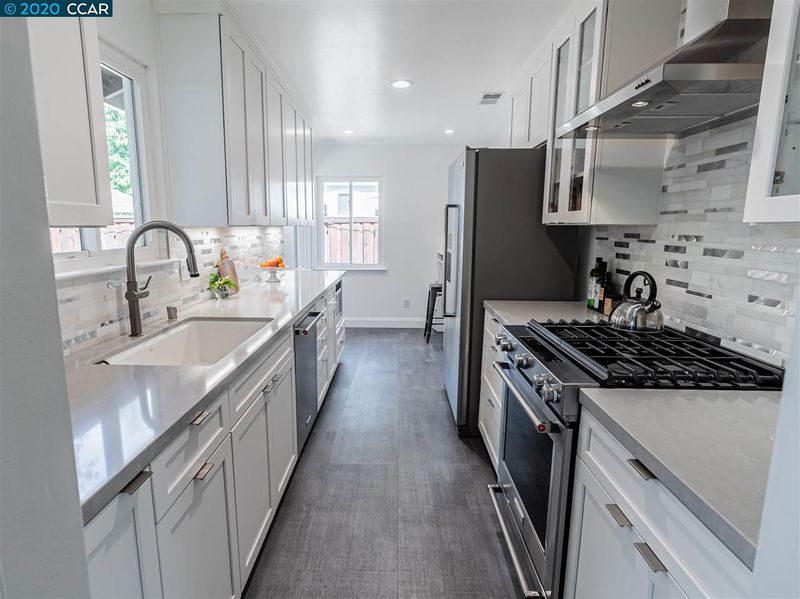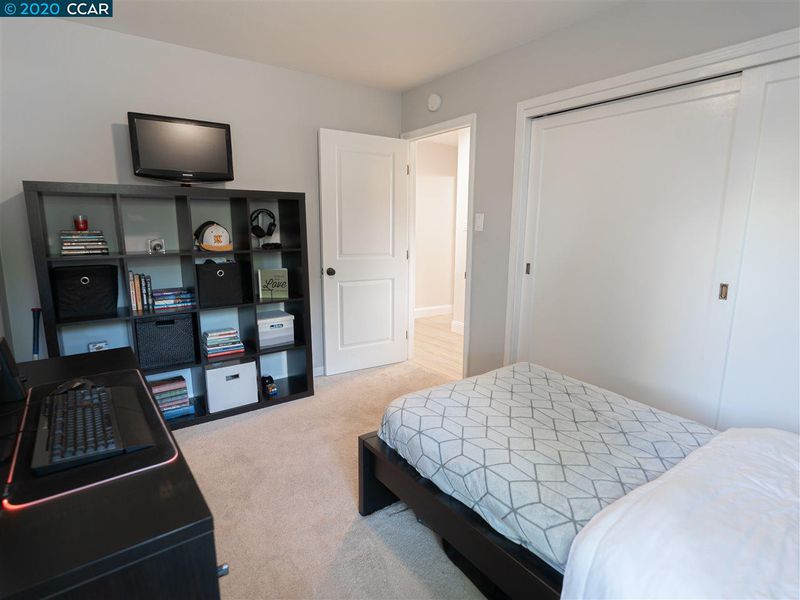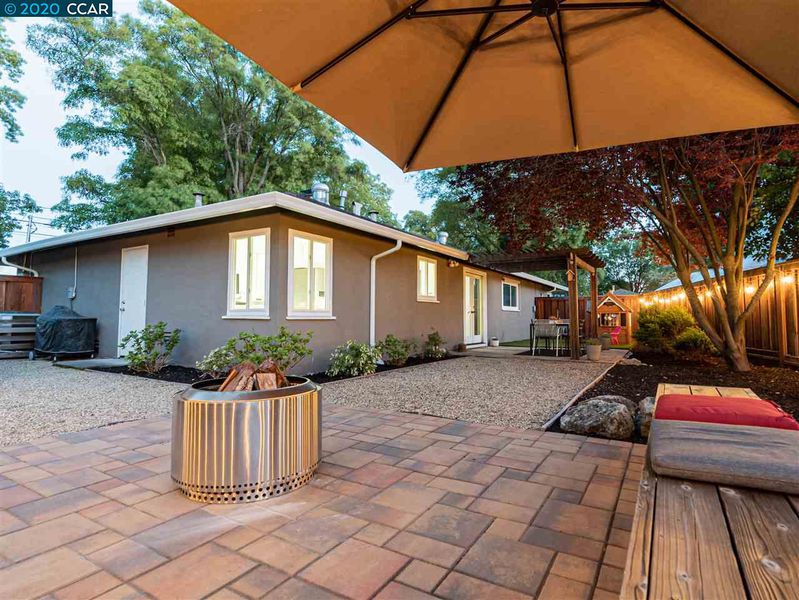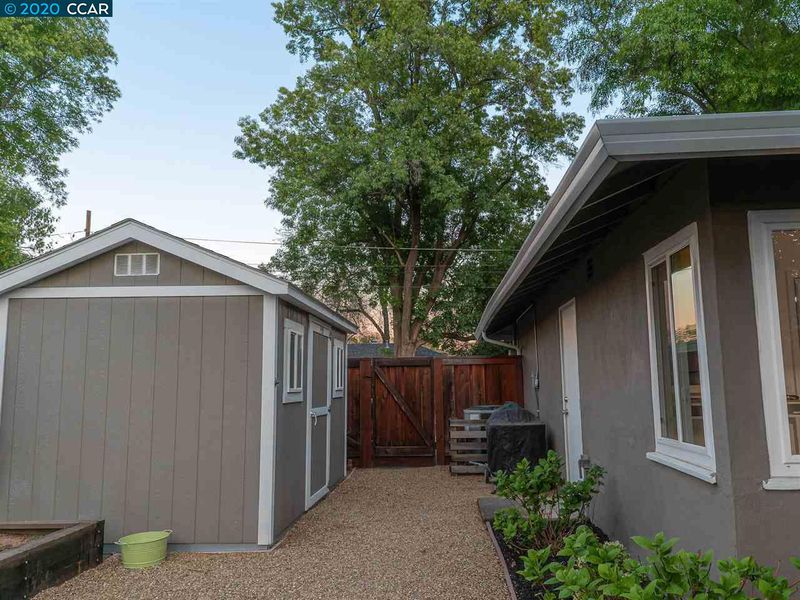 Sold 4.7% Under Asking
Sold 4.7% Under Asking
$667,545
1,042
SQ FT
$641
SQ/FT
1972 Marta Dr
@ Phylis Dr - SHERMAN ACRES II, Pleasant Hill
- 3 Bed
- 1 Bath
- 0 Park
- 1,042 sqft
- PLEASANT HILL
-

Video tour @ 1972martadr.com . Stunningly updated rancher features kitchen remodel completed in 2019: quartz counter, stylishly tiled backsplash, glass accented cabinet doors, Kohler sink, new Kitchen Aid appliances including gas range, breakfast nook. Hardwood look laminate flooring in living and dining rooms, accented by cozy wood-burning white-mantled fireplace. French doors to backyard. 3 bedrooms with closet organizers. Fashionably painted interior. Remodeled bathroom features Kohler & Cifial fixtures. Energy efficient upgrades include: dual-pane windows, central heat & A/C new in '16, solid-core interior doors, R38 attic insulation. Soaring shade tree sets off this corner lot in a secluded neighborhood yet close to town/shopping. Backyard: Cottage/home office, 112 sq' w/vaulted ceilings, insulation, electricity. Paver patio, pergola, built-in bench and raised garden bed, 200 sq' artificial lawn, newer fences, privacy for relaxation, play, garden and outdoor dining.
- Current Status
- Sold
- Sold Price
- $667,545
- Under List Price
- 4.7%
- Original Price
- $699,000
- List Price
- $699,000
- On Market Date
- Apr 4, 2020
- Contract Date
- May 25, 2020
- Close Date
- Jun 24, 2020
- Property Type
- Detached
- D/N/S
- SHERMAN ACRES II
- Zip Code
- 94523
- MLS ID
- 40900904
- APN
- 127-101-010-8
- Year Built
- 1951
- Stories in Building
- Unavailable
- Possession
- COE
- COE
- Jun 24, 2020
- Data Source
- MAXEBRDI
- Origin MLS System
- CONTRA COSTA
Families First-Rose Manning Youth
Private K-12 Boarding, Nonprofit
Students: NA Distance: 0.2mi
Spectrum Center-Fair Oaks Collaborative Camp
Private K-6 Coed
Students: NA Distance: 0.4mi
Fair Oaks Elementary School
Public K-5 Elementary, Coed
Students: 334 Distance: 0.6mi
Spectrum Center-Sequoia Campus
Private 6-8 Coed
Students: NA Distance: 0.7mi
Sequoia Elementary School
Public K-5 Elementary
Students: 571 Distance: 0.7mi
Cambridge Elementary School
Public K-5 Elementary
Students: 583 Distance: 0.8mi
- Bed
- 3
- Bath
- 1
- Parking
- 0
- Attached Garage
- SQ FT
- 1,042
- SQ FT Source
- Public Records
- Lot SQ FT
- 6,300.0
- Lot Acres
- 0.144628 Acres
- Pool Info
- None
- Kitchen
- Counter - Stone, Dishwasher, Gas Range/Cooktop, Updated Kitchen
- Cooling
- Central 1 Zone A/C, Ceiling Fan(s)
- Disclosures
- Mello-Roos District
- Exterior Details
- Stucco, Wood Siding
- Flooring
- Laminate
- Foundation
- Slab
- Fire Place
- Brick, Living Room, Woodburning
- Heating
- Forced Air 1 Zone
- Laundry
- 220 Volt Outlet, Hookups Only, In Garage
- Main Level
- 3 Bedrooms, 1 Bath, Main Entry
- Possession
- COE
- Architectural Style
- Ranch
- Non-Master Bathroom Includes
- Shower Over Tub, Tile, Updated Baths
- Construction Status
- Existing
- Additional Equipment
- Water Heater Gas, Window Coverings
- Lot Description
- Corner, Level
- Pool
- None
- Roof
- Composition Shingles
- Solar
- None
- Terms
- Cash, Conventional, FHA, VA
- Water and Sewer
- Sewer System - Public, Water - Public
- Yard Description
- Back Yard, Fenced, Front Yard, Garden/Play, Patio, Side Yard, Sprinklers Automatic, Sprinklers Back, Sprinklers Front, Storage
- Fee
- Unavailable
MLS and other Information regarding properties for sale as shown in Theo have been obtained from various sources such as sellers, public records, agents and other third parties. This information may relate to the condition of the property, permitted or unpermitted uses, zoning, square footage, lot size/acreage or other matters affecting value or desirability. Unless otherwise indicated in writing, neither brokers, agents nor Theo have verified, or will verify, such information. If any such information is important to buyer in determining whether to buy, the price to pay or intended use of the property, buyer is urged to conduct their own investigation with qualified professionals, satisfy themselves with respect to that information, and to rely solely on the results of that investigation.
School data provided by GreatSchools. School service boundaries are intended to be used as reference only. To verify enrollment eligibility for a property, contact the school directly.
