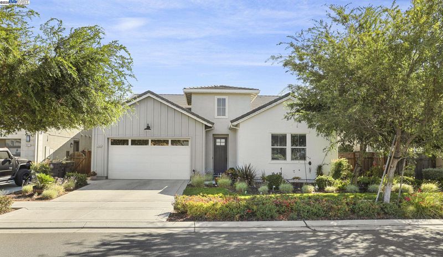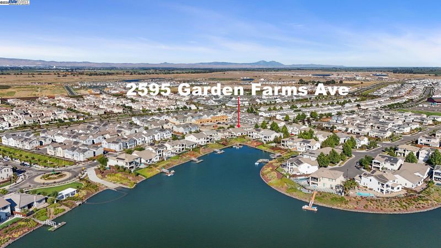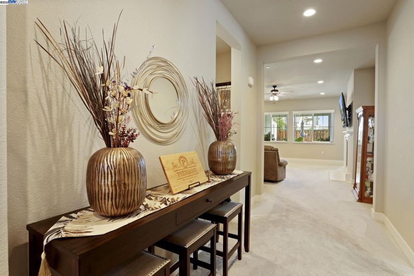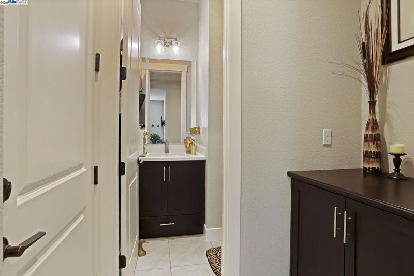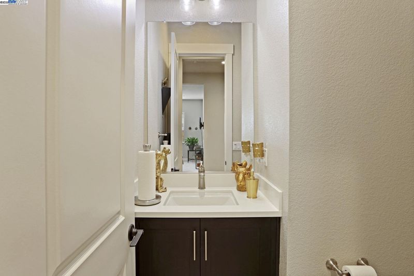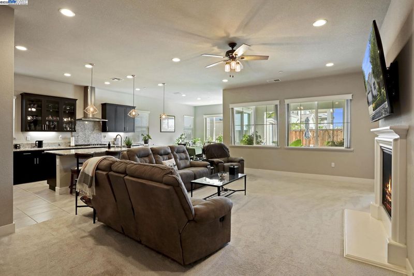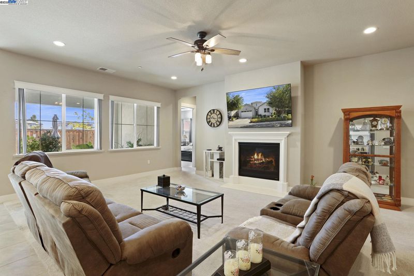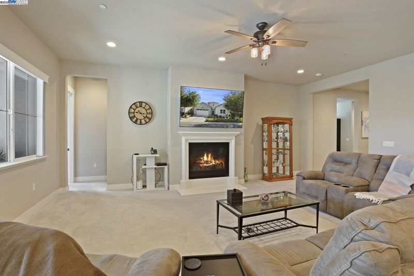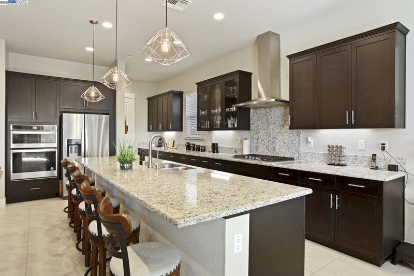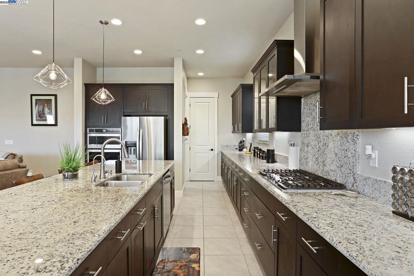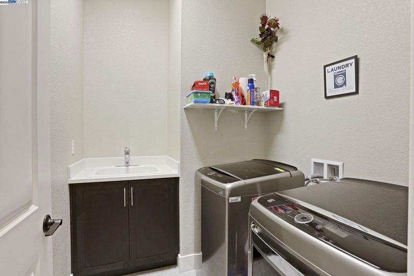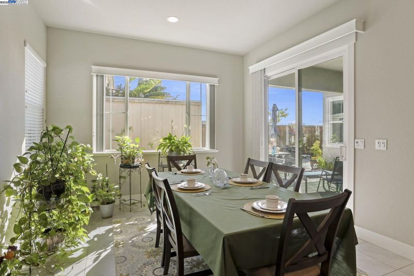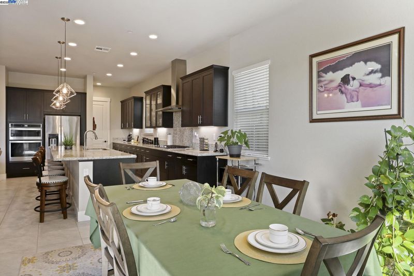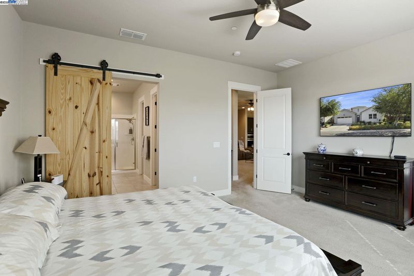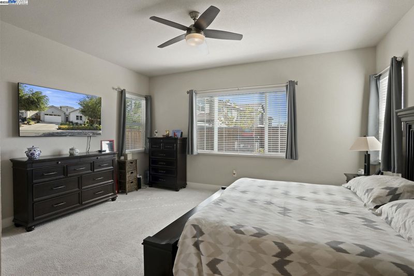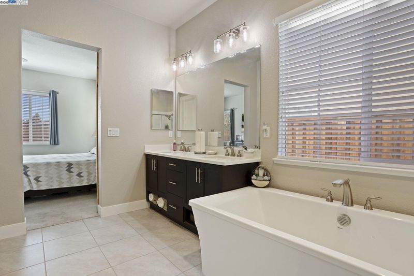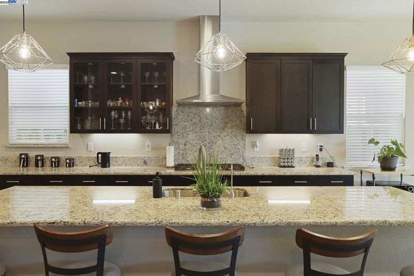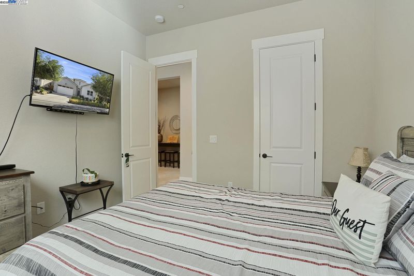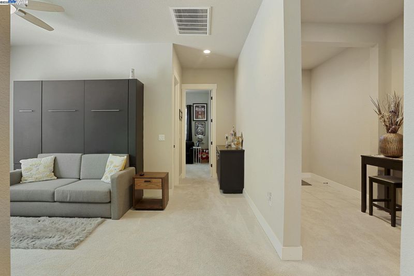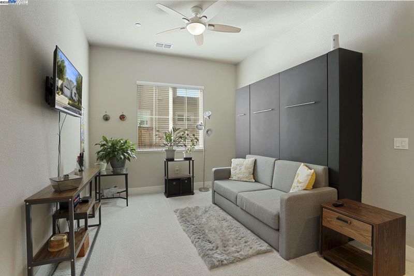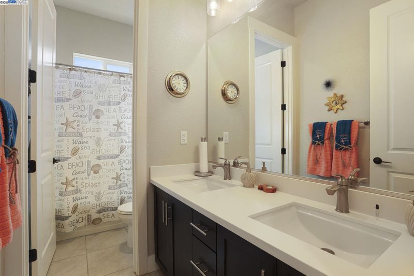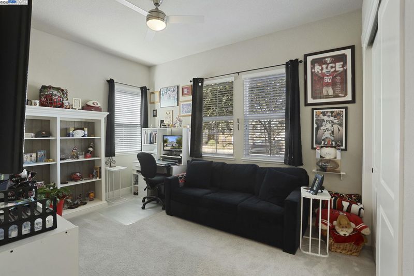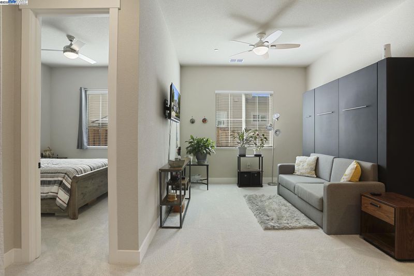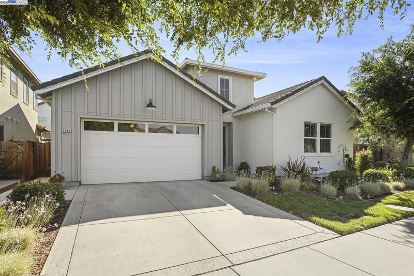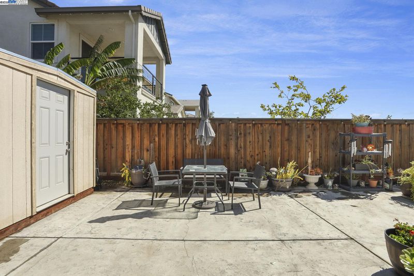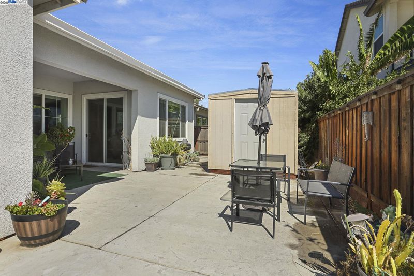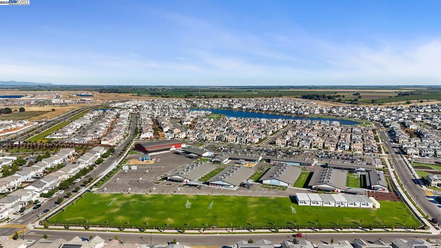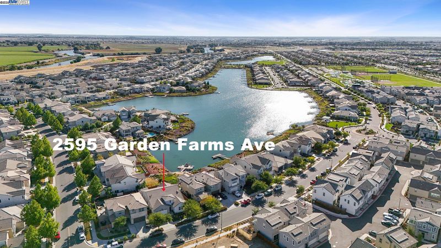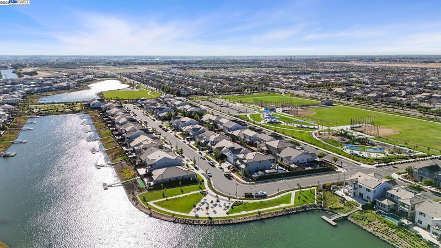
$699,900
2,286
SQ FT
$306
SQ/FT
2595 Garden Farms Ave
@ Sidewell Dr. - River Islands, Lathrop
- 3 Bed
- 2.5 (2/1) Bath
- 2 Park
- 2,286 sqft
- Lathrop
-

-
Sat Aug 23, 11:00 am - 4:00 pm
This One Story Beauty with Lots of Light is ready for you!
-
Sun Aug 24, 12:00 pm - 3:00 pm
This One Story Beauty with Lots of Light is ready for you!
Welcome to Newport at River Islands by Kiper Homes. This stunning single-story residence combines modern design with everyday functionality. Featuring 3 bedrooms plus a flexible den—perfect for a guest room, home office, or craft space—this home also offers the potential for a 4th bedroom. With 2.5 bathrooms and soaring 10-foot ceilings, the open floor plan creates an inviting and spacious atmosphere. The great room is anchored by a cozy fireplace and flows seamlessly into the California room, complete with a ceiling fan for year-round comfort. The chef’s kitchen boasts a designer pendant-lit island, high-end appliances, a walk-in pantry, and abundant storage. Interior laundry room with sink and additional storage space. Outdoor living is enhanced with a professionally finished concrete patio, low-maintenance front yard landscaping, and a Tuff Shed for extra storage. Nearby you'll find a serene lake, parks, scenic trails, and local schools—including three elementary schools (STEAM Academy, River Islands Technology Academy, and EPIC Academy) and River Islands High School. This home is not only beautifully designed but ideally located for an active lifestyle. Come make this house, your next home.
- Current Status
- New
- Original Price
- $699,900
- List Price
- $699,900
- On Market Date
- Aug 21, 2025
- Property Type
- Detached
- D/N/S
- River Islands
- Zip Code
- 95330
- MLS ID
- 41108991
- APN
- 210490310000
- Year Built
- 2020
- Stories in Building
- 1
- Possession
- Seller Rent Back
- Data Source
- MAXEBRDI
- Origin MLS System
- BAY EAST
Mossdale Elementary School
Public K-8 Elementary
Students: 1022 Distance: 1.8mi
Old River Christian Academy
Private 1-12 Religious, Coed
Students: NA Distance: 2.1mi
Delta Charter Online No.2
Charter K-12
Students: 113 Distance: 2.4mi
Delta Keys Charter #2
Charter K-12
Students: 201 Distance: 2.4mi
Free2bee School
Private K-12 Coed
Students: NA Distance: 3.3mi
Lathrop Elementary School
Public K-8 Elementary
Students: 915 Distance: 3.4mi
- Bed
- 3
- Bath
- 2.5 (2/1)
- Parking
- 2
- Attached, Garage Door Opener
- SQ FT
- 2,286
- SQ FT Source
- Assessor Auto-Fill
- Lot SQ FT
- 5,997.0
- Lot Acres
- 0.14 Acres
- Pool Info
- None
- Kitchen
- Dishwasher, Gas Range, Microwave, Oven, 220 Volt Outlet, Breakfast Bar, Stone Counters, Disposal, Gas Range/Cooktop, Kitchen Island, Oven Built-in, Pantry
- Cooling
- Ceiling Fan(s), Central Air
- Disclosures
- Nat Hazard Disclosure, Disclosure Package Avail
- Entry Level
- Exterior Details
- Back Yard, Front Yard, Side Yard, Sprinklers Automatic, Sprinklers Front, Landscape Front, Low Maintenance
- Flooring
- Tile, Carpet
- Foundation
- Fire Place
- Family Room, Gas
- Heating
- Forced Air, Fireplace(s)
- Laundry
- 220 Volt Outlet, Laundry Room, Cabinets, Inside Room, Sink
- Main Level
- 3 Bedrooms, 2.5 Baths, Main Entry
- Possession
- Seller Rent Back
- Architectural Style
- Traditional
- Construction Status
- Existing
- Additional Miscellaneous Features
- Back Yard, Front Yard, Side Yard, Sprinklers Automatic, Sprinklers Front, Landscape Front, Low Maintenance
- Location
- Level, Back Yard, Curb(s), Front Yard, Landscaped, Paved, Street Light(s)
- Roof
- Composition Shingles
- Water and Sewer
- Public
- Fee
- Unavailable
MLS and other Information regarding properties for sale as shown in Theo have been obtained from various sources such as sellers, public records, agents and other third parties. This information may relate to the condition of the property, permitted or unpermitted uses, zoning, square footage, lot size/acreage or other matters affecting value or desirability. Unless otherwise indicated in writing, neither brokers, agents nor Theo have verified, or will verify, such information. If any such information is important to buyer in determining whether to buy, the price to pay or intended use of the property, buyer is urged to conduct their own investigation with qualified professionals, satisfy themselves with respect to that information, and to rely solely on the results of that investigation.
School data provided by GreatSchools. School service boundaries are intended to be used as reference only. To verify enrollment eligibility for a property, contact the school directly.
