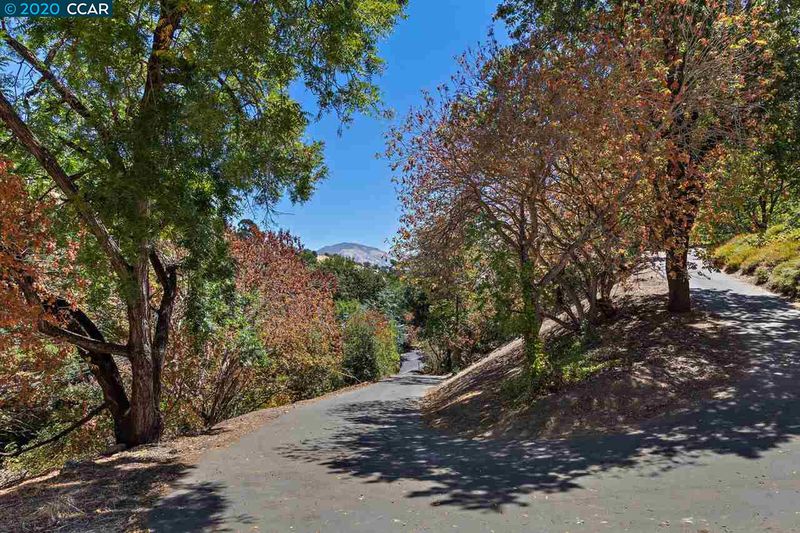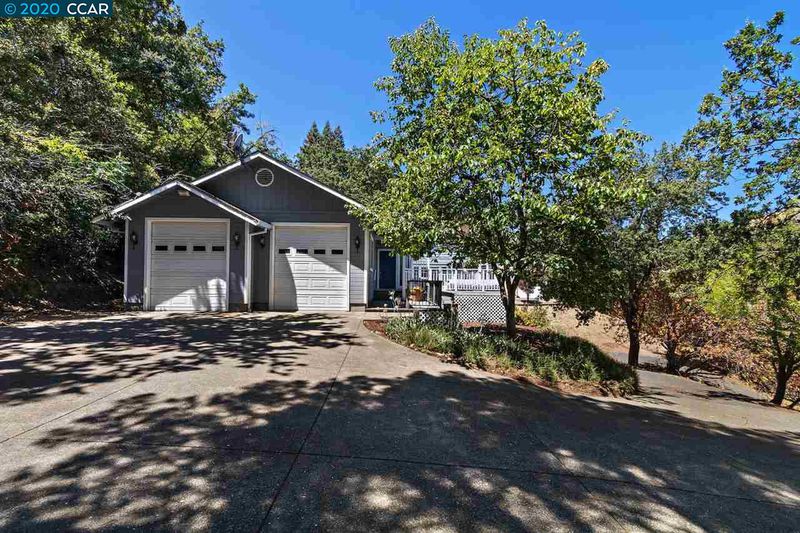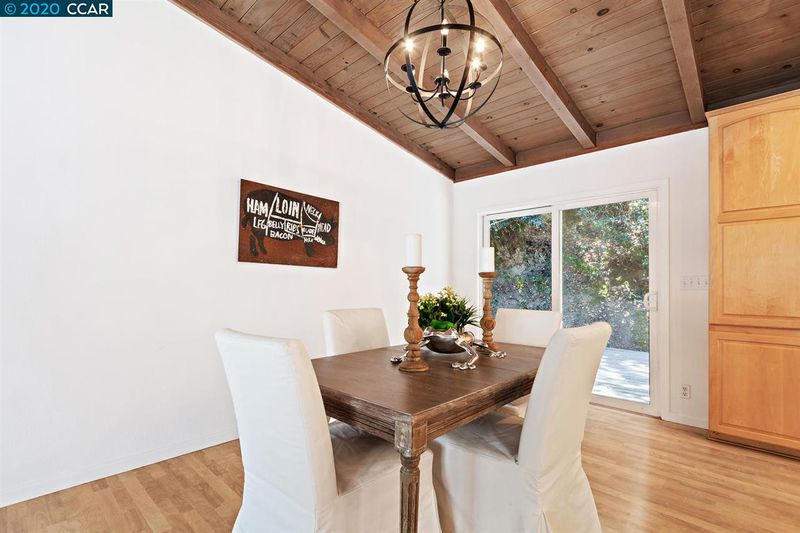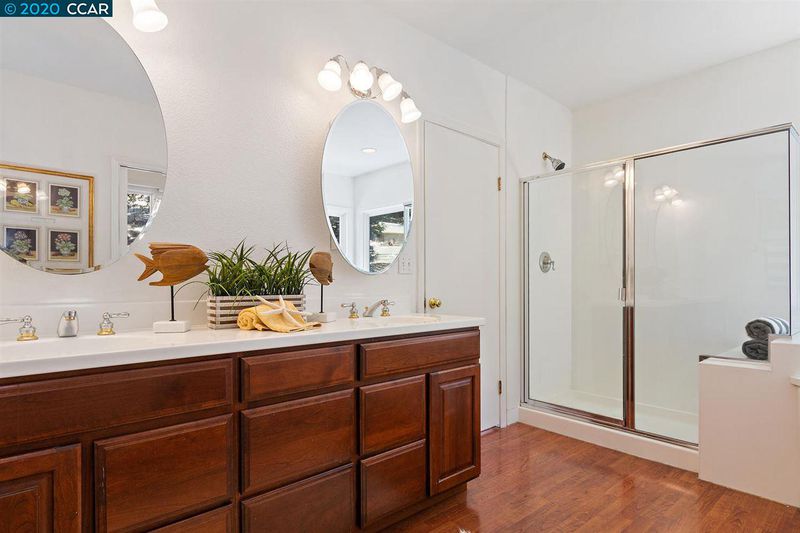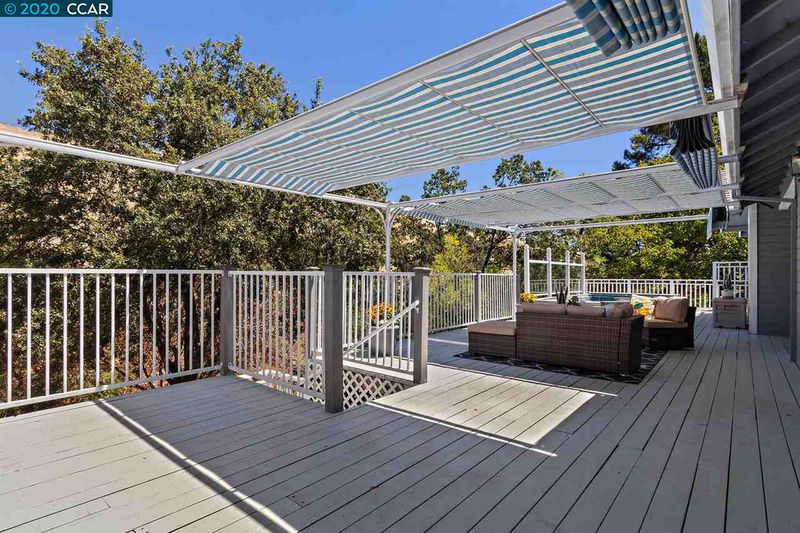 Sold 8.1% Over Asking
Sold 8.1% Over Asking
$1,350,000
2,448
SQ FT
$551
SQ/FT
1539 Springbrook
@ Camino Diablo - LAFAYETTE BORDER, Walnut Creek
- 4 Bed
- 2 Bath
- 0 Park
- 2,448 sqft
- WALNUT CREEK
-

This 2448 sq ft home with 4 bedrooms & 2 baths sits on a .78 acre lot bordered by open space & views of the surrounding hills. Originally built in 1956 & updated throughout, this home meets the needs of the most discerning buyers. Inside the home you will appreciate the practical open layout providing privacy & ample room for family & guests. The updated chef’s kitchen which includes a new gas stove top, double oven, built in microwave & large kitchen island opens up to the dining & family areas making for a “great room” experience. The glass sliding doors invite you to the large deck complete with individual bright & colorful adjustable “sunbrellas” perfect for those who want shade while others prefer the warmth of the sun. For some exercise or just to relax & cool off, immerse yourself in your very own “resistance” pool. As an added bonus, there is large storage area complete with hear & air – perfect for a workshop or home office. Minutes to the freeway & downtown Walnut Creek.
- Current Status
- Sold
- Sold Price
- $1,350,000
- Over List Price
- 8.1%
- Original Price
- $1,249,000
- List Price
- $1,249,000
- On Market Date
- Aug 1, 2020
- Contract Date
- Aug 7, 2020
- Close Date
- Sep 3, 2020
- Property Type
- Detached
- D/N/S
- LAFAYETTE BORDER
- Zip Code
- 94598-3922
- MLS ID
- 40914931
- APN
- 1771500053
- Year Built
- 1956
- Stories in Building
- Unavailable
- Possession
- COE
- COE
- Sep 3, 2020
- Data Source
- MAXEBRDI
- Origin MLS System
- CONTRA COSTA
Futures Academy - Walnut Creek
Private 6-12 Coed
Students: 60 Distance: 0.7mi
Meher Schools
Private K-5 Elementary, Coed
Students: 196 Distance: 0.7mi
St. Mary of the Immaculate Conception School
Private PK-8 Elementary, Religious, Coed
Students: 303 Distance: 0.8mi
Meher Schools, The
Private K-5 Nonprofit
Students: 285 Distance: 0.8mi
S.T.A.R.S. School
Private K-3 Preschool Early Childhood Center, Elementary, Coed
Students: NA Distance: 0.9mi
Walnut Creek Christian Academy
Private PK-8 Elementary, Religious, Coed
Students: 270 Distance: 0.9mi
- Bed
- 4
- Bath
- 2
- Parking
- 0
- Attached Garage
- SQ FT
- 2,448
- SQ FT Source
- Other
- Lot SQ FT
- 34,000.0
- Lot Acres
- 0.780533 Acres
- Pool Info
- Above Ground, Lap Only, Pool Cover
- Kitchen
- Breakfast Bar, Counter - Solid Surface, Dishwasher, Double Oven, Garbage Disposal, Gas Range/Cooktop, Island, Microwave, Refrigerator, Updated Kitchen
- Cooling
- Central 1 Zone A/C
- Disclosures
- None
- Exterior Details
- Wood Siding
- Flooring
- Laminate, Carpet
- Fire Place
- Fireplace Insert
- Heating
- Forced Air 1 Zone
- Laundry
- Hookups Only
- Main Level
- 4 Bedrooms, 2 Baths, Main Entry
- Views
- Hills, Wooded
- Possession
- COE
- Architectural Style
- Traditional
- Construction Status
- Existing
- Additional Equipment
- None
- Lot Description
- Irregular, Up Slope
- Pool
- Above Ground, Lap Only, Pool Cover
- Roof
- Composition Shingles
- Solar
- Solar Electrical Leased
- Terms
- Cash, Conventional
- Water and Sewer
- Sewer System - Public
- Yard Description
- Deck(s)
- Fee
- Unavailable
MLS and other Information regarding properties for sale as shown in Theo have been obtained from various sources such as sellers, public records, agents and other third parties. This information may relate to the condition of the property, permitted or unpermitted uses, zoning, square footage, lot size/acreage or other matters affecting value or desirability. Unless otherwise indicated in writing, neither brokers, agents nor Theo have verified, or will verify, such information. If any such information is important to buyer in determining whether to buy, the price to pay or intended use of the property, buyer is urged to conduct their own investigation with qualified professionals, satisfy themselves with respect to that information, and to rely solely on the results of that investigation.
School data provided by GreatSchools. School service boundaries are intended to be used as reference only. To verify enrollment eligibility for a property, contact the school directly.

