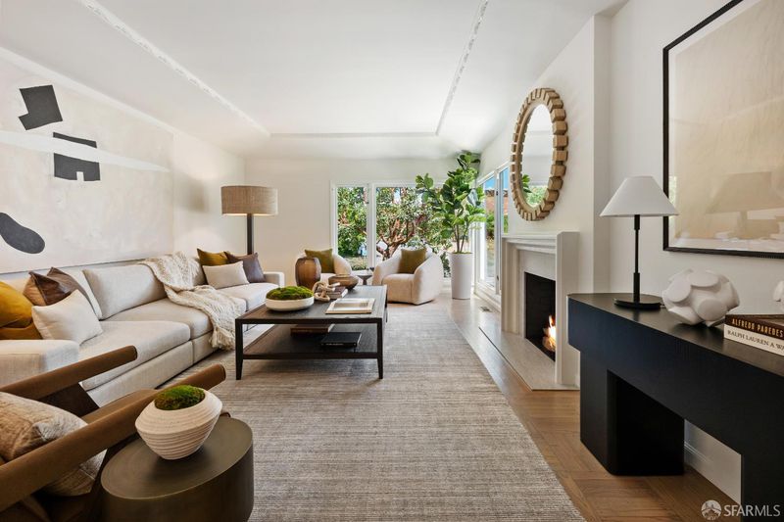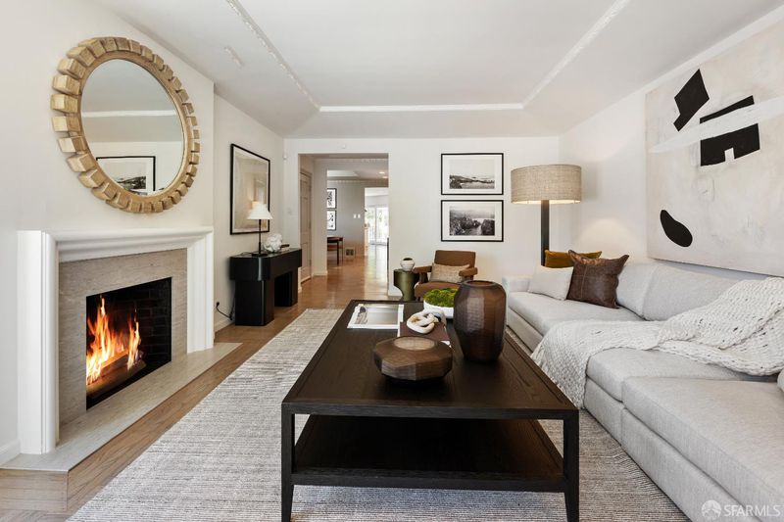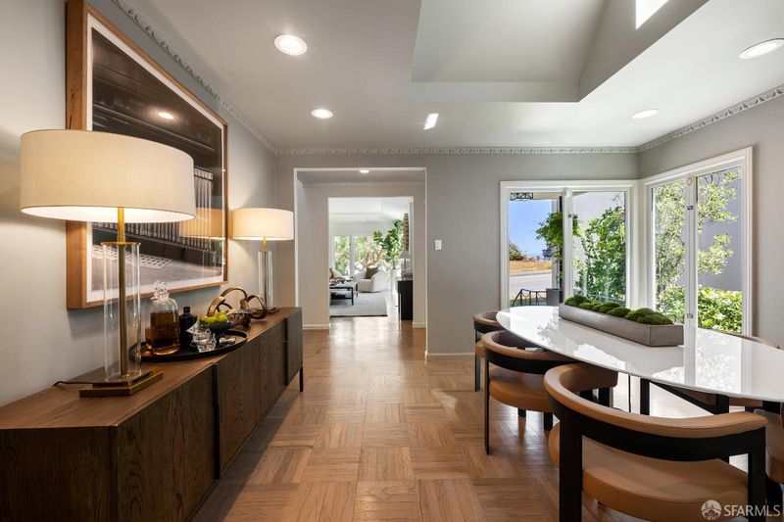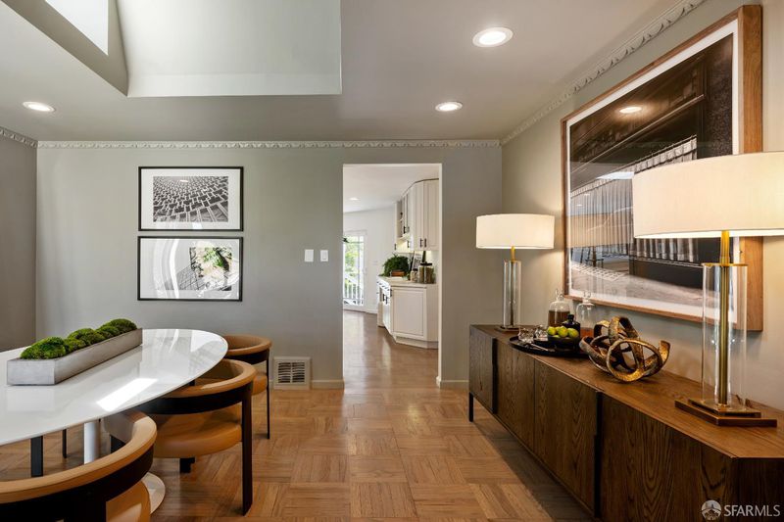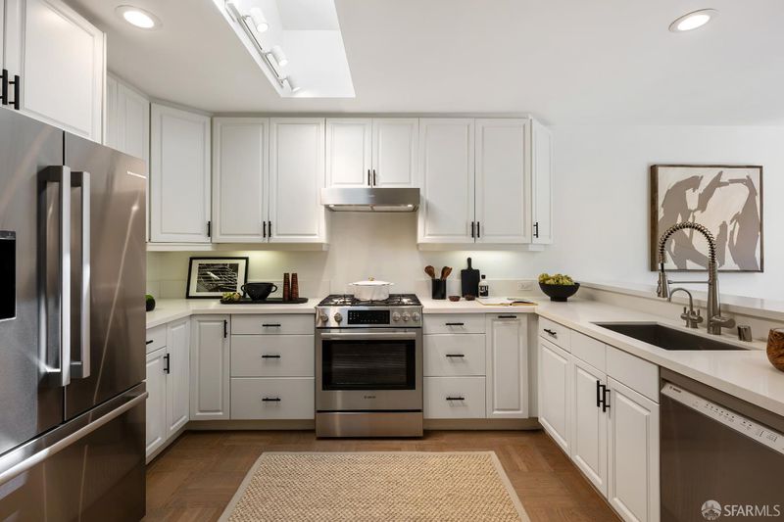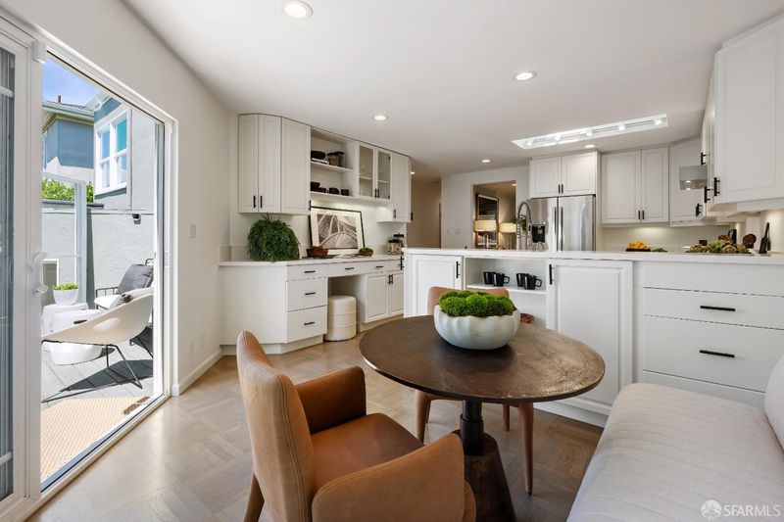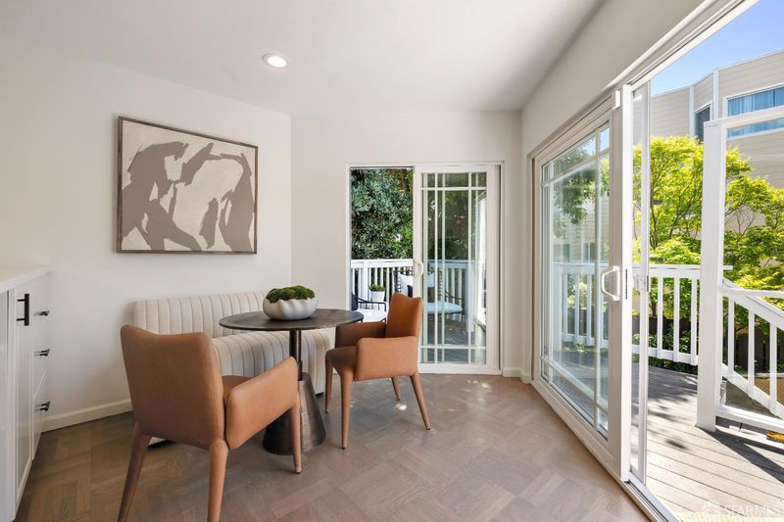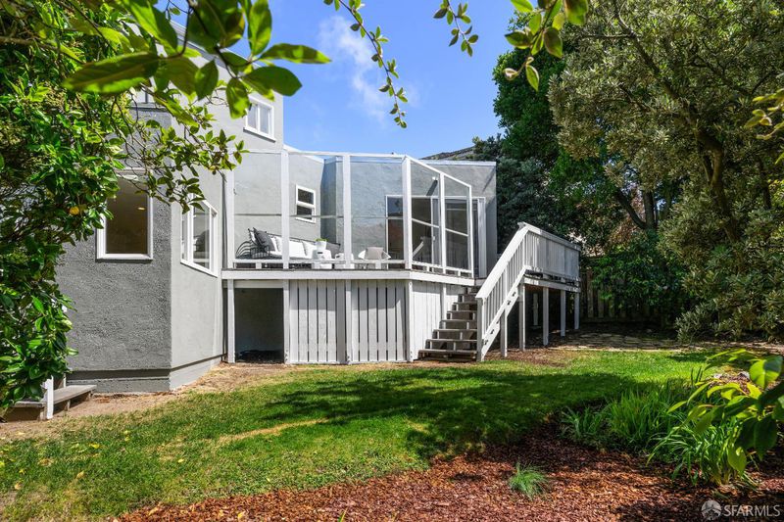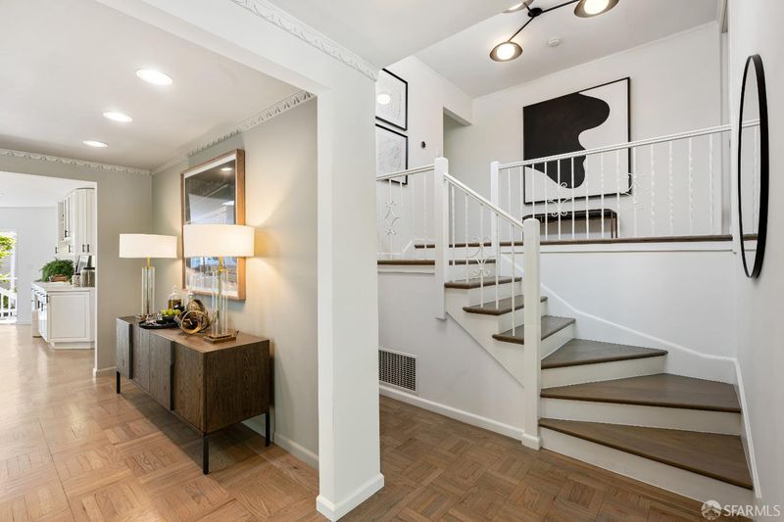
$3,650,000
2,525
SQ FT
$1,446
SQ/FT
555 Laurel St
@ Euclid Ave - 1 - Jordan Park/Laurel H, San Francisco
- 3 Bed
- 3.5 Bath
- 2 Park
- 2,525 sqft
- San Francisco
-

-
Thu May 15, 3:30 pm - 5:30 pm
This stunning three-bedroom, three-and-a-half-bath fully detached home sits on a wide lot, offering both privacy and an elevated sense of scale. A well-designed floor plan can transform a living space, and this home delivers beautifully with its open, airy ambiance created by the thoughtfully crafted split-level design. Updated with contemporary finishes, the residence is bathed in natural light from numerous skylights and windows all around.
-
Sat May 17, 2:00 pm - 4:00 pm
This stunning three-bedroom, three-and-a-half-bath fully detached home sits on a wide lot, offering both privacy and an elevated sense of scale. A well-designed floor plan can transform a living space, and this home delivers beautifully with its open, airy ambiance created by the thoughtfully crafted split-level design. Updated with contemporary finishes, the residence is bathed in natural light from numerous skylights and windows all around.
-
Sun May 18, 2:00 pm - 4:00 pm
This stunning three-bedroom, three-and-a-half-bath fully detached home sits on a wide lot, offering both privacy and an elevated sense of scale. A well-designed floor plan can transform a living space, and this home delivers beautifully with its open, airy ambiance created by the thoughtfully crafted split-level design. Updated with contemporary finishes, the residence is bathed in natural light from numerous skylights and windows all around.
-
Tue May 20, 11:00 am - 1:00 pm
This stunning three-bedroom, three-and-a-half-bath fully detached home sits on a wide lot, offering both privacy and an elevated sense of scale. A well-designed floor plan can transform a living space, and this home delivers beautifully with its open, airy ambiance created by the thoughtfully crafted split-level design. Updated with contemporary finishes, the residence is bathed in natural light from numerous skylights and windows all around.
Nestled in the heart of San Francisco's coveted Laurel Heights-Jordan Park neighborhood, this handsome 3BR, 3.5BA fully detached home sits on a wide lot, offering both privacy & an elevated sense of scale. A well-designed floor plan can transform a living space - this home delivers beautifully with its open, airy ambiance created by a thoughtfully crafted split-level design. Updated contemporary finishes & bathed in natural light from numerous skylights/windows all around. Entry leads to an expansive living room with fireplace. Sunlit dining room & eat-in gas kitchen provide an inviting space for gatherings. Powder room discretely on main level. The wrap around, wind-protected rear deck directly off the kitchen features two inviting outdoor seating areas overlooking landscaped yard & garden. A half floor up from the main level is the luxurious primary suite, complete with a spacious walk-in closet, beautifully remodeled bath. The generously sized second bedroom suite is on the same level. The third en-suite bedroom, a half floor down from the main level, offers direct garden access. Laundry room & interior access to garage. Parking for 2 cars - 1 in garage, 1 in driveway. A block from Laurel Village & Bryans and nearby superb shops, restaurants & Presidio recreation.
- Days on Market
- 0 days
- Current Status
- Active
- Original Price
- $3,650,000
- List Price
- $3,650,000
- On Market Date
- May 14, 2025
- Property Type
- Single Family Residence
- District
- 1 - Jordan Park/Laurel H
- Zip Code
- 94118
- MLS ID
- 425034776
- APN
- UNDEFINED
- Year Built
- 1948
- Stories in Building
- 3
- Possession
- Close Of Escrow
- Data Source
- SFAR
- Origin MLS System
One Fifty Parker Avenue School
Private K
Students: NA Distance: 0.3mi
Wallenberg (Raoul) Traditional High School
Public 9-12 Secondary
Students: 626 Distance: 0.4mi
Drew School
Private 9-12 Secondary, Nonprofit
Students: 280 Distance: 0.4mi
Presidio Hill School
Private PK-8 Alternative, Elementary, Coed
Students: 220 Distance: 0.4mi
San Francisco University High School
Private 9-12 Secondary, Coed
Students: 400 Distance: 0.4mi
San Francisco Day School
Private K-8 Elementary, Coed
Students: 352 Distance: 0.5mi
- Bed
- 3
- Bath
- 3.5
- Radiant Heat, Shower Stall(s), Tile, Tub w/Shower Over, Window
- Parking
- 2
- Interior Access
- SQ FT
- 2,525
- SQ FT Source
- Unavailable
- Lot SQ FT
- 4,560.0
- Lot Acres
- 0.1047 Acres
- Kitchen
- Breakfast Area, Skylight(s)
- Dining Room
- Formal Room, Skylight(s)
- Flooring
- Carpet, Tile, Wood
- Fire Place
- Living Room
- Heating
- Central
- Laundry
- Dryer Included, Ground Floor, Inside Area, Inside Room, Sink, Washer Included
- Upper Level
- Bedroom(s), Full Bath(s), Primary Bedroom
- Main Level
- Dining Room, Kitchen, Living Room, Partial Bath(s), Street Entrance
- Possession
- Close Of Escrow
- Architectural Style
- Contemporary
- Special Listing Conditions
- None
- Fee
- $0
MLS and other Information regarding properties for sale as shown in Theo have been obtained from various sources such as sellers, public records, agents and other third parties. This information may relate to the condition of the property, permitted or unpermitted uses, zoning, square footage, lot size/acreage or other matters affecting value or desirability. Unless otherwise indicated in writing, neither brokers, agents nor Theo have verified, or will verify, such information. If any such information is important to buyer in determining whether to buy, the price to pay or intended use of the property, buyer is urged to conduct their own investigation with qualified professionals, satisfy themselves with respect to that information, and to rely solely on the results of that investigation.
School data provided by GreatSchools. School service boundaries are intended to be used as reference only. To verify enrollment eligibility for a property, contact the school directly.
