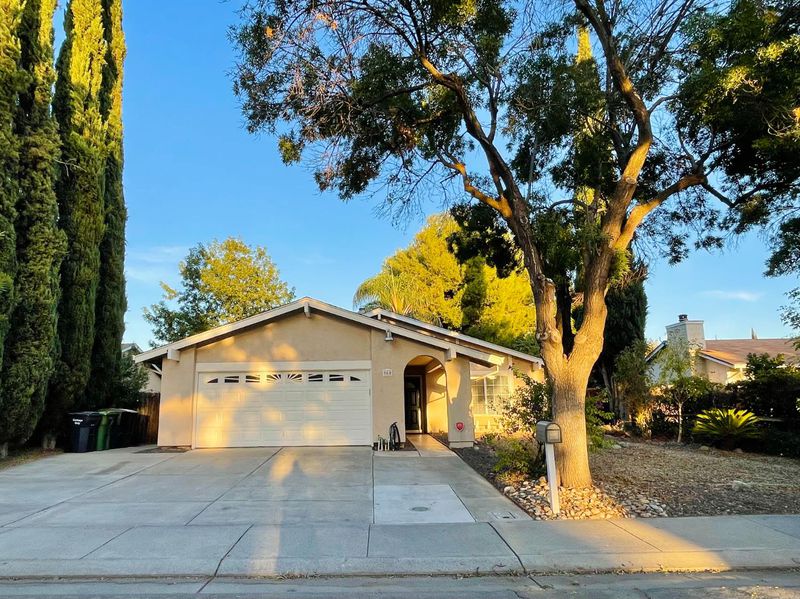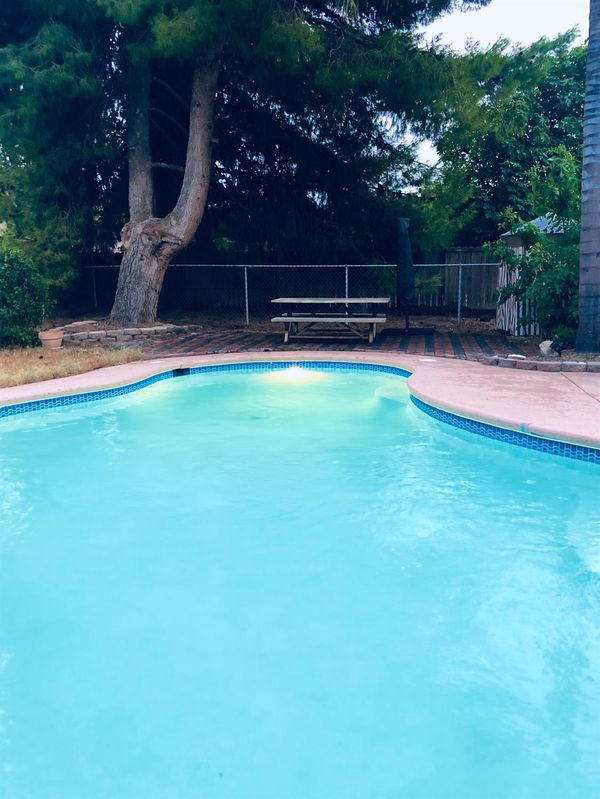
$599,999
1,359
SQ FT
$442
SQ/FT
960 Joranollo Drive
@ W Schulte Road - Tracy
- 3 Bed
- 2 Bath
- 0 Park
- 1,359 sqft
- Tracy
-

Escape to Your Own Private Oasis in the Heart of Tracy! Discover the perfect blend of comfort and convenience in this stunning single-family home that's ready to become your summer sanctuary. Dive into relaxation with your own sparkling pool, ideal for beating the heat and creating lasting memories with family and friends. This thoughtfully designed home offers spacious living with three generous bedrooms and two full bathrooms, plus both a cozy family room and elegant living room - giving you flexibility for entertaining and everyday comfort. Your four-legged family members will love the custom-built dog run, while you'll appreciate the incredible 8,800 square foot lot that provides endless possibilities for outdoor enjoyment, gardening, or future expansion. Perfectly positioned in a central Tracy location, you'll enjoy easy access to shopping, dining, and commuting while coming home to your own peaceful retreat. This is more than just a house - it's your gateway to the California lifestyle you've been dreaming of. Don't let this rare opportunity slip away. Schedule your private showing today and see why this home is destined to sell quickly!
- Days on Market
- 28 days
- Current Status
- Contingent
- Original Price
- $615,000
- List Price
- $599,999
- On Market Date
- Jun 2, 2025
- Contingent Date
- Jun 19, 2025
- Property Type
- Single Family Residence
- Area
- Tracy
- Zip Code
- 95376
- MLS ID
- 225068252
- APN
- 246-200-09
- Year Built
- 1983
- Stories in Building
- Unavailable
- Possession
- Close Of Escrow
- Data Source
- BAREIS
- Origin MLS System
Louis A. Bohn Elementary School
Public K-5 Elementary
Students: 420 Distance: 0.4mi
Gladys Poet-Christian Elementary School
Public K-8 Elementary
Students: 521 Distance: 0.6mi
South/West Park Elementary School
Public PK-5 Elementary
Students: 892 Distance: 0.8mi
Montessori School Of Tracy
Private PK-6 Montessori, Elementary, Coed
Students: 223 Distance: 0.9mi
Tracy High School
Public 9-12 High
Students: 1999 Distance: 1.3mi
Tom Hawkins Elementary School
Public K-8 Elementary
Students: 734 Distance: 1.3mi
- Bed
- 3
- Bath
- 2
- Parking
- 0
- RV Possible, Garage Door Opener, Garage Facing Front, Guest Parking Available
- SQ FT
- 1,359
- SQ FT Source
- Assessor Auto-Fill
- Lot SQ FT
- 8,817.0
- Lot Acres
- 0.2024 Acres
- Pool Info
- Built-In
- Kitchen
- Breakfast Area
- Cooling
- Ceiling Fan(s)
- Dining Room
- Breakfast Nook, Dining/Family Combo
- Living Room
- Cathedral/Vaulted, Great Room
- Flooring
- Laminate
- Foundation
- Raised
- Fire Place
- Brick
- Heating
- Central
- Laundry
- In Garage
- Main Level
- Bedroom(s), Living Room, Dining Room, Family Room, Primary Bedroom, Full Bath(s), Garage, Kitchen
- Possession
- Close Of Escrow
- Fee
- $0
MLS and other Information regarding properties for sale as shown in Theo have been obtained from various sources such as sellers, public records, agents and other third parties. This information may relate to the condition of the property, permitted or unpermitted uses, zoning, square footage, lot size/acreage or other matters affecting value or desirability. Unless otherwise indicated in writing, neither brokers, agents nor Theo have verified, or will verify, such information. If any such information is important to buyer in determining whether to buy, the price to pay or intended use of the property, buyer is urged to conduct their own investigation with qualified professionals, satisfy themselves with respect to that information, and to rely solely on the results of that investigation.
School data provided by GreatSchools. School service boundaries are intended to be used as reference only. To verify enrollment eligibility for a property, contact the school directly.












