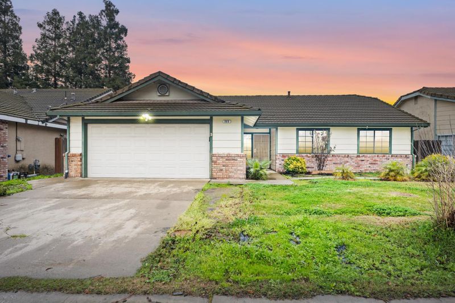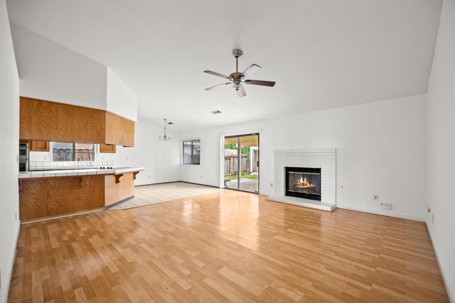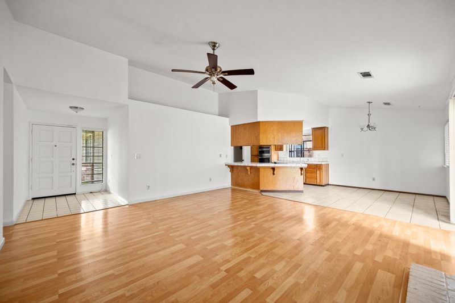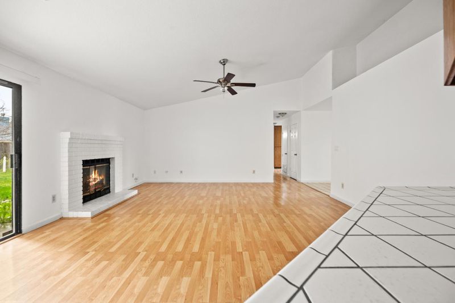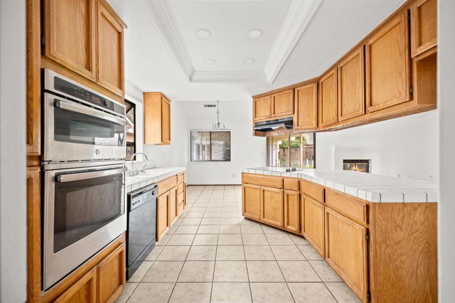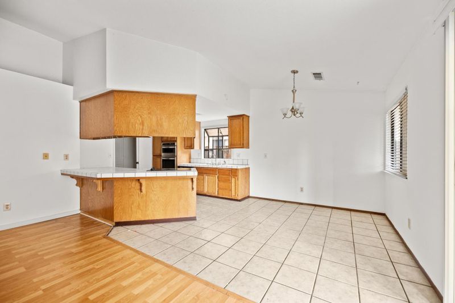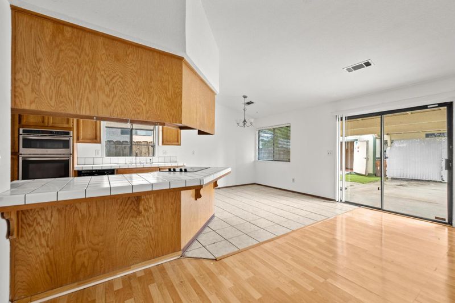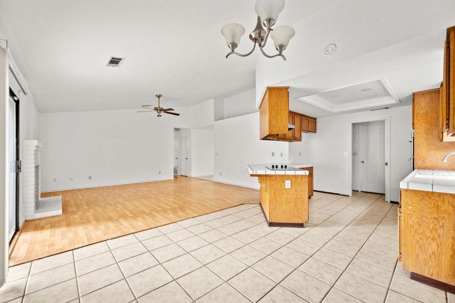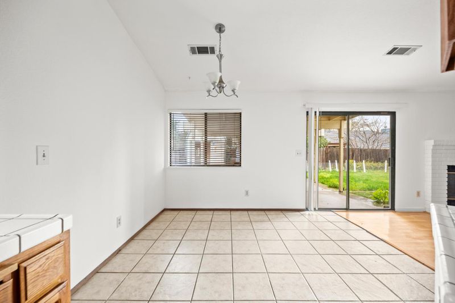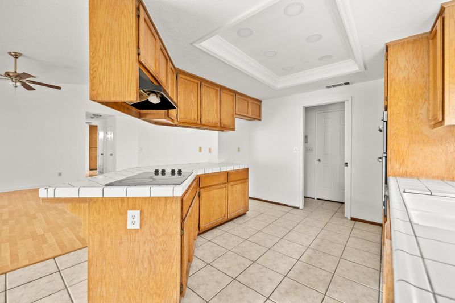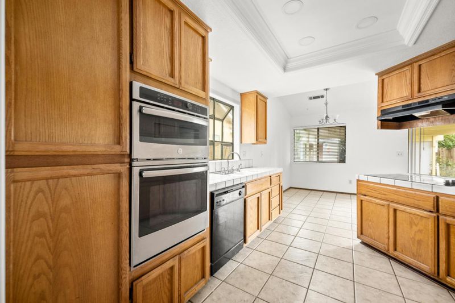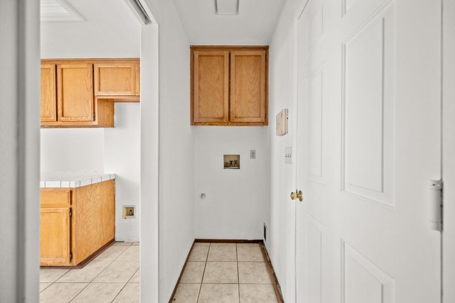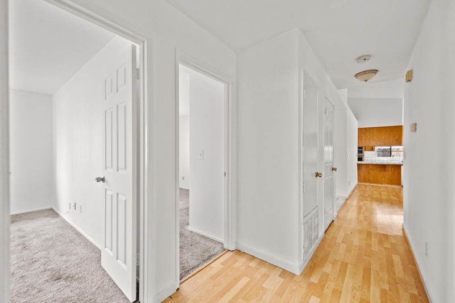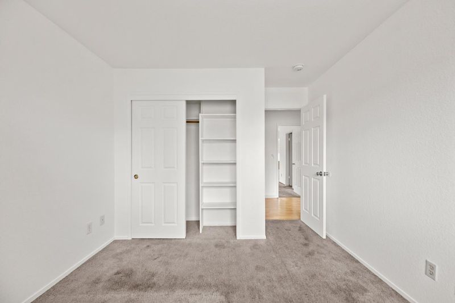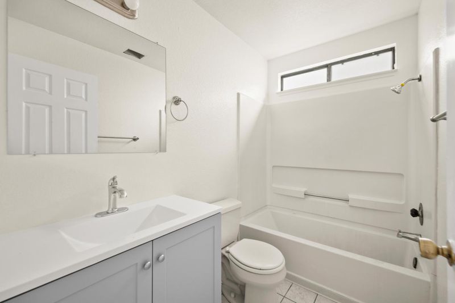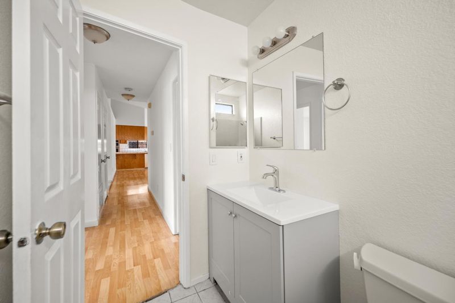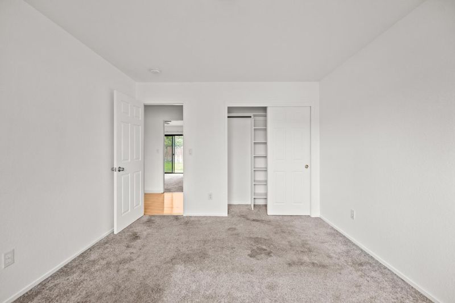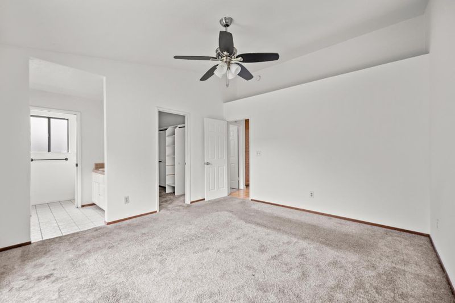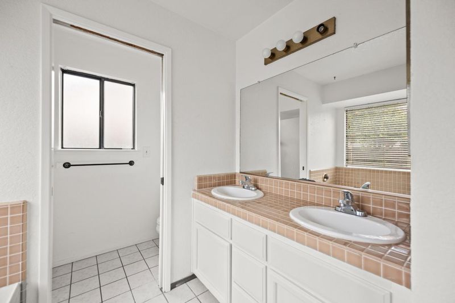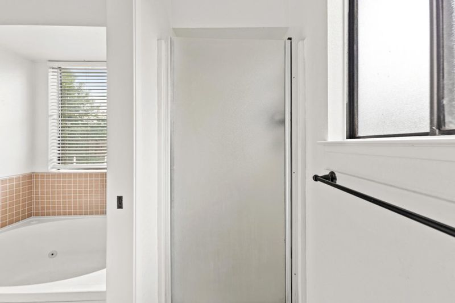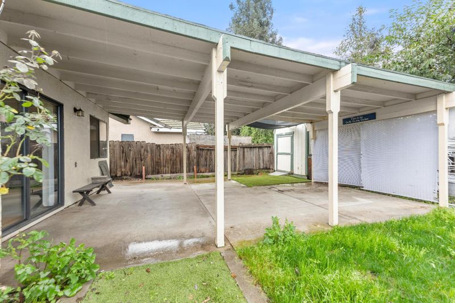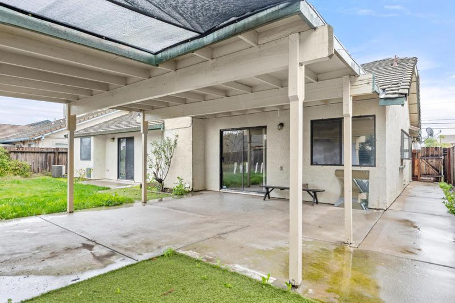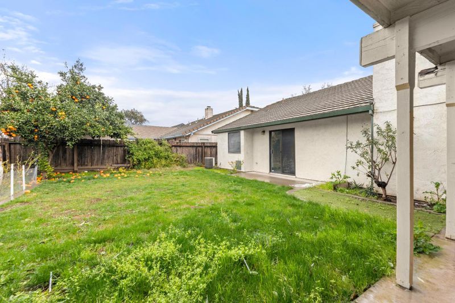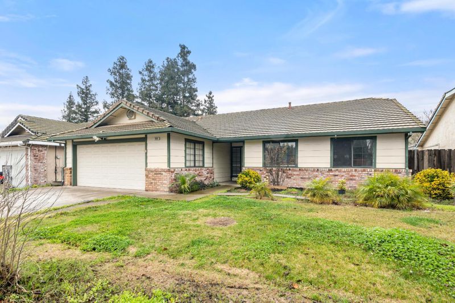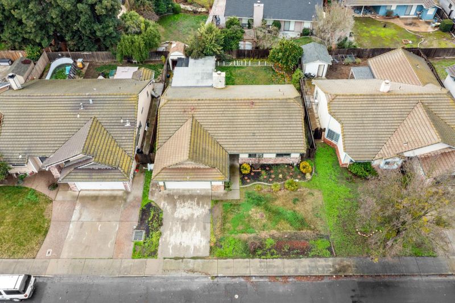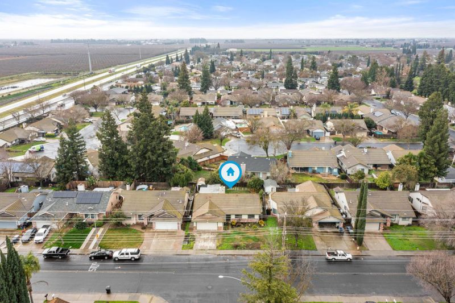 Sold 4.7% Over Asking
Sold 4.7% Over Asking
$445,000
1,395
SQ FT
$319
SQ/FT
909 North Rosemore Avenue
@ Kansas Ave - 20100 - Modesto West of Hwy 99, Modesto
- 3 Bed
- 2 Bath
- 2 Park
- 1,395 sqft
- MODESTO
-

Welcome to this move-in ready 3 bed, 2 bath 1,395 sq ft home! This well-taken care of property is ready for you to move in and customize as you go. Step inside to discover an open concept kitchen, adorned with tile and wooden floors, creating a warm and inviting atmosphere. Retreat to the primary bedroom featuring dual vanity sinks, a separate bathtub, shower and custom closet. From the primary bedroom, quickly access the backyard from the sliding doors. Tall ceilings accentuate the spaciousness of the living room, where a cozy fireplace awaits. The convenience of indoor laundry adds to the practicality of everyday living. Enjoy the tranquility & spaciousness of a private backyard with covered patio, mature citrus trees, ideal for al fresco dining or simply unwinding after a long day. Located within proximity to local restaurants, groceries, shopping, and only 15 Mins from Kaiser Permanente with quick access to CA-132. Don't miss the opportunity to make this home yours!
- Days on Market
- 44 days
- Current Status
- Sold
- Sold Price
- $445,000
- Over List Price
- 4.7%
- Original Price
- $474,888
- List Price
- $424,888
- On Market Date
- Feb 15, 2024
- Contract Date
- Mar 30, 2024
- Close Date
- Apr 26, 2024
- Property Type
- Single Family Home
- Area
- 20100 - Modesto West of Hwy 99
- Zip Code
- 95358
- MLS ID
- ML81953781
- APN
- 081-042-069-000
- Year Built
- 1989
- Stories in Building
- 1
- Possession
- Unavailable
- COE
- Apr 26, 2024
- Data Source
- MLSL
- Origin MLS System
- MLSListings, Inc.
Alberta Martone Elementary School
Public K-6 Elementary, Yr Round
Students: 598 Distance: 0.6mi
St. Stanislaus Parish School
Private K-8 Elementary, Religious, Coed
Students: 248 Distance: 0.9mi
Central Catholic High School
Private 9-12 Secondary, Religious, Coed
Students: 372 Distance: 0.9mi
Petersen Alternative Center For Education
Public 6-12 Opportunity Community
Students: 169 Distance: 1.0mi
New Harvest Christian
Private K-12 Religious, Nonprofit
Students: NA Distance: 1.0mi
New Harvest Christian
Private K-12
Students: 9 Distance: 1.1mi
- Bed
- 3
- Bath
- 2
- Double Sinks, Shower and Tub, Stall Shower, Tile, Tub, Tub in Primary Bedroom
- Parking
- 2
- Attached Garage
- SQ FT
- 1,395
- SQ FT Source
- Unavailable
- Lot SQ FT
- 5,663.0
- Lot Acres
- 0.130005 Acres
- Kitchen
- Countertop - Tile, Dishwasher, Exhaust Fan, Microwave, Oven - Built-In
- Cooling
- Central AC
- Dining Room
- Dining Area in Living Room
- Disclosures
- Natural Hazard Disclosure
- Family Room
- Kitchen / Family Room Combo
- Flooring
- Carpet, Laminate, Tile
- Foundation
- Concrete Slab
- Fire Place
- Living Room
- Heating
- Central Forced Air
- Laundry
- Gas Hookup, In Utility Room, Inside
- Fee
- Unavailable
MLS and other Information regarding properties for sale as shown in Theo have been obtained from various sources such as sellers, public records, agents and other third parties. This information may relate to the condition of the property, permitted or unpermitted uses, zoning, square footage, lot size/acreage or other matters affecting value or desirability. Unless otherwise indicated in writing, neither brokers, agents nor Theo have verified, or will verify, such information. If any such information is important to buyer in determining whether to buy, the price to pay or intended use of the property, buyer is urged to conduct their own investigation with qualified professionals, satisfy themselves with respect to that information, and to rely solely on the results of that investigation.
School data provided by GreatSchools. School service boundaries are intended to be used as reference only. To verify enrollment eligibility for a property, contact the school directly.
