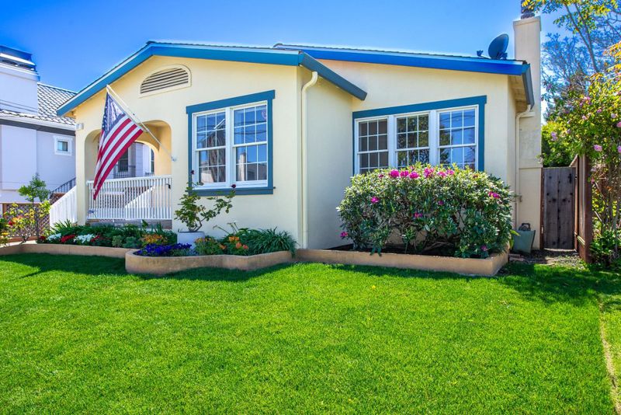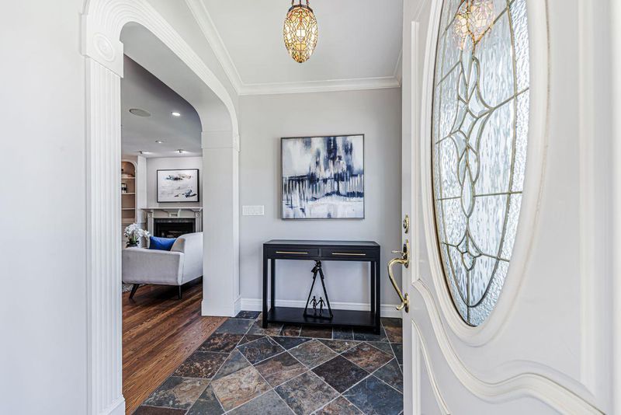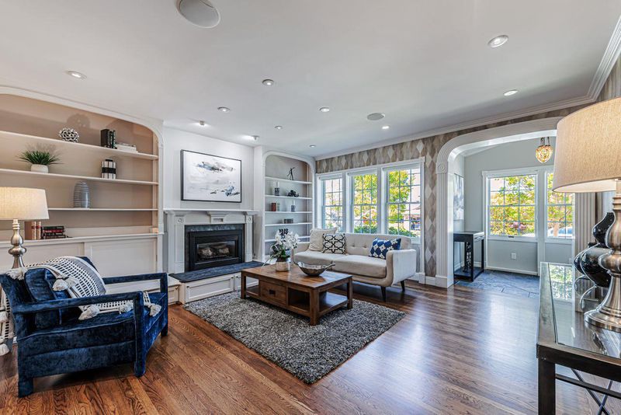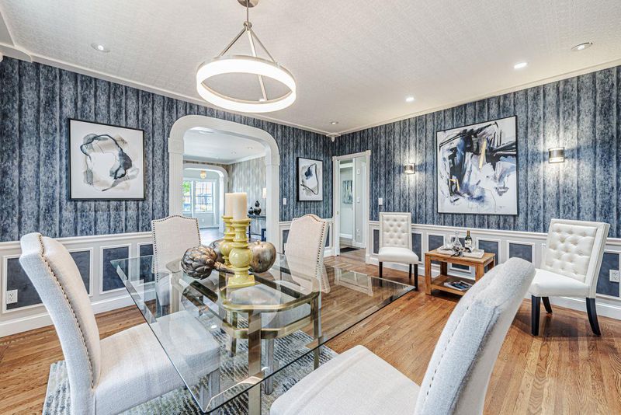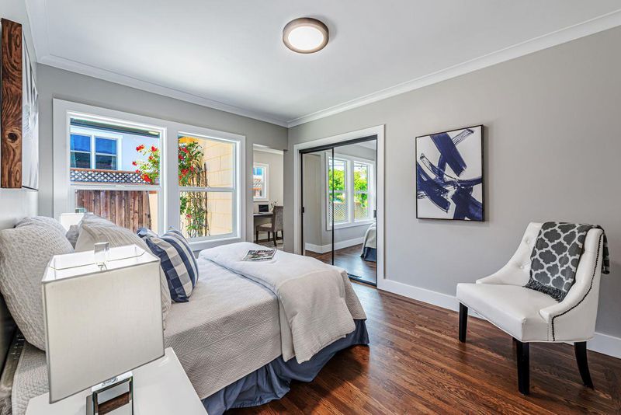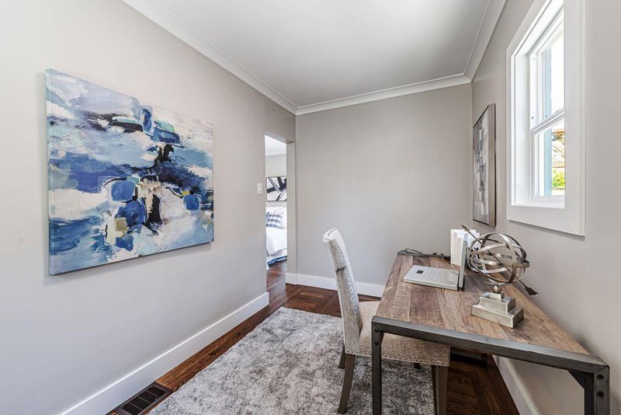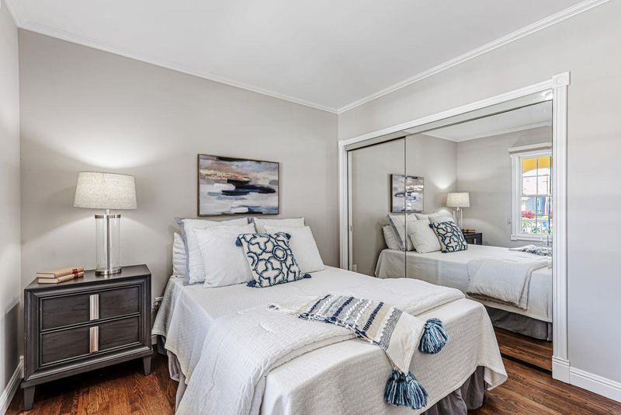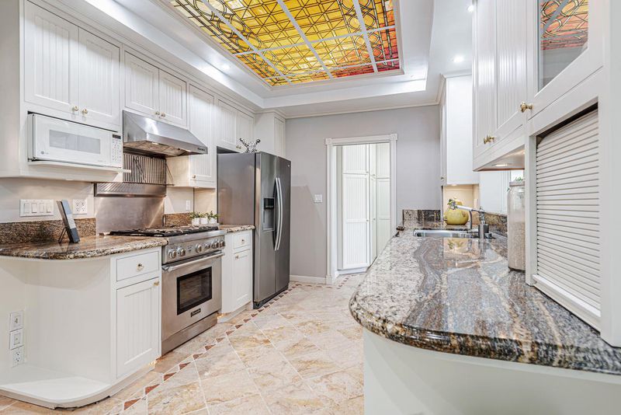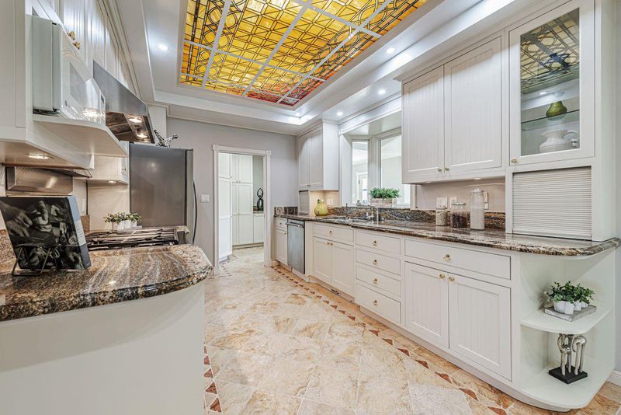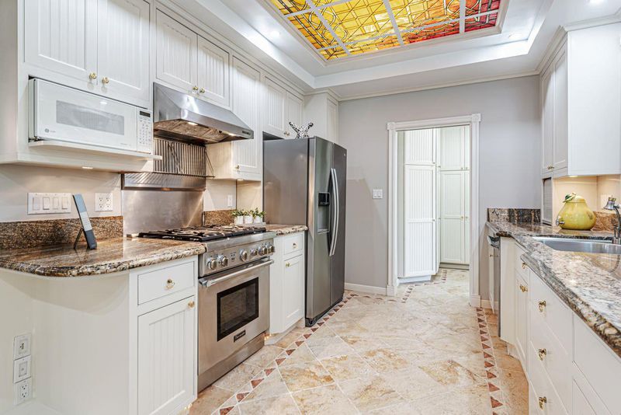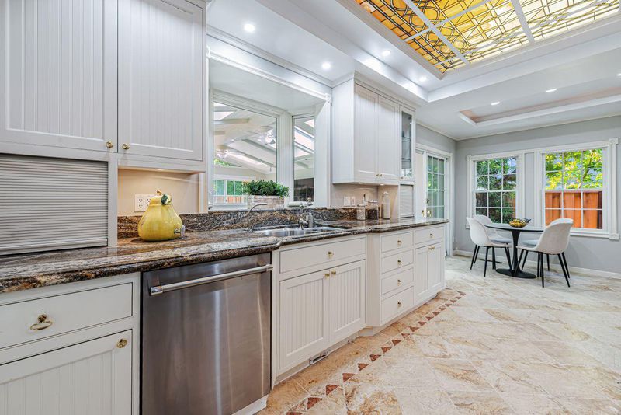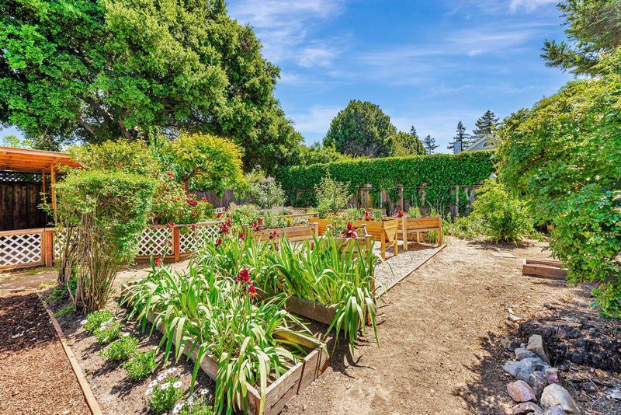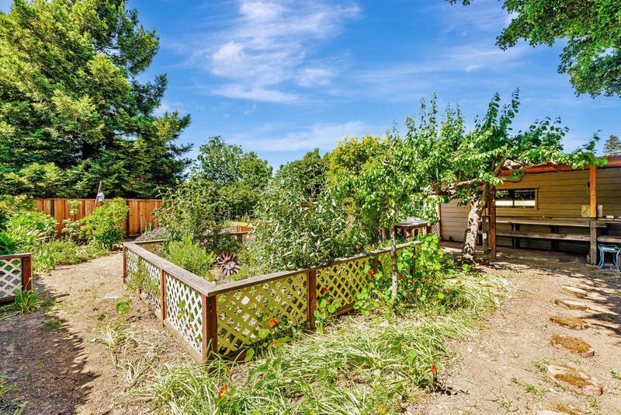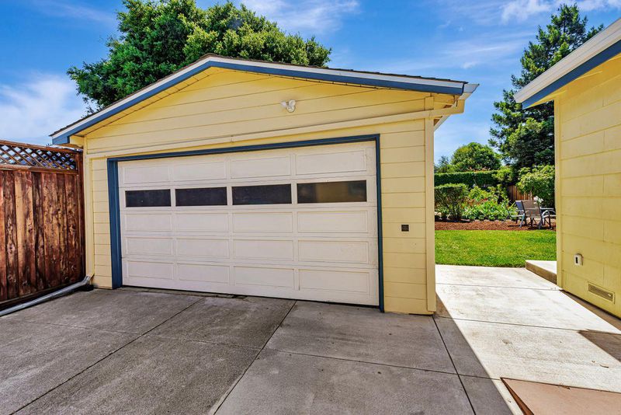
$1,999,000
1,430
SQ FT
$1,398
SQ/FT
17 Clarendon Road
@ Peninsula - 462 - Lyon-Hoag, Burlingame
- 2 Bed
- 1 Bath
- 6 Park
- 1,430 sqft
- BURLINGAME
-

-
Wed May 14, 10:30 am - 1:00 pm
-
Thu May 15, 10:30 am - 1:00 pm
-
Sat May 17, 1:00 pm - 4:00 pm
-
Sun May 18, 12:00 pm - 5:00 pm
Welcome to a beautifully maintained bungalow in the City of Burlingame! This charming 2-bedroom + office, 1-bath home seamlessly blends classic 1920s charm with modern upgrades, offering 1,430 sq ft of living space, with additional 400+ sq ft sunroom, on a generous 7,875 sq.ft lot. From the inviting stone-tiled porch and foyer to the craftsman-style archways and built-ins, every detail has been lovingly cared for. The kitchen features granite countertops, Thermador gas stove and dishwasher, beverage refrigerator, and stained-glass ceiling. Step into the spacious sunroom - an ideal space for entertaining, relaxing, or enjoying the garden view. Amenities include central forced air heating, a whole house fan for year-round comfort, and an internal vacuum system for added convenience. There's even a cellar perfect for wine, food storage, or tucking away treasured items. Outdoors, the expansive private backyard complete with six fruit-bearing trees, vibrant flower gardens, and a detached two-car garage. Located in the sought-after Burlingame Elementary School District, and minutes from downtown Burlingame, this home combines historic charm and modern comforts. This is your chance to own a piece of Burlingame history while enjoying the perfect space for making memories.
- Days on Market
- 5 days
- Current Status
- Active
- Original Price
- $1,999,000
- List Price
- $1,999,000
- On Market Date
- May 9, 2025
- Property Type
- Single Family Home
- Area
- 462 - Lyon-Hoag
- Zip Code
- 94010
- MLS ID
- ML82005598
- APN
- 029-293-110
- Year Built
- 1924
- Stories in Building
- 1
- Possession
- COE
- Data Source
- MLSL
- Origin MLS System
- MLSListings, Inc.
Pacific Rim International School
Private K-12
Students: 35 Distance: 0.1mi
Washington Elementary School
Public K-5 Elementary
Students: 382 Distance: 0.2mi
San Mateo High School
Public 9-12 Secondary
Students: 1713 Distance: 0.4mi
San Mateo Adult
Public n/a Adult Education
Students: NA Distance: 0.5mi
Stanbridge Academy
Private K-12 Special Education, Combined Elementary And Secondary, Coed
Students: 100 Distance: 0.5mi
Russell Bede School (Will close: Spring 2014)
Private 1-6 Special Education, Elementary, Coed
Students: 18 Distance: 0.5mi
- Bed
- 2
- Bath
- 1
- Skylight, Other
- Parking
- 6
- Detached Garage, Room for Oversized Vehicle, Workshop in Garage
- SQ FT
- 1,430
- SQ FT Source
- Unavailable
- Lot SQ FT
- 7,875.0
- Lot Acres
- 0.180785 Acres
- Kitchen
- Countertop - Granite, Dishwasher, Hood Over Range, Microwave, Oven Range - Built-In, Gas, Refrigerator, Wine Refrigerator
- Cooling
- Whole House / Attic Fan
- Dining Room
- Breakfast Nook, Dining Area
- Disclosures
- Natural Hazard Disclosure
- Family Room
- Other
- Flooring
- Tile, Vinyl / Linoleum, Wood
- Foundation
- Concrete Perimeter, Post and Pier
- Fire Place
- Gas Burning, Insert, Living Room
- Heating
- Central Forced Air
- Laundry
- Dryer, Inside, Washer
- Possession
- COE
- Architectural Style
- Bungalow
- Fee
- Unavailable
MLS and other Information regarding properties for sale as shown in Theo have been obtained from various sources such as sellers, public records, agents and other third parties. This information may relate to the condition of the property, permitted or unpermitted uses, zoning, square footage, lot size/acreage or other matters affecting value or desirability. Unless otherwise indicated in writing, neither brokers, agents nor Theo have verified, or will verify, such information. If any such information is important to buyer in determining whether to buy, the price to pay or intended use of the property, buyer is urged to conduct their own investigation with qualified professionals, satisfy themselves with respect to that information, and to rely solely on the results of that investigation.
School data provided by GreatSchools. School service boundaries are intended to be used as reference only. To verify enrollment eligibility for a property, contact the school directly.
