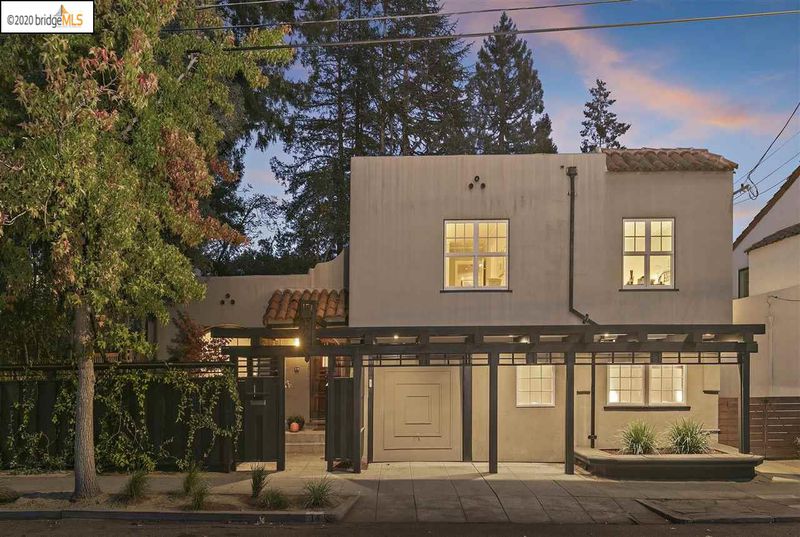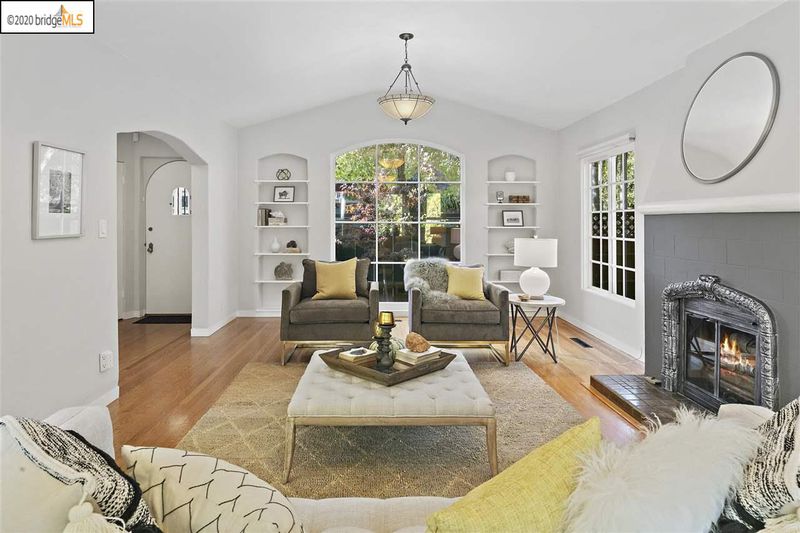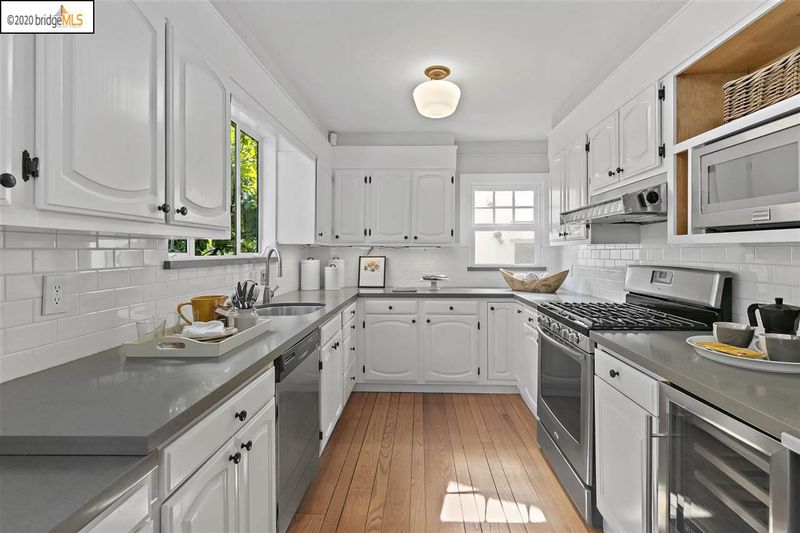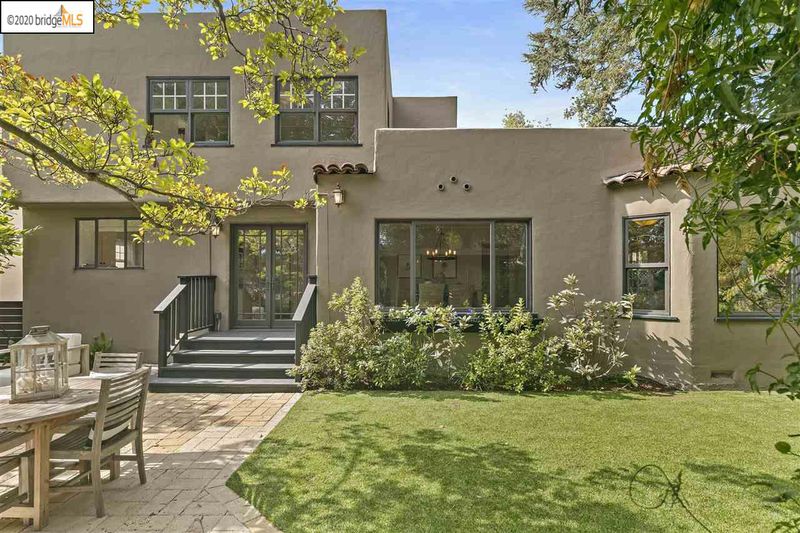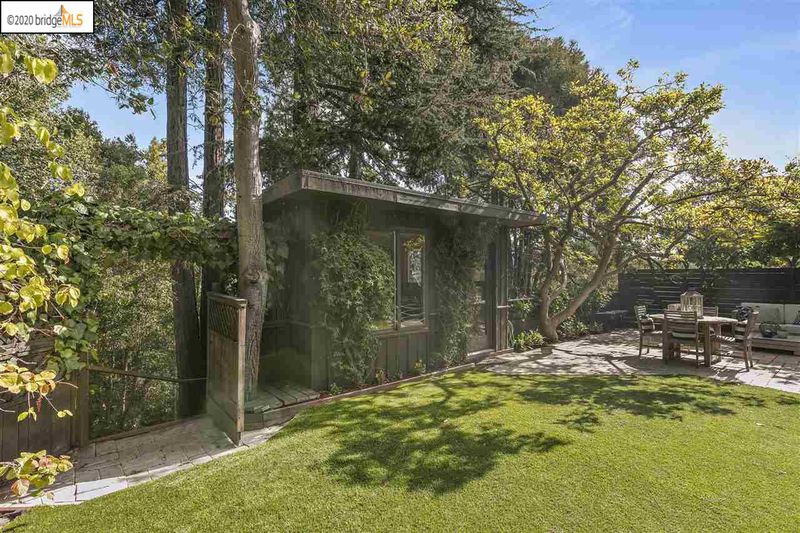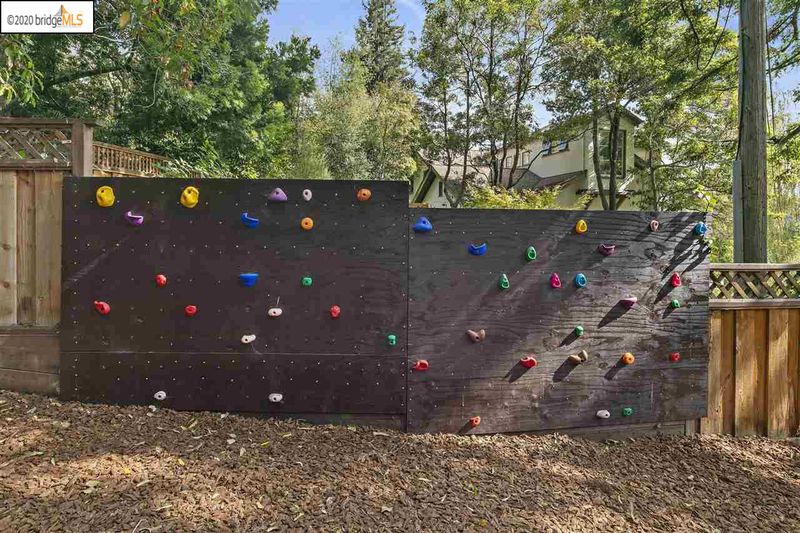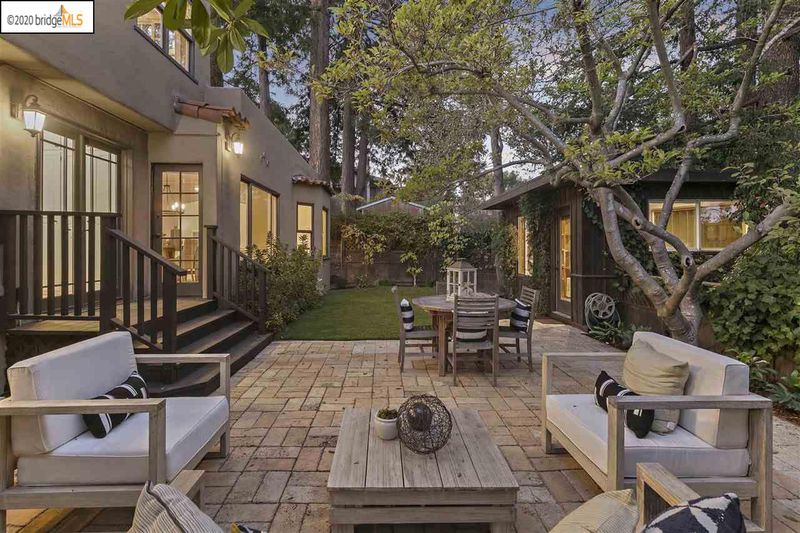 Sold 28.3% Over Asking
Sold 28.3% Over Asking
$2,175,000
1,934
SQ FT
$1,125
SQ/FT
14 Eucalyptus Rd
@ Hillcrest - CLAREMONT, Berkeley
- 4 Bed
- 3 Bath
- 1 Park
- 1,934 sqft
- BERKELEY
-

Sited on a quiet street in the heart of the historic Claremont, this romantic Spanish Mediterranean is nestled under trees in midst of beautiful gardens. Level-in entry via charming courtyard into spacious formal living rm w vaulted ceilings, elegant fireplace & large bay window overlooking garden. Dining room flows into the remodeled eat-in kitchen & French doors open to the outside for wonderful indoor/outdoor flow. Newly remodeled office/guest room w adjacent full bath on ground floor has its own exterior entrance. Addl. three bedrooms upstairs including a master suite. Freshly painted w sparkling hwd. floors. House has been lovingly maintained & updated by the current owners. Attached 1-car garage w interior access. Two-tiered rear garden w level lawn area, cottage & stairs lead to a lower play area w an exit onto a “secret” walking path leading to the heart of Rockridge. Rare gem in one of Berkeley’s most desirable neighborhoods close to shops, restaurants & public transportation.
- Current Status
- Sold
- Sold Price
- $2,175,000
- Over List Price
- 28.3%
- Original Price
- $1,695,000
- List Price
- $1,695,000
- On Market Date
- Oct 26, 2020
- Contract Date
- Nov 2, 2020
- Close Date
- Dec 9, 2020
- Property Type
- Detached
- D/N/S
- CLAREMONT
- Zip Code
- 94705
- MLS ID
- 40927009
- APN
- 64-4252-34
- Year Built
- 1930
- Stories in Building
- Unavailable
- Possession
- COE
- COE
- Dec 9, 2020
- Data Source
- MAXEBRDI
- Origin MLS System
- Bridge AOR
Chabot Elementary School
Public K-5 Elementary
Students: 580 Distance: 0.2mi
John Muir Elementary School
Public K-5 Elementary
Students: 305 Distance: 0.3mi
John Muir Elementary School
Public K-5 Elementary
Students: 247 Distance: 0.3mi
Mentoring Academy
Private 8-12 Coed
Students: 24 Distance: 0.5mi
The College Preparatory School
Private 9-12 Secondary, Coed
Students: 363 Distance: 0.5mi
Claremont Middle School
Public 6-8 Middle
Students: 485 Distance: 0.6mi
- Bed
- 4
- Bath
- 3
- Parking
- 1
- Attached Garage, Int Access From Garage
- SQ FT
- 1,934
- SQ FT Source
- Public Records
- Lot SQ FT
- 5,850.0
- Lot Acres
- 0.134298 Acres
- Pool Info
- None
- Kitchen
- 220 Volt Outlet, Breakfast Nook, Counter - Solid Surface, Dishwasher, Eat In Kitchen, Range/Oven Free Standing, Updated Kitchen
- Cooling
- None
- Disclosures
- Owner is Lic Real Est Agt
- Exterior Details
- Stucco
- Flooring
- Hardwood Floors, Tile
- Foundation
- Crawl Space
- Fire Place
- Living Room, Woodburning
- Heating
- Forced Air 1 Zone
- Laundry
- Dryer, In Closet, Washer
- Upper Level
- 2 Bedrooms, Primary Bedrm Suite - 1
- Main Level
- 1 Bath, 1 Bedroom, Main Entry
- Views
- Forest
- Possession
- COE
- Architectural Style
- Mediterranean
- Non-Master Bathroom Includes
- Shower Over Tub, Tile, Updated Baths
- Construction Status
- Existing
- Additional Equipment
- Water Heater Gas, Window Coverings
- Lot Description
- Level, Premium Lot
- Pool
- None
- Roof
- Rolled Composition, Tile
- Solar
- None
- Terms
- Cash, Conventional
- Water and Sewer
- Sewer System - Public, Water - Public
- Yard Description
- Back Yard, Dog Run, Fenced, Garden/Play, Sprinklers Automatic
- Fee
- Unavailable
MLS and other Information regarding properties for sale as shown in Theo have been obtained from various sources such as sellers, public records, agents and other third parties. This information may relate to the condition of the property, permitted or unpermitted uses, zoning, square footage, lot size/acreage or other matters affecting value or desirability. Unless otherwise indicated in writing, neither brokers, agents nor Theo have verified, or will verify, such information. If any such information is important to buyer in determining whether to buy, the price to pay or intended use of the property, buyer is urged to conduct their own investigation with qualified professionals, satisfy themselves with respect to that information, and to rely solely on the results of that investigation.
School data provided by GreatSchools. School service boundaries are intended to be used as reference only. To verify enrollment eligibility for a property, contact the school directly.
