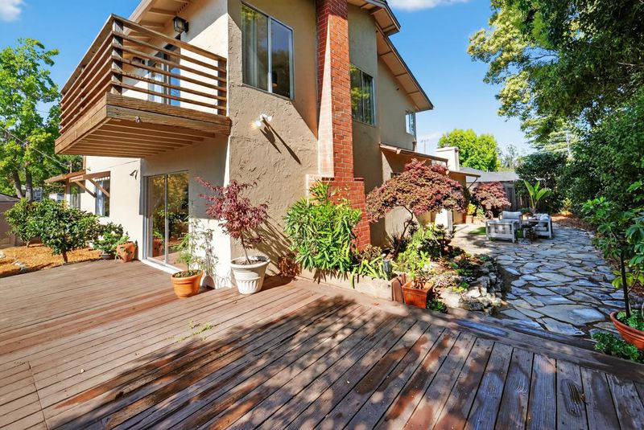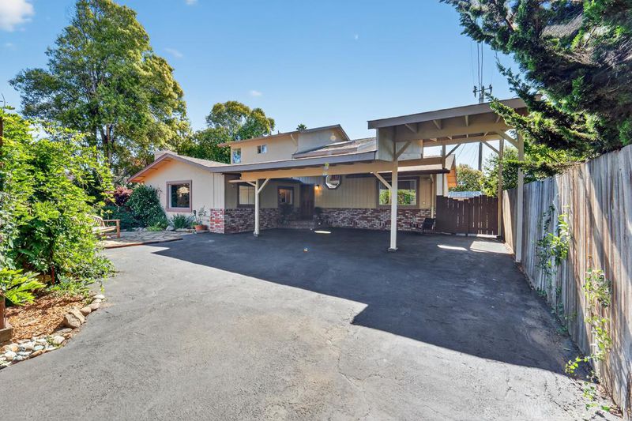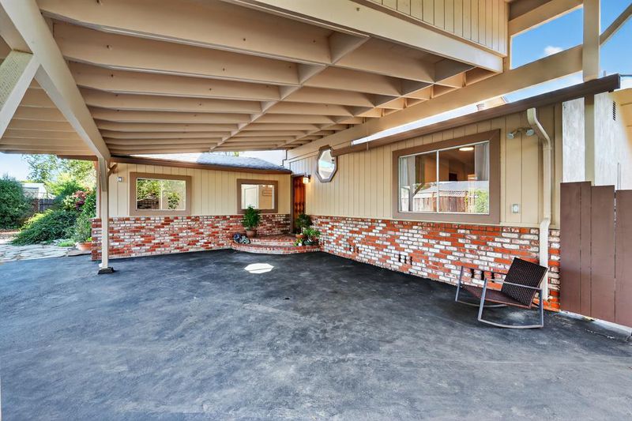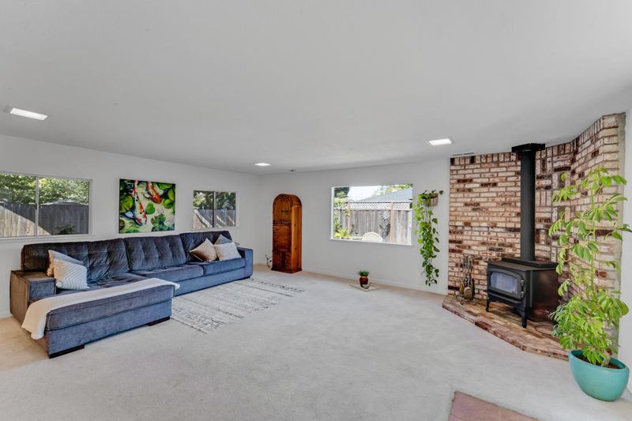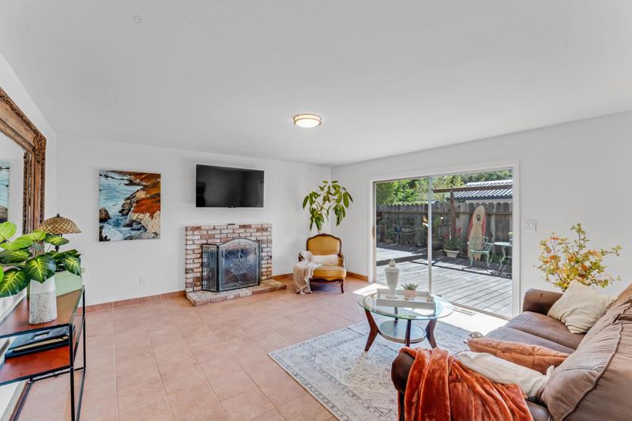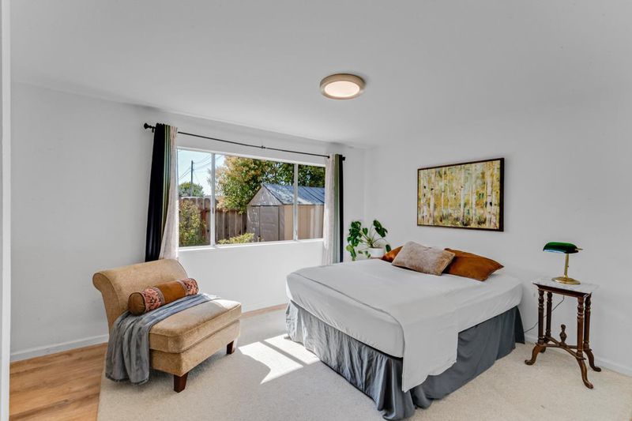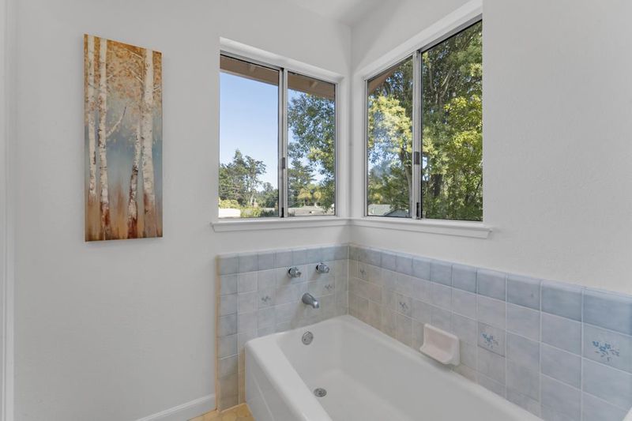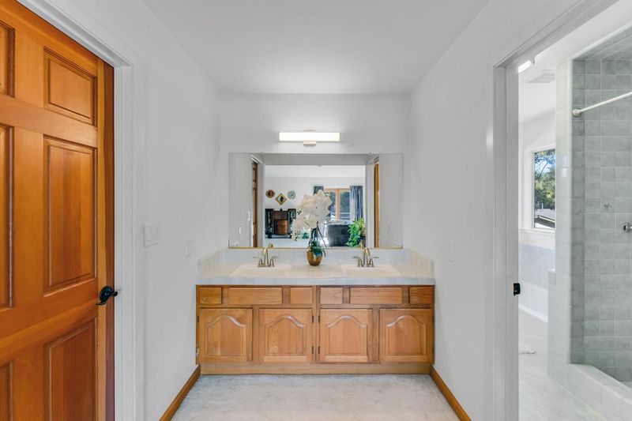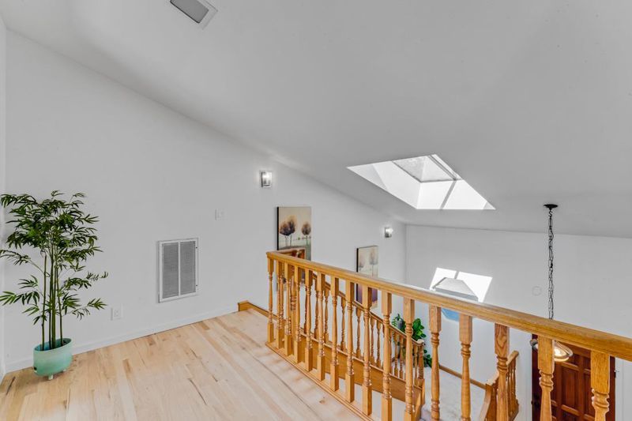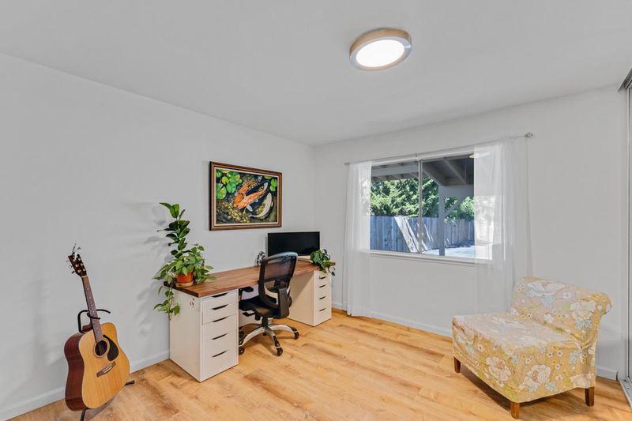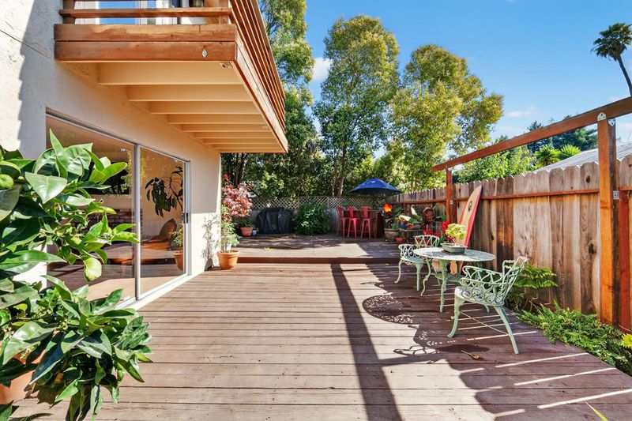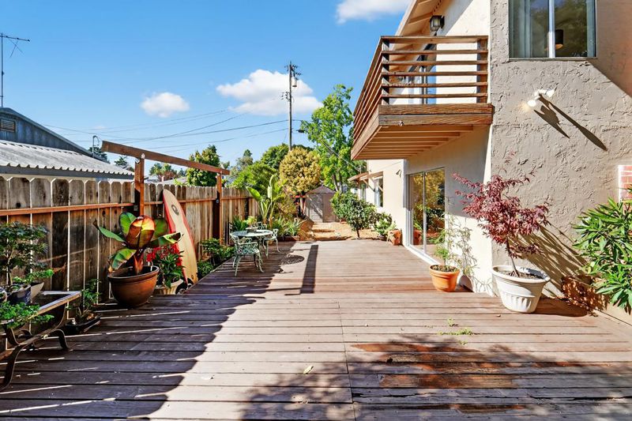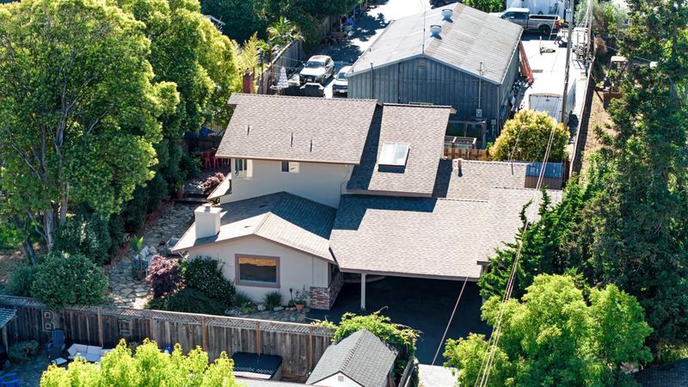
$1,250,000
2,706
SQ FT
$462
SQ/FT
2529 Orchard Street
@ Soquel Drive - 46 - Soquel, Soquel
- 4 Bed
- 2 Bath
- 3 Park
- 2,706 sqft
- SOQUEL
-

Now offered at an incredible new price, this spacious Soquel retreat blends privacy, flexibility, and convenience. With 4 bedrooms, 2 baths, and a generous 2,706 sq ft interior, the floor plan adapts beautifully to modern living whether you need space to work from home, host guests, or create multigenerational harmony. The primary suite is a true private getaway with room to unwind, while the built-in office upstairs provides convenience for todays work-from-home lifestyle. Outside, the property offers a tranquil backyard sanctuary with a deck for barbecues, entertaining, gardening, or simply relaxing among mature plantings. A 2-car carport and oversized parking area are perfect for an RV, boat, or multiple vehicles. Nestled in a sought-after Soquel neighborhood just minutes from beaches, Cabrillo College, shopping, dining, and commuter routes, this property is a rare opportunity at an exceptional new price.
- Days on Market
- 84 days
- Current Status
- Contingent
- Sold Price
- Original Price
- $1,575,000
- List Price
- $1,250,000
- On Market Date
- Aug 1, 2025
- Contract Date
- Oct 24, 2025
- Close Date
- Jan 2, 2026
- Property Type
- Single Family Home
- Area
- 46 - Soquel
- Zip Code
- 95073
- MLS ID
- ML82016783
- APN
- 030-253-70-000
- Year Built
- 1975
- Stories in Building
- Unavailable
- Possession
- Unavailable
- COE
- Jan 2, 2026
- Data Source
- MLSL
- Origin MLS System
- MLSListings, Inc.
New Brighton Middle School
Public 6-8 Middle
Students: 704 Distance: 0.5mi
Tara Redwood School
Private K-4 Elementary, Religious, Coed
Students: 42 Distance: 0.5mi
Soquel Elementary School
Public K-5 Elementary, Coed
Students: 409 Distance: 0.5mi
Main Street Elementary School
Public K-5 Elementary
Students: 453 Distance: 0.7mi
Beach High School
Private 8-12 Alternative, Secondary, Coed
Students: 9 Distance: 0.8mi
Soquel High School
Public 9-12 Secondary
Students: 1173 Distance: 0.8mi
- Bed
- 4
- Bath
- 2
- Full on Ground Floor, Primary - Oversized Tub, Primary - Stall Shower(s)
- Parking
- 3
- Carport, Room for Oversized Vehicle
- SQ FT
- 2,706
- SQ FT Source
- Unavailable
- Lot SQ FT
- 7,971.0
- Lot Acres
- 0.182989 Acres
- Cooling
- None
- Dining Room
- Dining Area in Living Room
- Disclosures
- NHDS Report
- Family Room
- Separate Family Room
- Flooring
- Carpet, Wood
- Foundation
- Concrete Perimeter and Slab
- Fire Place
- Family Room, Living Room
- Heating
- Central Forced Air
- Fee
- Unavailable
MLS and other Information regarding properties for sale as shown in Theo have been obtained from various sources such as sellers, public records, agents and other third parties. This information may relate to the condition of the property, permitted or unpermitted uses, zoning, square footage, lot size/acreage or other matters affecting value or desirability. Unless otherwise indicated in writing, neither brokers, agents nor Theo have verified, or will verify, such information. If any such information is important to buyer in determining whether to buy, the price to pay or intended use of the property, buyer is urged to conduct their own investigation with qualified professionals, satisfy themselves with respect to that information, and to rely solely on the results of that investigation.
School data provided by GreatSchools. School service boundaries are intended to be used as reference only. To verify enrollment eligibility for a property, contact the school directly.
