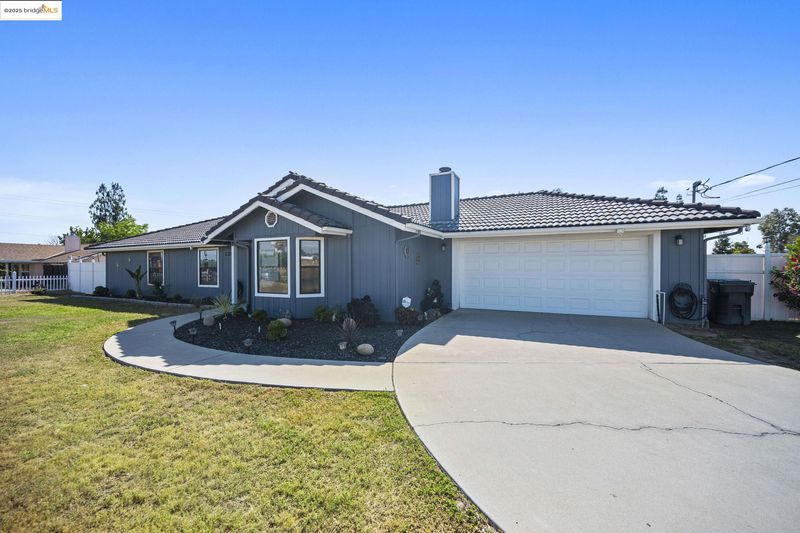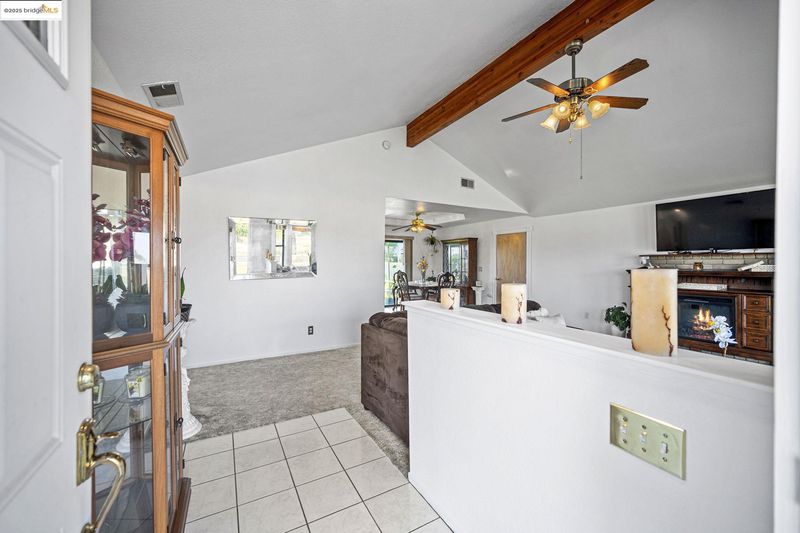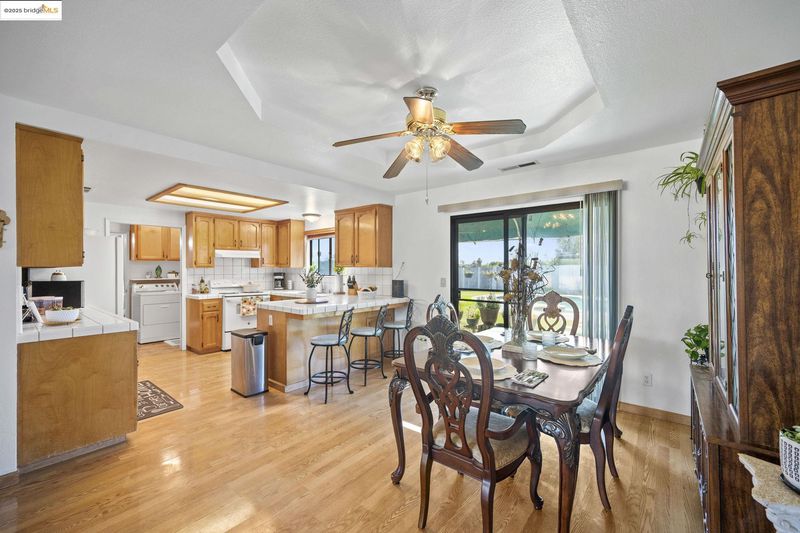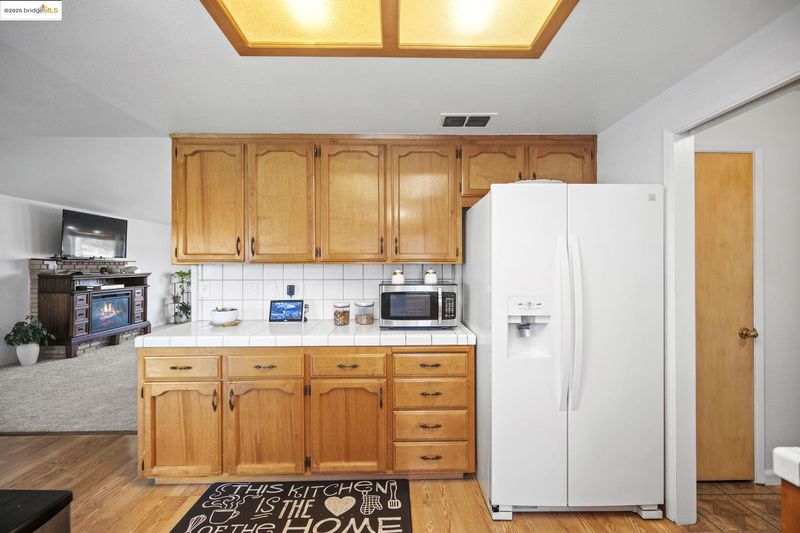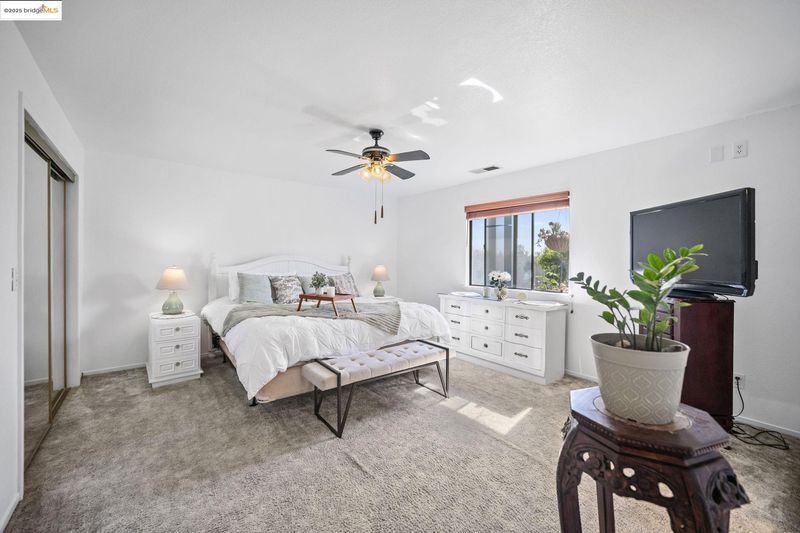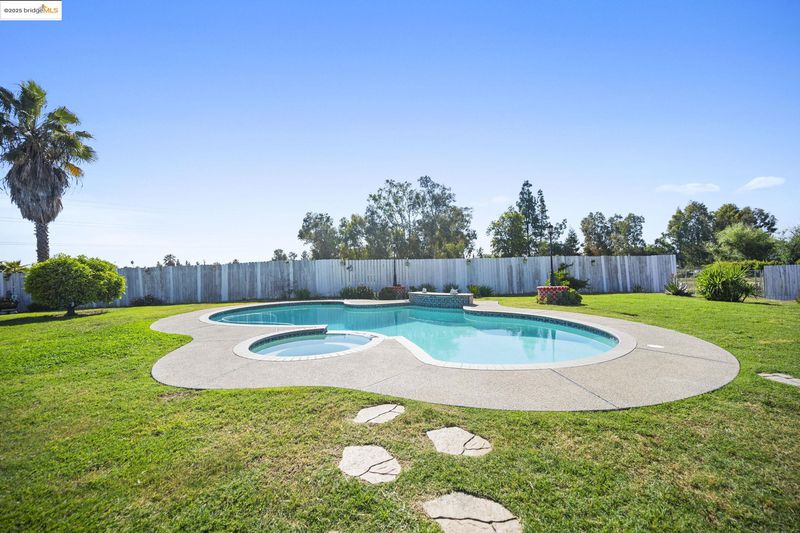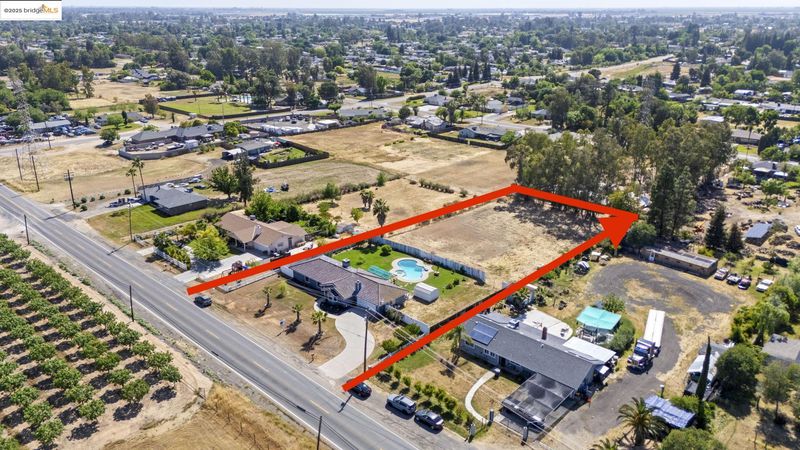
$559,000
1,679
SQ FT
$333
SQ/FT
18118 Road 26
@ Avenue 17 - Not Listed, Madera Acres
- 3 Bed
- 2 Bath
- 2 Park
- 1,679 sqft
- Madera Acres
-

-
Sat May 10, 1:00 pm - 3:00 pm
Welcome to this new beautiful listing. Offering 3 bedroom, 2 bath, and large backyard with pool and hot tube.
-
Sun May 11, 1:00 pm - 3:00 pm
Welcome to this new beautiful listing. Offering 3 bedroom, 2 bath, and large backyard with pool and hot tube.
Welcome to this beautifully customized ranch-style home nestled on a sprawling one-acre lot in the desirable Madera Acres community. Designed with comfort and accessibility in mind, this home features wide hallways and doorways that create an expansive and open feel throughout.The living area boasts high vaulted ceilings that enhance the sense of space and light, offering an airy ambiance perfect for family gatherings or relaxing movie nights. Large windows draw in natural light, highlighting the spacious layout and seamless flow of the main living spaces. Step outside to your own private oasis, where an in-ground swimming pool awaits—ideal for cooling off during those warm Madera days. The expansive lot provides endless possibilities for gardening, outdoor entertainment, or future expansion. Perfectly situated just minutes from the brand-new Matilda Torres High School and conveniently close to local shopping and dining, this property combines the serenity of country living with the convenience of nearby amenities. Don't miss the opportunity to own this one-of-a-kind ranch home in Madera Acres that has only had one owner! Schedule your private tour today and discover the charm and comfort this property has to offer.
- Current Status
- New
- Original Price
- $559,000
- List Price
- $559,000
- On Market Date
- May 9, 2025
- Property Type
- Detached
- D/N/S
- Not Listed
- Zip Code
- 93638
- MLS ID
- 41096824
- APN
- 032020017000
- Year Built
- 1996
- Stories in Building
- 1
- Possession
- COE, Negotiable
- Data Source
- MAXEBRDI
- Origin MLS System
- Bridge AOR
Crossroads Christian
Private K-8 Combined Elementary And Secondary, Religious, Nonprofit
Students: 100 Distance: 0.4mi
Berenda Elementary School
Public K-6 Elementary
Students: 777 Distance: 1.2mi
Nishimoto Elementary School
Public K-6 Elementary
Students: 740 Distance: 1.4mi
Jack G. Desmond Middle School
Public 7-8 Middle
Students: 900 Distance: 1.4mi
Ezequiel Tafoya Alvarado Academy
Charter K-8 Elementary
Students: 648 Distance: 1.8mi
Sherman Thomas Charter School
Charter K-8 Elementary
Students: 224 Distance: 2.0mi
- Bed
- 3
- Bath
- 2
- Parking
- 2
- Attached, Off Street, Garage Faces Front, Garage Door Opener
- SQ FT
- 1,679
- SQ FT Source
- Not Verified
- Lot SQ FT
- 42,253.0
- Lot Acres
- 0.97 Acres
- Pool Info
- Pool/Spa Combo, Outdoor Pool
- Kitchen
- Dishwasher, Disposal, Microwave, Range, Refrigerator, Dryer, Washer, Gas Water Heater, Garbage Disposal, Range/Oven Built-in
- Cooling
- Central Air
- Disclosures
- Nat Hazard Disclosure
- Entry Level
- Exterior Details
- Back Yard, Front Yard, Side Yard, Entry Gate, Landscape Back, Landscape Front, Private Entrance
- Flooring
- Linoleum, Tile, Vinyl, Carpet
- Foundation
- Fire Place
- Living Room
- Heating
- Propane
- Laundry
- Dryer, Washer
- Main Level
- 3 Bedrooms, 2 Baths, Main Entry
- Possession
- COE, Negotiable
- Architectural Style
- Ranch
- Construction Status
- Existing
- Additional Miscellaneous Features
- Back Yard, Front Yard, Side Yard, Entry Gate, Landscape Back, Landscape Front, Private Entrance
- Location
- Level
- Roof
- Tile
- Water and Sewer
- Public, None (Irrigation)
- Fee
- Unavailable
MLS and other Information regarding properties for sale as shown in Theo have been obtained from various sources such as sellers, public records, agents and other third parties. This information may relate to the condition of the property, permitted or unpermitted uses, zoning, square footage, lot size/acreage or other matters affecting value or desirability. Unless otherwise indicated in writing, neither brokers, agents nor Theo have verified, or will verify, such information. If any such information is important to buyer in determining whether to buy, the price to pay or intended use of the property, buyer is urged to conduct their own investigation with qualified professionals, satisfy themselves with respect to that information, and to rely solely on the results of that investigation.
School data provided by GreatSchools. School service boundaries are intended to be used as reference only. To verify enrollment eligibility for a property, contact the school directly.
