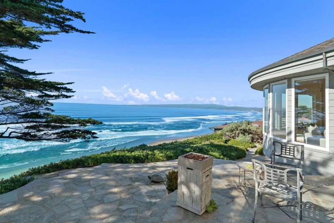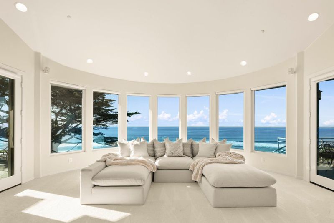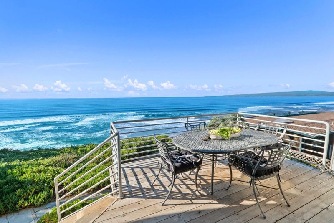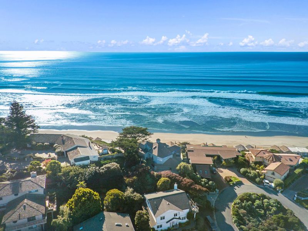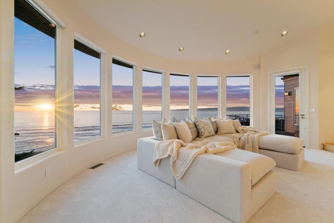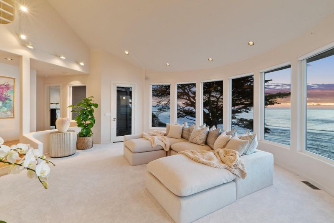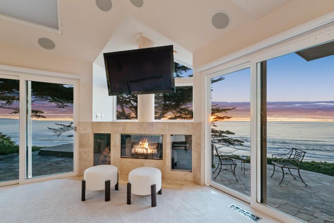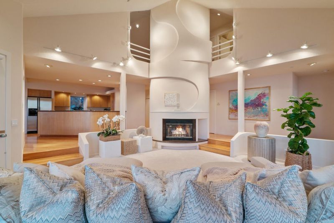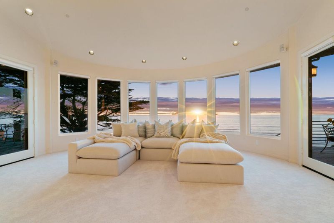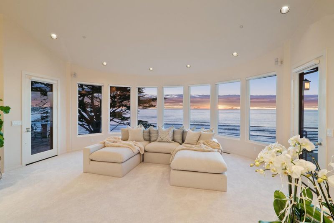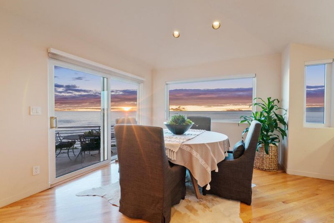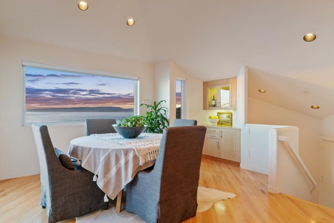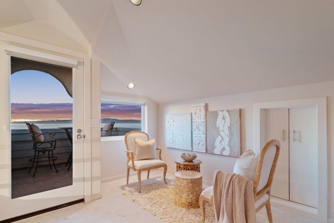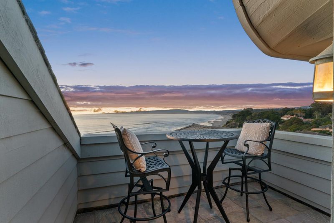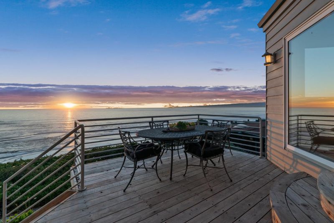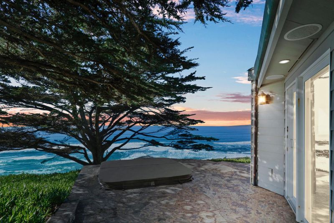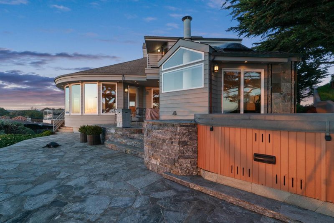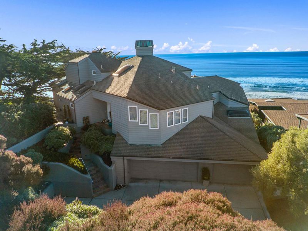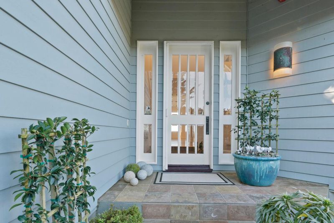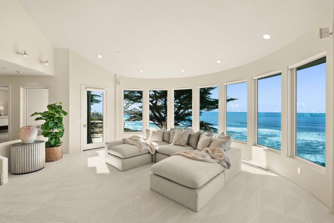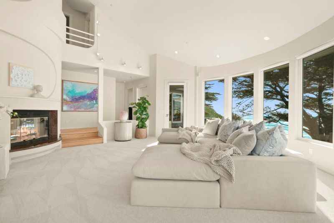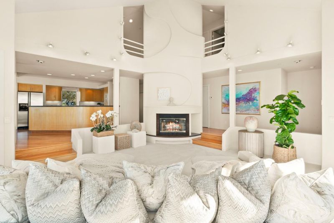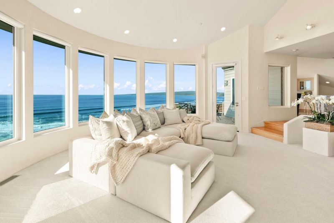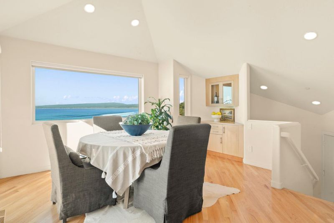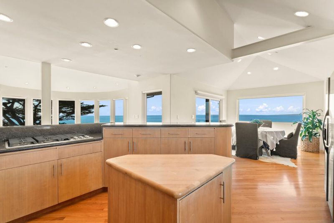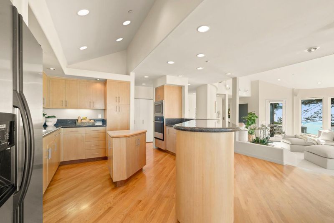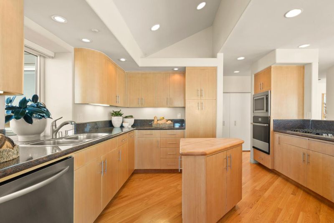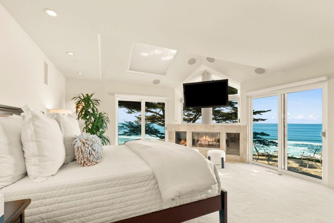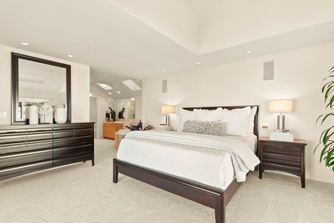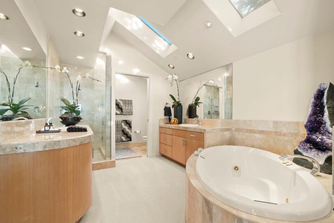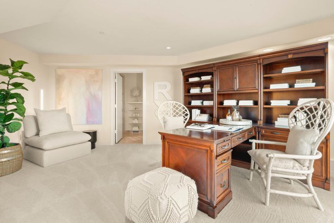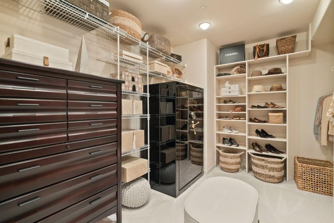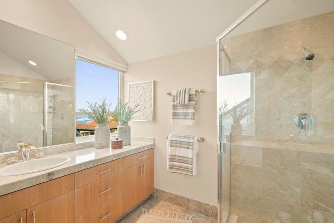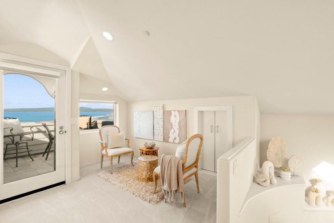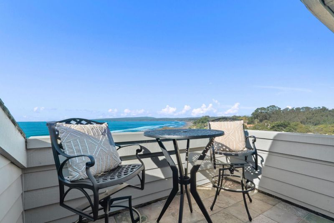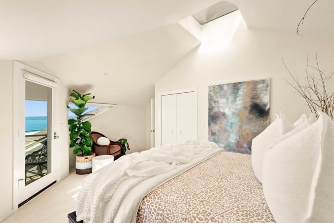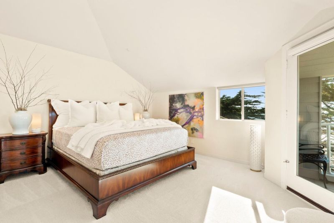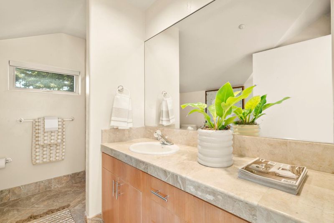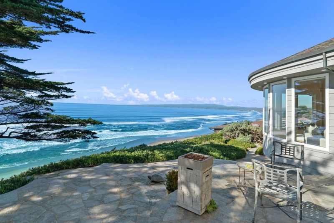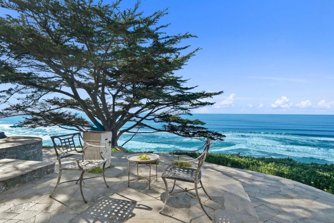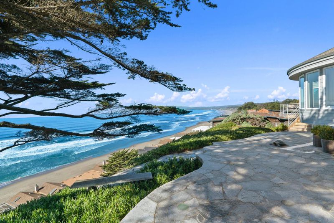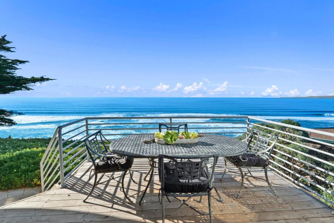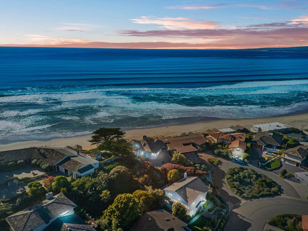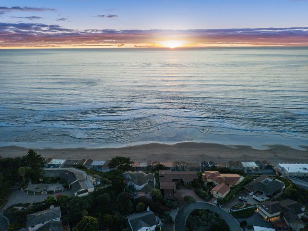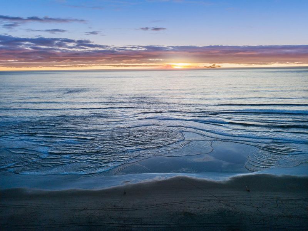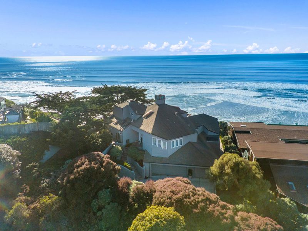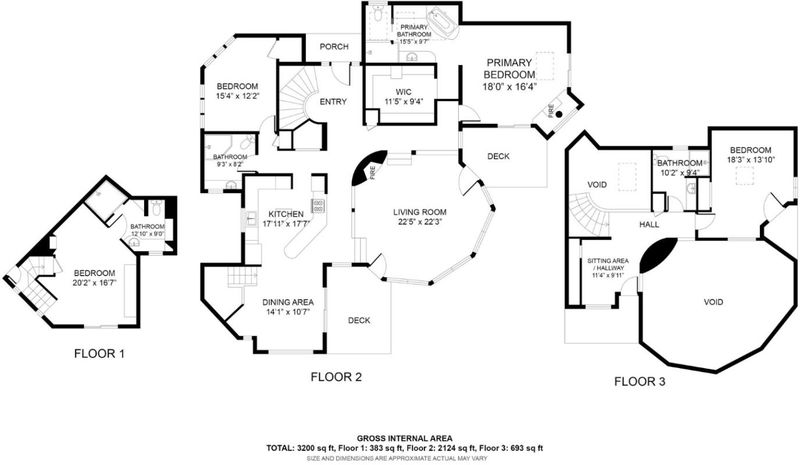
$4,950,000
3,169
SQ FT
$1,562
SQ/FT
170 Hillview Way
@ Oceanview Drive - 51 - La Selva Beach, La Selva Beach
- 4 Bed
- 4 Bath
- 8 Park
- 3,169 sqft
- LA SELVA BEACH
-

Stunning whitewater views envelop you from every room of this contemporary masterpiece. Thoughtfully designed & expertly constructed, seldom do you find views this expansive, 180 degrees of pure blue Pacific perfection. Wake every morning gazing at the coastal bluffs of Santa Cruz & spend evenings basking in the glorious hues of sherbet-painted sunsets dancing across your living room. An entertainer's dream, from the 2 story ceiling in the formal entry to the open design of the kitchen, dining room & living room seamlessly entwined, all offering spectacular vistas. Dramatic ceilings continue to the living room, where the fireplace accent wall serves as a one-of-a-kind art piece. With its bowed wall of windows, natural light pours in while granting you a front-row seat to the sparkle of the sea. Excellent separation of space provides room for everyone, including a second en-suite with private access. Car enthusiasts rejoice, you'll find an attached 4-car garage to fill with your treasures. Just outside the primary suite, an outdoor shower & spa awaits, creating your own private Shangri-la where the views from Carmel Point to West Cliff continue to awe. Numerous improvements made to enhance your coastal living experience, including approved plans for expansion if desired.
- Days on Market
- 1 day
- Current Status
- Active
- Original Price
- $4,950,000
- List Price
- $4,950,000
- On Market Date
- May 13, 2025
- Property Type
- Single Family Home
- Area
- 51 - La Selva Beach
- Zip Code
- 95076
- MLS ID
- ML82006429
- APN
- 046-212-07-000
- Year Built
- 1992
- Stories in Building
- 2
- Possession
- Unavailable
- Data Source
- MLSL
- Origin MLS System
- MLSListings, Inc.
Renaissance High Continuation School
Public 9-12 Continuation
Students: 163 Distance: 0.7mi
Monterey Bay Academy
Private 9-12 Secondary, Religious, Coed
Students: 160 Distance: 1.7mi
St. Abraham's Classical Christian Academy
Private K-11 Religious, Coed
Students: 170 Distance: 2.1mi
Aptos Academy
Private PK-8 Elementary, Coed
Students: 95 Distance: 2.1mi
Rio Del Mar Elementary School
Public K-6 Elementary
Students: 528 Distance: 2.4mi
Aptos High School
Public 9-12 Secondary
Students: 1432 Distance: 3.3mi
- Bed
- 4
- Bath
- 4
- Double Sinks, Full on Ground Floor, Marble, Primary - Oversized Tub, Primary - Stall Shower(s), Primary - Tub with Jets, Stall Shower - 2+
- Parking
- 8
- Attached Garage, Guest / Visitor Parking, Room for Oversized Vehicle
- SQ FT
- 3,169
- SQ FT Source
- Unavailable
- Lot SQ FT
- 10,934.0
- Lot Acres
- 0.25101 Acres
- Pool Info
- Spa / Hot Tub
- Kitchen
- Cooktop - Gas, Countertop - Granite, Dishwasher, Garbage Disposal, Island, Microwave, Oven - Built-In, Refrigerator
- Cooling
- None
- Dining Room
- Formal Dining Room
- Disclosures
- Natural Hazard Disclosure
- Family Room
- No Family Room
- Flooring
- Carpet, Hardwood, Marble
- Foundation
- Concrete Slab, Pillars / Posts / Piers
- Fire Place
- Gas Starter, Living Room, Primary Bedroom, Wood Burning
- Heating
- Central Forced Air - Gas
- Laundry
- Inside, Washer / Dryer
- Views
- Hills, Ocean
- Fee
- Unavailable
MLS and other Information regarding properties for sale as shown in Theo have been obtained from various sources such as sellers, public records, agents and other third parties. This information may relate to the condition of the property, permitted or unpermitted uses, zoning, square footage, lot size/acreage or other matters affecting value or desirability. Unless otherwise indicated in writing, neither brokers, agents nor Theo have verified, or will verify, such information. If any such information is important to buyer in determining whether to buy, the price to pay or intended use of the property, buyer is urged to conduct their own investigation with qualified professionals, satisfy themselves with respect to that information, and to rely solely on the results of that investigation.
School data provided by GreatSchools. School service boundaries are intended to be used as reference only. To verify enrollment eligibility for a property, contact the school directly.
