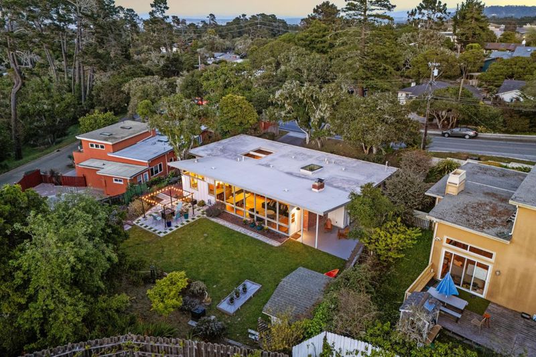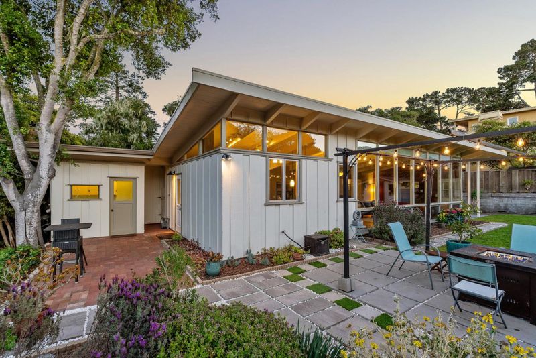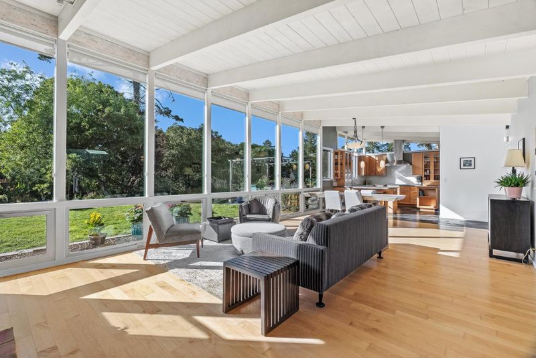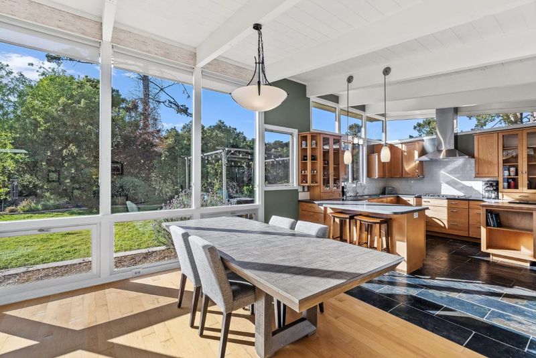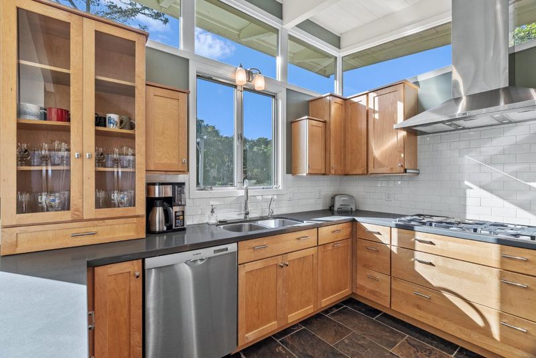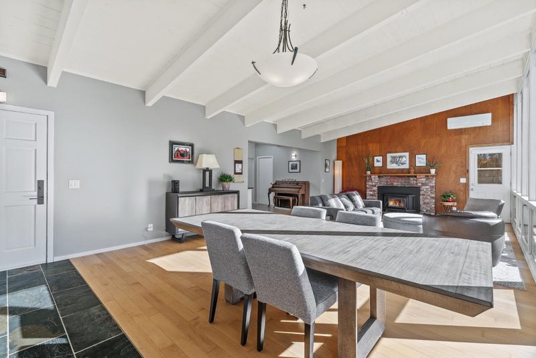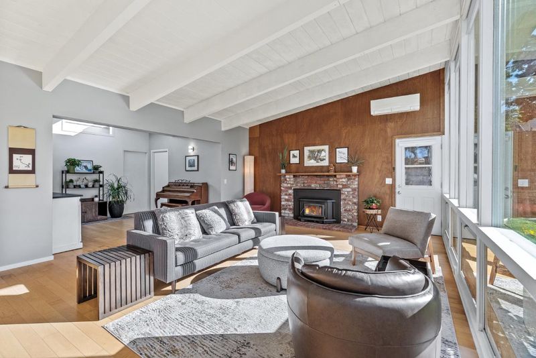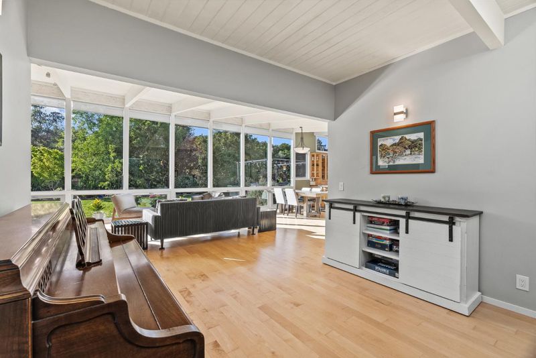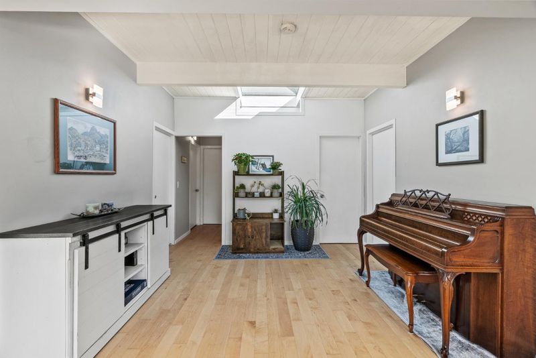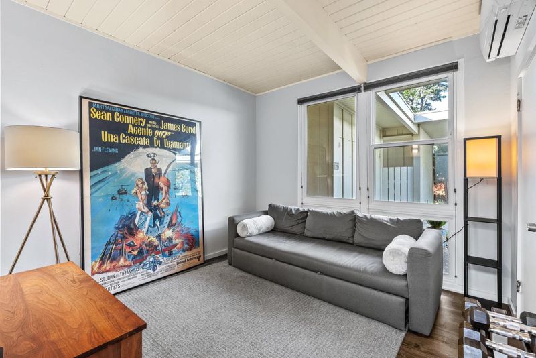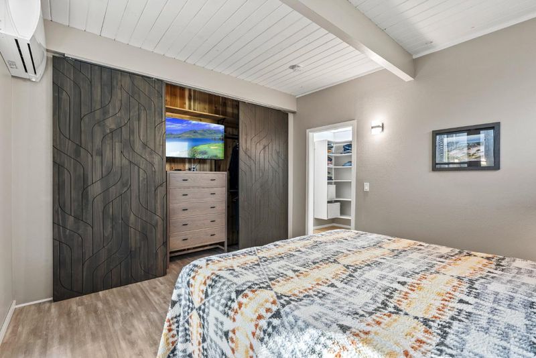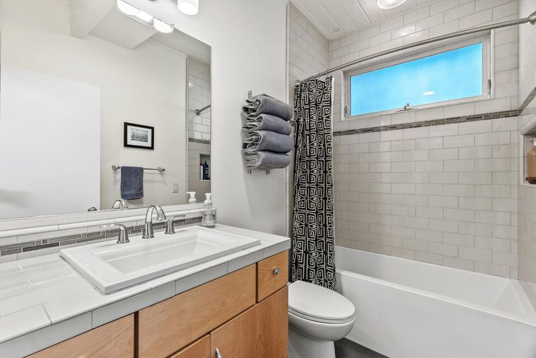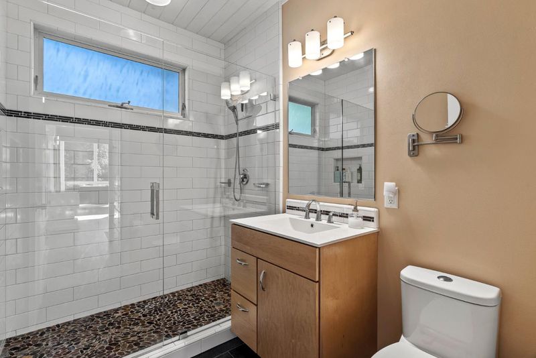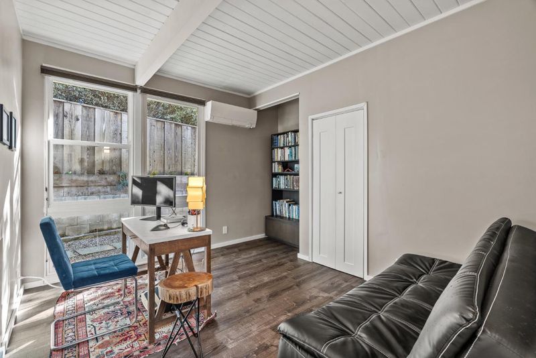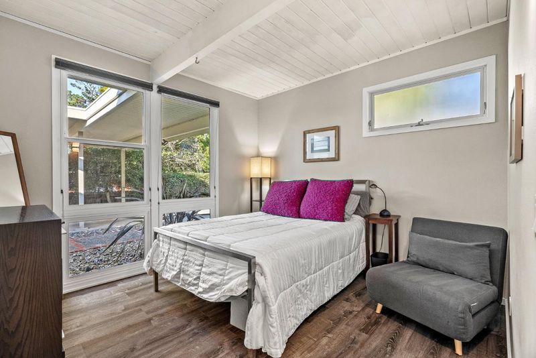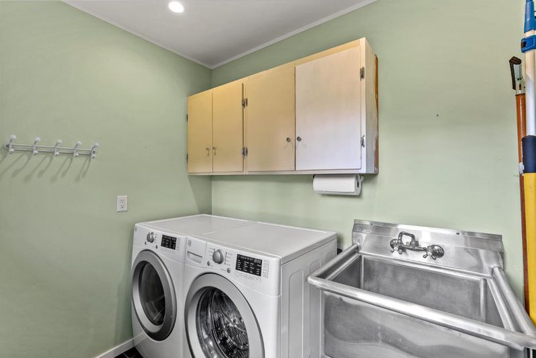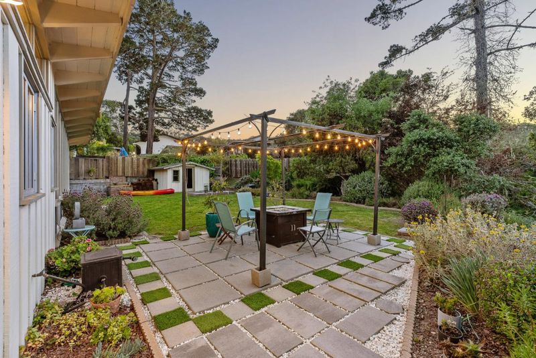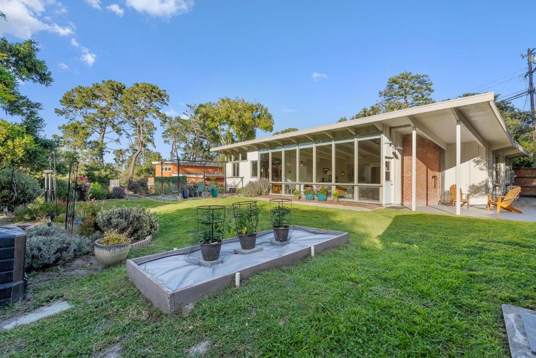
$1,435,000
1,714
SQ FT
$837
SQ/FT
1256 Pacific Street
@ Soledad - 113 - Monte Regio/Peter's Gate, Monterey
- 4 Bed
- 2 Bath
- 4 Park
- 1,714 sqft
- Monterey
-

Tucked beneath a canopy of coastal pines, this beautifully preserved mid-century modern home blends timeless style with effortless Monterey living. Clean lines and expansive windows create a strong connection to nature, filling the interior with natural light and framing serene garden views. Vaulted beamed ceilings and warm wood details enhance the open-concept living and dining space, which flows into a thoughtfully updated kitchen featuring custom cabinetry, quartz counters, and premium stainless appliances. With four bedrooms and two stylishly renovated baths, the layout offers both comfort and flexibility. Step outside to your private backyard retreat complete with lush landscaping, patio areas, and a charming pergola, ideal for dining under the stars.
- Days on Market
- 29 days
- Current Status
- Contingent
- Sold Price
- Original Price
- $1,495,000
- List Price
- $1,435,000
- On Market Date
- Apr 10, 2025
- Contract Date
- May 9, 2025
- Close Date
- Jun 8, 2025
- Property Type
- Single Family Home
- Area
- 113 - Monte Regio/Peter's Gate
- Zip Code
- 93940
- MLS ID
- ML82001964
- APN
- 001-643-009-000
- Year Built
- 1955
- Stories in Building
- 1
- Possession
- Unavailable
- COE
- Jun 8, 2025
- Data Source
- MLSL
- Origin MLS System
- MLSListings, Inc.
Monte Vista
Public K-5
Students: 365 Distance: 0.4mi
Walter Colton
Public 6-8 Elementary, Yr Round
Students: 569 Distance: 0.7mi
Monterey High School
Public 9-12 Secondary, Yr Round
Students: 1350 Distance: 0.8mi
San Carlos Elementary School
Private K-8 Elementary, Religious, Coed
Students: 302 Distance: 1.0mi
Trinity Christian High School
Private 9-12 Religious, Nonprofit
Students: 120 Distance: 1.2mi
Webb Home School
Private K-8
Students: NA Distance: 1.2mi
- Bed
- 4
- Bath
- 2
- Shower and Tub, Stall Shower, Stone, Tile, Updated Bath
- Parking
- 4
- Carport, Off-Street Parking
- SQ FT
- 1,714
- SQ FT Source
- Unavailable
- Lot SQ FT
- 9,148.0
- Lot Acres
- 0.210009 Acres
- Kitchen
- Dishwasher, Cooktop - Gas, Oven - Built-In, Countertop - Quartz, Warming Drawer, Refrigerator
- Cooling
- Multi-Zone, Other
- Dining Room
- Dining Area
- Disclosures
- Natural Hazard Disclosure, NHDS Report
- Family Room
- No Family Room
- Flooring
- Laminate, Tile, Wood
- Foundation
- Concrete Slab
- Fire Place
- Living Room, Wood Burning
- Heating
- Heat Pump, Individual Room Controls
- Laundry
- Washer / Dryer, In Utility Room, Outside
- Architectural Style
- Eichler
- Fee
- Unavailable
MLS and other Information regarding properties for sale as shown in Theo have been obtained from various sources such as sellers, public records, agents and other third parties. This information may relate to the condition of the property, permitted or unpermitted uses, zoning, square footage, lot size/acreage or other matters affecting value or desirability. Unless otherwise indicated in writing, neither brokers, agents nor Theo have verified, or will verify, such information. If any such information is important to buyer in determining whether to buy, the price to pay or intended use of the property, buyer is urged to conduct their own investigation with qualified professionals, satisfy themselves with respect to that information, and to rely solely on the results of that investigation.
School data provided by GreatSchools. School service boundaries are intended to be used as reference only. To verify enrollment eligibility for a property, contact the school directly.

