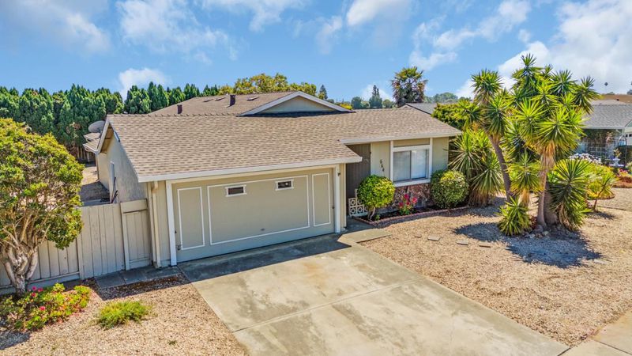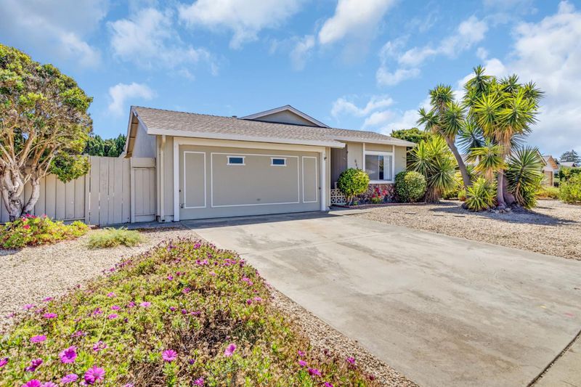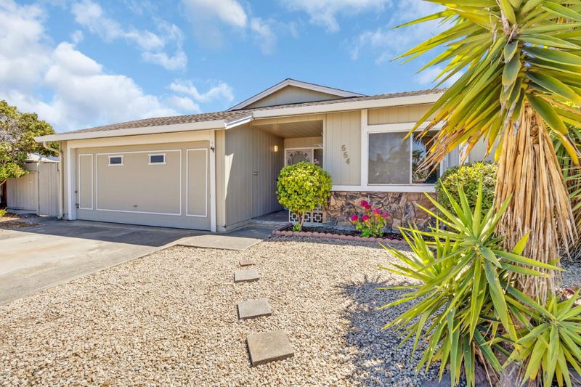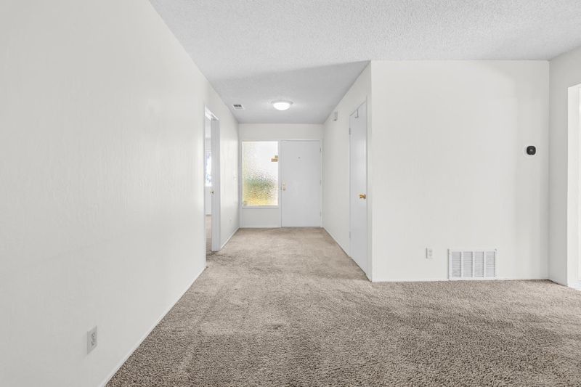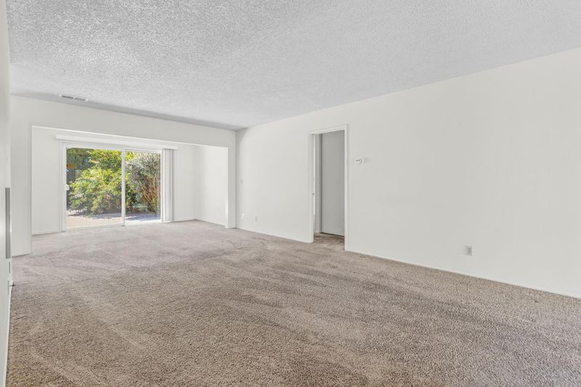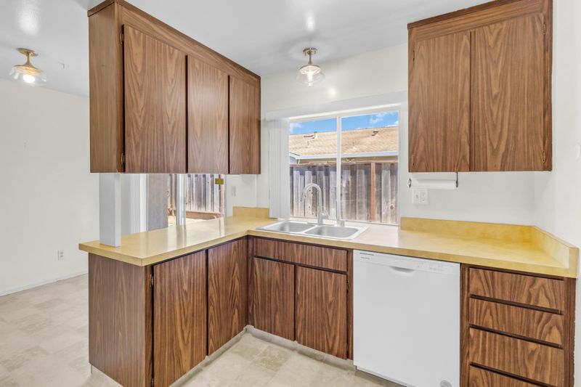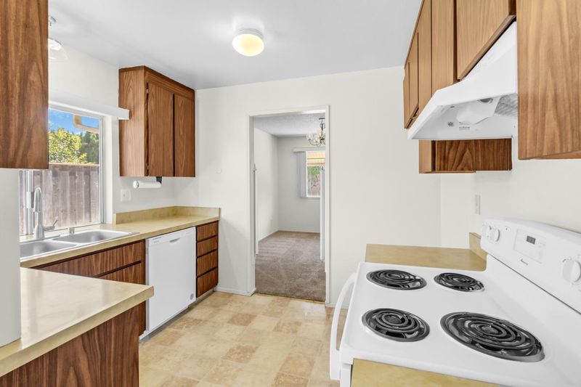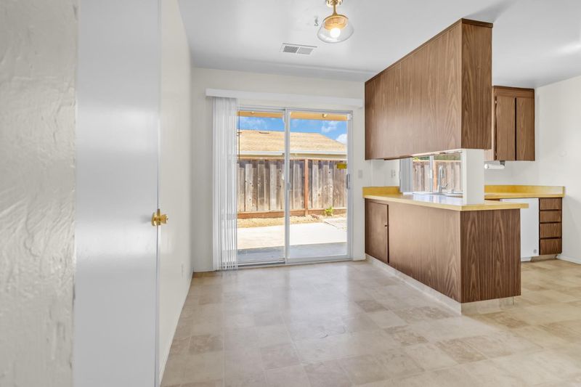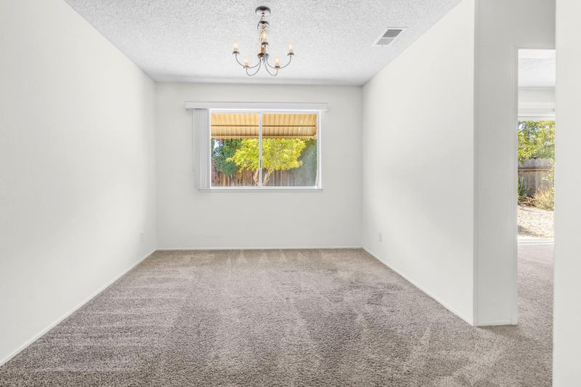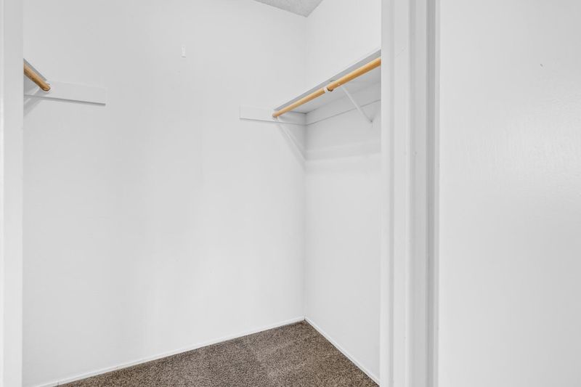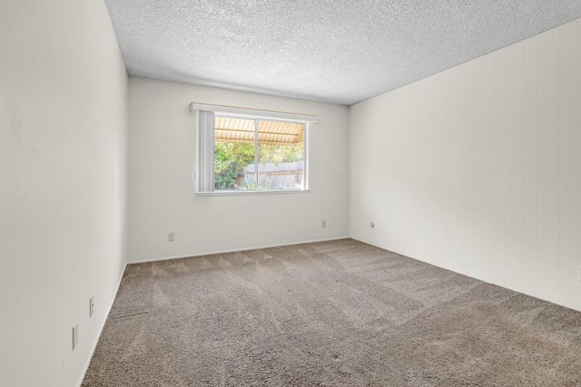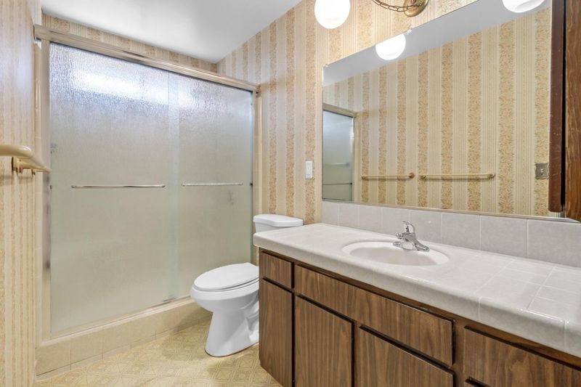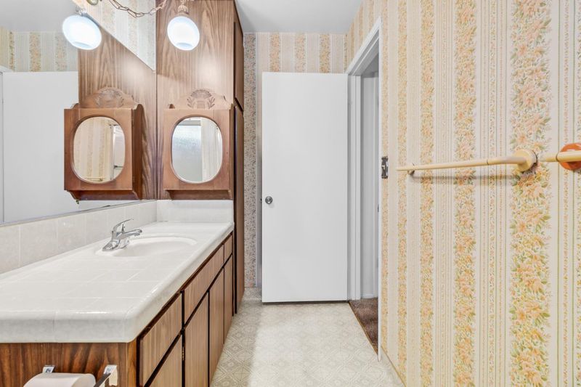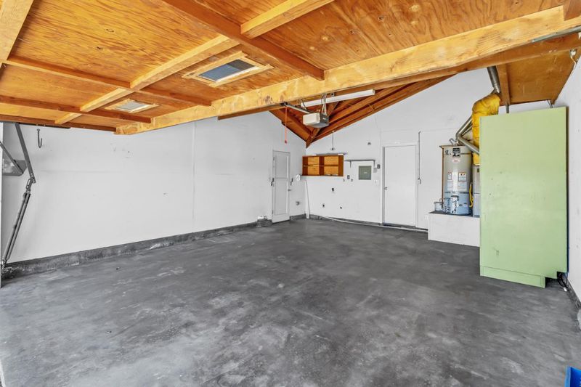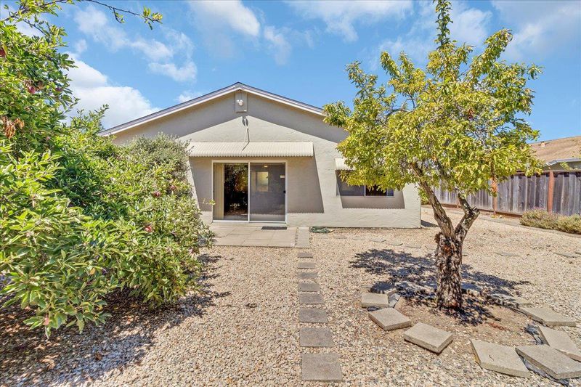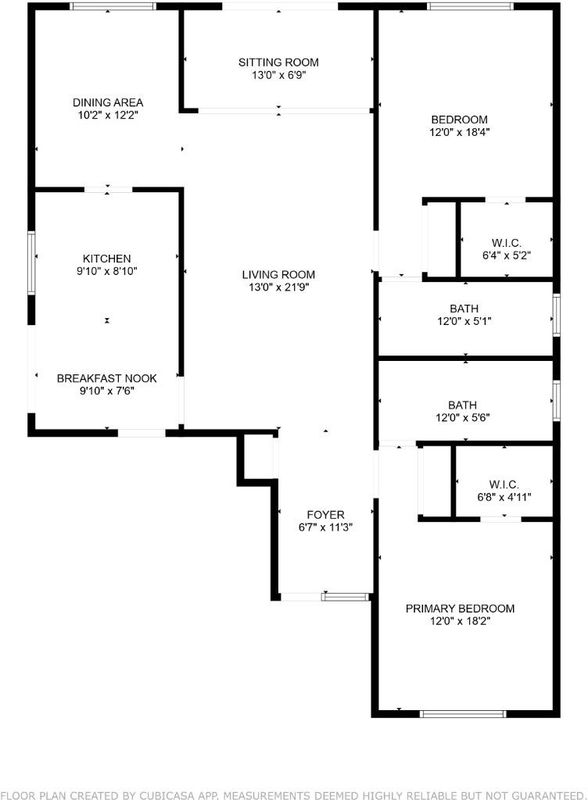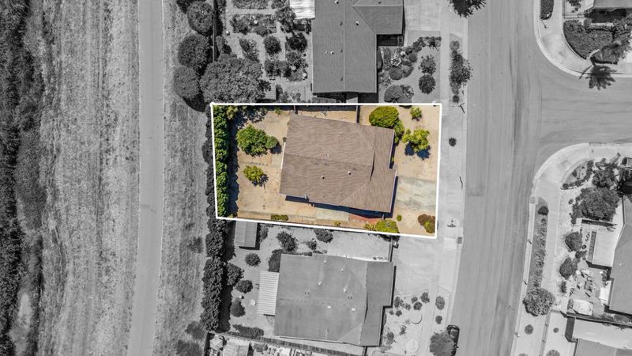
$659,000
1,286
SQ FT
$512
SQ/FT
664 Delta Way
@ E Bronte Ave - 199 - Adult Village, Watsonville
- 2 Bed
- 2 Bath
- 4 Park
- 1,286 sqft
- WATSONVILLE
-

-
Sat Aug 23, 12:00 pm - 3:00 pm
-
Sun Aug 24, 12:00 pm - 3:00 pm
Welcome to this well-maintained single-family home in a desirable 55+ community! Thoughtfully designed, it features two primary bedrooms with en-suite bathrooms and walk-in closets, offering both comfort and convenience. The clean interior makes this home move-in ready, while extensive sewer lateral repairs have been completed to provide peace of mind for years to come. The large, easy-to-maintain yard boasts an apple and plum tree and plenty of space to create your dream garden or outdoor retreat. With the property backing directly to the levee path, youll enjoy a private, peaceful setting just steps from nature. Community amenities include a clubhouse, pool, spa, RV/boat parking, and more, all within proximity. This inviting home is the perfect blend of comfort, convenience, and lifestyle!
- Days on Market
- 1 day
- Current Status
- Active
- Original Price
- $659,000
- List Price
- $659,000
- On Market Date
- Aug 20, 2025
- Property Type
- Single Family Home
- Area
- 199 - Adult Village
- Zip Code
- 95076
- MLS ID
- ML82018728
- APN
- 017-409-13-000
- Year Built
- 1975
- Stories in Building
- 1
- Possession
- Unavailable
- Data Source
- MLSL
- Origin MLS System
- MLSListings, Inc.
Ann Soldo Elementary School
Public K-5 Elementary
Students: 517 Distance: 0.7mi
E. A. Hall Middle School
Public 6-8 Middle
Students: 647 Distance: 0.8mi
Linscott Charter School
Charter K-8 Elementary
Students: 278 Distance: 0.8mi
Mintie White Elementary School
Public K-5 Elementary
Students: 624 Distance: 0.9mi
Watsonville High School
Public 9-12 Secondary
Students: 2170 Distance: 0.9mi
T. S. Macquiddy Elementary School
Public K-5 Elementary
Students: 604 Distance: 1.0mi
- Bed
- 2
- Bath
- 2
- Shower over Tub - 1, Stall Shower
- Parking
- 4
- Attached Garage
- SQ FT
- 1,286
- SQ FT Source
- Unavailable
- Lot SQ FT
- 6,839.0
- Lot Acres
- 0.157002 Acres
- Kitchen
- Dishwasher, Oven Range - Electric
- Cooling
- Ceiling Fan
- Dining Room
- Eat in Kitchen, Formal Dining Room
- Disclosures
- Natural Hazard Disclosure, NHDS Report
- Family Room
- No Family Room
- Flooring
- Carpet, Vinyl / Linoleum
- Foundation
- Concrete Slab
- Heating
- Forced Air
- Laundry
- In Garage
- * Fee
- $112
- Name
- Pajaro Village
- *Fee includes
- Insurance - Common Area, Pool, Spa, or Tennis, Recreation Facility, and Other
MLS and other Information regarding properties for sale as shown in Theo have been obtained from various sources such as sellers, public records, agents and other third parties. This information may relate to the condition of the property, permitted or unpermitted uses, zoning, square footage, lot size/acreage or other matters affecting value or desirability. Unless otherwise indicated in writing, neither brokers, agents nor Theo have verified, or will verify, such information. If any such information is important to buyer in determining whether to buy, the price to pay or intended use of the property, buyer is urged to conduct their own investigation with qualified professionals, satisfy themselves with respect to that information, and to rely solely on the results of that investigation.
School data provided by GreatSchools. School service boundaries are intended to be used as reference only. To verify enrollment eligibility for a property, contact the school directly.
