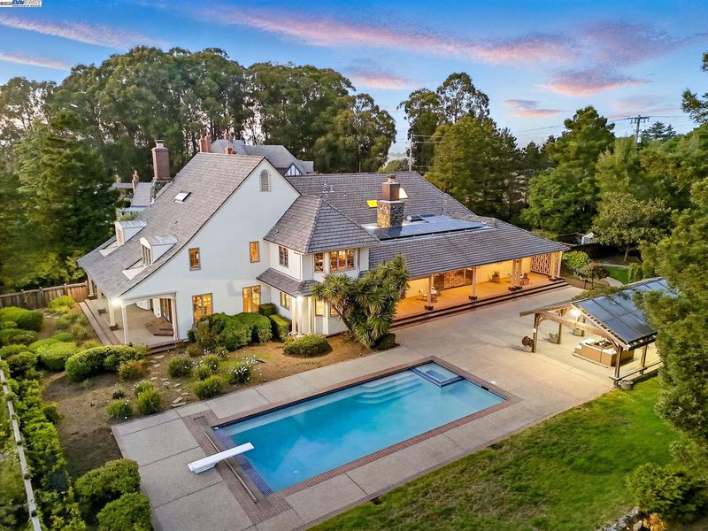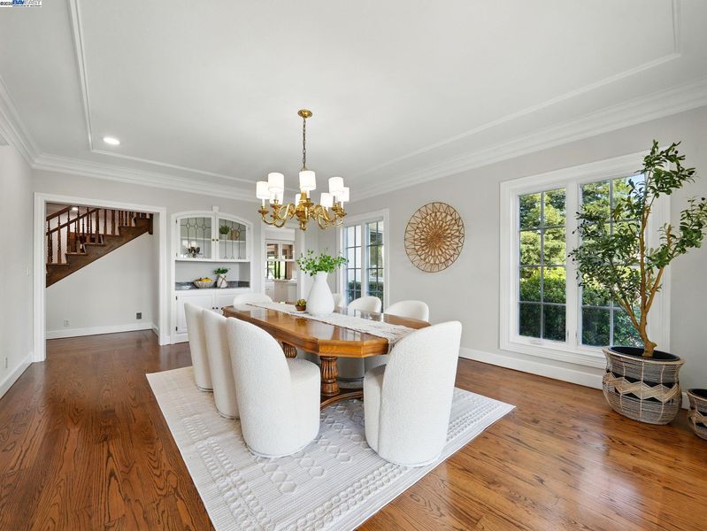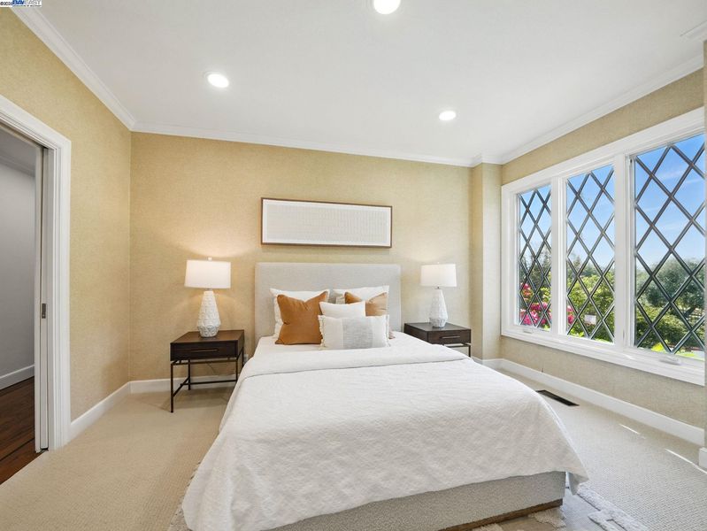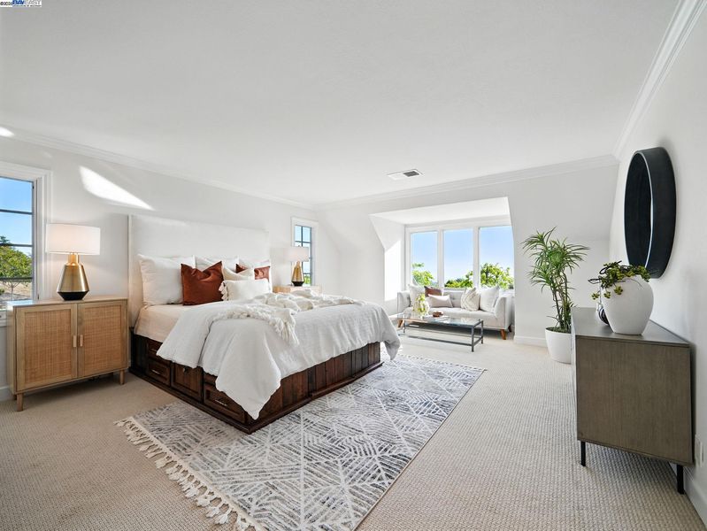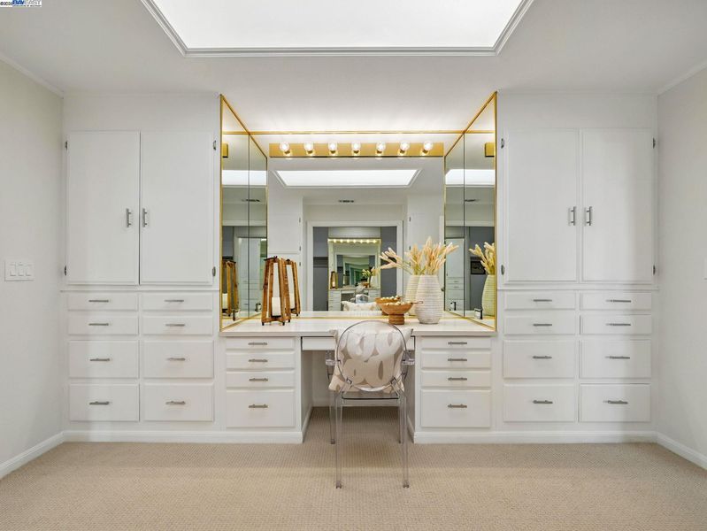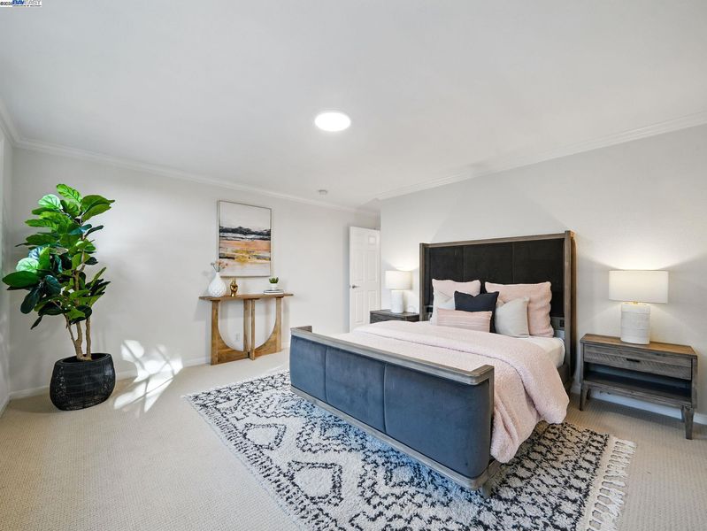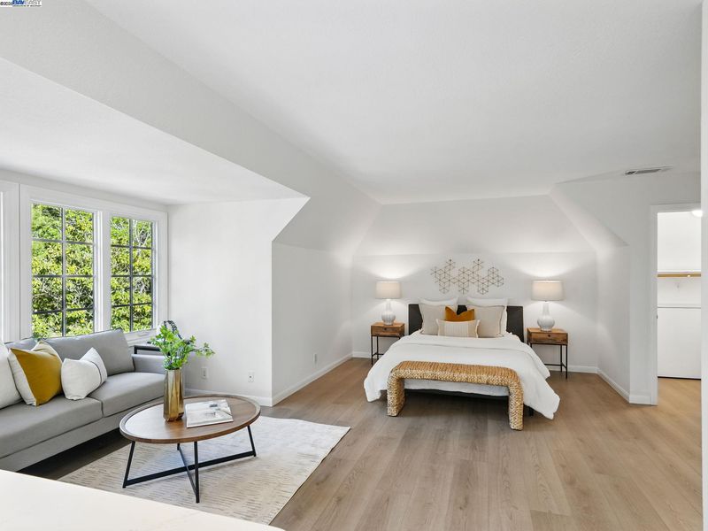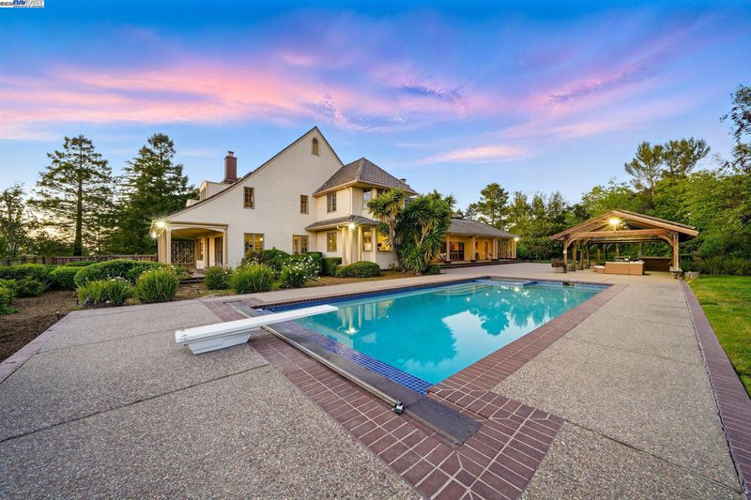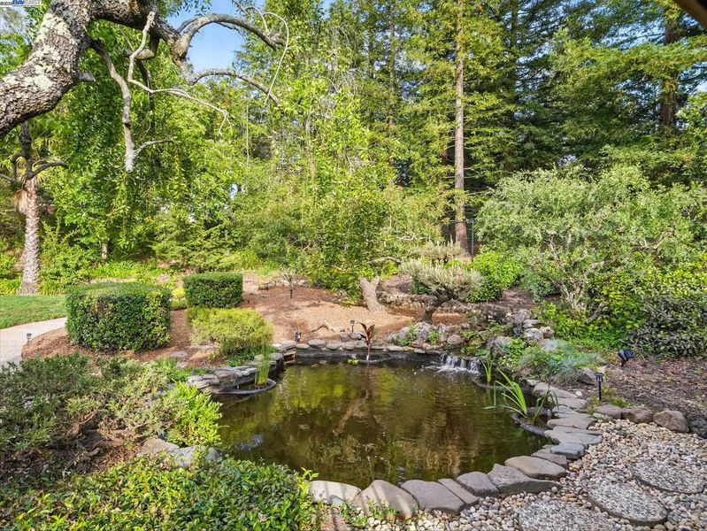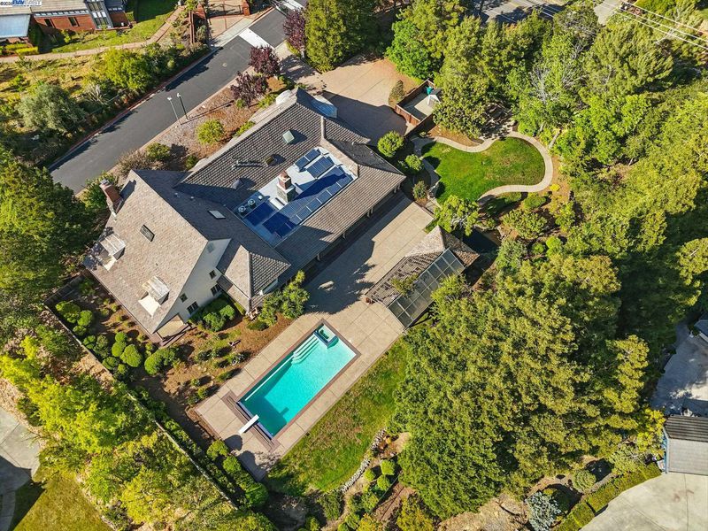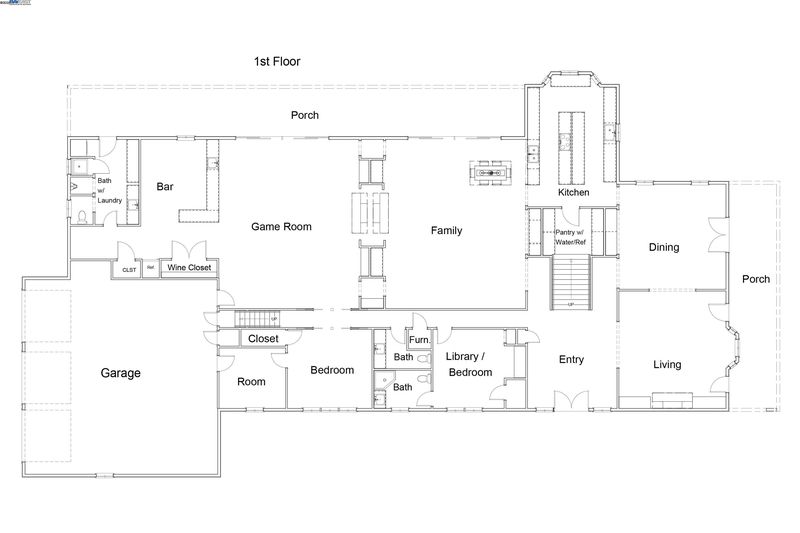
$2,999,999
6,938
SQ FT
$432
SQ/FT
4103 Greenoaks Way
@ Fairview - Greenbrier, Hayward
- 7 Bed
- 6.5 (6/1) Bath
- 3 Park
- 6,938 sqft
- Hayward
-

-
Fri May 16, 6:00 pm - 8:30 pm
Welcome home to this exquisite custom built estate located in the prestigious Greenbrier gated community. This home is nested on a beautifully landscaped 1 acre lot with bay views. 7 bedrooms, 6.5 bathrooms, 6938 sqft. of living space, game/bar room, library, office and in-law unit. Newer windows, newer roof, dual zone heat & A/C, tons of storage, hot water circulating pump, decorative molding trim, washer & dryer upstairs & downstairs. Kitchen has a huge walk-in pantry with refrigerator/freezer, 2 sinks, 2 dishwashers, 2 ovens and a gas cooktop. The Game/Bar room has a wet bar, wine closet, built in refrigerator with ice maker. The Primary bedroom has a walk-in closet and plenty of dressers in the bathroom. The 3 car garage is the width of a 4 car garage with plenty of storage. Freshly painted inside, new carpets. Outside sits a beautiful heated pool/hot tub, gazebo with built-in grill and lots of counter space, Koi pond with waterfalls, outside access to bathroom and shower after pool. Truly an entertainer
-
Sat May 17, 1:00 pm - 4:00 pm
Welcome home to this exquisite custom built estate located in the prestigious Greenbrier gated community. This home is nested on a beautifully landscaped 1 acre lot with bay views. 7 bedrooms, 6.5 bathrooms, 6938 sqft. of living space, game/bar room, library, office and in-law unit. Newer windows, newer roof, dual zone heat & A/C, tons of storage, hot water circulating pump, decorative molding trim, washer & dryer upstairs & downstairs. Kitchen has a huge walk-in pantry with refrigerator/freezer, 2 sinks, 2 dishwashers, 2 ovens and a gas cooktop. The Game/Bar room has a wet bar, wine closet, built in refrigerator with ice maker. The Primary bedroom has a walk-in closet and plenty of dressers in the bathroom. The 3 car garage is the width of a 4 car garage with plenty of storage. Freshly painted inside, new carpets. Outside sits a beautiful heated pool/hot tub, gazebo with built-in grill and lots of counter space, Koi pond with waterfalls, outside access to bathroom and shower after pool. Truly an entertainer
-
Sun May 18, 1:00 pm - 4:00 pm
Welcome home to this exquisite custom built estate located in the prestigious Greenbrier gated community. This home is nested on a beautifully landscaped 1 acre lot with bay views. 7 bedrooms, 6.5 bathrooms, 6938 sqft. of living space, game/bar room, library, office and in-law unit. Newer windows, newer roof, dual zone heat & A/C, tons of storage, hot water circulating pump, decorative molding trim, washer & dryer upstairs & downstairs. Kitchen has a huge walk-in pantry with refrigerator/freezer, 2 sinks, 2 dishwashers, 2 ovens and a gas cooktop. The Game/Bar room has a wet bar, wine closet, built in refrigerator with ice maker. The Primary bedroom has a walk-in closet and plenty of dressers in the bathroom. The 3 car garage is the width of a 4 car garage with plenty of storage. Freshly painted inside, new carpets. Outside sits a beautiful heated pool/hot tub, gazebo with built-in grill and lots of counter space, Koi pond with waterfalls, outside access to bathroom and shower after pool. Truly an entertainer
Welcome home to this exquisite custom built estate located in the prestigious Greenbrier gated community. This home is nested on a beautifully landscaped 1 acre lot with bay views. 7 bedrooms, 6.5 bathrooms, 6938 sqft. of living space, game/bar room, library, office and in-law unit. Newer windows, newer roof, dual zone heat & A/C, tons of storage, hot water circulating pump, decorative molding trim, washer & dryer upstairs & downstairs. Kitchen has a huge walk-in pantry with refrigerator/freezer, 2 sinks, 2 dishwashers, 2 ovens and a gas cooktop. The Game/Bar room has a wet bar, wine closet, built in refrigerator with ice maker. The Primary bedroom has a walk-in closet and plenty of dressers in the bathroom. The 3 car garage is the width of a 4 car garage with plenty of storage. Freshly painted inside, new carpets. Outside sits a beautiful heated pool/hot tub, gazebo with built-in grill and lots of counter space, Koi pond with waterfalls, outside access to bathroom and shower after pool. Truly an entertainer's dream house. Easy access to Hwy 92/880 580/680 and San Mateo Bridge. Don't miss out on this beautiful Estate.
- Current Status
- New
- Original Price
- $2,999,999
- List Price
- $2,999,999
- On Market Date
- May 15, 2025
- Property Type
- Detached
- D/N/S
- Greenbrier
- Zip Code
- 94542
- MLS ID
- 41097636
- APN
- 42528022
- Year Built
- 1987
- Stories in Building
- 2
- Possession
- COE
- Data Source
- MAXEBRDI
- Origin MLS System
- BAY EAST
Stonebrae Elementary School
Public K-6 Elementary
Students: 745 Distance: 0.8mi
East Avenue Elementary School
Public K-6 Elementary, Yr Round
Students: 568 Distance: 1.5mi
Liber Academy of Hayward
Private 1-12 Religious, Coed
Students: NA Distance: 1.5mi
Northstar School
Private K-7 Religious, Nonprofit
Students: NA Distance: 1.6mi
Highland
Public K-12
Students: 23 Distance: 1.6mi
Fairview Elementary School
Public K-6 Elementary
Students: 549 Distance: 1.7mi
- Bed
- 7
- Bath
- 6.5 (6/1)
- Parking
- 3
- Attached, Garage Door Opener
- SQ FT
- 6,938
- SQ FT Source
- Owner
- Lot SQ FT
- 43,560.0
- Lot Acres
- 1.0 Acres
- Pool Info
- Gunite, In Ground, Pool Cover, Solar Heat, Solar Pool Leased, Outdoor Pool
- Kitchen
- Dishwasher, Double Oven, Disposal, Gas Range, Refrigerator, Dryer, Washer, Gas Water Heater, 220 Volt Outlet, Breakfast Bar, Counter - Tile, Garbage Disposal, Gas Range/Cooktop, Island, Pantry, Updated Kitchen
- Cooling
- Zoned
- Disclosures
- Other - Call/See Agent
- Entry Level
- Exterior Details
- Backyard, Back Yard, Front Yard, Side Yard, Sprinklers Automatic, Sprinklers Back, Sprinklers Front, Sprinklers Side, Landscape Back, Landscape Front
- Flooring
- Hardwood, Carpet
- Foundation
- Fire Place
- Brick, Family Room, Living Room, Two-Way
- Heating
- Zoned
- Laundry
- 220 Volt Outlet, Dryer, Laundry Room, Washer, Cabinets
- Upper Level
- 4 Bedrooms, Primary Bedrm Suite - 1
- Main Level
- 2 Bedrooms, 2.5 Baths, Main Entry
- Views
- Bay, City Lights, San Francisco
- Possession
- COE
- Architectural Style
- French Country
- Construction Status
- Existing
- Additional Miscellaneous Features
- Backyard, Back Yard, Front Yard, Side Yard, Sprinklers Automatic, Sprinklers Back, Sprinklers Front, Sprinklers Side, Landscape Back, Landscape Front
- Location
- Premium Lot, Front Yard, Landscape Front, Landscape Back
- Roof
- Tile
- Water and Sewer
- Public
- Fee
- $600
MLS and other Information regarding properties for sale as shown in Theo have been obtained from various sources such as sellers, public records, agents and other third parties. This information may relate to the condition of the property, permitted or unpermitted uses, zoning, square footage, lot size/acreage or other matters affecting value or desirability. Unless otherwise indicated in writing, neither brokers, agents nor Theo have verified, or will verify, such information. If any such information is important to buyer in determining whether to buy, the price to pay or intended use of the property, buyer is urged to conduct their own investigation with qualified professionals, satisfy themselves with respect to that information, and to rely solely on the results of that investigation.
School data provided by GreatSchools. School service boundaries are intended to be used as reference only. To verify enrollment eligibility for a property, contact the school directly.
