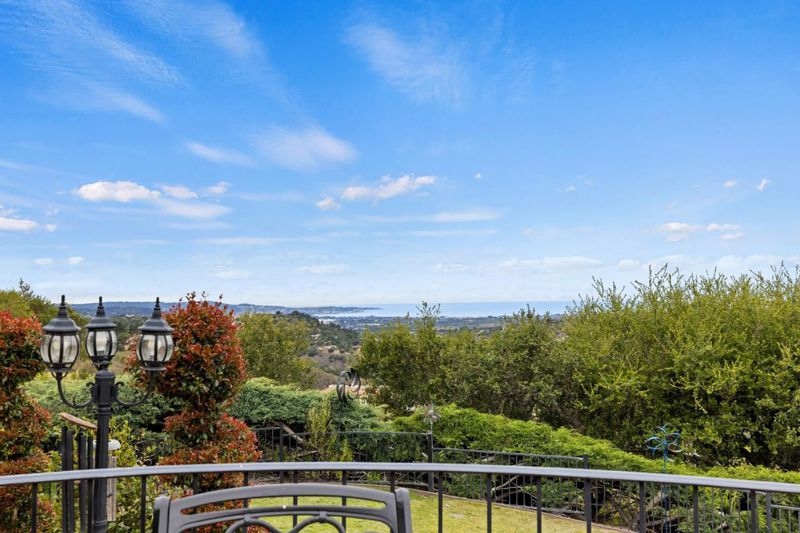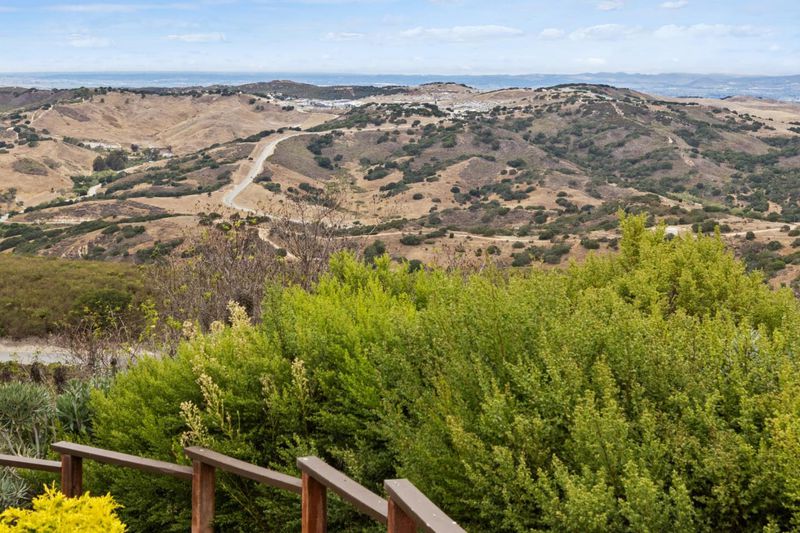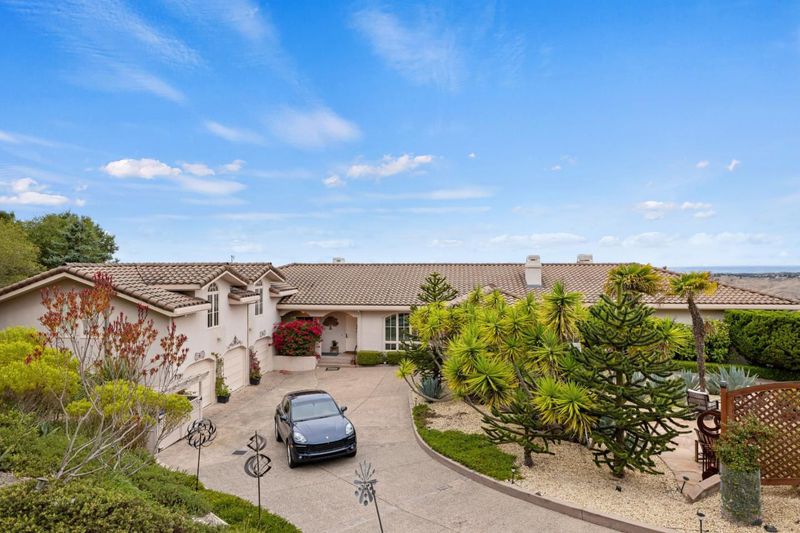
$3,400,000
4,162
SQ FT
$817
SQ/FT
25548 Paseo De Cumbre
@ Saddle Rd - 75 - Pasadera, Laguna Seca, Bay Ridge, Hidden Hills, Monterey
- 4 Bed
- 5 (4/1) Bath
- 3 Park
- 4,162 sqft
- MONTEREY
-

Perched atop one of Bay Ridges premier ocean-view parcels, this Mediterranean-inspired estate captures sweeping vistas of the Monterey Bay, Pasadera Country Club, city lights, and rolling hills. Set on over three private acres, the home offers both serenity and sophistication in a coveted gated community. A graceful portico entry sets the tone for the interiors, where 10-foot ceilings, custom arched French doors, and expansive windows flood the home with natural light while framing unforgettable views. The residence includes 4 bedrooms, 4.5 baths, with a guest quarter above the three-car garage. The gourmet kitchen opens seamlessly to a sunny terrace, ideal for indoor-outdoor living and entertaining. The beautifully landscaped grounds feature mature trees and multiple patio spaces, thoughtfully designed for quiet reflection or gathering with friends. Exceptional craftsmanship and timeless design define this home, making it a rare opportunity to experience the very best of California coastal living.
- Days on Market
- 1 day
- Current Status
- Active
- Original Price
- $3,400,000
- List Price
- $3,400,000
- On Market Date
- Aug 20, 2025
- Property Type
- Single Family Home
- Area
- 75 - Pasadera, Laguna Seca, Bay Ridge, Hidden Hills
- Zip Code
- 93940
- MLS ID
- ML82018684
- APN
- 416-141-016-000
- Year Built
- 1991
- Stories in Building
- 2
- Possession
- COE
- Data Source
- MLSL
- Origin MLS System
- MLSListings, Inc.
York School
Private 8-12 Secondary, Religious, Coed
Students: 230 Distance: 2.5mi
Washington Elementary School
Public 4-5 Elementary
Students: 198 Distance: 2.9mi
San Benancio Middle School
Public 6-8 Middle
Students: 317 Distance: 3.0mi
Carmel Adult
Public n/a Adult Education
Students: NA Distance: 3.9mi
Carmel Valley High School
Public 9-12 Continuation
Students: 14 Distance: 4.1mi
All Saints' Day School
Private PK-8 Elementary, Religious, Coed
Students: 174 Distance: 4.2mi
- Bed
- 4
- Bath
- 5 (4/1)
- Double Sinks, Full on Ground Floor, Primary - Oversized Tub
- Parking
- 3
- Attached Garage
- SQ FT
- 4,162
- SQ FT Source
- Unavailable
- Lot SQ FT
- 156,816.0
- Lot Acres
- 3.6 Acres
- Kitchen
- Countertop - Granite, Dishwasher, Cooktop - Gas, Island, Oven - Double, Pantry, Refrigerator
- Cooling
- Central AC
- Dining Room
- Formal Dining Room
- Disclosures
- Natural Hazard Disclosure
- Family Room
- Separate Family Room
- Flooring
- Carpet, Hardwood
- Foundation
- Concrete Perimeter
- Fire Place
- Family Room, Living Room, Primary Bedroom, Other Location, Dual See Thru, Wood Burning
- Heating
- Central Forced Air - Gas
- Laundry
- Inside, Washer / Dryer
- Views
- Bay, City Lights, Garden / Greenbelt, Golf Course, Hills, Ocean, Valley
- Possession
- COE
- Architectural Style
- Mediterranean
- * Fee
- $240
- Name
- Thelander Management Company
- *Fee includes
- Other and Maintenance - Road
MLS and other Information regarding properties for sale as shown in Theo have been obtained from various sources such as sellers, public records, agents and other third parties. This information may relate to the condition of the property, permitted or unpermitted uses, zoning, square footage, lot size/acreage or other matters affecting value or desirability. Unless otherwise indicated in writing, neither brokers, agents nor Theo have verified, or will verify, such information. If any such information is important to buyer in determining whether to buy, the price to pay or intended use of the property, buyer is urged to conduct their own investigation with qualified professionals, satisfy themselves with respect to that information, and to rely solely on the results of that investigation.
School data provided by GreatSchools. School service boundaries are intended to be used as reference only. To verify enrollment eligibility for a property, contact the school directly.








