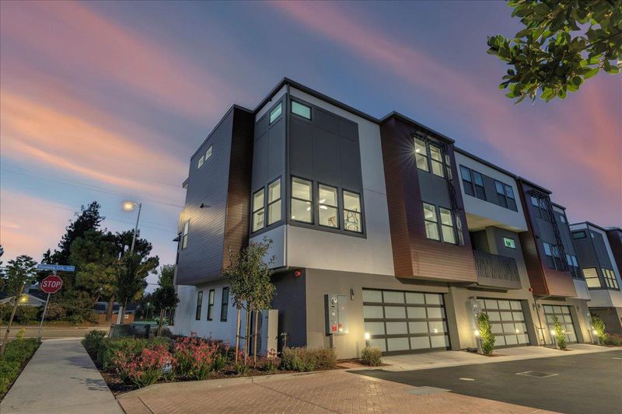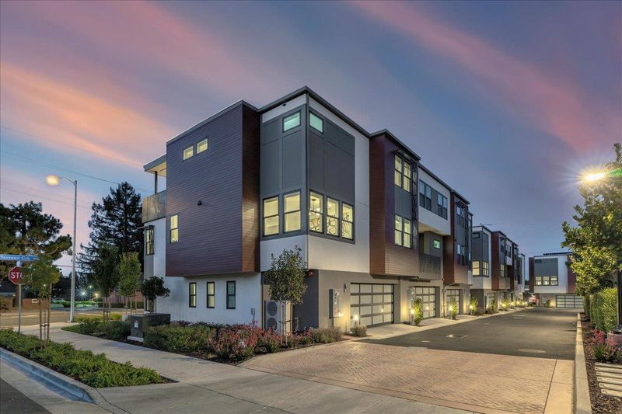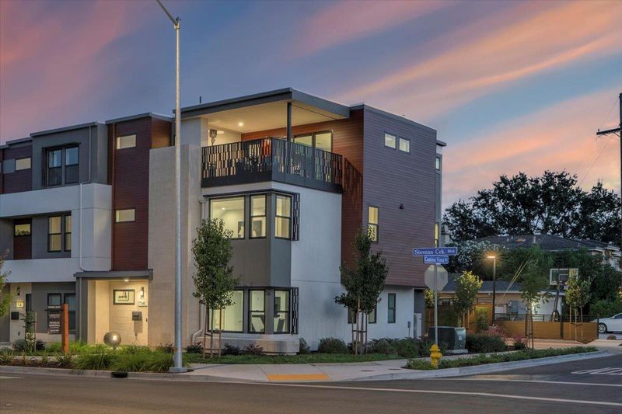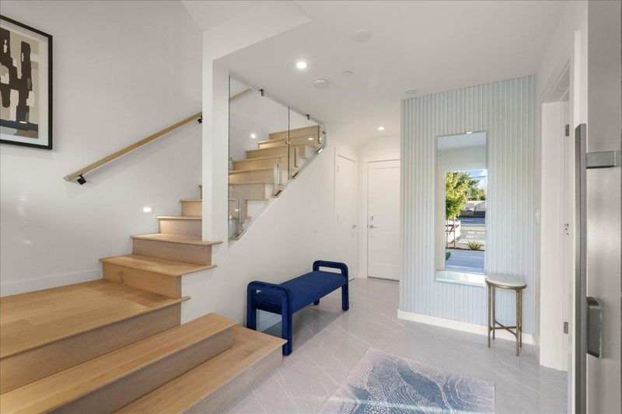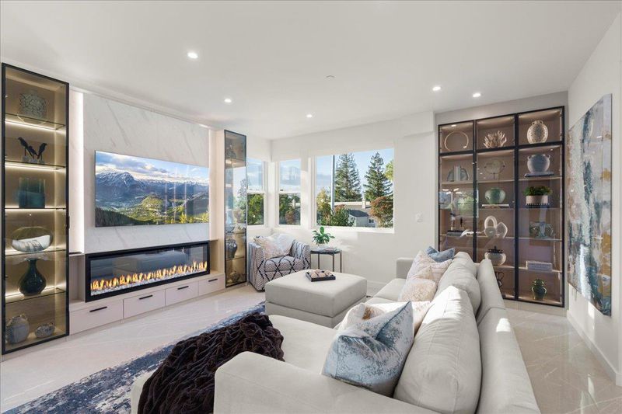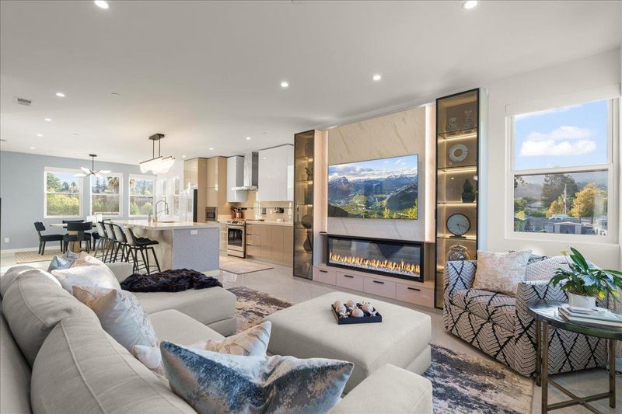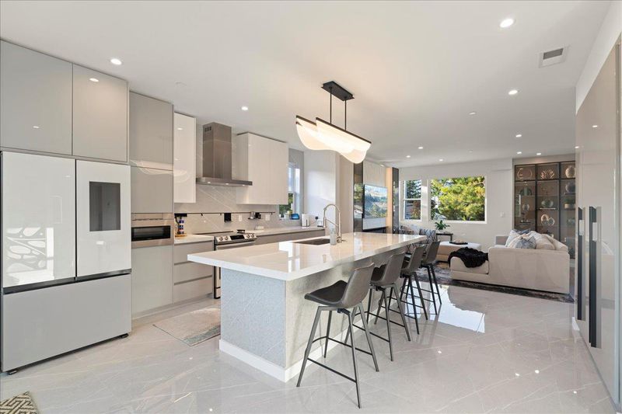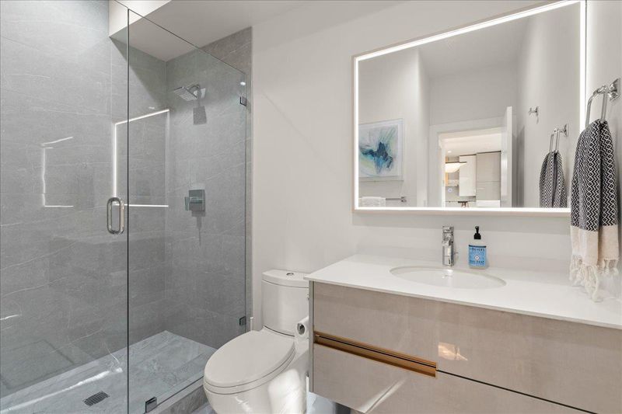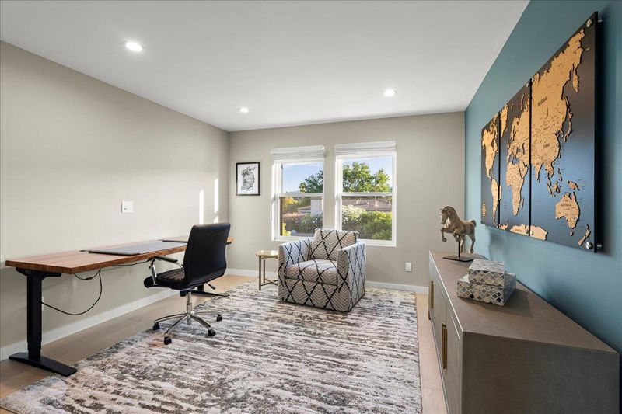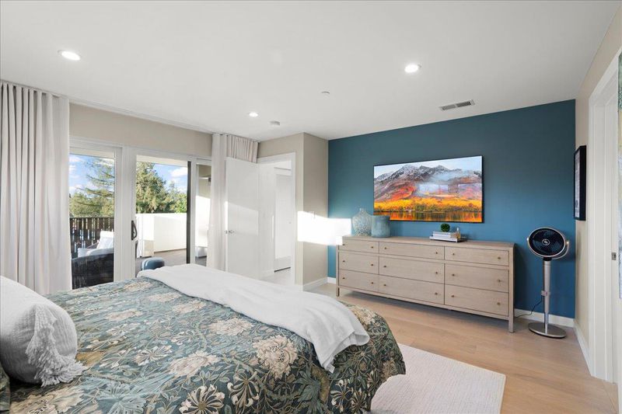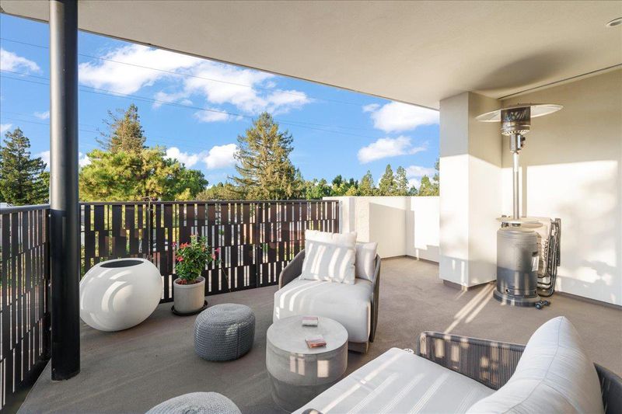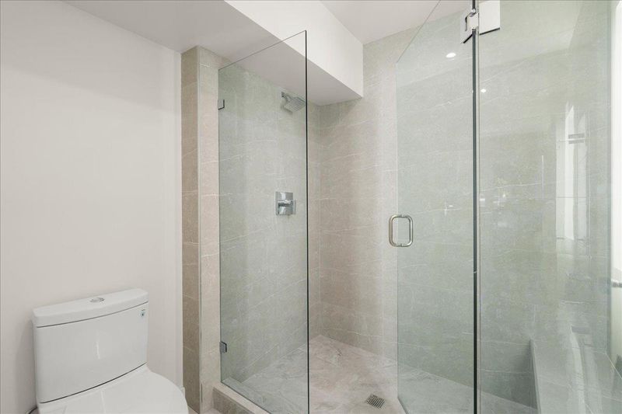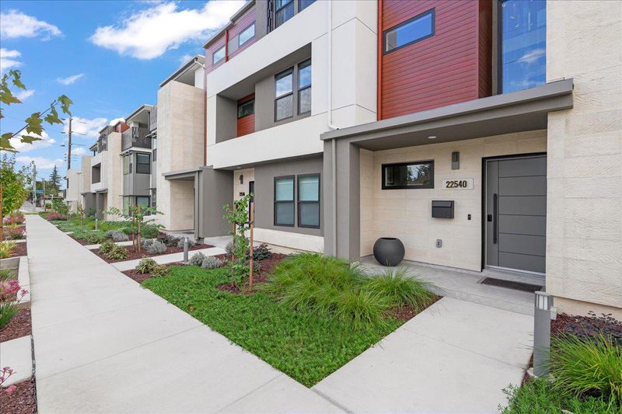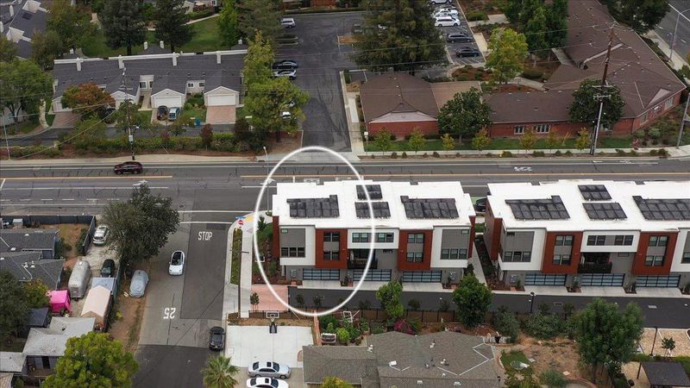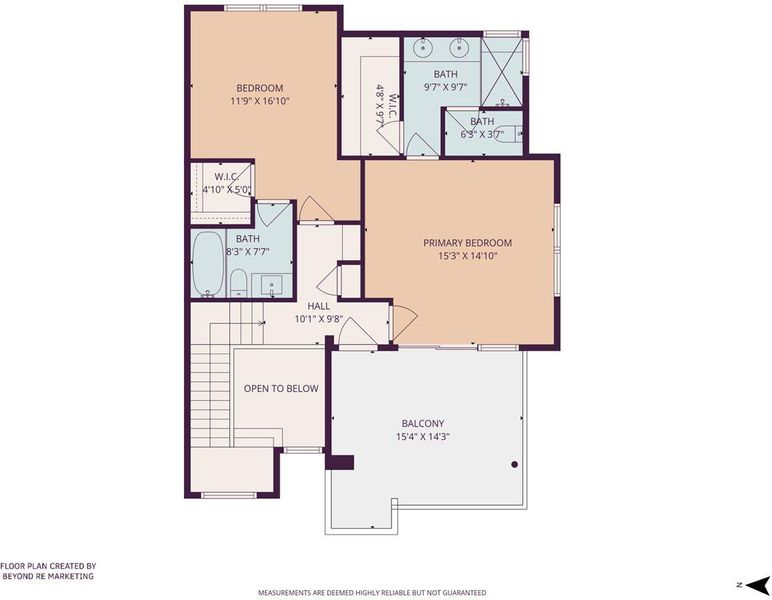
$3,299,888
2,501
SQ FT
$1,319
SQ/FT
22540 Stevens Creek Boulevard
@ S Foothill Blvd - 18 - Cupertino, Cupertino
- 4 Bed
- 4 Bath
- 2 Park
- 2,501 sqft
- Cupertino
-

-
Sun Oct 26, 1:00 pm - 4:00 pm
DON'T MISS THIS CUSTOM MODERN GEM WITH LA PATRONA FAMOUS TACOS !!!
DON'T MISS this exquisite "Award Winning" custom modern home in the vibrant, prestigious city of Cupertino. Boasting better than new living space, blending luxury and tranquility against the scenic Monta Vista Foothills. The residence is perfect for those seeking luxurious comfort and modern style. The contemporary chef-inspired kitchen is a highlight, featuring an expansive quartz countertop island with premium stainless steel appliances, including a built-in oven range, dishwasher, and refrigerator. There is a welcoming open space for dining in the breakfast nook or at the dining bar. The home offers modern amenities, including a walk-in closet, wet bar, and soaring high ceilings, as well as automated window treatments, complemented by modern flooring. Cozy up by the fireplace during chilly evenings in the inviting living space. The Laundry Room is conveniently located inside. This property falls within the Cupertino Union Elementary School District. With smart nest central AC and multi-zone cooling, solar power, and double-pane windows, this home seamlessly combines efficiency and comfort. Enjoy the perks of a 2-car garage, modern translucent door, and Level 2 EV charging station. Home available fully furnished!!! Don't miss out on this remarkable opportunity in Cupertino!!!
- Days on Market
- 2 days
- Current Status
- Active
- Original Price
- $3,299,888
- List Price
- $3,299,888
- On Market Date
- Oct 24, 2025
- Property Type
- Single Family Home
- Area
- 18 - Cupertino
- Zip Code
- 95014
- MLS ID
- ML82025897
- APN
- 342-66-001
- Year Built
- 2023
- Stories in Building
- 3
- Possession
- Negotiable
- Data Source
- MLSL
- Origin MLS System
- MLSListings, Inc.
Stevens Creek Elementary School
Public K-5 Elementary
Students: 582 Distance: 0.5mi
The Academy for Educational Excellence
Private 6-12 Coed
Students: NA Distance: 0.5mi
Monta Vista High School
Public 9-12 Secondary
Students: 2274 Distance: 0.8mi
Abraham Lincoln Elementary School
Public K-5 Elementary
Students: 576 Distance: 1.0mi
Creative Learning Center
Private K-12
Students: 26 Distance: 1.1mi
John F. Kennedy Middle School
Public 6-8 Middle
Students: 1198 Distance: 1.2mi
- Bed
- 4
- Bath
- 4
- Double Sinks, Dual Flush Toilet, Full on Ground Floor, Primary - Stall Shower(s), Shower over Tub - 1, Solid Surface, Stall Shower, Stall Shower - 2+, Tile, Updated Bath
- Parking
- 2
- Attached Garage, Common Parking Area, Gate / Door Opener, Guest / Visitor Parking, Off-Street Parking, On Street
- SQ FT
- 2,501
- SQ FT Source
- Unavailable
- Lot SQ FT
- 1,974.0
- Lot Acres
- 0.045317 Acres
- Kitchen
- 220 Volt Outlet, Countertop - Quartz, Countertop - Synthetic, Dishwasher, Exhaust Fan, Garbage Disposal, Hood Over Range, Island with Sink, Microwave, Oven - Self Cleaning, Oven Range - Built-In, Oven Range - Electric, Pantry, Refrigerator
- Cooling
- Central AC, Multi-Zone
- Dining Room
- Breakfast Nook, Breakfast Room, Dining Area, Dining Bar, Eat in Kitchen, No Formal Dining Room
- Disclosures
- Flood Zone - See Report, Natural Hazard Disclosure, NHDS Report
- Family Room
- Kitchen / Family Room Combo
- Flooring
- Tile, Wood, Other
- Foundation
- Concrete Slab
- Fire Place
- Family Room
- Heating
- Heating - 2+ Zones, Central Forced Air
- Laundry
- Electricity Hookup (220V), In Utility Room, Inside, Washer / Dryer
- Views
- City Lights, Mountains, Neighborhood
- Possession
- Negotiable
- Architectural Style
- Custom, Modern / High Tech
- * Fee
- $430
- Name
- Alan Row Homeowners Association
- *Fee includes
- Fencing, Landscaping / Gardening, Management Fee, Roof, Maintenance - Unit Yard, Common Area Electricity, Maintenance - Road, Insurance - Common Area, and Maintenance - Common Area
MLS and other Information regarding properties for sale as shown in Theo have been obtained from various sources such as sellers, public records, agents and other third parties. This information may relate to the condition of the property, permitted or unpermitted uses, zoning, square footage, lot size/acreage or other matters affecting value or desirability. Unless otherwise indicated in writing, neither brokers, agents nor Theo have verified, or will verify, such information. If any such information is important to buyer in determining whether to buy, the price to pay or intended use of the property, buyer is urged to conduct their own investigation with qualified professionals, satisfy themselves with respect to that information, and to rely solely on the results of that investigation.
School data provided by GreatSchools. School service boundaries are intended to be used as reference only. To verify enrollment eligibility for a property, contact the school directly.
