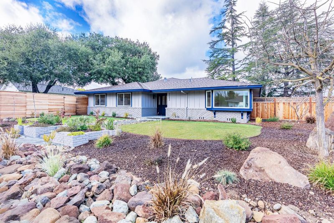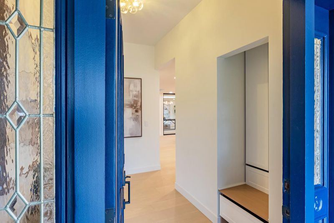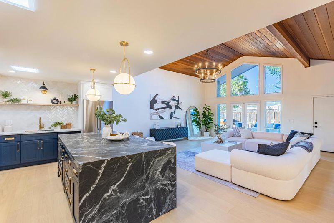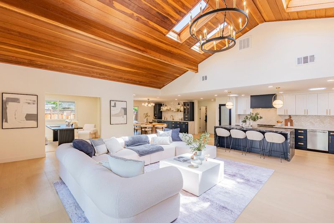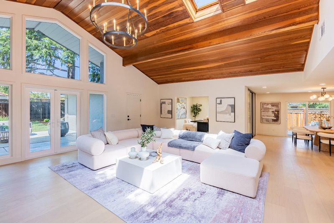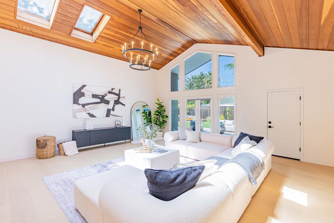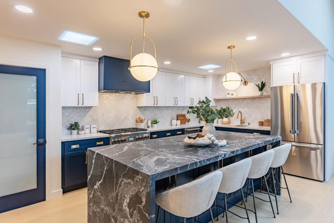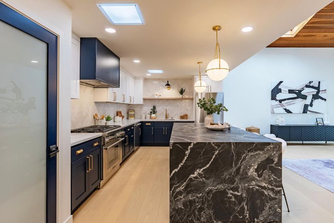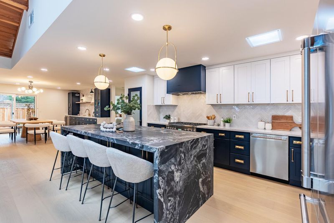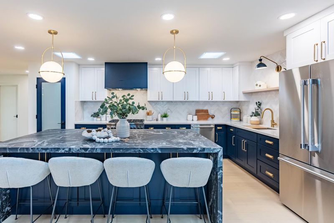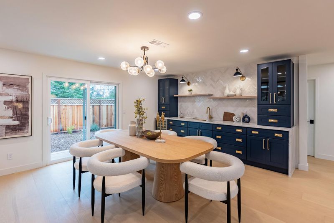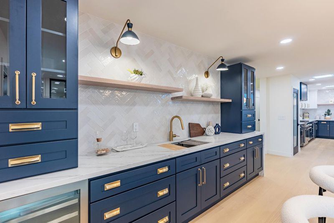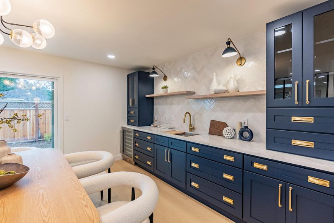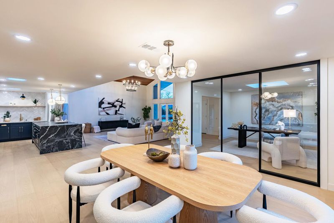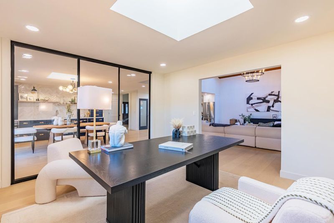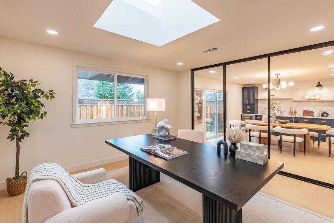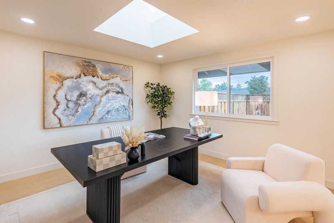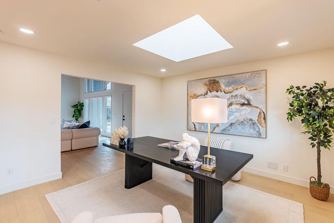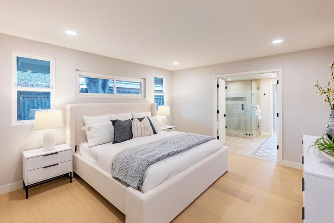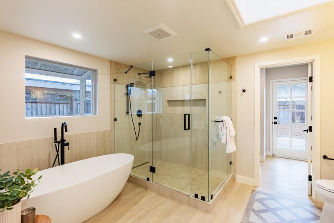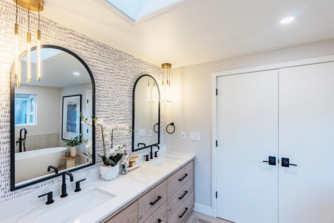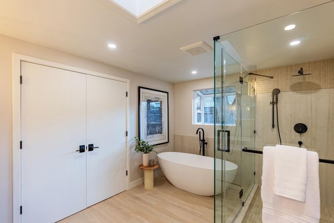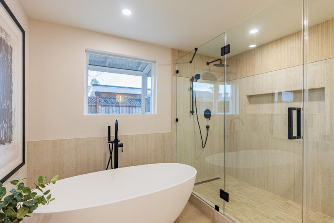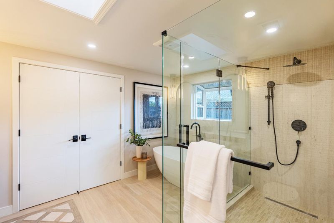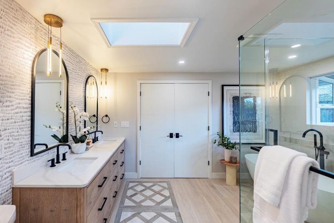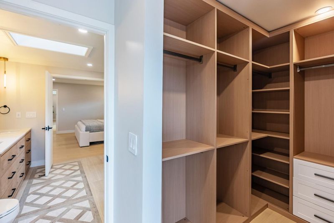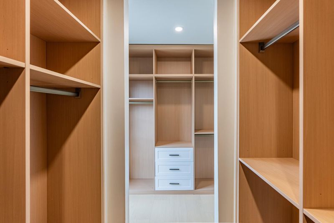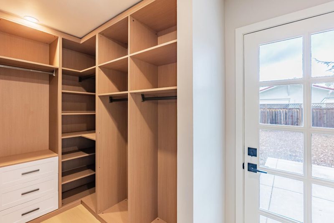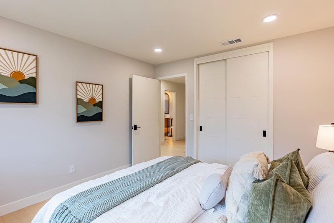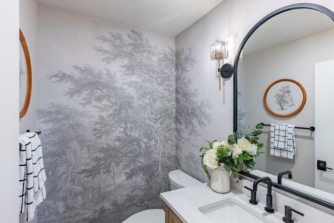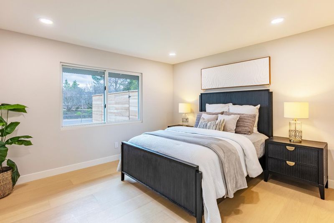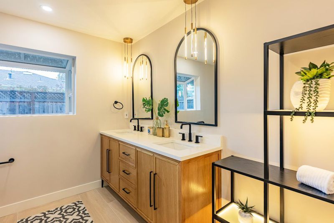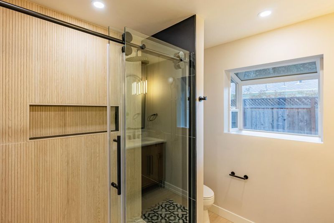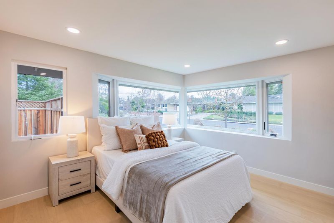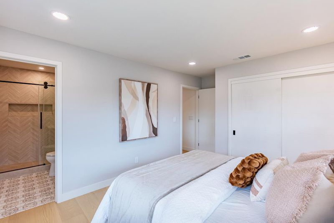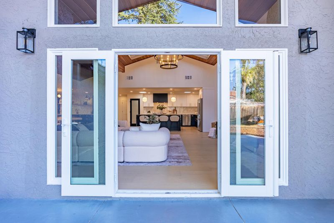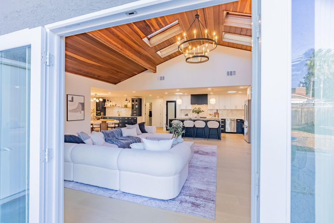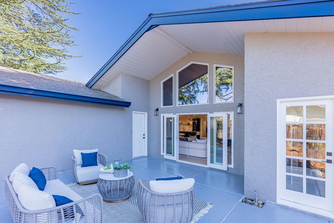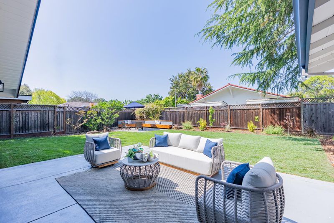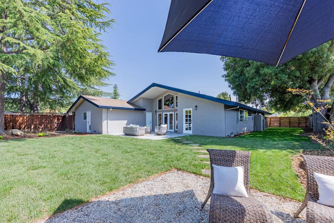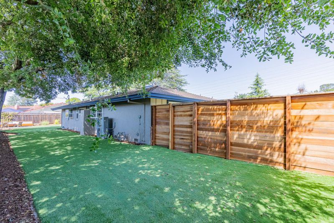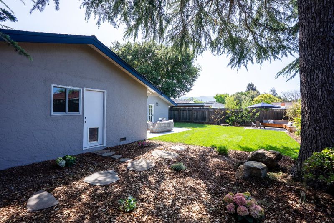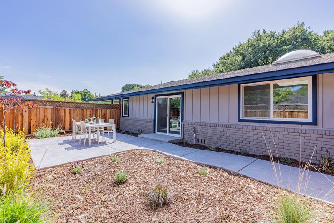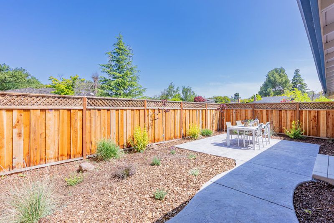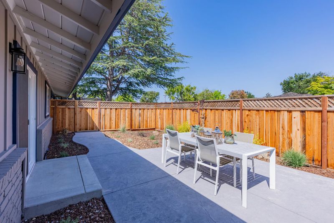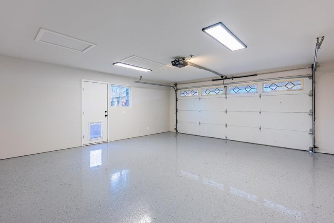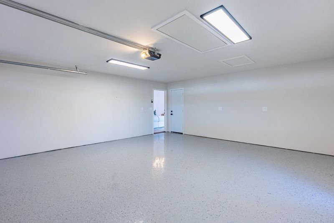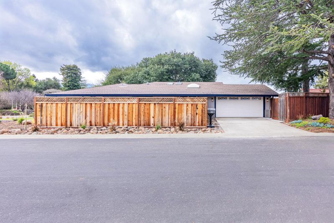
$4,388,000
2,599
SQ FT
$1,688
SQ/FT
2083 Louise Lane
@ Fallen Leaf Ln - 214 - South of El Monte, Los Altos
- 4 Bed
- 4 (3/1) Bath
- 2 Park
- 2,599 sqft
- LOS ALTOS
-

-
Sat May 10, 1:30 pm - 4:30 pm
-
Sun May 11, 1:30 pm - 4:30 pm
With nearly A MILLION DOLLARS in alternation/renovations, this corner lot home stands as a refined masterpiece, nestled in a tranquil, highly sought-after neighborhood. Just steps from Top-Rated Cupertino schools, Homestead Crossing Shopping Center and beautiful parks. Upon entering, you'll be greeted by a high ceiling with recessed lighting, new hardwood flooring, picturesque dual-pane windows and multiple skylights that bathe the space in natural light. The home boasts plumbing, electrical, brand-new heat/AC and fresh paint inside/out. The gourmet kitchen is equipped with high-end stainless-steel appliances, quartz countertops, a striking natural stone island, soft-close drawers and pantry. The primary suite offers a peaceful retreat, complete with a massive walk-in closet w/ custom organizer and spa-like en-suite bathroom. Additional highlights include a large two-car garage and a unique glass encased office. Step outside to a enormous beautifully landscaped backyard with new concrete, providing an ideal space for outdoor entertainment. Ideally located near Silicon Valley's tech hubs Apple, Google, and LinkedIn, as well as shopping, dining, and outdoor amenities, with easy access to highways 85 and 280 and Caltrain. IT WILL GO FAST!
- Days on Market
- 9 days
- Current Status
- Active
- Original Price
- $4,388,000
- List Price
- $4,388,000
- On Market Date
- May 1, 2025
- Property Type
- Single Family Home
- Area
- 214 - South of El Monte
- Zip Code
- 94024
- MLS ID
- ML82005003
- APN
- 318-28-006
- Year Built
- 1960
- Stories in Building
- 1
- Possession
- Unavailable
- Data Source
- MLSL
- Origin MLS System
- MLSListings, Inc.
West Valley Elementary School
Public K-5 Elementary
Students: 554 Distance: 0.3mi
Cupertino Middle School
Public 6-8 Middle
Students: 1358 Distance: 0.4mi
Creative Learning Center
Private K-12
Students: 26 Distance: 0.7mi
Stevens Creek Elementary School
Public K-5 Elementary
Students: 582 Distance: 0.8mi
South Peninsula Hebrew Day School
Private PK-8 Elementary, Religious, Coed
Students: 224 Distance: 0.9mi
St. Simon Elementary School
Private K-8 Elementary, Middle, Religious, Coed
Students: 500 Distance: 0.9mi
- Bed
- 4
- Bath
- 4 (3/1)
- Double Sinks, Granite, Shower and Tub, Skylight, Stall Shower, Updated Bath
- Parking
- 2
- Attached Garage, On Street
- SQ FT
- 2,599
- SQ FT Source
- Unavailable
- Lot SQ FT
- 11,326.0
- Lot Acres
- 0.260009 Acres
- Kitchen
- Cooktop - Gas, Countertop - Quartz, Dishwasher, Exhaust Fan, Garbage Disposal, Hood Over Range, Island, Oven - Gas, Pantry, Refrigerator
- Cooling
- Central AC
- Dining Room
- Breakfast Bar, Dining Area
- Disclosures
- Natural Hazard Disclosure, NHDS Report
- Family Room
- No Family Room
- Flooring
- Hardwood
- Foundation
- Concrete Perimeter and Slab
- Heating
- Central Forced Air
- Laundry
- Electricity Hookup (220V), In Utility Room
- Fee
- Unavailable
MLS and other Information regarding properties for sale as shown in Theo have been obtained from various sources such as sellers, public records, agents and other third parties. This information may relate to the condition of the property, permitted or unpermitted uses, zoning, square footage, lot size/acreage or other matters affecting value or desirability. Unless otherwise indicated in writing, neither brokers, agents nor Theo have verified, or will verify, such information. If any such information is important to buyer in determining whether to buy, the price to pay or intended use of the property, buyer is urged to conduct their own investigation with qualified professionals, satisfy themselves with respect to that information, and to rely solely on the results of that investigation.
School data provided by GreatSchools. School service boundaries are intended to be used as reference only. To verify enrollment eligibility for a property, contact the school directly.
