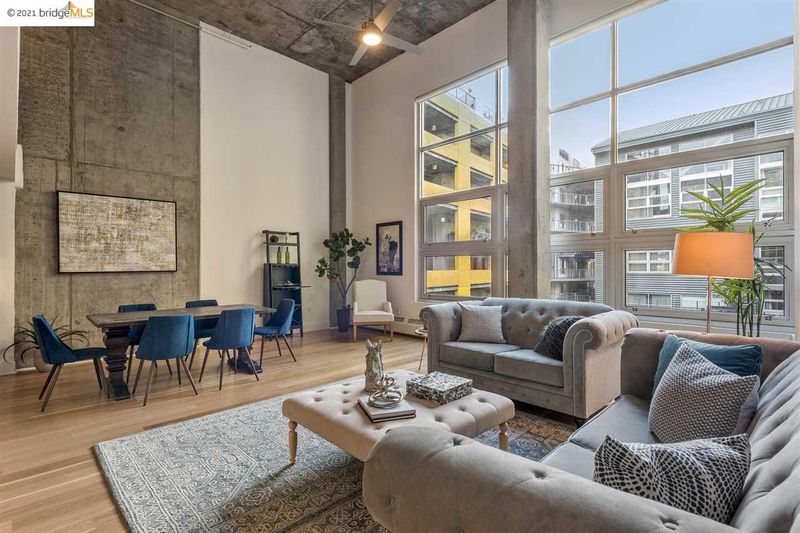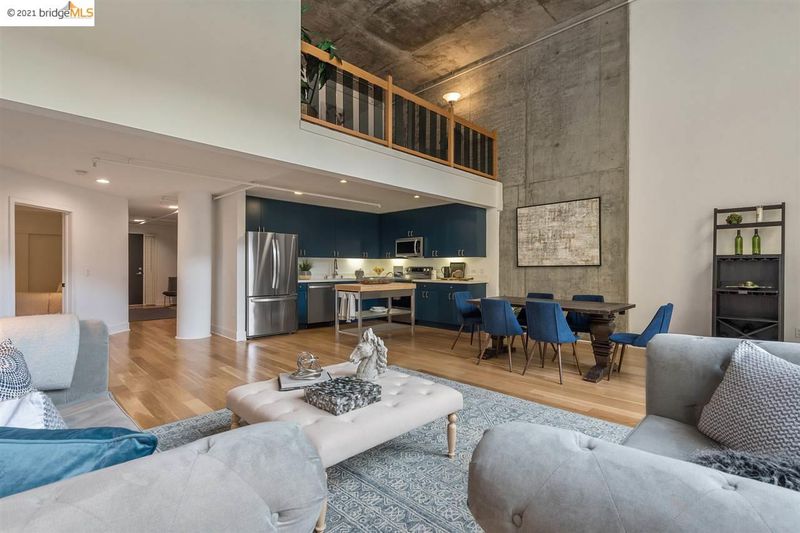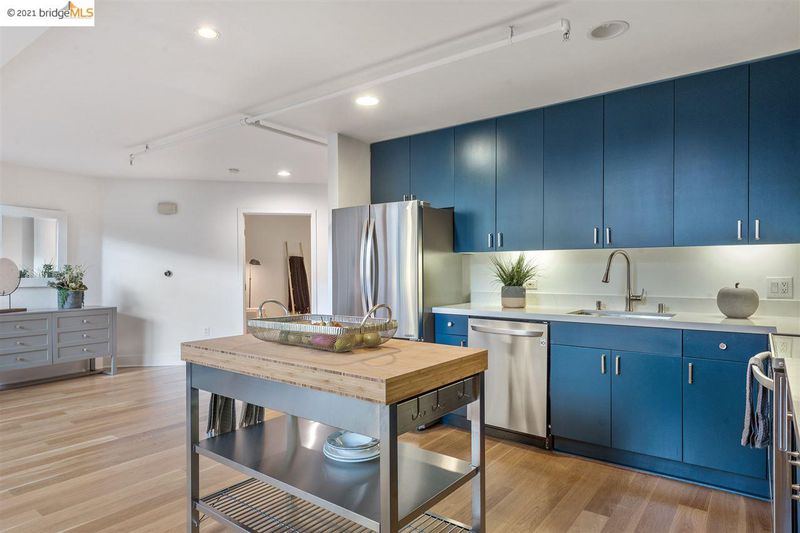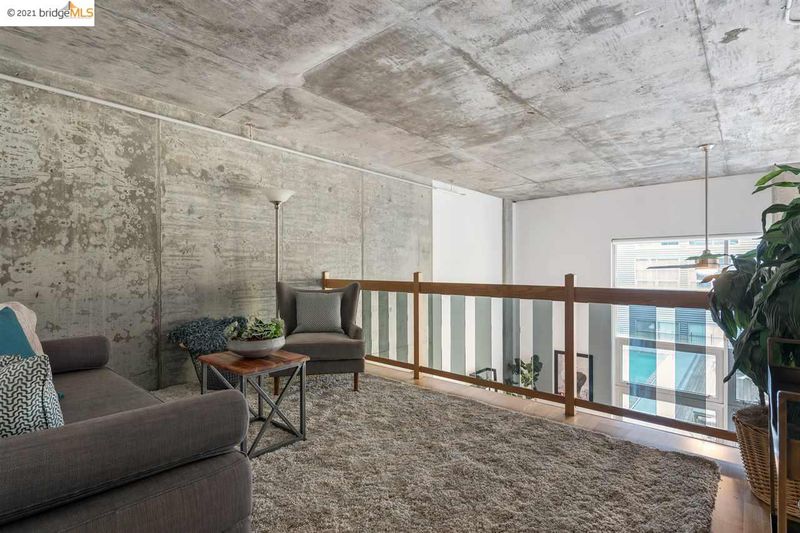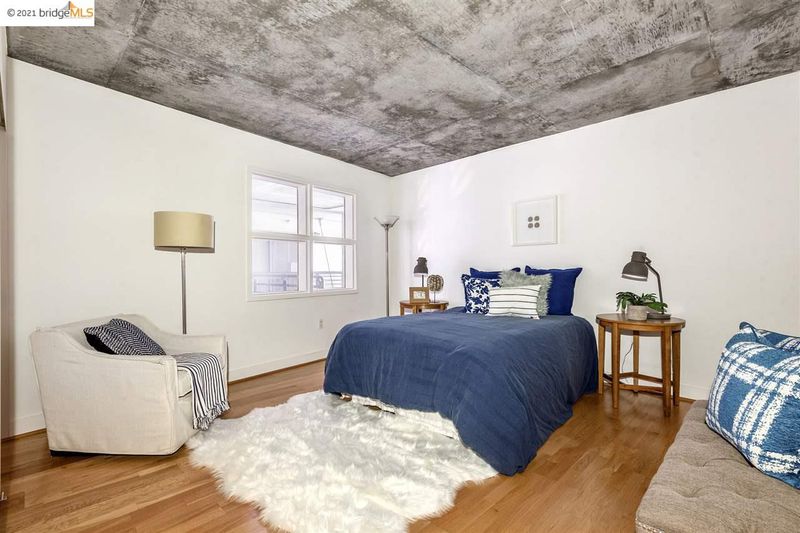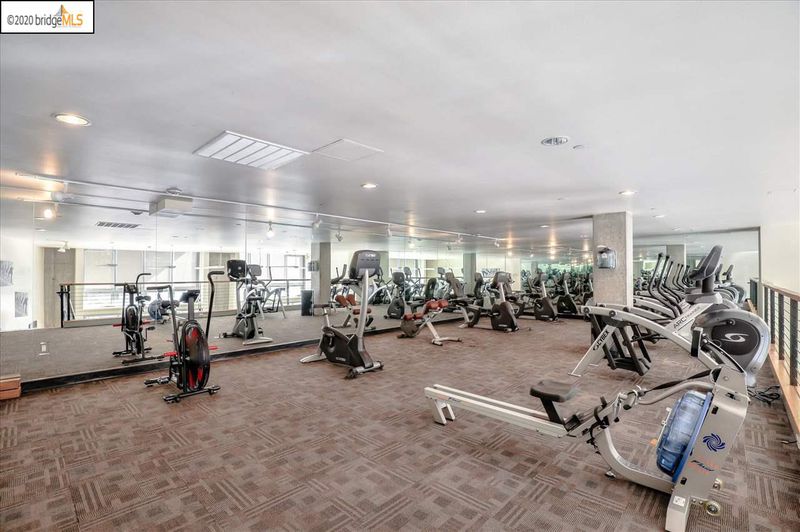 Sold 0.4% Under Asking
Sold 0.4% Under Asking
$975,000
2,019
SQ FT
$483
SQ/FT
311 Oak St, #518
@ 3rd - JACK LONDON SQ, Oakland
- 3 Bed
- 2 Bath
- 2 Park
- 2,019 sqft
- OAKLAND
-

Grand and gorgeous, we proudly offer an opportunity to own an approx 2000 sq ft two-story three bedroom, two-bath corner upper floor industrial loft in the iconic Sierra building with approx 19 -foot ceilings in the spacious living room and views of the courtyard pool. Lovely light streams through the open floor-plan. There is a lovely contradiction with exposed cast-in-place concrete mixed with smooth elegant walls. Lovely hardwood floors throughout. The kitchen reminds one of a modern Italian flat with colorful cabinets, accenting hardware and newly installed stone counters and stainless steel appliances. An interactive island separates the kitchen from the dining area. Downstairs: One bedroom, one full bathroom, living room and kitchen. Upstairs: Two bedrooms, loft office or den area and one full bathroom. Bonus: 2-car side by side parking in secured underground garage. Doorman for package deliveries. Jack London restaurants and shops, easy access to the SF ferry, BART, Amtrak
- Current Status
- Sold
- Sold Price
- $975,000
- Under List Price
- 0.4%
- Original Price
- $989,000
- List Price
- $979,000
- On Market Date
- Oct 26, 2020
- Contract Date
- Feb 7, 2021
- Close Date
- Mar 3, 2021
- Property Type
- Condo
- D/N/S
- JACK LONDON SQ
- Zip Code
- 94607
- MLS ID
- 40927005
- APN
- 1-3333-18
- Year Built
- 2003
- Stories in Building
- Unavailable
- Possession
- COE
- COE
- Mar 3, 2021
- Data Source
- MAXEBRDI
- Origin MLS System
- OAKLAND BERKELEY
Gateway To College at Laney College School
Public 9-12
Students: 78 Distance: 0.3mi
Lincoln Elementary School
Public K-5 Elementary
Students: 750 Distance: 0.4mi
American Indian Public Charter School
Charter 6-8 Combined Elementary And Secondary, Coed
Students: 161 Distance: 0.4mi
American Indian Public Charter School Ii
Charter K-8 Elementary
Students: 794 Distance: 0.5mi
Lamb-O Academy
Private 4-12 Religious, Coed
Students: 12 Distance: 0.5mi
Metwest High School
Public 9-12 Secondary
Students: 160 Distance: 0.5mi
- Bed
- 3
- Bath
- 2
- Parking
- 2
- Attached Garage, Covered Parking, Int Access From Garage, Space Per Unit - 2
- SQ FT
- 2,019
- SQ FT Source
- Public Records
- Lot SQ FT
- 60,085.0
- Lot Acres
- 1.379362 Acres
- Pool Info
- Lap Only, Fenced
- Kitchen
- 220 Volt Outlet, Counter - Solid Surface, Dishwasher, Electric Range/Cooktop, Garbage Disposal, Ice Maker Hookup, Island, Microwave, Range/Oven Free Standing, Refrigerator, Self-Cleaning Oven
- Cooling
- Ceiling Fan(s)
- Disclosures
- Nat Hazard Disclosure, Other - Call/See Agent
- Exterior Details
- Stucco
- Flooring
- Hardwood Floors, Engineered Wood
- Foundation
- Other
- Fire Place
- None
- Heating
- Baseboard, Electric, Individual Rm Controls
- Laundry
- 220 Volt Outlet, Dryer, In Closet, Washer, In Unit, Electric, Stacked Only, Washer/Dryer Stacked Incl
- Upper Level
- 2 Bedrooms, 1 Bath, Loft
- Main Level
- None
- Possession
- COE
- Basement
- 1 Bedroom, 1 Bath
- Architectural Style
- Contemporary
- Non-Master Bathroom Includes
- Shower Over Tub, Tile, Tub, Updated Baths
- Construction Status
- Existing
- Additional Equipment
- Dryer, Fire Alarm System, Fire Sprinklers, Washer, Smoke Detector, All Electric, DSL Available, Internet Available
- Lot Description
- Irregular
- Pets
- Allowed - Yes
- Pool
- Lap Only, Fenced
- Roof
- Other
- Solar
- None
- Terms
- Conventional, 1031 Exchange, FHA
- Unit Features
- Elevator Building, Levels in Unit - 3+
- Water and Sewer
- Sewer System - Public, Water - Public
- Yard Description
- No Yard
- * Fee
- $800
- Name
- The Sierra At Jack London Square Owners Association
- Phone
- 510-663-4889
- *Fee includes
- Common Area Maint, Common Hot Water, Exterior Maintenance, Management Fee, Reserves, Security/Gate Fee, Trash Removal, and Water/Sewer
MLS and other Information regarding properties for sale as shown in Theo have been obtained from various sources such as sellers, public records, agents and other third parties. This information may relate to the condition of the property, permitted or unpermitted uses, zoning, square footage, lot size/acreage or other matters affecting value or desirability. Unless otherwise indicated in writing, neither brokers, agents nor Theo have verified, or will verify, such information. If any such information is important to buyer in determining whether to buy, the price to pay or intended use of the property, buyer is urged to conduct their own investigation with qualified professionals, satisfy themselves with respect to that information, and to rely solely on the results of that investigation.
School data provided by GreatSchools. School service boundaries are intended to be used as reference only. To verify enrollment eligibility for a property, contact the school directly.
