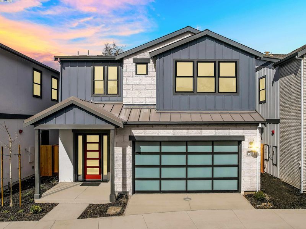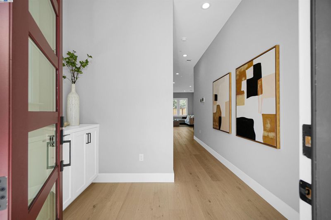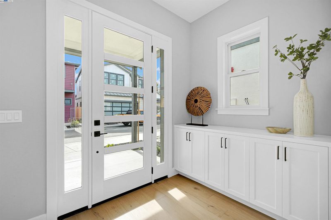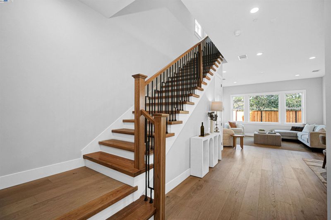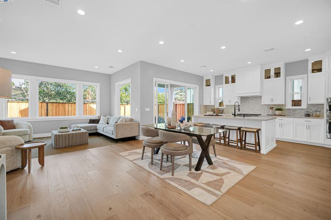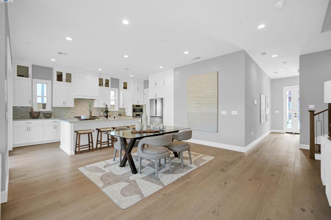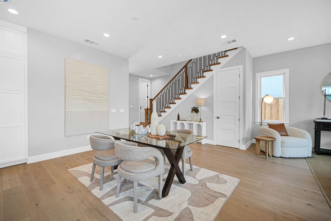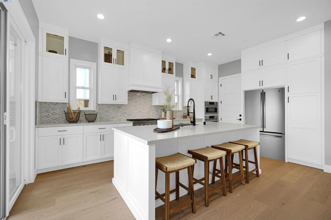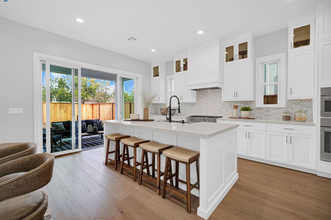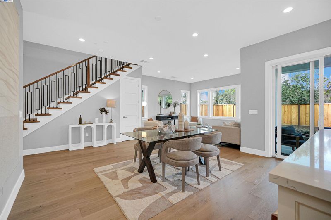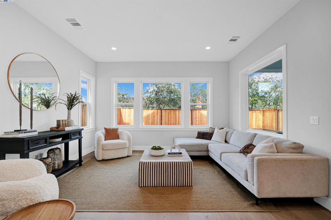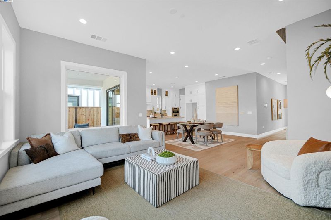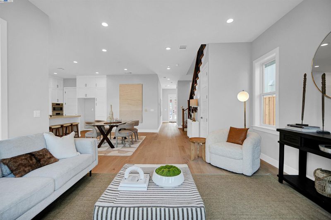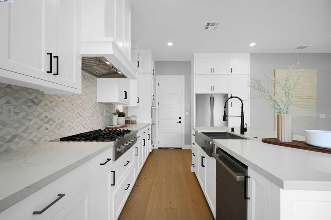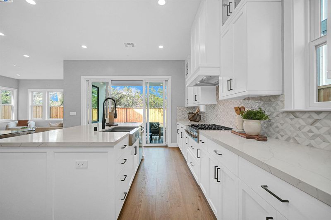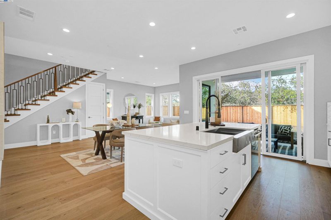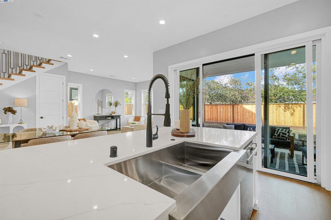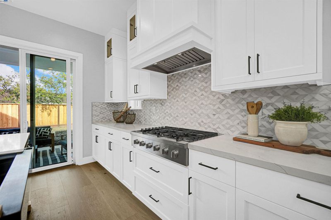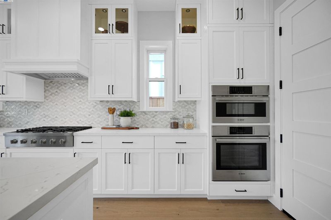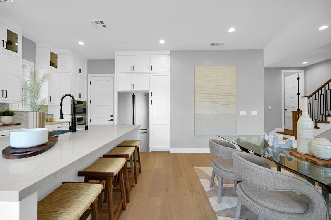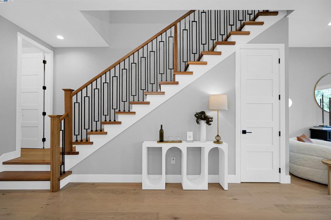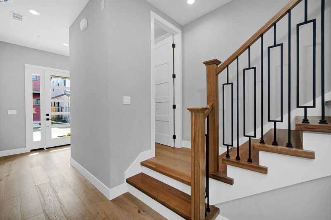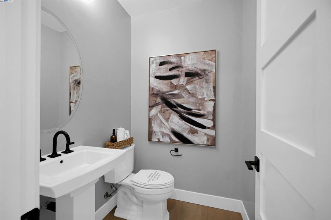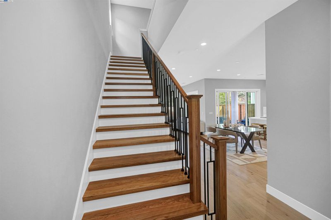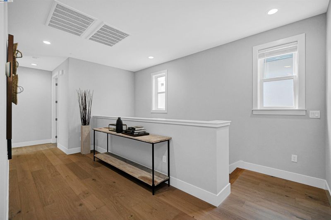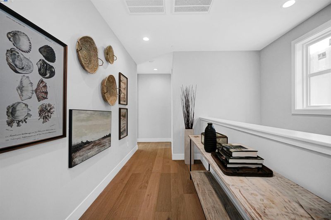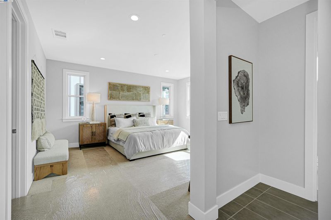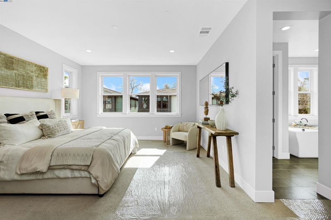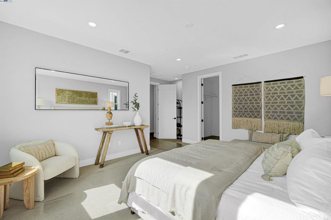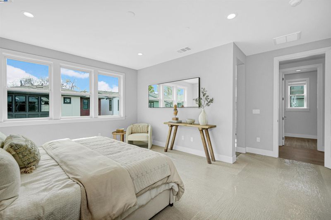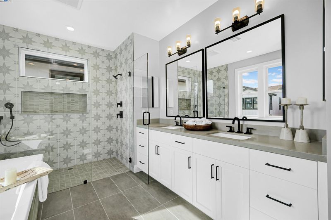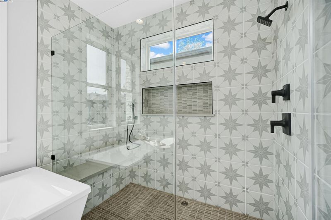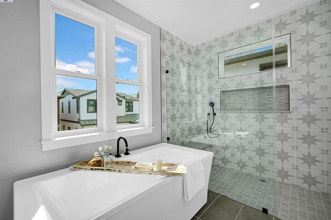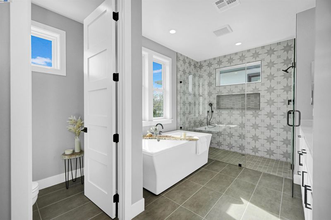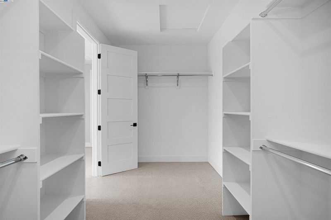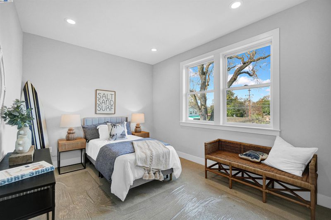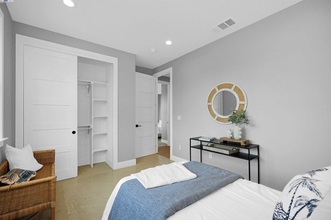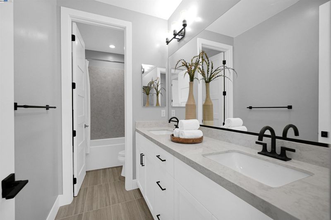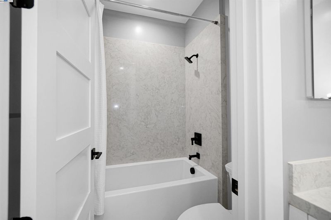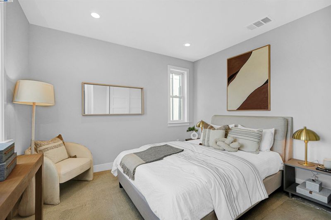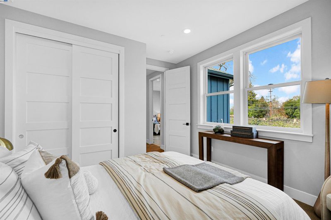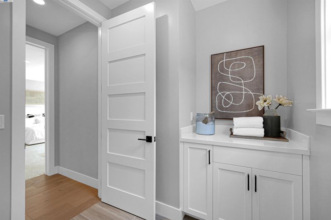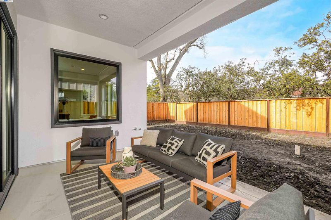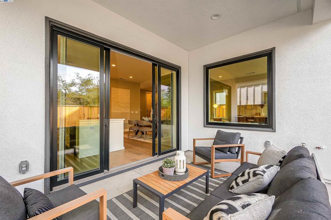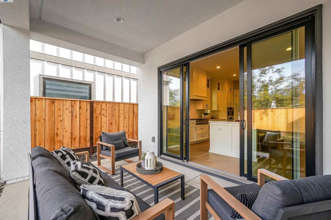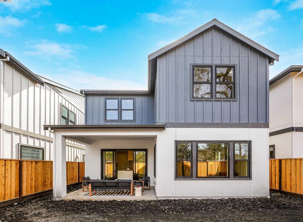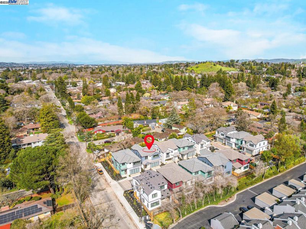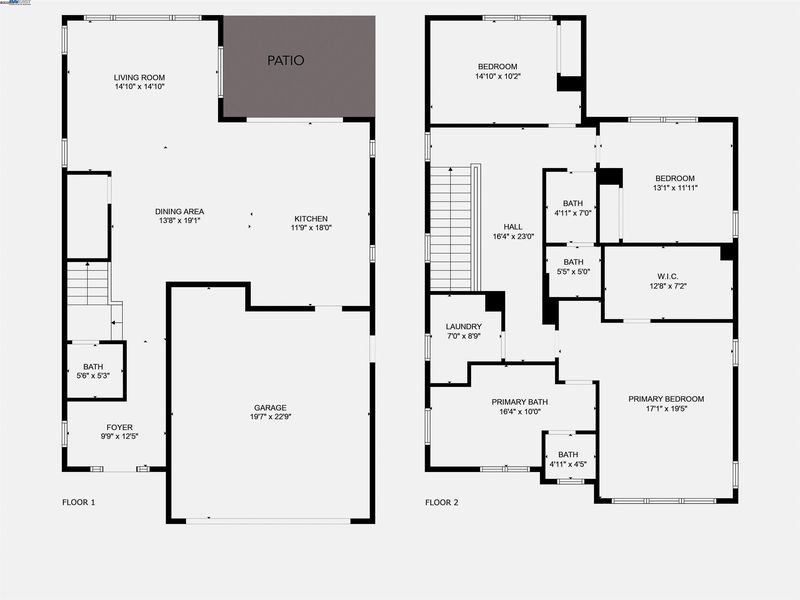
$1,799,900
2,102
SQ FT
$856
SQ/FT
257 Haleena Place
@ Walnut Blvd - None, Walnut Creek
- 3 Bed
- 3.5 (3/1) Bath
- 2 Park
- 2,102 sqft
- Walnut Creek
-

-
Sat May 17, 1:00 pm - 4:00 pm
Open House hosted by Haven Development, Saturday 5/17 1 pm to 4 pm. Visit our sales team at our furnished model homes 241 + 243 Haleena Place.
-
Sun May 18, 1:00 pm - 4:00 pm
Open House hosted by Haven Development, Sunday 5/18 1 pm to 4 pm. Visit our sales team at our furnished model homes 241 + 243 Haleena Place.
Welcome to The Cypress at Enclave at Walnut Blvd, part of a boutique collection of just 13 luxury single-family homes by Haven Development, a local builder known for thoughtful design and custom-quality finishes. Situated on a desirable corner lot, this nearly complete new construction home offers 2,102 square feet, 3 bedrooms, and 2.5 baths—ready for quick move-in. The open-concept layout features a gourmet kitchen with custom cabinetry, Bosch appliances, a gas cooktop, built-in wall oven and microwave, dishwasher, and an oversized island, all flowing seamlessly into the dining and great room. A covered lanai extends the living space outdoors. Upstairs, the primary suite features a spa-like bath with a free-standing soaking tub, dual showerheads, and a spacious walk-in closet. Additional highlights include engineered hardwood floors throughout, owned solar panels, smart home technology, a tankless water heater, and energy-efficient features. Located near Broadway Plaza, parks, restaurants, hospitals, and BART. Discover the elevated details that set Haven homes apart. Schedule your private tour today.
- Current Status
- New
- Original Price
- $1,799,900
- List Price
- $1,799,900
- On Market Date
- May 15, 2025
- Property Type
- Detached
- D/N/S
- None
- Zip Code
- 94596
- MLS ID
- 41097665
- APN
- 1790300675
- Year Built
- 2025
- Stories in Building
- 2
- Possession
- COE, Upon Completion
- Data Source
- MAXEBRDI
- Origin MLS System
- BAY EAST
Oro School
Private 7
Students: 7 Distance: 0.4mi
Walnut Creek Intermediate School
Public 6-8 Middle
Students: 1049 Distance: 0.4mi
Contra Costa Midrasha
Private 8-12 Secondary, Religious, Coed
Students: NA Distance: 0.6mi
Futures Academy - Walnut Creek
Private 6-12 Coed
Students: 60 Distance: 0.9mi
Las Lomas High School
Public 9-12 Secondary
Students: 1601 Distance: 1.0mi
S.T.A.R.S. School
Private K-3 Preschool Early Childhood Center, Elementary, Coed
Students: NA Distance: 1.0mi
- Bed
- 3
- Bath
- 3.5 (3/1)
- Parking
- 2
- Attached, Garage, Int Access From Garage, Off Street, Guest, Enclosed, Electric Vehicle Charging Station(s), Garage Faces Front, Side By Side, Garage Door Opener
- SQ FT
- 2,102
- SQ FT Source
- Builder
- Lot SQ FT
- 3,993.0
- Lot Acres
- 0.0917 Acres
- Pool Info
- None
- Kitchen
- Dishwasher, Disposal, Gas Range, Plumbed For Ice Maker, Microwave, Oven, Self Cleaning Oven, Gas Water Heater, Tankless Water Heater, ENERGY STAR Qualified Appliances, Counter - Solid Surface, Counter - Stone, Eat In Kitchen, Garbage Disposal, Gas Range/Cooktop, Ice Maker Hookup, Island, Oven Built-in, Self-Cleaning Oven, Updated Kitchen
- Cooling
- Zoned, ENERGY STAR Qualified Equipment
- Disclosures
- Architectural Apprl Req, Easements, Home Warranty Plan, Nat Hazard Disclosure, Owner is Lic Real Est Agt, Special Assmt/Bonds, Special Flood Haz Area, Other - Call/See Agent, Hospital Nearby, Shopping Cntr Nearby, Restaurant Nearby, Disclosure Package Avail, Disclosure Statement
- Entry Level
- Exterior Details
- Unit Faces Street, Backyard, Back Yard, Terraced Back, Terraced Down, Landscape Front, Low Maintenance, Stream Seasonal, Yard Space
- Flooring
- Concrete, Hardwood, Hardwood Flrs Throughout, Tile, Carpet, Engineered Wood
- Foundation
- Fire Place
- None
- Heating
- Zoned, Natural Gas, Solar, Central
- Laundry
- 220 Volt Outlet, Gas Dryer Hookup, Hookups Only, Laundry Room, In Unit, Cabinets, Electric, Inside Room, Sink, Upper Level
- Upper Level
- 3 Bedrooms, 2 Baths, Primary Bedrm Suite - 1, Laundry Facility
- Main Level
- 0.5 Bath, Main Entry
- Views
- Greenbelt
- Possession
- COE, Upon Completion
- Architectural Style
- Contemporary
- Non-Master Bathroom Includes
- Shower Over Tub, Solid Surface, Tile, Updated Baths, Double Sinks
- Construction Status
- New Construction
- Additional Miscellaneous Features
- Unit Faces Street, Backyard, Back Yard, Terraced Back, Terraced Down, Landscape Front, Low Maintenance, Stream Seasonal, Yard Space
- Location
- Cul-De-Sac, Sloped Down, Regular, Curb(s), Landscape Front, Street Light(s), Storm Drain
- Pets
- Yes
- Roof
- Composition Shingles
- Water and Sewer
- Public
- Fee
- $3,840
MLS and other Information regarding properties for sale as shown in Theo have been obtained from various sources such as sellers, public records, agents and other third parties. This information may relate to the condition of the property, permitted or unpermitted uses, zoning, square footage, lot size/acreage or other matters affecting value or desirability. Unless otherwise indicated in writing, neither brokers, agents nor Theo have verified, or will verify, such information. If any such information is important to buyer in determining whether to buy, the price to pay or intended use of the property, buyer is urged to conduct their own investigation with qualified professionals, satisfy themselves with respect to that information, and to rely solely on the results of that investigation.
School data provided by GreatSchools. School service boundaries are intended to be used as reference only. To verify enrollment eligibility for a property, contact the school directly.
